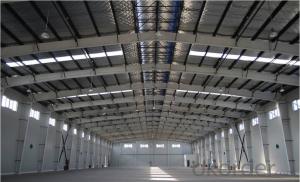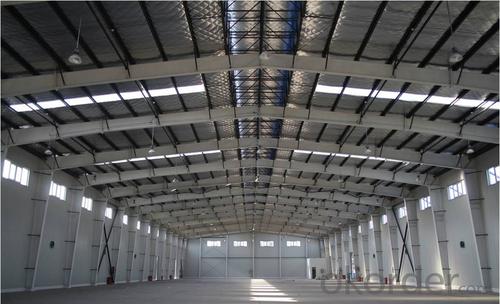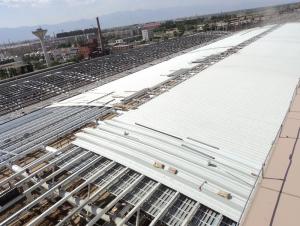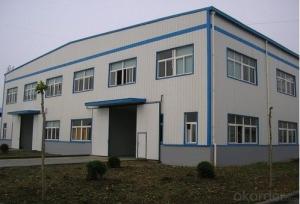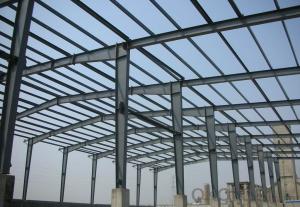Light Steel Structure-Workshop
- Loading Port:
- China Main Port
- Payment Terms:
- TT OR LC
- Min Order Qty:
- -
- Supply Capability:
- -
OKorder Service Pledge
OKorder Financial Service
You Might Also Like
Specifications of light steel structure workshop
The steel dosage: 1275MTs
Building area: 12500M2
The unit component weight: 11.4MTs
The span: 24m
1. GB standard material
2. High Structural safety and reliability
3. The production can reach GB/JIS/ISO/ASME standard
Packaging & Delivery of light steel structure workshop
1. According to the project design and the component size, usually the main component parts are nude packing and shipped by bulk vessel. And the small parts are packed in box or suitable packages and shipped by containers.
2. This will be communicated and negotiated with buyer according to the design.
Engineering Design Software of light steel structure workshop
Tekla Structure \ AUTO CAD \ PKPM software etc
⊙Complex spatial structure project detailed design
⊙Construct 3D-model and structure analysis. ensure the accuracy of the workshop drawings
⊙Steel structure detail ,project management, automatic Shop Drawing, BOM table automatic generation system.
⊙Control the whole structure design process, we can obtain higher efficiency and better results
*If you would like to get our price, please inform us the specification and details. Thank you very much for your attention.
- Q: How are steel structures used in stadiums and sports facilities?
- Steel structures are extensively used in stadiums and sports facilities due to their strength, durability, and flexibility. They are employed in constructing the framework, supports, and roofing systems of these buildings. Steel's high load-bearing capacity allows for the creation of large open spaces without the need for excessive columns or support walls, providing unobstructed views for spectators. Additionally, steel structures can withstand extreme weather conditions and seismic activities, ensuring the safety of occupants. Overall, steel plays a crucial role in the construction of stadiums and sports facilities, enabling the creation of iconic and functional spaces for sporting events and entertainment.
- Q: How are steel structures designed for efficient use of natural ventilation and heating?
- Steel structures can be designed to maximize the efficient use of natural ventilation and heating through various techniques. One of the key considerations in designing steel structures for natural ventilation is the incorporation of openings such as windows, vents, and louvers. These openings allow for the free flow of air, facilitating cross-ventilation and ensuring a constant supply of fresh air. To optimize natural heating, steel structures can be designed with features that capture and utilize solar energy. This can be achieved through the strategic placement of windows and skylights to allow sunlight to penetrate the interior spaces. Additionally, thermal mass materials such as concrete or stone can be incorporated into the structure to absorb and store solar heat during the day, releasing it during the cooler evenings. Another way to enhance natural ventilation and heating in steel structures is by implementing passive design strategies. These include using building orientation to maximize exposure to prevailing winds, as well as utilizing natural landscape features such as trees and vegetation for windbreaks or to provide shade during the summer months. Furthermore, the use of insulated building envelopes, such as insulated metal panels, can significantly improve the energy efficiency of steel structures. These panels help to regulate the indoor temperature by minimizing heat transfer through the walls and roof, reducing the need for artificial heating or cooling. Lastly, smart control systems can be integrated into the design of steel structures to optimize natural ventilation and heating. These systems can monitor indoor and outdoor conditions, automatically adjusting window openings, louvers, or blinds to allow for optimal airflow and heat exchange. In conclusion, the efficient use of natural ventilation and heating in steel structures can be achieved through the thoughtful integration of openings, passive design strategies, thermal mass materials, insulated building envelopes, and smart control systems. These design considerations not only enhance comfort and indoor air quality but also contribute to energy savings and environmental sustainability.
- Q: What are the different types of steel composite systems used in structures?
- There are several types of steel composite systems used in structures, including composite beams, composite columns, composite slabs, and composite connections. These systems combine steel and concrete to create a more efficient and durable structural solution. Composite beams utilize steel beams with a concrete slab on top to increase load-bearing capacity. Composite columns consist of a steel section encased in concrete for enhanced strength and stability. Composite slabs combine steel decking with a concrete topping to create a strong and lightweight flooring system. Lastly, composite connections use steel components with concrete-filled tubes or shear connectors to provide robust and reliable structural connections.
- Q: How are steel structures used in the construction of communication towers?
- Steel structures are commonly used in the construction of communication towers due to their strength, durability, and versatility. Steel provides a stable and rigid framework for supporting the antennas and equipment necessary for communication. It can withstand extreme weather conditions and can be easily modified or expanded to accommodate changing technology or additional equipment. Additionally, the lightweight nature of steel allows for easier transportation and installation of communication towers.
- Q: What are the design considerations for steel structures in corrosive environments?
- When designing steel structures for corrosive environments, several considerations need to be taken into account. Firstly, the type and severity of the corrosive environment must be assessed to determine the level of protection required. Factors such as temperature, humidity, exposure to chemicals or saltwater, and presence of pollutants can significantly affect corrosion rates. The choice of materials is crucial, and corrosion-resistant alloys or coatings should be used to mitigate the effects of corrosion. Stainless steel or galvanized steel are commonly employed in these environments due to their inherent resistance to corrosion. Additionally, protective coatings such as epoxy, polyurethane, or zinc can be applied to enhance the durability of the structure. Proper drainage and ventilation are essential to avoid moisture accumulation, as stagnant water can accelerate corrosion. Designing the structure with sloped surfaces, adequate gutters, and downspouts can help channel water away and prevent pooling. Regular inspection and maintenance are critical to ensure the ongoing integrity of the steel structure. Periodic checks for signs of corrosion, such as rust, blistering, or flaking coatings, should be conducted. Any detected corrosion should be promptly addressed and repaired to prevent further deterioration. Lastly, consideration for future maintenance and accessibility should be incorporated into the design. Providing easy access points and removable panels can facilitate inspection, cleaning, and repair activities, minimizing downtime and costs associated with maintenance in corrosive environments.
- Q: What is the cost comparison between steel structures and other construction materials?
- Various factors, such as the type of material, project size and complexity, location, and specific requirements, determine the cost comparison between steel structures and other construction materials. In general, when compared to materials like concrete or wood, steel structures are more cost-effective. This is primarily due to the speed of construction, durability, and ease of maintenance associated with steel. One of the main advantages of steel is its strength-to-weight ratio, enabling lighter and more efficient structural designs. This results in reduced material costs as less steel is needed to achieve the same level of structural integrity as other materials. Additionally, steel structures can be prefabricated off-site and quickly assembled on-site, reducing labor costs and construction time. Furthermore, steel is highly durable and resistant to pests, moisture, and fire, eliminating the need for expensive repairs and replacements in the long term. The longevity of steel structures also contributes to their cost-effectiveness, as they require minimal maintenance and have a longer lifespan compared to other materials. However, it is important to consider that the cost comparison may vary depending on specific project requirements. For example, if a project requires large spans or unique architectural designs, steel structures may incur additional engineering and fabrication costs. Similarly, the availability and costs of construction materials can differ based on the project's location, impacting the overall cost comparison. Ultimately, it is advisable to seek the expertise of a qualified engineer or construction professional to accurately assess the specific requirements and constraints of a project and determine the cost comparison between steel structures and other construction materials.
- Q: How are steel structures used in chemical and pharmaceutical plants?
- Steel structures are widely used in chemical and pharmaceutical plants due to their exceptional strength, durability, and resistance to corrosion. These structures provide a robust framework for housing various equipment, storage tanks, and piping systems involved in chemical and pharmaceutical processes. Additionally, steel structures are crucial for supporting heavy machinery, ensuring the safety and stability of the overall plant infrastructure.
- Q: What are the common design considerations for steel staircases?
- To ensure optimal functionality, safety, and aesthetic appeal, designers and architects must consider several common design considerations for steel staircases. These include: 1. Giving thought to the structural stability: It is crucial to design steel staircases that provide sufficient structural stability and can support the weight of individuals using them. Calculations for the load-bearing capacity of the steel structure should be included in the design. 2. Adhering to building codes and regulations: Local building codes and regulations governing staircases must be followed. These regulations cover requirements such as riser height, tread depth, handrail height, and other safety measures. Complying with these regulations is essential to ensure user safety. 3. Prioritizing user comfort and ergonomics: The design of steel staircases should prioritize user comfort and ergonomics. Factors such as the angle of inclination, step dimensions, and handrail placement need to be carefully considered to provide a comfortable and safe experience for users. 4. Ensuring slip resistance: Steps and landing surfaces should be designed to offer adequate slip resistance, especially in areas where there may be moisture or other potential slip hazards. Non-slip materials or surface treatments can be used to achieve this. 5. Considering accessibility: Accessibility requirements should be taken into account to ensure that the staircase can be easily used by individuals with disabilities or limited mobility. This may involve incorporating features such as handrails, ramps, or lifts. 6. Designing for durability and maintenance: Steel staircases should be designed to withstand regular use and potential environmental factors such as corrosion, humidity, or extreme temperatures. Coatings or finishes can be utilized to protect the steel from these elements and minimize maintenance requirements. 7. Paying attention to aesthetics: While functionality and safety are crucial, the aesthetic appeal of steel staircases should not be overlooked. Designers have the freedom to incorporate various finishes, colors, and materials to create visually pleasing staircases that complement the overall design of the space. In conclusion, when designing steel staircases, designers and architects should consider structural stability, compliance with building codes, user comfort, slip resistance, accessibility, durability, and aesthetics. By taking all these factors into account, a safe and visually appealing staircase that meets the needs of its users can be created.
- Q: How are steel structures used in oil and gas facilities?
- Steel structures are extensively employed in the oil and gas industry due to their robustness, potency, and ability to withstand harsh environmental conditions. They play a pivotal role in supporting different components and equipment within these facilities. One of the primary uses of steel structures in oil and gas facilities is for constructing storage tanks. These tanks are utilized for storing crude oil, refined petroleum products, and natural gas. Steel provides the necessary strength and structural integrity to endure the immense pressure and weight of the stored substances, ensuring their safety and preventing any leakage. Additionally, steel structures are employed in the construction of offshore platforms and drilling rigs. Offshore platforms are typically situated in challenging marine environments, exposed to extreme weather and corrosive saltwater. Steel, particularly corrosion-resistant alloys, is the ideal material choice for these structures as it offers exceptional resistance to corrosion and provides the requisite strength to support drilling equipment and personnel. Moreover, steel structures are utilized for constructing pipelines and pipe racks in oil and gas facilities. Pipelines are used for transporting oil, gas, and other fluids over long distances. Steel pipes are renowned for their high strength-to-weight ratio, which makes them suitable for withstanding the internal pressure and external loads that pipelines are subjected to. Furthermore, steel structures are also employed for constructing support buildings, compressor stations, and various other infrastructure within oil and gas facilities. These structures offer a secure and reliable framework for equipment installation, maintenance, and operation. Overall, steel structures are indispensable in oil and gas facilities as they provide the necessary strength, durability, and resistance to environmental conditions required for the safe and efficient operation of these facilities.
- Q: How do steel structures handle creep and fatigue?
- Steel structures handle creep and fatigue through various design and maintenance practices. Creep, which refers to the gradual deformation under sustained load over time, is managed by considering the long-term effects of stress and temperature on the steel. Designers account for creep by using conservative load factors and considering the creep properties of the specific steel alloy being used. Additionally, regular inspections and monitoring are conducted to identify any signs of excessive creep. Fatigue, on the other hand, occurs due to cyclic loading and can lead to structural failure over time. To address fatigue, designers incorporate factors of safety and consider the expected loading conditions during the structure's lifespan. By selecting appropriate steel grades with enhanced fatigue resistance, using proper detailing techniques, and implementing regular inspections to identify any fatigue-induced cracks or damage, steel structures can effectively handle fatigue and ensure their long-term integrity and durability.
Send your message to us
Light Steel Structure-Workshop
- Loading Port:
- China Main Port
- Payment Terms:
- TT OR LC
- Min Order Qty:
- -
- Supply Capability:
- -
OKorder Service Pledge
OKorder Financial Service
Similar products
Hot products
Hot Searches
Related keywords
