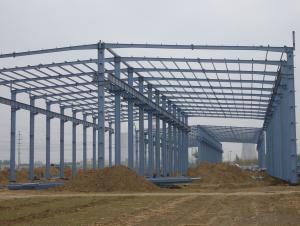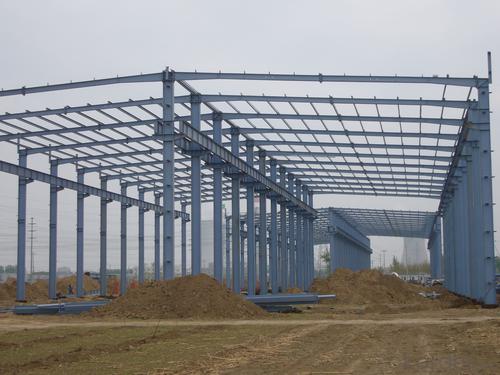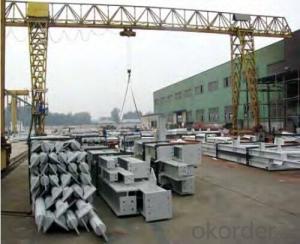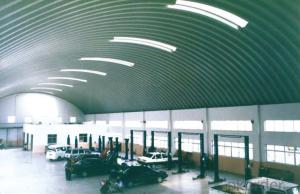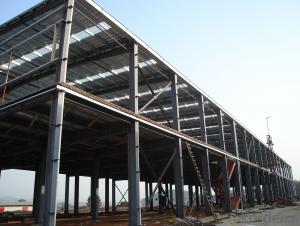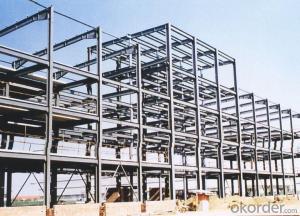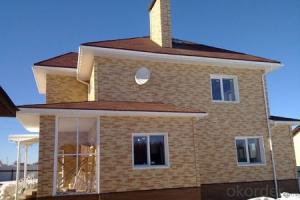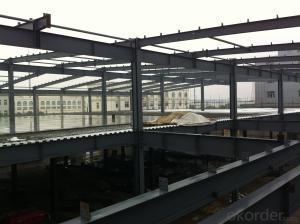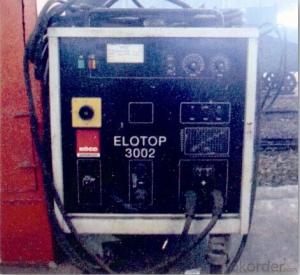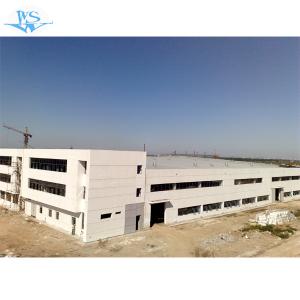Light Steel Structure with High Quality
- Loading Port:
- China Main Port
- Payment Terms:
- TT OR LC
- Min Order Qty:
- -
- Supply Capability:
- -
OKorder Service Pledge
OKorder Financial Service
You Might Also Like
Specifications of light steel structure workshop
The steel dosage: 1275MTs
Building area: 12500M2
The unit component weight: 11.4MTs
The span: 24m
1. GB standard material
2. High Structural safety and reliability
3. The production can reach GB/JIS/ISO/ASME standard
Characters of Structure Steel
1. Steel is characterized by high strength, light weight, good rigidity, strong deformation capacity, so it is suitable for construction of large-span, super high and super-heavy buildings particularly;
2. It with good homogeneous and isotropic, is an ideal elastomer which perfectly fits the application of general engineering;
3. The material has good ductility and toughness, so it can have large deformation and it can well withstand dynamic loads;
4. Steel structure’s construction period is short;
5. Steel structure has high degree of industrialization and can realize-specialized production with high level of mechanization.
Packaging & Delivery of light steel structure workshop
1. According to the project design and the component size, usually the main component parts are nude packing and shipped by bulk vessel. And the small parts are packed in box or suitable packages and shipped by containers.
2. This will be communicated and negotiated with buyer according to the design.
Engineering Design Software of light steel structure workshop
Tekla Structure \ AUTO CAD \ PKPM software etc
⊙Complex spatial structure project detailed design
⊙Construct 3D-model and structure analysis. ensure the accuracy of the workshop drawings
⊙Steel structure detail ,project management, automatic Shop Drawing, BOM table automatic generation system.
⊙Control the whole structure design process, we can obtain higher efficiency and better results
*If you would like to get our price, please inform us the specification and details. Thank you very much for your attention.
- Q: What is the process of fabricating a steel structure?
- The process of fabricating a steel structure involves several steps. First, the design and engineering of the structure are finalized, taking into consideration factors such as load-bearing capacity, safety, and aesthetics. Next, the steel is prepared by cutting, drilling, and shaping it according to the design specifications. The individual steel components are then welded or bolted together to form the desired structure. After fabrication, the structure undergoes surface treatment, such as sandblasting and painting, to protect it from corrosion. Finally, the completed steel structure is transported to the construction site for installation.
- Q: How are steel structures used in the construction of museums?
- Steel structures are commonly used in the construction of museums for their strength, versatility, and ability to support large and complex architectural designs. They are used for framing the building, creating open and spacious interiors, and providing structural integrity. Steel allows for the construction of large, column-free spaces, which is ideal for museums that often require large exhibition halls and galleries. Additionally, steel structures can be prefabricated off-site, resulting in faster construction times and cost savings.
- Q: What are the design considerations for steel structures in healthcare and medical facilities?
- Design considerations for steel structures in healthcare and medical facilities include: 1. Structural Integrity: Steel structures must be designed to withstand the loads and forces specific to healthcare facilities, such as heavy medical equipment and potential seismic activity. 2. Flexibility and Adaptability: The design should allow for future changes and expansions to accommodate evolving medical technologies and facility requirements. 3. Infection Control: Steel structures should have smooth surfaces that are easily cleanable, minimizing the risk of contamination and facilitating effective infection control measures. 4. Noise Reduction: Adequate acoustic insulation should be incorporated into the design to minimize noise transmission between different areas of the healthcare facility, ensuring a quiet and healing environment for patients. 5. Fire Safety: Steel structures should be designed with fire-resistant materials and appropriate fire protection systems to ensure the safety of patients, staff, and visitors. 6. Accessibility: Design considerations should address the needs of individuals with disabilities, including the incorporation of ramps, elevators, and other accessible features. 7. Energy Efficiency: The design should incorporate energy-efficient systems and materials to reduce operating costs and environmental impact. 8. Integration of Medical Equipment: Steel structures should be designed to accommodate the installation and integration of specialized medical equipment and technologies, ensuring proper functionality and ease of maintenance. 9. Natural Light and Ventilation: The design should maximize the use of natural light and ventilation, promoting a healthier and more comfortable healing environment for patients. 10. Aesthetics: Steel structures should be visually appealing, promoting a calming and welcoming atmosphere that contributes to the overall well-being of patients and staff.
- Q: What is the difference between hot-rolled and cold-formed steel sections?
- Hot-rolled and cold-formed steel sections are two different manufacturing processes used to produce steel sections with distinct characteristics. Hot-rolled steel sections are manufactured by heating the steel billets or blooms above their recrystallization temperature and then passing them through a series of rollers to shape them into the desired form. This process results in steel sections with a rougher surface finish and a more rounded shape. Hot-rolled sections are typically used in applications where strength and durability are paramount, such as in construction, infrastructure, and heavy machinery. On the other hand, cold-formed steel sections are made by shaping steel coils or sheets at room temperature through a process called cold working. This involves bending, rolling, or pressing the steel to achieve the desired shape. Cold-formed sections have a smoother surface finish and can be manufactured with precise dimensions and tolerances. They are commonly used in lightweight construction, such as in framing for residential and commercial buildings, as well as in the automotive and aerospace industries. The main difference between hot-rolled and cold-formed steel sections lies in their manufacturing processes and resulting properties. Hot-rolled sections have a higher strength-to-weight ratio and are ideal for applications requiring robustness and load-bearing capacity. In contrast, cold-formed sections offer greater design flexibility and are suitable for applications where weight reduction and precision are important. Additionally, the cost of production is generally lower for hot-rolled sections, while cold-formed sections provide better surface quality and dimensional accuracy. Therefore, the choice between hot-rolled and cold-formed steel sections depends on the specific requirements and constraints of the intended application.
- Q: How are steel bridges for pedestrians and cyclists constructed?
- Steel bridges for pedestrians and cyclists are typically constructed using a combination of steel beams, trusses, and decking materials. The process involves designing the bridge structure, fabricating steel components, and assembling them on-site. The steel beams and trusses are carefully positioned and connected to form the main framework of the bridge. Decking materials, such as concrete or timber, are then added to create a stable and safe surface for pedestrians and cyclists to use. The construction process requires careful planning, engineering expertise, and adherence to safety standards to ensure the durability and functionality of these bridges.
- Q: How are steel structures designed for aviation hangars?
- Steel structures for aviation hangars are typically designed using engineering principles and specific design codes and standards. The design process involves analyzing the loads that the structure will be subjected to, such as the weight of the aircraft, wind loads, and seismic forces. Engineers use computer-aided design software and mathematical calculations to determine the appropriate size and configuration of the steel members, as well as the necessary connections and supports. The design also takes into account factors like durability, safety, and functionality to ensure that the hangar can support the weight of the aircraft and withstand environmental conditions.
- Q: What are the considerations for designing steel canopies and shade structures?
- Designing steel canopies and shade structures requires careful consideration of several factors. Firstly, the structural integrity of the steel canopy is of utmost importance. Steel is a strong and durable material, but the design needs to account for the loads it will be subjected to such as wind, snow, and potential impacts. Calculations must be made to ensure that the steel frame can withstand these forces without buckling or collapsing. Another important consideration is the aesthetics of the canopy. It should blend harmoniously with its surroundings and complement the overall design of the area. Attention should be given to the shape, size, and color of the structure to create an appealing visual impact. The functionality of the canopy is also crucial. It should provide adequate shade and protection from the elements. The design should take into account the angle of the sun throughout the day to ensure that the shade is effective. Additionally, consideration should be given to the ventilation and airflow underneath the canopy to create a comfortable environment for users. The choice of materials is another consideration. Steel canopies can be fabricated using various types of steel with different finishes. The selection should take into account factors such as corrosion resistance, durability, and maintenance requirements. Coatings and finishes can also be applied to enhance the aesthetics and longevity of the structure. Lastly, the budget and timeline should be considered. Designing and constructing steel canopies can be a significant investment, so it is important to align the design with the available resources. It is also crucial to develop a realistic timeline for the project, considering factors such as fabrication, transportation, and installation. In conclusion, designing steel canopies and shade structures requires considerations for structural integrity, aesthetics, functionality, materials, budget, and timeline. By carefully addressing these factors, a well-designed steel canopy can enhance the visual appeal and functionality of an outdoor space.
- Q: How is steel used in residential structures?
- Steel is commonly used in residential structures for various purposes, such as in the construction of beams, columns, and frames. It provides structural support and strength, allowing for the creation of open floor plans and larger, more open living spaces. Additionally, steel is often used in roofing, siding, and fencing materials due to its durability and resistance to environmental factors.
- Q: Are steel structures sustainable?
- Yes, steel structures can be considered sustainable for several reasons. Firstly, steel is one of the most recycled materials in the world. It can be reused without losing its inherent properties, reducing the need for new production and conserving natural resources. Recycling steel also requires less energy compared to producing new steel, resulting in a lower carbon footprint. Additionally, steel structures have a long lifespan and require minimal maintenance, which reduces the need for frequent replacements. This durability ensures that steel structures can withstand harsh environmental conditions and remain functional for many years. Furthermore, steel is resistant to pests, such as termites, which can cause significant damage to other construction materials. Moreover, steel structures are lightweight, which means they require fewer materials for construction and can be transported more efficiently. This reduces the environmental impact associated with transportation, including fuel consumption and emissions. Furthermore, steel structures offer design flexibility, allowing for easy modification and expansion, without the need for extensive demolition and reconstruction. This adaptability enhances the lifespan of the structure and reduces waste generation. While steel production does require energy, advancements in technology have significantly improved the energy efficiency of steel manufacturing processes. Additionally, efforts are being made to reduce the carbon emissions associated with steel production through the use of renewable energy sources and the development of low-carbon steel production methods. Overall, steel structures can be considered sustainable due to their recyclability, durability, lightweight nature, design flexibility, and reduced environmental impact. However, it is important to consider the entire lifecycle of a structure, including its construction, operation, and eventual demolition, to fully assess its sustainability.
- Q: How do steel structures provide resistance against seismic pounding?
- Steel structures provide resistance against seismic pounding through several mechanisms. Firstly, steel structures are designed with flexible connections between different components. These flexible connections allow for slight movement and flexibility during an earthquake, which helps to absorb and dissipate the seismic energy. This prevents the transfer of excessive forces between adjacent structural elements, reducing the potential for pounding. Additionally, steel structures are often equipped with dampers and energy dissipation devices. These devices are strategically placed within the structure to absorb and dissipate seismic energy. They act as shock absorbers, reducing the overall forces transmitted to the structure and minimizing the potential for pounding. Moreover, steel structures are designed with appropriate clearances and gaps between adjacent elements. These clearances provide the necessary space for relative movement between components during an earthquake, further preventing direct contact and potential pounding. Furthermore, the use of base isolation techniques is common in steel structures. Base isolation involves placing the structure on flexible bearings or isolators, which significantly reduce the transmission of seismic forces to the building. By isolating the structure from the ground motion, the potential for pounding is greatly reduced. Lastly, steel structures are designed to be ductile, meaning they have the ability to undergo large deformations without failure. This ductility allows the structure to absorb and redistribute the seismic energy, preventing concentrated forces that could lead to pounding. Overall, the combination of flexible connections, energy dissipation devices, appropriate clearances, base isolation, and ductility in steel structures contributes to their resistance against seismic pounding. These design features work together to minimize the potential for structural damage and ensure the safety of the occupants during an earthquake.
Send your message to us
Light Steel Structure with High Quality
- Loading Port:
- China Main Port
- Payment Terms:
- TT OR LC
- Min Order Qty:
- -
- Supply Capability:
- -
OKorder Service Pledge
OKorder Financial Service
Similar products
Hot products
Hot Searches
