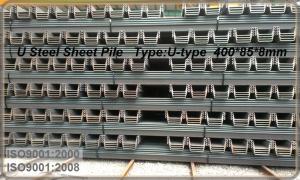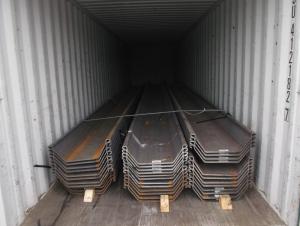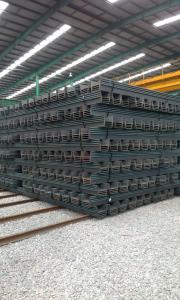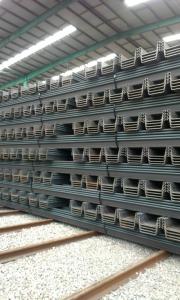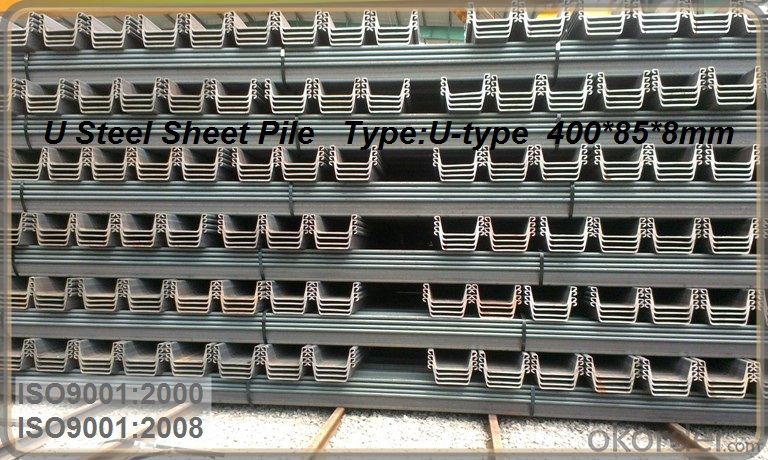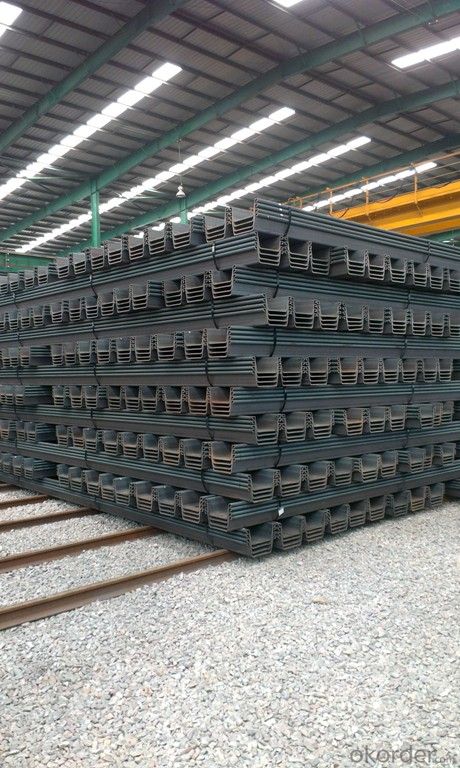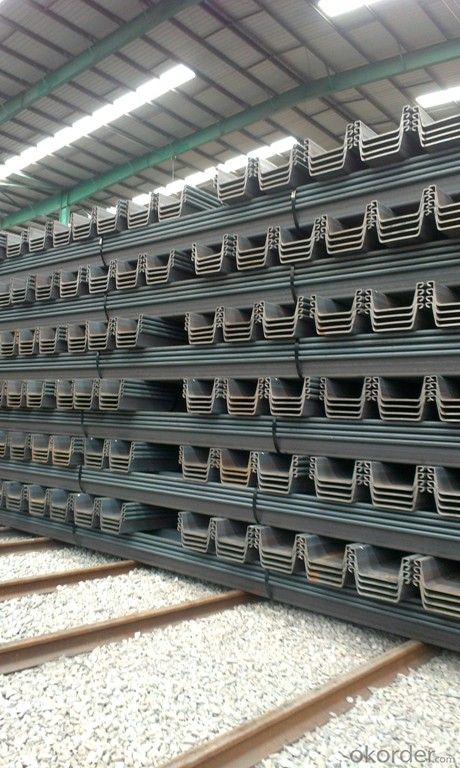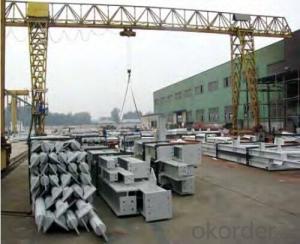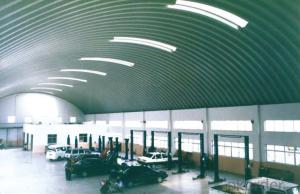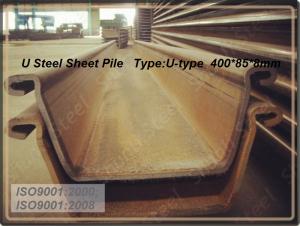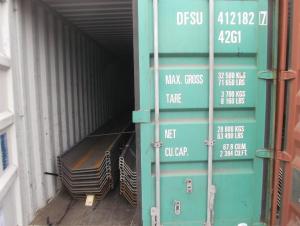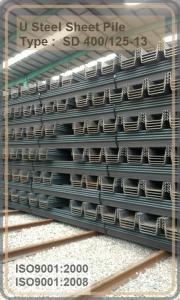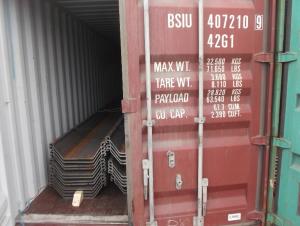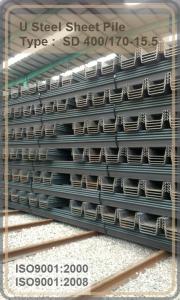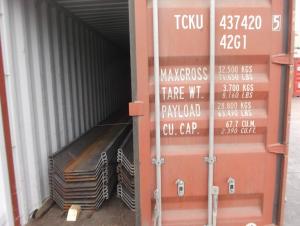Export Steel Sheet Pile/U Steel Sheet Pile/ 400*125*13mm
- Loading Port:
- China Main Port
- Payment Terms:
- TT or LC
- Min Order Qty:
- 200 Piece/Pieces m.t.
- Supply Capability:
- 10000 m.t./month
OKorder Service Pledge
OKorder Financial Service
You Might Also Like
Quick Details Steel Sheet Pile
Place of Origin: China (Mainland)
Model Number:SD400/125-13
Material: Steel
Product name: Steel Sheet Pile
Steel sheet pile type: U-type
Steel sheet pile material: SY295
Steel sheet pile width: 400mm
Steel sheet pile height: 125mm
Steel sheet pile thickness: 13mm
Steel sheet pile length: 6m or 12m
Steel sheet pile loading: container , 20 ft or 40GP
Steel sheet pile used: temporary earth-retaining,temporary cofferdam works
Steel sheet pile weight: 60kgs / m
Packaging & Delivery
| Packaging Details: | packaging :by bulk . loading : container 20ft or 40GP |
|---|---|
| Delivery Detail: | stock ( more type has stock ) |
Specifications
Steel Sheet Pile 400*125*13mm
U Steel Sheet Pile
temporary earth-retaining/temporary cofferdam works/permanent structures
Export U Steel Sheet Pile 400*125*13mm
Product Description
Steel Sheet Pile Usage
emporary earth-retaining, temporary cofferdam works and permanent structures
Steel Sheet Pile Type : SD 400/125-13
Type | Size | Per piece | Per Meter of pile wall | ||||||||
Width | Height | Thickness | weight | section area | section moment | section modulus | section area | section moment | section modulus | weight | |
mm | mm | mm | kgs /m | cm2 | cm4 | cm3 | cm²/m | cm4/m | Cm³/m | kg/m² | |
SD400/85-8 | 400 | 85 | 8 | 35.5 | 45.21 | 598 | 88 | 113 | 4500 | 529 | 88.80 |
SD400/100-10.5 | 400 | 100 | 10.5 | 48 | 61.18 | 1240 | 152 | 153 | 8740 | 874 | 120.10 |
SD400/125-13 | 400 | 125 | 13 | 60 | 76.42 | 2220 | 223 | 191 | 16800 | 1340 | 149.90 |
SD400/150-13.1 | 400 | 150 | 13.1 | 58.4 | 74.4 | 2790 | 250 | 186 | 22800 | 1520 | 146.00 |
SD400/170-15.5 | 400 | 170 | 15.5 | 76.1 | 96.99 | 4670 | 362 | 242.5 | 38600 | 2270 | 190.40 |
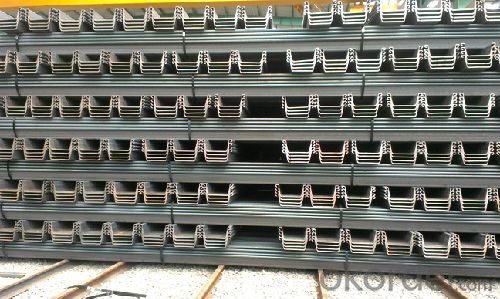
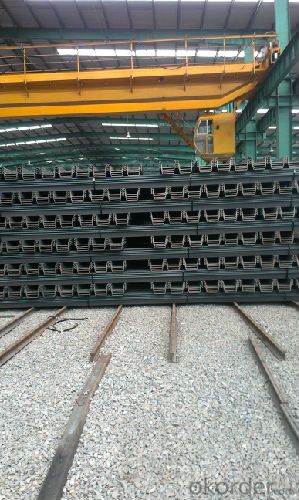
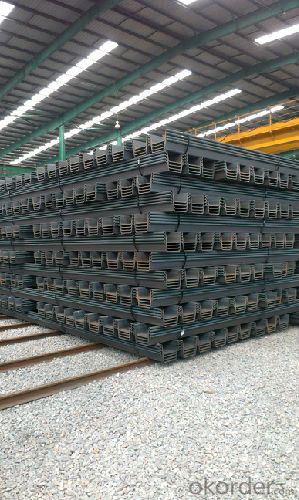
- Q: What are the different types of steel mezzanine systems?
- There are several types of steel mezzanine systems, including bolted mezzanines, welded mezzanines, rack-supported mezzanines, and free-standing mezzanines. Bolted mezzanines are constructed using bolts and are easily disassembled and relocated. Welded mezzanines are built using welded connections for added strength and stability. Rack-supported mezzanines utilize existing pallet racking systems for support and floor space. Free-standing mezzanines are independent structures that do not rely on any existing support systems.
- Q: What is the role of steel in telecommunications and broadcasting towers?
- The role of steel in telecommunications and broadcasting towers is crucial as it provides strength, durability, and stability to support the weight of the equipment, antennas, and other necessary components. Steel's high load-bearing capacity allows these towers to withstand various weather conditions and ensures reliable signal transmission for telecommunications and broadcasting services.
- Q: How are steel structures designed to be resistant to corrosion in acidic environments?
- The resistance of steel structures to corrosion in acidic environments is achieved through a combination of factors. Firstly, the selection of the appropriate type of steel is crucial. Stainless steel, which contains chromium, nickel, and other elements, demonstrates high resistance to corrosion in acidic environments. The presence of these alloying elements creates a passive layer on the steel's surface, acting as a barrier against corrosive agents. Secondly, protective coatings are applied to the steel's surface to provide an extra layer of defense against corrosion. These coatings can come in the form of paint, epoxy, or galvanizing. Paints and epoxies act as a physical barrier, preventing direct contact between the steel and the acidic environment, thereby reducing the risk of corrosion. On the other hand, galvanizing involves the application of a zinc layer to the steel, sacrificing itself to protect the underlying steel from corrosion. Lastly, proper maintenance practices are crucial for ensuring the long-term corrosion resistance of steel structures in acidic environments. Regular inspections and maintenance procedures should be implemented to detect and address any damage or deterioration in the protective coatings. Any damaged or corroded areas should be promptly repaired or replaced to prevent further corrosion. In conclusion, the resistance of steel structures to corrosion in acidic environments is achieved through the use of corrosion-resistant steel alloys, the application of protective coatings, and the implementation of proper maintenance practices. These measures work together to ensure the durability and structural integrity of steel structures in challenging environments.
- Q: How are steel structures designed for efficient stormwater management systems?
- Steel structures can be designed to efficiently manage stormwater through various methods. One common approach is the use of steel tanks or cisterns to collect and store rainwater. These tanks can be designed to capture runoff from roofs or other surfaces and store it for later use, such as irrigation or flushing toilets. The steel tanks are durable and can withstand the weight of the stored water, making them a reliable choice for stormwater management. In addition to storage, steel structures can also be used for stormwater detention or retention. Detention systems temporarily store excess stormwater during heavy rainfall events and slowly release it into the surrounding environment, preventing flooding and reducing the burden on public drainage systems. Retention systems, on the other hand, permanently store stormwater, allowing it to infiltrate into the ground or be used for various purposes. Steel structures are also commonly used in the construction of permeable pavement systems. These systems allow stormwater to infiltrate through the pavement surface and into a specially designed base layer, where it can be stored or allowed to gradually percolate into the soil. The steel reinforcement in the pavement provides strength and stability to withstand vehicular traffic while still allowing for efficient stormwater management. Furthermore, steel structures can be utilized in the construction of green roofs. Green roofs are essentially vegetated surfaces that cover the rooftops of buildings. These roofs can help reduce stormwater runoff by absorbing and retaining rainfall, which is then slowly released back into the atmosphere through evaporation and transpiration. Steel structures are used to support the weight of the green roof system, ensuring its stability and longevity. Overall, steel structures offer numerous design options for efficient stormwater management systems. Whether it is through the use of storage tanks, detention or retention systems, permeable pavement, or green roofs, steel structures provide durability, strength, and versatility in managing stormwater effectively.
- Q: How do steel structures contribute to the overall daylighting and views of a building?
- Enhancing the overall daylighting and views of a building can be achieved through the utilization of steel structures. The presence of steel structures allows for the incorporation of larger windows and openings in the building envelope, thereby contributing to increased daylighting. This is made possible by the high strength-to-weight ratio of steel, which enables the construction of slender columns and beams. Consequently, architects are able to design structures with larger windows and fewer obstacles, resulting in a greater amount of natural light permeating the building and creating a brighter and more welcoming interior space. Furthermore, steel structures offer the advantage of facilitating the implementation of curtain walls, typically constructed using glass or other transparent materials. These curtain walls provide occupants with expansive views of their surroundings, establishing a connection between the interior and the external environment. Steel's strength and flexibility make it an ideal material for supporting the weight of curtain walls, allowing for increased design flexibility and the placement of windows and glazed areas. Additionally, steel structures can also incorporate elements such as atriums or skylights, further enhancing the presence of daylighting and views. Atriums, often enclosed in glass, serve as lightwells, effectively bringing natural light deep into the building's core. Similarly, skylights introduce abundant daylight to areas that might otherwise lack natural light. The versatility and strength of steel make it a dependable material for supporting these features, guaranteeing stability and durability. In conclusion, steel structures offer the necessary architectural and engineering flexibility required to maximize daylighting and views in a building. The inclusion of larger windows, curtain walls, atriums, and skylights results in a naturally illuminated and visually appealing interior space, creating a pleasant and stimulating environment for occupants.
- Q: How are steel structures designed for fire resistance?
- Fire resistance in steel structures is achieved through a combination of proactive measures and passive fire protection systems. A crucial aspect of this design process is understanding how steel behaves when exposed to high temperatures. If not addressed properly, the loss of strength in steel can result in structural collapse. To prevent this, engineers employ fire-resistant design principles to ensure the structure can endure the effects of fire. Proactive measures involve using fire-rated materials and applying fire-resistant coatings during the structure's design. Fire-rated materials, like fire-resistant drywalls or gypsum boards, are utilized to create fire barriers and compartmentalize the building. These materials help slow down the spread of fire, giving occupants enough time to evacuate safely and allowing for fire suppression efforts. Passive fire protection systems are also implemented in steel structures to minimize heat transfer to the steel components, thus maintaining their structural integrity. Common passive fire protection systems include fireproofing coatings, fire-resistant insulation, and fire-resistant enclosures. These systems serve as insulators, slowing down the heating of the steel and extending the time available for evacuation and fire control. Moreover, the structural design itself takes into account factors such as load-bearing capacity and fire resistance ratings of the steel elements. Engineers conduct comprehensive fire engineering analyses to determine critical temperatures, heat transfer rates, and the structural response under fire conditions. This analysis helps establish the necessary fire protection measures and ensures that the structural design meets the required fire resistance standards. Overall, the design of fire-resistant steel structures involves a combination of proactive measures and passive fire protection systems. By understanding the behavior of steel in fire and implementing appropriate fire-rated materials and coatings, engineers can create structures that can better withstand the effects of fire and safeguard the safety of occupants.
- Q: Steel structure platform cost
- Give me your drawings, the quota to be used, your construction organization plan and other relevant information to me. I'll calculate the cost for you
- Q: How are steel structures designed for manufacturing facilities?
- Steel structures for manufacturing facilities are designed to be strong, durable, and efficient. The design process typically involves considering factors such as the type of manufacturing process, equipment and machinery requirements, load-bearing capacity, safety regulations, and space utilization. Additionally, considerations are given to factors such as expansion needs, flexibility, accessibility, and cost-effectiveness. Overall, the aim is to create a well-designed steel structure that can support the manufacturing operations effectively and efficiently.
- Q: How are steel platforms and walkways fabricated and installed?
- Steel platforms and walkways are typically fabricated through a combination of cutting, welding, and assembling steel components. The fabrication process involves accurately measuring and cutting steel sheets, beams, and bars to the required dimensions. These components are then welded together to form the desired structure. The fabricated platforms and walkways are then transported to the installation site. During installation, they are carefully positioned and secured using bolts and anchors. Professional installation teams ensure that the structures are level, stable, and meet all safety regulations.
- Q: What are the considerations for designing steel structures in corrosive environments?
- When designing steel structures in corrosive environments, it is important to take several key factors into consideration. These factors include selecting appropriate materials, using protective coatings, and implementing proper maintenance and inspection procedures. To begin with, the choice of materials plays a crucial role in the design of steel structures in corrosive environments. Stainless steel or corrosion-resistant alloys are often preferred due to their high resistance to corrosion. These materials have a higher chromium content, which creates a protective layer on the steel's surface, preventing corrosion. To determine the most suitable material for the project, it is essential to carefully evaluate the specific corrosive environment, including factors such as temperature, humidity, and the presence of chemicals. Additionally, the application of protective coatings is vital in preventing corrosion. Coatings such as paints, epoxy, or zinc-rich primers can be used to provide an extra layer of protection on the steel surface. These coatings act as a barrier, preventing corrosive agents from directly contacting the steel. When selecting the appropriate coating system, factors such as durability, adhesion to the steel surface, and compatibility with the corrosive environment should be taken into account. Furthermore, proper maintenance and inspection procedures are crucial to ensure the longevity of steel structures in corrosive environments. Regular inspections should be carried out to identify any signs of corrosion or damage. If any issues are detected, prompt repairs or remedial actions should be undertaken to prevent further deterioration. Additionally, routine cleaning and maintenance procedures should be implemented to remove any contaminants that could accelerate corrosion. In conclusion, designing steel structures in corrosive environments necessitates careful consideration of materials, protective coatings, and maintenance procedures. By selecting corrosion-resistant materials, applying suitable protective coatings, and implementing effective maintenance practices, the durability and longevity of steel structures can be significantly enhanced in corrosive environments.
Send your message to us
Export Steel Sheet Pile/U Steel Sheet Pile/ 400*125*13mm
- Loading Port:
- China Main Port
- Payment Terms:
- TT or LC
- Min Order Qty:
- 200 Piece/Pieces m.t.
- Supply Capability:
- 10000 m.t./month
OKorder Service Pledge
OKorder Financial Service
Similar products
Hot products
Hot Searches
Related keywords
