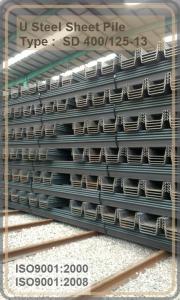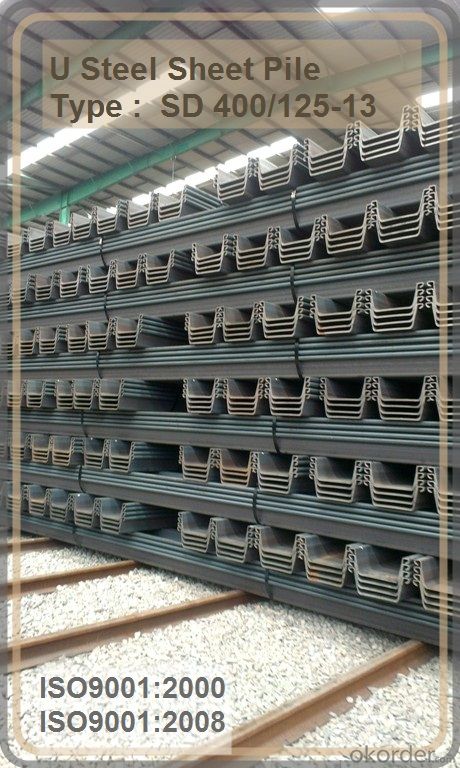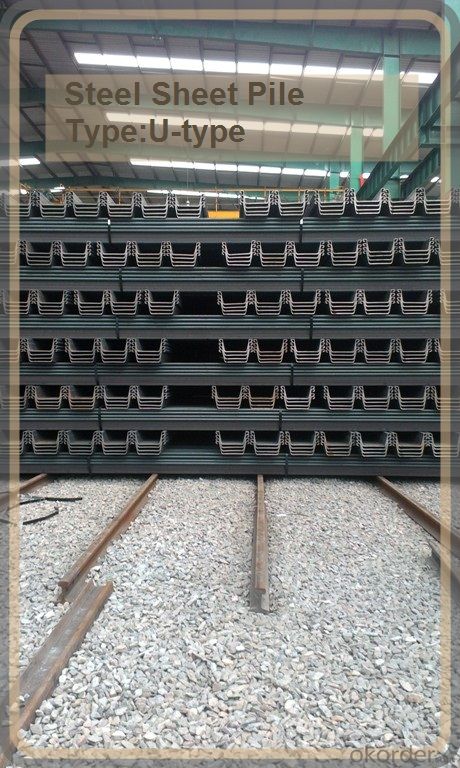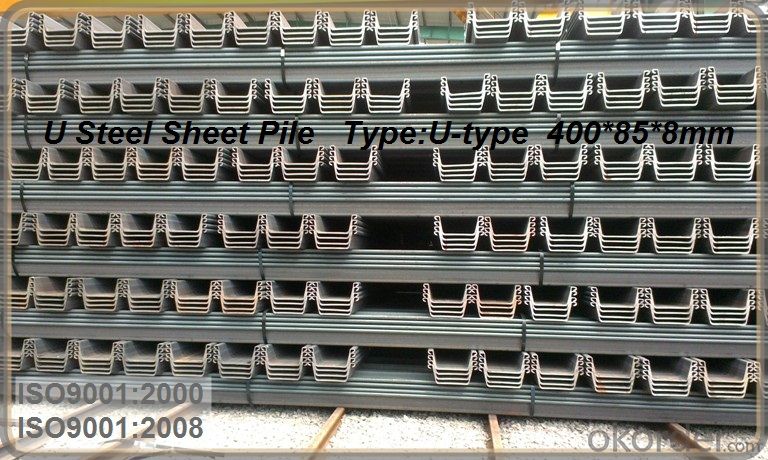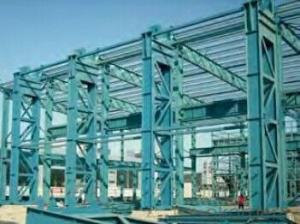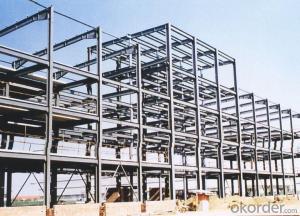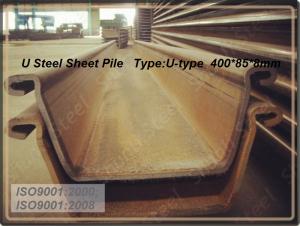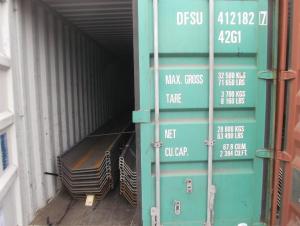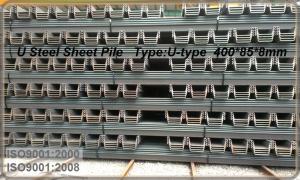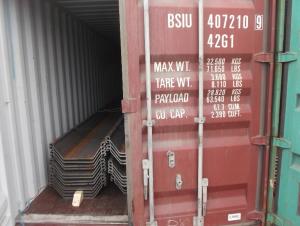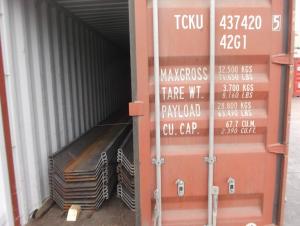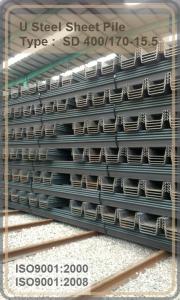Export Steel Sheet Pile/U Steel Sheet Pile/ 400*125*13mm with Competitive Price 2015
- Loading Port:
- China Main Port
- Payment Terms:
- TT or LC
- Min Order Qty:
- 200 Piece/Pieces m.t.
- Supply Capability:
- 10000 m.t./month
OKorder Service Pledge
OKorder Financial Service
You Might Also Like
Quick Details Steel Sheet Pile
Place of Origin: China (Mainland)
Model Number:SD400/125-13
Material: Steel
Product name: Steel Sheet Pile
Steel sheet pile type: U-type
Steel sheet pile material: SY295
Steel sheet pile width: 400mm
Steel sheet pile height: 125mm
Steel sheet pile thickness: 13mm
Steel sheet pile length: 6m or 12m
Steel sheet pile loading: container , 20 ft or 40GP
Steel sheet pile used: temporary earth-retaining,temporary cofferdam works
Steel sheet pile weight: 60kgs / m
Packaging & Delivery
| Packaging Details: | packaging :by bulk . loading : container 20ft or 40GP |
|---|---|
| Delivery Detail: | stock ( more type has stock ) |
Specifications
Steel Sheet Pile 400*125*13mm
U Steel Sheet Pile
temporary earth-retaining/temporary cofferdam works/permanent structures
Export U Steel Sheet Pile 400*125*13mm
Product Description
Steel Sheet Pile Usage
emporary earth-retaining, temporary cofferdam works and permanent structures
Steel Sheet Pile Type : SD 400/125-13
Type | Size | Per piece | Per Meter of pile wall | ||||||||
Width | Height | Thickness | weight | section area | section moment | section modulus | section area | section moment | section modulus | weight | |
mm | mm | mm | kgs /m | cm2 | cm4 | cm3 | cm²/m | cm4/m | Cm³/m | kg/m² | |
SD400/85-8 | 400 | 85 | 8 | 35.5 | 45.21 | 598 | 88 | 113 | 4500 | 529 | 88.80 |
SD400/100-10.5 | 400 | 100 | 10.5 | 48 | 61.18 | 1240 | 152 | 153 | 8740 | 874 | 120.10 |
SD400/125-13 | 400 | 125 | 13 | 60 | 76.42 | 2220 | 223 | 191 | 16800 | 1340 | 149.90 |
SD400/150-13.1 | 400 | 150 | 13.1 | 58.4 | 74.4 | 2790 | 250 | 186 | 22800 | 1520 | 146.00 |
SD400/170-15.5 | 400 | 170 | 15.5 | 76.1 | 96.99 | 4670 | 362 | 242.5 | 38600 | 2270 | 190.40 |
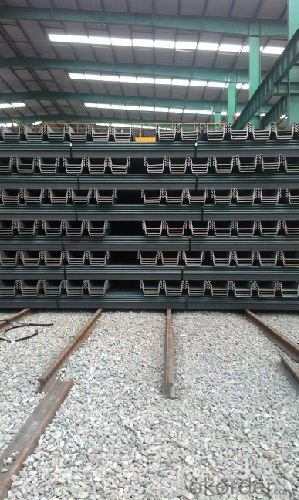
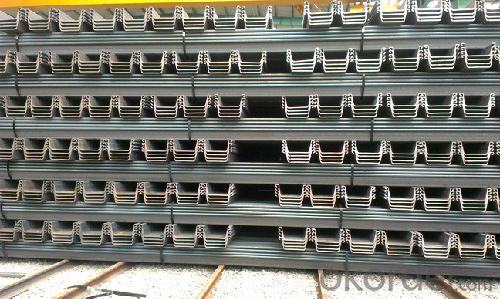
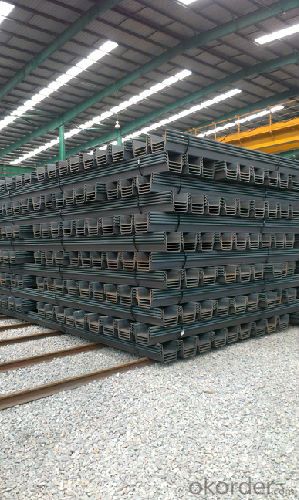
- Q: What are the key considerations in the design of steel structures for hospitality facilities?
- When it comes to designing steel structures for hospitality facilities, there are several important factors that must be taken into consideration. These factors include: 1. Load-bearing capacity: Hospitality facilities, such as hotels, resorts, and restaurants, often have multiple floors and need to accommodate a large number of people. Therefore, the steel structure must be able to support the weight of the building, including people, furniture, and equipment. 2. Structural stability: Steel structures for hospitality facilities need to be designed with a high level of stability to ensure the safety of guests and staff. This involves considering factors such as wind loads, seismic activity, and potential impact from natural disasters. 3. Flexibility and adaptability: Hospitality facilities often undergo changes and renovations to meet the evolving needs and trends of guests. Therefore, the steel structure should be designed to allow for easy modifications and expansions without compromising the overall integrity of the building. 4. Fire resistance: Fire safety is a crucial consideration in hospitality facilities. Steel structures should be designed to meet the required fire resistance standards, including the use of fire-resistant materials and proper insulation to prevent the spread of fire and protect the occupants. 5. Acoustic performance: Hospitality facilities have different spaces that require varying levels of acoustic performance, such as quiet guest rooms and noisy dining areas. The design of the steel structure should take into account sound insulation and absorption techniques to create a comfortable environment for guests. 6. Aesthetic appeal: Hospitality facilities aim to create a welcoming and visually pleasing atmosphere. The steel structure should be designed to seamlessly integrate with the overall architectural concept, allowing for creative and attractive designs while maintaining structural integrity. 7. Sustainability: With increasing environmental concerns, sustainability is an important consideration in the design of steel structures for hospitality facilities. This can include the use of recycled steel, energy-efficient design features, and the incorporation of renewable energy sources, such as solar panels, to minimize the environmental impact of the building. To summarize, the design of steel structures for hospitality facilities should take into account load-bearing capacity, structural stability, flexibility, fire resistance, acoustic performance, aesthetic appeal, and sustainability. By addressing these factors, designers can create safe, functional, and visually appealing spaces that meet the unique requirements of the hospitality industry.
- Q: How are steel structures connected?
- Various methods are typically employed to connect steel structures, including welding, bolting, and riveting. Welding is widely used to connect steel components. It involves melting the edges of the steel pieces and joining them together using heat and pressure. This method results in a strong and permanent connection, making it ideal for structural applications. Another commonly used method is bolting. Steel components are connected by inserting bolts through pre-drilled holes and tightening them with nuts to create a secure connection. Bolting allows for easy disassembly and reassembly, making it suitable for applications that require flexibility. Riveting, although an older method, is still used in certain applications. It entails inserting a hot rivet into pre-drilled holes and hammering it to achieve a tight connection. While not as common as welding or bolting, riveting is employed in situations where aesthetics or historical accuracy are important. Apart from these primary methods, adhesive bonding and mechanical connectors can also be used to connect steel structures. Adhesive bonding involves using epoxy or other bonding agents, while mechanical connectors utilize specialized devices to join steel pieces. The choice of connection method depends on factors such as load requirements, structural design, and the specific application of the steel structure. Each method has its own advantages and disadvantages, and engineers must carefully consider these factors to ensure the safety, durability, and functionality of the steel structure.
- Q: What are the different types of steel columns used in building structures?
- There are several different types of steel columns commonly used in building structures. These columns are designed to provide support and stability to the overall structure and can vary in shape, size, and design depending on the specific requirements of the building. 1. I-beam columns: These are the most commonly used type of steel columns in building structures. They are shaped like the letter "I" and are known for their high strength-to-weight ratio. I-beam columns are efficient in carrying both axial and bending loads, making them a versatile choice for various building applications. 2. HSS (Hollow Structural Section) columns: These columns are made from hollow steel sections and are typically square or rectangular in shape. HSS columns offer excellent strength and can be used in both compression and tension applications. They are often used in multi-story buildings, as they provide a high strength-to-weight ratio and can handle heavy loads. 3. Box columns: These columns are similar to HSS columns but have a box-like shape. They are often used when a high load-bearing capacity is required. Box columns provide excellent resistance to both axial and lateral loads, making them suitable for tall and large-scale structures. 4. CFT (Concrete-Filled Tube) columns: These columns consist of a steel tube filled with concrete. The combination of steel and concrete provides enhanced strength and stiffness. CFT columns are commonly used in seismic-prone areas, as they offer excellent resistance to earthquakes and lateral forces. 5. Tapered columns: These columns have a varying cross-section along their height, with a larger section at the base and a smaller section at the top. Tapered columns are used to distribute the load more efficiently and reduce the overall weight of the structure. They are often used in high-rise buildings and bridges. 6. Composite columns: These columns consist of a steel core surrounded by concrete. The combination of steel and concrete provides a high load-bearing capacity and improved fire resistance. Composite columns are commonly used in high-rise buildings and industrial structures. Each type of steel column has its own advantages and is chosen based on factors such as the building's design, load requirements, and budget. It is important to consult with a structural engineer to determine the most suitable type of steel column for a specific building structure.
- Q: What does a product frame refer to in a steel structure workshop?
- Steel structure workshop refers to the steel column and steel beam on each axis. The steel structure workshop is made up of N pieces, a steel frame including steel columns, steel beams and high-strength bolts for connection.
- Q: What are the different types of steel floor systems used in building structures?
- There are several different types of steel floor systems used in building structures, each offering unique advantages and characteristics. 1. Composite Beam and Slab System: This system combines steel beams and a concrete slab to create a composite floor system. The steel beams provide the primary structural support, while the concrete slab acts as the floor surface. This system offers high strength and rigidity, making it suitable for large span applications such as commercial buildings. 2. Open Web Steel Joist System: This system consists of steel joists, which are lightweight and made up of steel bars or rods. These joists are placed parallel to each other and support the floor and roof loads. Open web steel joists are commonly used in industrial and commercial buildings due to their versatility, ease of installation, and cost-effectiveness. 3. Steel Decking System: Steel decking, also known as metal decking, is a system that involves laying steel sheets on top of steel or concrete beams. The steel sheets act as a formwork during construction and provide a solid base for the final floor surface. This system is commonly used in high-rise buildings and offers excellent fire resistance, durability, and speed of construction. 4. Flat Slab System: In this system, flat slabs of reinforced concrete are supported directly on steel columns or walls, eliminating the need for beams. Steel reinforcement is placed within the slab to provide additional strength. Flat slab systems are suitable for buildings with heavy loads and require fewer columns, offering more flexibility in architectural design. 5. Composite Slab System: Similar to the composite beam and slab system, this system combines steel beams with a concrete slab. However, in the composite slab system, the steel beams are embedded within the concrete slab, creating a monolithic structure. This system offers excellent load-carrying capacity and fire resistance, making it ideal for multi-story buildings. Overall, the choice of steel floor system depends on various factors such as span requirements, load capacity, construction speed, fire resistance, and architectural flexibility. Architects and engineers carefully consider these factors to select the most appropriate steel floor system for a specific building structure.
- Q: What is the difference between a steel structure and a steel silo?
- A steel structure refers to a building or framework made entirely or predominantly of steel, typically used for construction purposes. On the other hand, a steel silo is a specific type of steel structure designed specifically for storing bulk materials, such as grain, cement, or chemicals. The primary difference lies in their purpose and design, with steel structures being versatile for various construction applications, while steel silos are specialized for storage purposes.
- Q: Can steel structures be designed with large spans?
- Yes, steel structures can be designed with large spans. Steel is a versatile and strong material that allows for the creation of large and open spaces without the need for intermediate support columns or walls. This makes it ideal for designing structures such as bridges, stadiums, and hangars, where large spans are required. Steel's high strength-to-weight ratio and ability to withstand heavy loads make it an excellent choice for constructing wide-span structures.
- Q: What are the different types of steel floor systems used in building structures?
- There are several types of steel floor systems commonly used in building structures, including composite beam and slab systems, steel joist systems, and steel deck systems. Composite beam and slab systems consist of steel beams and a concrete slab that work together as a structural unit. Steel joist systems use steel joists to support floor or roof decking. Steel deck systems involve the use of steel decking as a formwork for concrete slabs, providing both structural support and a finished floor surface. Each type of steel floor system has its own advantages and considerations, depending on factors such as span length, load requirements, and architectural design.
- Q: What are the considerations for steel structure design in desert environments?
- Several crucial considerations need to be taken into account when designing steel structures in desert environments. These considerations are vital for ensuring the structure's longevity, safety, and efficiency in extreme environmental conditions. 1. Temperature Extremes: Desert environments experience extreme temperature fluctuations, with scorching heat during the day and significant temperature drops at night. These variations can cause thermal expansion and contraction of steel, potentially leading to structural issues. Designers must carefully account for these temperature changes by incorporating appropriate expansion joints, thermal insulation, and selecting steel grades with high resistance to thermal stress. 2. Corrosion Protection: Low humidity levels in desert environments create an arid and corrosive atmosphere. The presence of sand and dust particles can accelerate the corrosion process. To combat this, special attention should be given to corrosion protection measures such as galvanizing, painting, or the use of weather-resistant steel grades. Regular maintenance and inspections are crucial to identify and address any signs of corrosion early on. 3. Wind and Sandstorms: Strong winds and occasional sandstorms are common in desert regions, exerting significant forces on steel structures. The design should incorporate wind load calculations and consider local wind patterns to ensure structural stability. Additionally, measures should be taken to prevent sand and dust ingress, such as sealing gaps, using fine mesh screens, or incorporating ventilation systems with filters to protect sensitive equipment and prevent structural damage. 4. Foundation Design: The desert soil composition varies greatly, ranging from loose sand to hard-packed clay. The foundation design should consider specific soil conditions to ensure proper load distribution and stability. Soils with low bearing capacity may require deep foundations or techniques like soil stabilization to ensure structural integrity. 5. Solar Radiation: Desert environments receive intense solar radiation, leading to excessive heat gain in structures. To minimize this, designers should incorporate shading devices, reflective coatings, or insulation to reduce energy consumption required for cooling and maintain a comfortable indoor environment. 6. Water Availability: Water scarcity is a common challenge in desert environments. Therefore, the design should prioritize water conservation measures, such as rainwater harvesting systems, efficient plumbing fixtures, and landscaping techniques that minimize water usage. 7. Sustainability: Desert regions often have fragile ecosystems, necessitating prioritization of sustainable design practices to minimize environmental impact. This can include using recycled or locally sourced materials, optimizing energy efficiency through passive design strategies, and incorporating renewable energy sources such as solar panels. In conclusion, the design of steel structures in desert environments necessitates careful consideration of temperature fluctuations, corrosion protection, wind and sandstorms, foundation design, solar radiation, water availability, and sustainability. By addressing these considerations, engineers can ensure the durability, safety, and efficiency of structures in these challenging environments.
- Q: How are steel structures designed for flood loads?
- In order to withstand flood loads, steel structures are designed with several key considerations. One of these is the potential flood level or water depth that the structure may be exposed to. This information is used to determine the design flood load, which represents the maximum force the structure must be able to resist. Engineers employ various design methodologies to ensure the integrity of steel structures during flood events. These include the selection of appropriate materials and the implementation of corrosion protection measures to prevent deterioration over time. Additionally, structural elements are designed to account for dynamic forces caused by moving floodwaters, such as hydrostatic pressure and wave action. Buoyancy forces are another crucial aspect of designing steel structures for flood loads. Engineers must guarantee that the structure is sufficiently anchored or weighted down to prevent floating or overturning, as floods can exert significant upward pressure on structures. This can be achieved through the inclusion of anchorage systems, ballast weights, or other means of enhancing stability. Furthermore, flood-resistant steel structures often incorporate flood openings or vents in walls or foundations. These openings allow floodwaters to pass through the structure, reducing excessive pressure. The size, location, and number of flood openings are determined based on hydraulic calculations to ensure proper water flow while maintaining structural integrity. In summary, designing steel structures to withstand flood loads requires a comprehensive understanding of expected flood conditions, the selection of suitable materials, and the incorporation of specific design features to resist forces and potential buoyancy effects. By considering these factors, engineers can ensure that steel structures are resilient and capable of enduring the impact of flood events.
Send your message to us
Export Steel Sheet Pile/U Steel Sheet Pile/ 400*125*13mm with Competitive Price 2015
- Loading Port:
- China Main Port
- Payment Terms:
- TT or LC
- Min Order Qty:
- 200 Piece/Pieces m.t.
- Supply Capability:
- 10000 m.t./month
OKorder Service Pledge
OKorder Financial Service
Similar products
Hot products
Hot Searches
Related keywords
