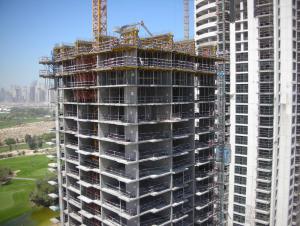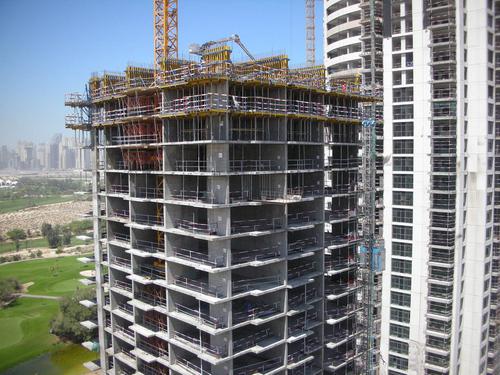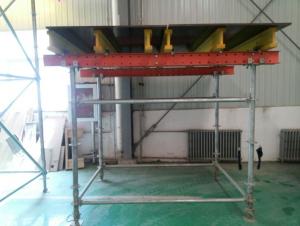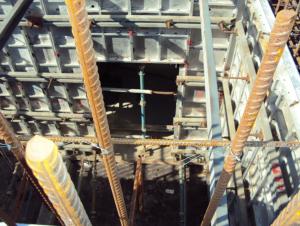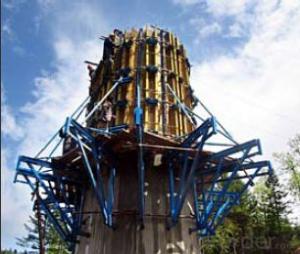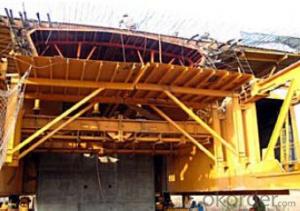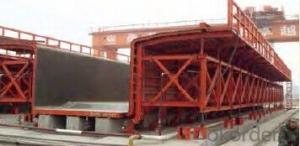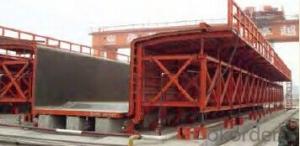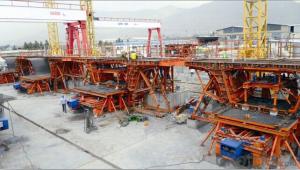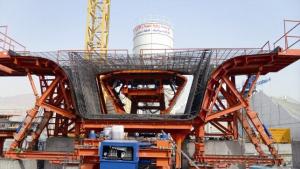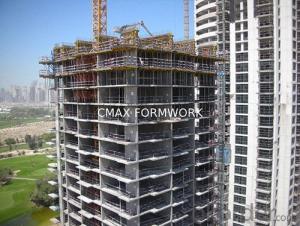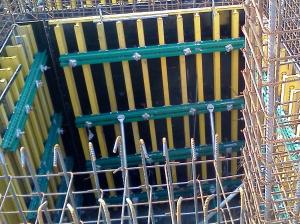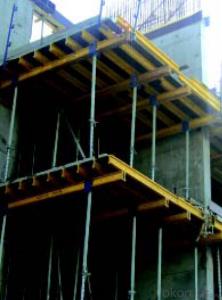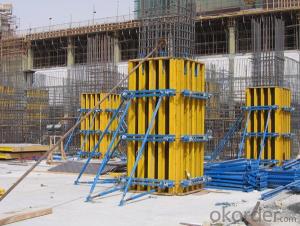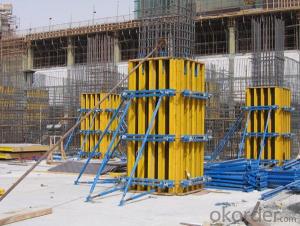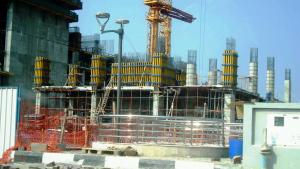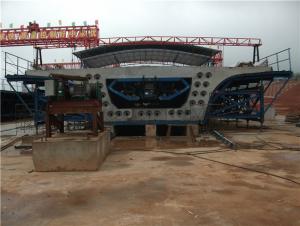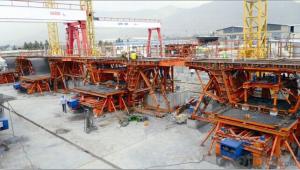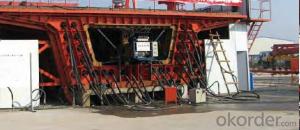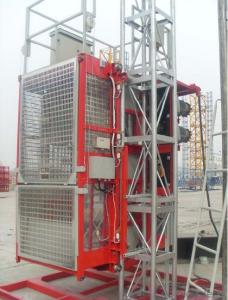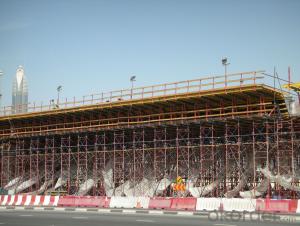Custom High Security H20 Timber Beam Formwork for Straight Concrete Wall
OKorder Service Pledge
OKorder Financial Service
You Might Also Like
1. Structure of H20 Timber Beam Formwork for Straight Concrete Wall
TBW system-A is a kind of formwork for pouring straight wall, it is composed of several pieces of Tim-formwork, yoke, tie rod, wing nut, etc.
It will be designed according to wall’s size.
2. Main Features of H20 Timber Beam Formwork for Straight Concrete Wall
1. Prefabricated connection, convenient and efficient.
2. Light weight but high bearing capacity.For conventional design, its load bearing capacity is 60KN/m2 with weight of 55-60kg/m2. If required, the formwork can be specially designed for higher concrete pressures.
3. Timber is easy re-sized, so the Tim-formwork is relatively easier to change self’s size and shape. This approved formwork’s economical efficiency.
3. H20 Timber Beam Formwork for Straight Concrete Wall Images
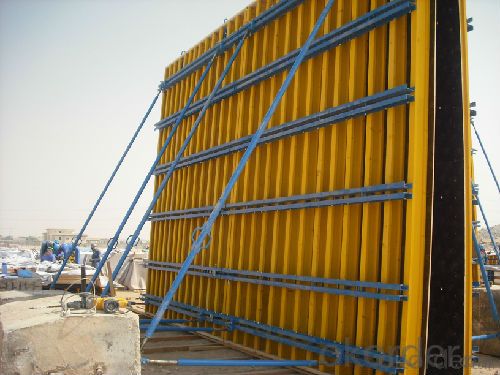
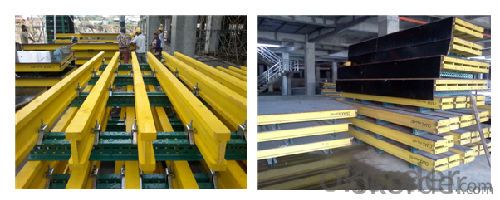
4. H20 Timber Beam Formwork for Straight Concrete Wall Specification

5. FAQ of H20 Timber Beam Formwork for Straight Concrete Wall
1) What can we do for you?
We can ensure the quality of the vinyl banner and avoid extra expenses for customers.
We can provide you the professional design team.
We can provide fashionable and newest styles for you.
We can design the artwork for you.
Please feel free to customize.
2) What promises can be done by us?
If interested in H20 Timber Beam Formwork for Straight Concrete Wall, please feel free to write us for any QUOTE.
If printing required, please advise asap because the whole set need much more time to complete.
Please DO check goods when courier knocks your door and contact us asap if any issue.
3) What about of our after-sale service?
Response will be carried out in 24hours after receiving any complain or request.
If the products are not based on the requirements, there will be the relevant compensations made for you.
4) What about the package and shipping time?
Packing: As Customer's Requirements
Shipping: We have various shipping ways for our customers, such as express which including TNT, DHL, FEDEX, UPS, EMS, etc. ; by air/ sea, and we are VIP of these express.
Shipping time:Normally small orders, it just 10-15 business days to arrive your hand; When comes to the customs declaration, it may need 7 days. Other mass qty of H20 Timber Beam Formwork for Straight Concrete Wall, we send them out by sea or by air to sea port or air port to save some shipping freight for our customers. By ocean, it may need 45~60days, by air, it may need 25~40days.
- Q: Should not be on the front and back of the four sides of the template? Why is the width of the beam length multiplied by the beam surface? Isn't that the three face?
- Only the bottom surface of the beam and the two sides of the board, the above is not to shop template, or how the concrete pouring.The general site is the beam and plate template shop together, the top of the beam and the top elevation of the same plate,
- Q: What is the foundation beam template
- I was in the study of this problem, it should be the construction is not based on beam design has been explained, but the quota is a little different, the beam bottom cushion or other basis should be the beam, it should be suspended under the general frame or beam. The difference is that the two side support and the three side support. Usually the explanation is still looking for evidence.
- Q: I only see the span is greater than 4M of the beam arch height is 1/1000~3/1000, if that is 5m, 8m, 12M, 16m and even assuming 20m, the supply is only 1/1000~3/1000????
- 4.4.6 on the span of not less than 4m of the beam, the plate, the height of the template arch should be the beam, plate span 1/1000~3/1000.
- Q: When Liang Banzhong beam template calculation is the calculation of him in the board? Because in the calculation of engineering quantity of concrete beam by beam plate calculation. But when the template is, the book is not clear. In the calculation of the time quota template can have a beam plate.I use the Guizhou 04 quotaEspecially your last sentence, I haven't said anything yet,There is the Guizhou 04 fixed and did not say what sub beam frame beam separationAbove the beam plate is to explain the main beam, sub beam and plate, according to the calculation of beam and plate volumeThen you explain to me the frame beam is not the main beam? According to this explanation, why do you separate the frame beam
- There are beams and plates in the plate with a secondary beam, the frame beam can not be calculated, in the calculation, the plate and the secondary beam of the amount of work together, are the implementation of beam and plate
- Q: The area of the beam template = (both sides of the high and low beam) * beam lengthWhat do you mean by the two words in the brackets?
- Calculation of contact area between concrete and formworkPillar: circumference multiplied by the column height, from the pile or board surface of a first floor surface, non beam plate count to the bottom of the column cap
- Q: The formula for the calculation of beam, concrete and brick
- (1) single beam, the support of the template is not deducted, the end of the template does not increase. Beam length(2) when the beam and beam intersect, the area of the main girder is not deducted.(3) beam, plate connection, beam wall template to plate ping.
- Q: How to do the foundation beam template
- The main construction method by a formwork one-time-concreting organization construction, wall, column and beam plates without construction joints, each layer of wall, column, beam plate model, a branch of Qi, while pouring concrete.
- Q: Seeking beam, plate template engineering quantity
- Plate template (bottom area): (2.6*3- wall thickness) * (2.4*3- wall thickness) - (2.4*3- wall thickness) *0.2*2 [main beam] - (2.6*3- wall thickness) *0.25*2 [sub beam]
- Q: A set of 50 m T beam steel template weight
- Fifty m T beam steel formwork, a complete set of general must contain a set of side beams in the beam half
- Q: 10-3 degrees of weather, cast in situ floor and girder formwork can be demolished a few days? 25 days enough? There's a wall on the beam.
- When the bottom formwork of the reinforced concrete slab with a span of 5m is removed, the concrete strength should be greater than or equal to 75% of the standard value of concrete cube compressive strength.
Send your message to us
Custom High Security H20 Timber Beam Formwork for Straight Concrete Wall
OKorder Service Pledge
OKorder Financial Service
Similar products
Hot products
Hot Searches
