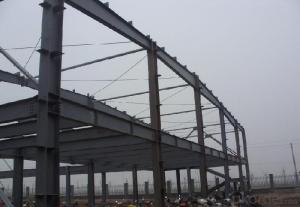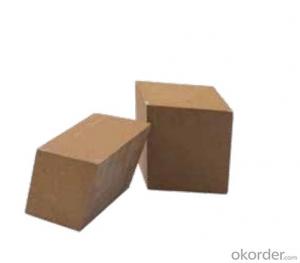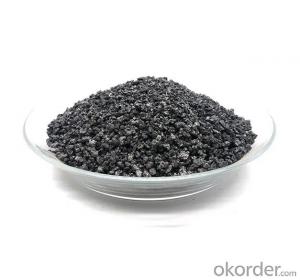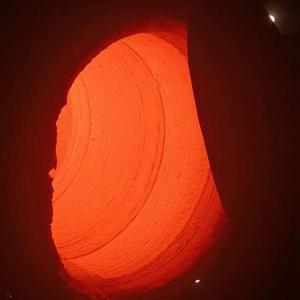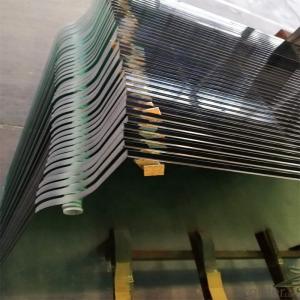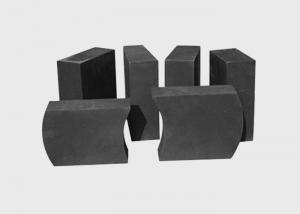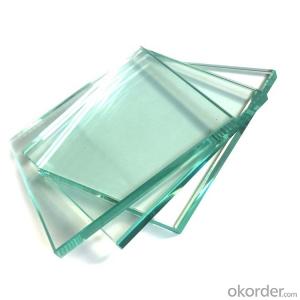Steel flat bar steel flat bar for construction
- Loading Port:
- Tianjin
- Payment Terms:
- TT or LC
- Min Order Qty:
- 10000 m.t.
- Supply Capability:
- 10000 m.t./month
OKorder Service Pledge
OKorder Financial Service
You Might Also Like
Product Description:
OKorder is offering Steel flat bar steel flat bar for construction at great prices with worldwide shipping. Our supplier is a world-class manufacturer of steel, with our products utilized the world over. OKorder annually supplies products to European, North American and Asian markets. We provide quotations within 24 hours of receiving an inquiry and guarantee competitive prices.
Product Applications:
Steel flat bar steel flat bar for construction are ideal for structural applications and are widely used in the construction of buildings and bridges, and the manufacturing, petrochemical, and transportation industries.
Product Advantages:
OKorder's Steel flat bar steel flat bar for construction are durable, strong, and resist corrosion.
Main Product Features:
· Premium quality
· Prompt delivery & seaworthy packing (30 days after receiving deposit)
· Corrosion resistance
· Can be recycled and reused
· Mill test certification
· Professional Service
· Competitive pricing
Product Specifications:
Specifications of city overpass steel structure
Project type: city overpass
Bridge height: 5M
Span: 60M
Design load: crowd 4.5KN/M2, one-side handrail 5.0 KN/m
Structure type: the main bridge is continuous girder bridge, with one stairway at both ends. The main bridge adopts three-span layout. Stairways are made of continuous steel girder structure.
1. GB standard material
2. High Structural safety and reliability
3. The production can reach GB/JIS/ISO/ASME standard
Packaging & Delivery of city overpass steel structure
1. According to the project design and the component size, usually the main component parts are nude packing and shipped by bulk vessel. And the small parts are packed in box or suitable packages and shipped by containers.
2. This will be communicated and negotiated with buyer according to the design.
Engineering Design Software of city overpass steel structure
Tekla Structure \ AUTO CAD \ PKPM software etc
⊙Complex spatial structure project detailed design
⊙Construct 3D-model and structure analysis. ensure the accuracy of the workshop drawings
⊙Steel structure detail ,project management, automatic Shop Drawing, BOM table automatic generation system.
⊙Control the whole structure design process, we can obtain higher efficiency and better results
Technical support of city overpass steel structure
Worker | Rate of frontline workers with certificate on duty reaches 100% |
Welder | 186 welders got AWS & ASME qualification 124 welders got JIS qualification 56 welders got DNV &BV qualification |
Technical inspector | 40 inspectors with UT 2 certificate 10 inspectors with RT 2 certificate 12 inspectors with MT 2 certificate 3 inspectors with UT3 certificate |
Engineer | 21 engineers with senior title 49 engineers with medium title 70 engineers with primary title. 61 First-Class Construction Engineers 182 Second-Class Construction Engineers |
International certification | 10 engineers with International Welding engineer, 8 engineers with CWI. |
Production Flow of steel structure/steel frame/steel construction
Material preparation—cutting—fitting up—welding—component correction—rust removal—paint coating—packing—to storage and transportation (each process has the relevant inspection)
FAQ:
Q1: How soon can we receive the product after purchase?
A1: Within three days of placing an order, we will begin production. The specific shipping date is dependent upon international and government factors, but is typically 7 to 10 workdays.
Q2: Can stainless steel rust?
A2: Stainless does not "rust" as you think of regular steel rusting with a red oxide on the surface that flakes off. If you see red rust it is probably due to some iron particles that have contaminated the surface of the stainless steel and it is these iron particles that are rusting. Look at the source of the rusting and see if you can remove it from the surface.
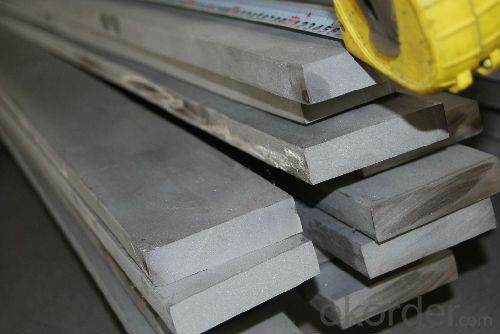
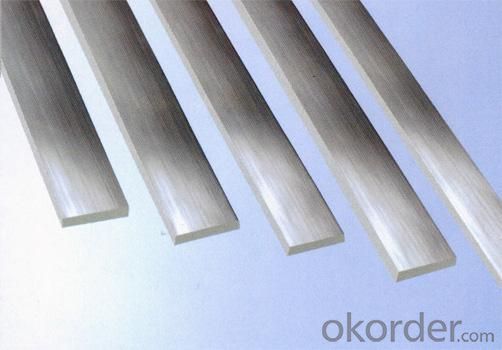
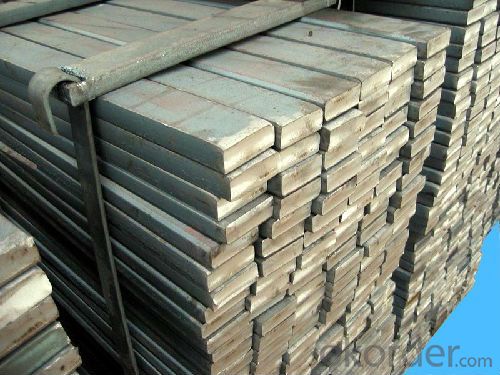
- Q:What are the environmental impacts of using steel in construction?
- The environmental impacts of using steel in construction include the extraction of raw materials, such as iron ore and coal, which contribute to deforestation, habitat destruction, and greenhouse gas emissions. The production process involves significant energy consumption, resulting in carbon dioxide emissions and air pollution. Additionally, steel waste can contaminate water sources if not properly managed. However, steel is highly durable and recyclable, reducing the need for new production and minimizing its environmental footprint.
- Q:What is the role of steel in building codes and regulations?
- The role of steel in building codes and regulations is to ensure the safety and structural integrity of buildings. Steel is a commonly used material in construction due to its strength, durability, and versatility. Building codes and regulations specify the minimum standards and requirements for the design, fabrication, and installation of steel structures to ensure they can withstand various loads, such as gravity, wind, and seismic forces. These codes also outline the necessary testing, inspection, and quality control procedures to be followed during construction to guarantee the safety of occupants and prevent structural failures.
- Q:What are the steps involved in erecting a steel structure?
- Erecting a steel structure involves several important steps to ensure a safe and successful construction process. Here are the general steps involved in erecting a steel structure: 1. Planning and Design: The first step is to thoroughly plan and design the steel structure. This includes determining the purpose of the structure, considering the load-bearing requirements, and creating detailed blueprints and construction drawings. 2. Site Preparation: Before starting the construction, the site needs to be prepared. This involves clearing the area, leveling the ground, and ensuring proper drainage. 3. Foundation Construction: The next step is to construct the foundation for the steel structure. This typically involves excavating the ground, pouring concrete footings or piers, and installing anchor bolts to secure the steel columns. 4. Steel Fabrication: While the foundation is being constructed, the steel components are fabricated off-site. This includes cutting, welding, and shaping the steel beams, columns, trusses, and other structural elements according to the design specifications. 5. Delivery and Unloading: Once the steel components are ready, they are delivered to the construction site. Proper unloading techniques are employed to ensure the safety of workers and prevent any damage to the steel components. 6. Assembly and Erection: The actual assembly and erection of the steel structure begin at this stage. The steel columns and beams are lifted into position using cranes or other heavy lifting equipment. The connections between the various steel elements are bolted or welded together, ensuring structural integrity. 7. Bracing and Stabilization: As the structure is being erected, temporary bracing is installed to provide stability and prevent any movement or collapse during construction. This includes cross bracing, diagonal bracing, and temporary support systems. 8. Roof and Wall Installation: Once the structural frame is complete, the roof and wall panels are installed. These panels can be made of steel, glass, or other materials, depending on the design requirements. 9. Finishing and Detailing: After the main structure is erected, finishing touches are added. This includes installing doors, windows, insulation, electrical and plumbing systems, and other necessary components. 10. Inspections and Safety Checks: Throughout the construction process, inspections are conducted to ensure compliance with building codes and safety regulations. This includes structural inspections, fire safety checks, and quality control assessments. 11. Finalizing and Handover: The final step involves conducting a thorough inspection of the completed steel structure. If everything meets the required standards, the project is considered complete, and the structure is handed over to the owner or client. It is important to note that the specific steps involved may vary depending on the complexity and scale of the steel structure being erected. Additionally, it is crucial to follow all safety protocols and regulations throughout the entire construction process to ensure the well-being of workers and the integrity of the structure.
- Q:How are steel structures designed for wind-induced noise control?
- Steel structures can be designed for wind-induced noise control through a variety of measures. One approach is to incorporate aerodynamic features into the design of the structure. For example, rounded edges and streamlined shapes can help reduce the generation of turbulence and mitigate wind-induced noise. By minimizing the flow separation and vortices that can lead to increased noise, these design features can significantly reduce the overall noise levels produced by the structure. Another method is to incorporate damping mechanisms within the steel structure. This can involve the use of dampers or vibration control devices that dissipate the energy generated by wind-induced vibrations. These dampers can be strategically placed at key locations to absorb and dissipate the energy, thus reducing the noise generated by the structure. In addition to these design features, it is also important to consider the materials used in the construction of the steel structure. Selecting materials with good acoustic properties can help minimize the transmission of noise. For example, incorporating sound-absorbing materials or using materials with high sound insulation properties can significantly reduce the noise levels generated by wind-induced vibrations. Furthermore, computer simulations and wind tunnel testing can be employed to analyze the aerodynamic behavior of the steel structure and identify potential noise sources. This allows engineers to make modifications to the design, such as adjusting the shape or orientation of certain components, to minimize noise generation. Overall, the design of steel structures for wind-induced noise control involves a combination of aerodynamic features, damping mechanisms, material selection, and thorough analysis through simulations and testing. By implementing these measures, engineers can effectively reduce the noise levels produced by steel structures in response to wind loads.
- Q:What is the cost-effectiveness of steel structures compared to other materials?
- Steel structures are widely recognized for their cost-effectiveness in comparison to other materials. One of the primary reasons for this is the inherent durability and strength of steel. Steel structures have a longer lifespan and require minimal maintenance, resulting in lower long-term costs. In terms of construction time, steel structures can be erected quickly due to their prefabricated nature. This reduces labor costs and project timelines, leading to significant cost savings. Additionally, steel structures are lightweight, which reduces the need for expensive foundation work and transportation costs. Moreover, steel is a versatile material that allows for a wide range of design possibilities and customization. This flexibility eliminates the need for additional materials or complex construction techniques, resulting in cost savings during the design and construction phases. Another factor contributing to the cost-effectiveness of steel structures is their resistance to environmental factors such as fire, earthquakes, and pests. The durability and resilience of steel ensure a longer lifespan and reduced risk of damage, leading to lower maintenance and repair costs over time. Furthermore, steel is a highly recyclable material, which adds to its cost-effectiveness. At the end of a structure's life, steel components can be easily reused or recycled, reducing waste and minimizing environmental impact. In conclusion, steel structures offer a high level of cost-effectiveness compared to other materials. The durability, quick construction time, versatility, and recyclability of steel contribute to significant cost savings throughout the lifecycle of a structure.
- Q:What are the factors to consider when designing steel structures for architectural flexibility?
- When designing steel structures for architectural flexibility, there are several factors that need to be considered to ensure the desired outcome. These factors include: 1. Load-bearing capacity: Steel structures must be designed to withstand the anticipated loads, including dead loads (the weight of the structure itself) and live loads (such as occupants, furniture, and equipment). The design should account for potential changes in load distribution due to architectural flexibility. 2. Structural stability: The structural stability of the steel frame is crucial for architectural flexibility. The design should consider the potential for changes in the building's configuration and ensure that the structure remains stable under various conditions. 3. Flexibility in design: The steel structure should be designed with flexibility in mind, allowing for modifications and adaptations to the architectural layout. This can include the use of modular components, adjustable connections, and flexible framing systems that can accommodate changes in the building's function or layout. 4. Integration of mechanical, electrical, and plumbing systems: Consideration should be given to the integration of mechanical, electrical, and plumbing systems within the steel structure. This involves coordination with architects and engineers to ensure that the necessary infrastructure can be easily integrated and modified as needed. 5. Fire resistance: Steel structures must meet fire safety regulations and guidelines. The design should incorporate fire-resistant materials and systems to ensure the safety of occupants and minimize damage in the event of a fire. 6. Durability and maintenance: The design should take into account the long-term durability and maintenance requirements of the steel structure. This includes factors such as corrosion protection, access for inspections and repairs, and the selection of materials that are resistant to wear and tear. 7. Aesthetic considerations: Architectural flexibility often involves creating visually appealing spaces. The design should consider the aesthetic requirements of the project, such as the desired architectural style, finishes, and integration with other building elements. 8. Sustainability: Sustainable design principles should be incorporated into the steel structure, considering factors such as energy efficiency, use of recycled materials, and the potential for future adaptability and reuse. Overall, designing steel structures for architectural flexibility requires a comprehensive understanding of structural engineering principles, building codes, and the specific needs of the project. It requires collaboration between architects, engineers, and other stakeholders to ensure a successful and flexible design solution.
- Q:What are the common methods of joining steel members?
- Common methods of joining steel members include welding, bolting, and riveting. Welding involves melting and fusing the steel members together using heat and a filler material. Bolting involves fastening the steel members together using bolts and nuts. Riveting involves inserting a rivet into pre-drilled holes and compressing the rivet to hold the steel members together. These methods are widely used in construction, manufacturing, and other industries to create strong and durable structures made of steel.
- Q:What are the design considerations for steel parking structures?
- Considerations for the design of steel parking structures encompass the following: 1. Ensuring Structural Integrity: The design must account for the ability to withstand the weight of multiple vehicles, as well as the dynamic loads arising from movement and vibrations. The structural system should be robust, capable of resisting impacts, wind loads, and seismic forces. 2. Maximizing Space Efficiency: It is imperative to maximize parking capacity within the available area. The design should minimize wasted space, optimize parking layouts, and incorporate efficient circulation patterns for both vehicles and pedestrians. 3. Prioritizing Durability: The design should address the prevention of corrosion and degradation over time. This involves implementing appropriate surface coatings, corrosion protection measures, and maintenance protocols to ensure the longevity and safety of the structure. 4. Emphasizing Fire Safety: Fire safety is of utmost importance in parking structures. The design should integrate fire-resistant materials, adequate fire suppression systems, and safe egress routes for occupants. Moreover, the structure should facilitate easy access for firefighting equipment. 5. Ensuring Lighting and Ventilation: Adequate lighting and ventilation are indispensable for user comfort and safety. The design should incorporate ample natural and artificial lighting, as well as effective ventilation systems, to create a pleasant and secure environment for drivers and pedestrians. 6. Promoting Accessibility: Steel parking structures should be designed to accommodate individuals with disabilities, ensuring the provision of accessible parking spaces, ramps, elevators, and compliant signage. 7. Minimizing Environmental Impact: Sustainable design practices should be considered to reduce the environmental impact of parking structures. This may involve incorporating green building techniques, rainwater harvesting, energy-efficient lighting, and the use of recycled materials. 8. Considering Aesthetics: The design should take into account the visual impact on the surrounding area. The structure should harmonize with the overall architectural context, employing aesthetically pleasing materials, colors, and facade treatments. 9. Enhancing Security: Security measures should be integrated into the design, encompassing surveillance systems, access control, and adequate lighting to enhance user safety and deter criminal activities. 10. Ensuring Cost-effectiveness: The design should strike a balance between functionality, durability, and aesthetics within the allocated budget. Efficient utilization of materials, construction methods, and maintenance considerations should be taken into account to ensure cost-effectiveness throughout the lifespan of the structure.
- Q:What are the design considerations for steel observation towers?
- Design considerations for steel observation towers include structural stability, aesthetics, accessibility, and durability. Firstly, structural stability is crucial in the design of steel observation towers. These towers are often tall structures that need to withstand strong winds and other environmental forces. Engineers must carefully analyze the tower's design to ensure that it can resist these forces and maintain its stability over time. Factors such as materials used, the tower's shape, and its foundation are all critical considerations in achieving structural stability. Aesthetics is another important consideration. Observation towers are often prominent landmarks in a landscape, and their design should be visually appealing and complement the surroundings. Architects and designers must consider the tower's overall form, materials, and color palette to create a visually pleasing structure that harmonizes with its environment. Accessibility is also a significant consideration. Observation towers should be designed to accommodate all individuals, including those with disabilities. This may involve incorporating ramps, elevators, or other accessibility features to ensure that everyone can enjoy the views from the tower. Durability is essential for the longevity of steel observation towers. These structures are exposed to various weather conditions, including rain, snow, and sunlight, which can cause corrosion and deterioration. Designers must select appropriate materials, like corrosion-resistant steel and protective coatings, to ensure the tower's durability and minimize maintenance requirements. Additionally, safety considerations are crucial in the design of observation towers. This includes incorporating appropriate guardrails, barriers, and signage to prevent accidents and ensure visitor safety. Structural engineering and rigorous safety standards are essential to ensure the tower can safely accommodate the anticipated number of visitors. Overall, designing steel observation towers requires careful consideration of structural stability, aesthetics, accessibility, durability, and safety. By addressing these considerations, designers can create visually stunning and functional structures that offer a safe and enjoyable experience for visitors while standing the test of time.
- Q:What is the difference between hot-rolled and cold-formed steel?
- Hot-rolled steel is produced at high temperatures and has a rough surface finish, while cold-formed steel is shaped at room temperature and has a smoother surface finish. Additionally, hot-rolled steel tends to have a larger size range and is commonly used for structural applications, while cold-formed steel is often used for lighter gauge products such as metal studs or roofing.
1. Manufacturer Overview |
|
|---|---|
| Location | |
| Year Established | |
| Annual Output Value | |
| Main Markets | |
| Company Certifications | |
2. Manufacturer Certificates |
|
|---|---|
| a) Certification Name | |
| Range | |
| Reference | |
| Validity Period | |
3. Manufacturer Capability |
|
|---|---|
| a)Trade Capacity | |
| Nearest Port | |
| Export Percentage | |
| No.of Employees in Trade Department | |
| Language Spoken: | |
| b)Factory Information | |
| Factory Size: | |
| No. of Production Lines | |
| Contract Manufacturing | |
| Product Price Range | |
Send your message to us
Steel flat bar steel flat bar for construction
- Loading Port:
- Tianjin
- Payment Terms:
- TT or LC
- Min Order Qty:
- 10000 m.t.
- Supply Capability:
- 10000 m.t./month
OKorder Service Pledge
OKorder Financial Service
Similar products
New products
Hot products
Hot Searches
Related keywords
