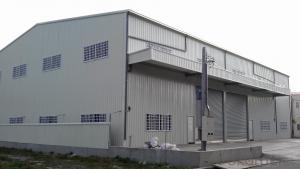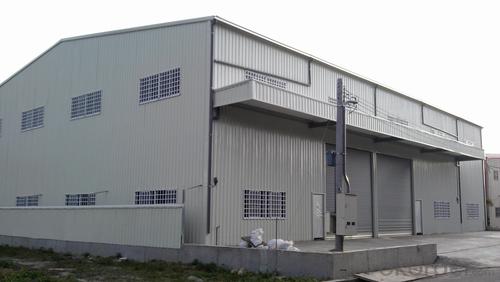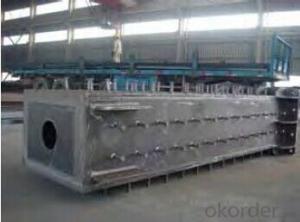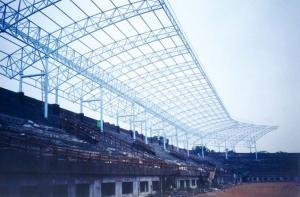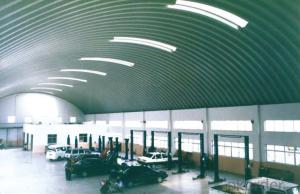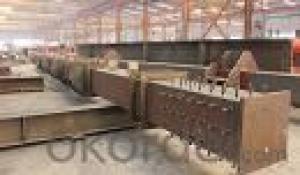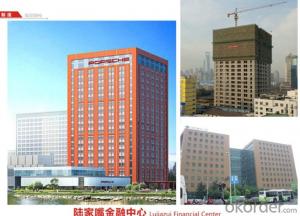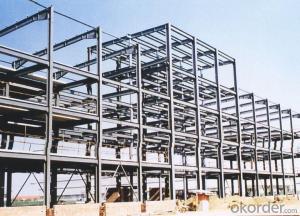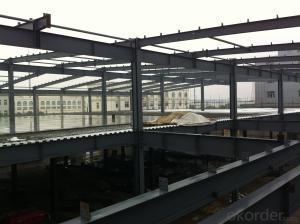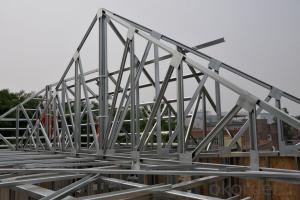Steel Structure with Great Quality
- Loading Port:
- China Main Port
- Payment Terms:
- TT OR LC
- Min Order Qty:
- -
- Supply Capability:
- -
OKorder Service Pledge
OKorder Financial Service
You Might Also Like
Specifications of light steel structure workshop
The steel dosage: 1275MTs
Building area: 12500M2
The unit component weight: 11.4MTs
The span: 24m
1. GB standard material
2. High Structural safety and reliability
3. The production can reach GB/JIS/ISO/ASME standard
Steel structure application
1. Heavy industrial plants: relatively large span and column spacing; with a heavy duty crane or large-tonnage cranes; or plants with 2 to 3 layers cranes; as well as some high-temperature workshop should adopt steel crane beams, steel components, steel roof, steel columns, etc. up to the whole structure.
2. Large span structure: the greater the span of the structure, the more significant economic benefits will have by reducing the weight of the structure
3. Towering structures and high-rise buildings: the towering structure, including high-voltage transmission line towers, substation structure, radio and television emission towers and masts, etc. These structures are mainly exposed to the wind load. Besides of its light weight and easy installation, structure steel can bring upon with more economic returns by reducing the wind load through its high-strength and smaller member section.
Packaging & Delivery of light steel structure workshop
1. According to the project design and the component size, usually the main component parts are nude packing and shipped by bulk vessel. And the small parts are packed in box or suitable packages and shipped by containers.
2. This will be communicated and negotiated with buyer according to the design.
Engineering Design Software of light steel structure workshop
Tekla Structure \ AUTO CAD \ PKPM software etc
⊙Complex spatial structure project detailed design
⊙Construct 3D-model and structure analysis. ensure the accuracy of the workshop drawings
⊙Steel structure detail ,project management, automatic Shop Drawing, BOM table automatic generation system.
⊙Control the whole structure design process, we can obtain higher efficiency and better results
*If you would like to get our price, please inform us the specification and details. Thank you very much for your attention.
- Q: What are the considerations for designing steel footbridges and walkways?
- When it comes to designing steel footbridges and walkways, there are several important factors that need to be taken into account. These factors include structural stability, durability, functionality, aesthetics, and safety. Structural stability is one of the primary concerns when designing footbridges and walkways. Steel is a popular choice for these structures because of its strength and ability to bear heavy loads. The design must ensure that the steel elements can withstand the expected loads, including the weight of pedestrians, potential dynamic loads, and environmental factors like wind or snow. Durability is another crucial consideration. Footbridges and walkways made of steel are exposed to various weather conditions and environmental elements, such as moisture, temperature changes, and corrosion. To ensure long-term durability, the design should include protective measures like corrosion-resistant coatings or galvanization. Functionality is also an important aspect of the design process. The footbridge or walkway must be designed to accommodate the expected pedestrian traffic, including factors like width, clearances, and accessibility for individuals with disabilities. Other factors to consider include lighting, handrails, and non-slip surfaces to ensure usability and safety. Aesthetics also play a role in the design of steel footbridges and walkways, especially in urban or architectural settings. The design should complement the surrounding environment and consider factors like visual impact, materials, and finishes that enhance the overall aesthetic of the area. Lastly, safety is of utmost importance. The footbridge or walkway must be designed to ensure the safety of pedestrians, including features like appropriate handrails, guardrails, and anti-climbing measures. The design should also address potential hazards like trip hazards, proper lighting, and visibility to create a safe and secure environment for users. In conclusion, designing steel footbridges and walkways involves considerations of structural stability, durability, functionality, aesthetics, and safety. By carefully addressing these factors, designers can create footbridges and walkways that are not only visually pleasing but also safe and functional for pedestrians.
- Q: How are steel structures used in the construction of warehouses?
- Many advantages come with the use of steel structures in the construction of warehouses. Firstly, their strength and durability make them suitable for supporting large and heavy loads commonly found in warehouses. This allows for spacious and open floor plans, maximizing the warehouse's storage capacity. Additionally, steel structures offer design flexibility and can be easily customized to meet specific requirements. They can be constructed with wide spans, creating unobstructed spaces ideal for storing goods and facilitating movement within the warehouse. This flexibility also allows for easy future expansion or modification of the warehouse. Moreover, steel structures are lightweight compared to traditional building materials like concrete or wood, making them quicker and easier to assemble. This reduces construction time and costs, making steel structures a cost-effective choice for warehouses. Furthermore, steel structures are fire and pest resistant, ensuring the safety and security of the stored goods. They also have a long lifespan and require minimal maintenance, making them reliable and durable. Lastly, steel structures are environmentally friendly as they are often made from recycled materials and can be easily recycled again at the end of their lifespan. This promotes sustainability and reduces the carbon footprint associated with warehouse construction. In conclusion, steel structures are extensively used in the construction of warehouses due to their strength, flexibility, cost-effectiveness, durability, and environmental friendliness. They provide a safe and efficient storage solution for various industries, allowing for optimal space utilization and easy adaptability to changing needs.
- Q: What are the cost considerations for steel structures?
- Various factors such as the project's size and complexity, the type and quality of steel, and the construction site's location influence the cost considerations for steel structures. One of the main cost considerations for steel structures is the initial investment required. Compared to materials like wood or concrete, steel is generally more expensive. However, the long-term benefits of steel structures, such as durability, strength, and resistance to environmental factors, can offset the initial cost. Another factor to consider is the expenses associated with fabrication and installation. Skilled labor is often necessary for the fabrication and erection of steel structures, which can increase the overall project cost. Additionally, transportation costs for steel components to the construction site can also contribute to expenses. Maintenance and repair costs should also be taken into account. Although steel structures are known for their durability, regular maintenance is essential for their longevity. This includes inspections, painting, and addressing any potential issues or damages. These maintenance costs need to be included in the overall budget. The location of the construction site can impact the cost of steel structures. If the site is remote or difficult to access, transportation costs for steel components may rise. Similarly, if the site is prone to extreme weather conditions, additional measures may be necessary to ensure the structural integrity of the steel building, which can increase expenses. It is also important to consider the potential for cost savings in terms of time and labor when using steel structures. Steel's quick construction allows for faster project completion, resulting in reduced labor costs. Additionally, steel structures are often prefabricated off-site, minimizing on-site construction time and potential disruptions. In conclusion, cost considerations for steel structures involve factors such as the initial investment, fabrication and installation expenses, maintenance and repair costs, location-specific considerations, and potential time and labor savings. By carefully analyzing these factors, project owners can make informed decisions about the cost-effectiveness of steel structures for their specific needs.
- Q: What is the cost comparison between steel structures and other construction materials?
- The cost comparison between steel structures and other construction materials can vary depending on various factors such as project size, location, design complexity, and market conditions. However, steel structures are generally considered to be cost-effective due to their durability, versatility, and faster construction times. While steel may have a higher upfront cost compared to materials like wood or concrete, its long-term benefits often outweigh the initial investment. Additionally, steel structures require less maintenance and are less susceptible to damage from pests, fire, and weather, resulting in potential cost savings over time.
- Q: What are the common design considerations for steel pedestrian bridges?
- Some common design considerations for steel pedestrian bridges include structural integrity, durability, aesthetics, accessibility, and safety. Structural integrity ensures that the bridge can support the weight of pedestrians and any additional loads, such as bicycles or emergency vehicles. Durability involves selecting materials and finishes that can withstand weathering and corrosion over time. Aesthetics are important to ensure that the bridge fits in with its surroundings and enhances the overall visual appeal. Accessibility considerations involve designing ramps, handrails, and other features to accommodate individuals with disabilities. Safety measures, such as anti-slip surfaces and appropriate lighting, are essential to prevent accidents and ensure the well-being of pedestrians.
- Q: How many square meters is one ton of steel structure anticorrosion?
- After the reunification of 2000, the inventory valuation scheme began in 2003.Not in the national norm, local and trade quota were clear, petroleum and petrochemical quota according to their characteristics made tons of conversion of 28 square meters and 38 square meters of two conversion data is used in petroleum and petrochemical engineering
- Q: What are the key considerations in the design of steel roof structures?
- The key considerations in the design of steel roof structures include factors such as load-bearing capacity, durability, resistance to weather conditions, fire safety, and ease of construction. Additionally, factors such as cost-effectiveness, sustainability, and aesthetic appeal also play a crucial role in the design process.
- Q: What are the acoustic properties of steel structures?
- Steel structures have excellent acoustic properties. They are known for their ability to dampen and absorb sound vibrations, resulting in reduced noise transmission. Steel's high density and stiffness help to minimize sound propagation, making it an ideal material for applications where noise control is important, such as in concert halls, auditoriums, and industrial buildings. Additionally, steel structures can be designed to meet specific acoustic performance requirements by incorporating sound insulation materials and strategic placement of acoustic barriers.
- Q: How are steel structures used in the construction of military facilities and bases?
- Steel structures are extensively used in the construction of military facilities and bases due to their strength, durability, and versatility. They provide robust support and can withstand harsh environmental conditions, making them ideal for various applications such as hangars, barracks, command centers, and storage facilities. Steel structures also offer flexibility in design, allowing for easy expansion or modification to accommodate changing needs. Additionally, their quick assembly and cost-effectiveness make them a preferred choice for military construction projects.
- Q: What are the different types of steel access platforms?
- There are several types of steel access platforms available, including fixed access platforms, mobile access platforms, folding access platforms, and adjustable access platforms.
Send your message to us
Steel Structure with Great Quality
- Loading Port:
- China Main Port
- Payment Terms:
- TT OR LC
- Min Order Qty:
- -
- Supply Capability:
- -
OKorder Service Pledge
OKorder Financial Service
Similar products
Hot products
Hot Searches
Related keywords
