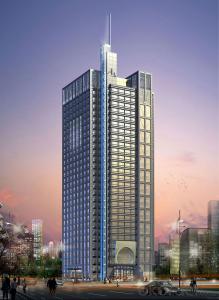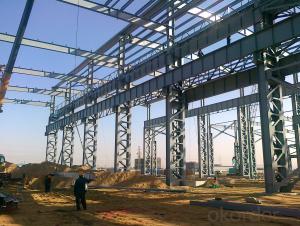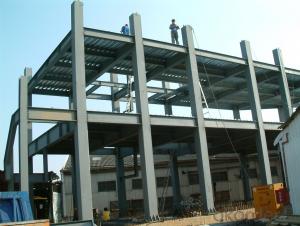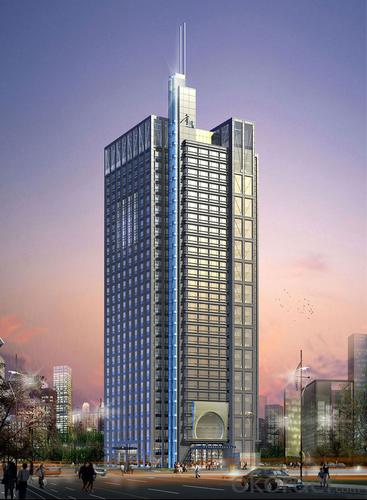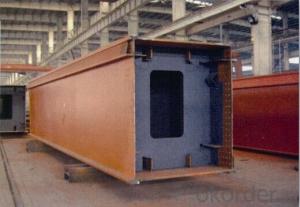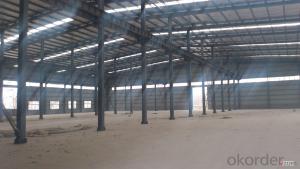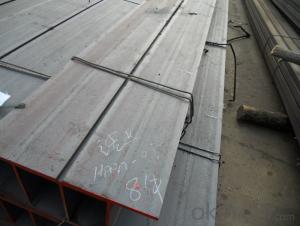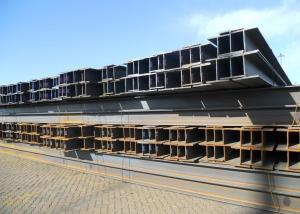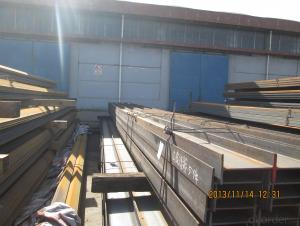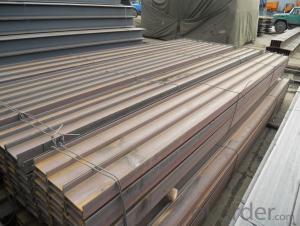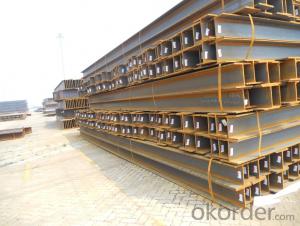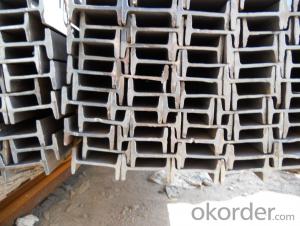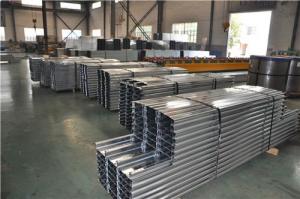Stainless steel H beam steel for construction
- Loading Port:
- Tianjin
- Payment Terms:
- TT or LC
- Min Order Qty:
- 10000 m.t.
- Supply Capability:
- 10000 m.t./month
OKorder Service Pledge
OKorder Financial Service
You Might Also Like
Product Description:
OKorder is offering Stainless steel H beam steel for construction at great prices with worldwide shipping. Our supplier is a world-class manufacturer of steel, with our products utilized the world over. OKorder annually supplies products to European, North American and Asian markets. We provide quotations within 24 hours of receiving an inquiry and guarantee competitive prices.
Product Applications:
Stainless steel H beam steel for construction are ideal for structural applications and are widely used in the construction of buildings and bridges, and the manufacturing, petrochemical, and transportation industries.
Product Advantages:
OKorder's Stainless steel H beam steel for construction are durable, strong, and resist corrosion.
Main Product Features:
· Premium quality
· Prompt delivery & seaworthy packing (30 days after receiving deposit)
· Corrosion resistance
· Can be recycled and reused
· Mill test certification
· Professional Service
· Competitive pricing
Product Specifications:
Manufacture: Hot rolled
Grade: Q195 – 235
Certificates: ISO, SGS, BV, CIQ
Length: 6m – 12m, as per customer request
Packaging: Export packing, nude packing, bundled
Chinese Standard (H*W*T) | Weight (Kg/m) | 6m (pcs/ton) | Light I (H*W*T) | Weight (Kg/m) | 6m (pcs/ton) | Light II (H*W*T) | Weight (Kg/m) | 6M |
100*68*4.5 | 11.261 | 14.8 | 100*66*4.3 | 10.13 | 16.4 | 100*64*4 | 8.45 | 19.7 |
120*74*5.0 | 13.987 | 11.9 | 120*72*4.8 | 12.59 | 13.2 | 120*70*4.5 | 10.49 | 15.8 |
140*80*5.5 | 16.89 | 9.8 | 140*78*5.3 | 15.2 | 10.9 | 140*76*5 | 12.67 | 13.1 |
160*88*6 | 20.513 | 8.1 | 160*86*5.8 | 18.46 | 9 | 160*84*5.5 | 15.38 | 10.8 |
180*94*6.5 | 24.143 | 6.9 | 180*92*6.3 | 21.73 | 7.6 | 180*90*6 | 18.11 | 9.2 |
200*100*7 | 27.929 | 5.9 | 200*98*6.8 | 25.14 | 6.6 | 200*96*6.5 | 20.95 | 7.9 |
220*110*7.5 | 33.07 | 5 | 220*108*7.3 | 29.76 | 5.6 | 220*106*7 | 24.8 | 6.7 |
250*116*8 | 38.105 | 4.3 | 250*114*7.8 | 34.29 | 4.8 | 250*112*7.5 | 28.58 | 5.8 |
280*122*8.5 | 43.492 | 3.8 | 280*120*8.2 | 39.14 | 4.2 | 280*120*8 | 36.97 | 4.5 |
300*126*9 | 48.084 | 3.4 | 300*124*9.2 | 43.28 | 3.8 | 300*124*8.5 | 40.87 | 4 |
320*130*9.5 | 52.717 | 3.1 | 320*127*9.2 | 48.5 | 3.4 | |||
360*136*10 | 60.037 | 2.7 | 360*132*9.5 | 55.23 | 3 |
Description:
1.Length of the welding withnot indication, full welding should be applied
2.Seam without indication is fillet weld, height is 0.75t
3.The cutting angle without indication, radius R=30
4.Cutting angle not specified should be
5.The diameter of the hole for the bolt if not specified, D=22
Project Reference:
For the Steel structure project of Upper part of external
piperack for air separation and gasifying facilities of
460,000 tons MTO (Methanol to Olefins) project in
Duolun, we provide about 4,500 tons steel structure. It
is a heavy chemical indusry of national energy project.
FAQ:
Q1: What makes stainless steel stainless?
A1: Stainless steel must contain at least 10.5 % chromium. It is this element that reacts with the oxygen in the air to form a complex chrome-oxide surface layer that is invisible but strong enough to prevent further oxygen from "staining" (rusting) the surface. Higher levels of chromium and the addition of other alloying elements such as nickel and molybdenum enhance this surface layer and improve the corrosion resistance of the stainless material.
Q2: Can stainless steel rust?
A2: Stainless does not "rust" as you think of regular steel rusting with a red oxide on the surface that flakes off. If you see red rust it is probably due to some iron particles that have contaminated the surface of the stainless steel and it is these iron particles that are rusting. Look at the source of the rusting and see if you can remove it from the surface.
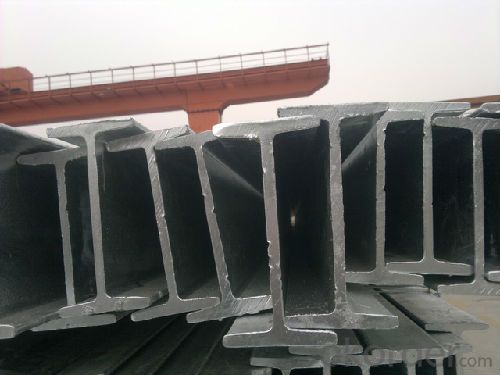
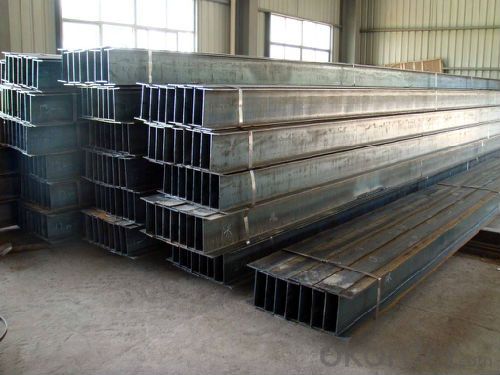
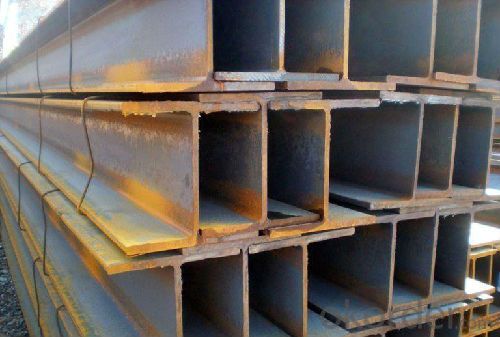
- Q: What are some famous steel structures around the world?
- There are several famous steel structures around the world that are recognized for their impressive architectural design, engineering achievements, and cultural significance. Here are a few notable examples: 1. Eiffel Tower, Paris, France: The Eiffel Tower is one of the most recognizable steel structures globally and an iconic symbol of Paris. Designed by Gustave Eiffel, it was completed in 1889 and stood as the tallest man-made structure until the completion of the Chrysler Building in 1930. 2. Empire State Building, New York City, USA: The Empire State Building, completed in 1931, is an iconic skyscraper that showcases the use of steel in its construction. It was the tallest building in the world until the completion of the North Tower of the World Trade Center in 1970. 3. Sydney Opera House, Sydney, Australia: This world-renowned performing arts center is famous for its unique sail-like design and extensive use of steel. Designed by Danish architect Jørn Utzon, it was completed in 1973 and has become an enduring symbol of Australia. 4. Gateway Arch, St. Louis, USA: The Gateway Arch is an architectural marvel and a symbol of the American West. Completed in 1965, it stands as the tallest arch in the world and is made entirely of stainless steel. The arch's elegant design is a testament to the advancements in steel construction. 5. Burj Khalifa, Dubai, United Arab Emirates: The Burj Khalifa is the tallest building in the world, reaching a staggering height of 828 meters. Its construction relied heavily on steel and advanced engineering techniques. Completed in 2010, the Burj Khalifa is a masterpiece of modern architecture and a testament to the versatility and strength of steel. 6. The Bird's Nest Stadium, Beijing, China: Also known as the Beijing National Stadium, this iconic structure was built for the 2008 Summer Olympics. Designed by Swiss architects Herzog & de Meuron, it features a distinctive lattice-like steel structure, making it one of the most unique and visually striking stadiums in the world. These famous steel structures showcase the versatility, strength, and beauty of steel in construction and have become iconic symbols of their respective cities and countries. They stand as testament to human ingenuity and engineering achievements.
- Q: How are steel structures used in access and safety systems?
- Steel structures are widely used in access and safety systems due to their strength, durability, and versatility. They provide a reliable and sturdy framework for various access and safety equipment, ensuring the safety and well-being of workers and individuals. One common application of steel structures in access and safety systems is in the construction of platforms and walkways. Steel platforms are often used in industrial settings to provide safe and secure access to elevated areas, such as machinery, storage tanks, or roof spaces. These platforms are typically made of steel beams, columns, and grating, which can support heavy loads and withstand harsh environmental conditions. By using steel structures, access to these elevated areas becomes much safer and more efficient. Another important use of steel structures in access and safety systems is in the construction of staircases and ladders. Steel staircases are commonly found in commercial buildings, factories, and construction sites, providing a reliable means of vertical access for workers and visitors. Steel ladders are also widely used in various industries, including manufacturing, transportation, and utilities, allowing workers to safely access elevated areas or confined spaces. Furthermore, steel structures are essential for the installation of safety equipment such as guardrails and handrails. These safety features are crucial for preventing falls and providing stability for individuals working at heights or on elevated platforms. Steel guardrails and handrails offer superior strength and durability, ensuring the protection of workers and complying with safety regulations. In addition to their use in access and safety systems, steel structures are also employed in the construction of safety barriers and fencing. These barriers serve as a protective measure to prevent unauthorized access to restricted areas or hazardous zones. Steel barriers are known for their robustness and resistance to impact, making them an ideal choice for applications where high-security and safety are essential. Overall, steel structures play a vital role in access and safety systems by providing a reliable framework for various equipment and safety features. Their strength, durability, and versatility make them the preferred choice in industries where safety is paramount.
- Q: What is the role of computer-aided design (CAD) in steel structure design?
- Computer-aided design (CAD) plays a crucial role in steel structure design by allowing engineers and architects to create detailed and precise 2D and 3D models of steel structures. CAD software provides tools for designing, analyzing, and simulating different elements of steel structures, such as beams, columns, and connections, ensuring accuracy and efficiency in the design process. It enables the exploration of various design options, facilitates collaboration between different disciplines, and helps identify potential issues or conflicts before construction, ultimately leading to safer and more cost-effective steel structures.
- Q: What are the considerations for steel structures in areas with high seismicity?
- When designing steel structures in areas with high seismicity, several considerations must be taken into account. First and foremost, the structural system should be able to withstand and dissipate the energy generated by seismic events. This involves employing ductile materials, such as low-yield point steels, to ensure the structure can deform without collapsing. Additionally, the design should incorporate effective lateral load-resisting systems, such as moment frames or braced frames, to distribute seismic forces throughout the structure. These systems should be carefully designed to ensure proper load transfer and prevent concentrated stress points. Proper detailing and connections play a crucial role in the seismic performance of steel structures. Welded and bolted connections should be designed to provide sufficient strength and flexibility, allowing for the necessary energy dissipation during seismic events. Special attention should also be given to beam-column connections to ensure their stability and prevent potential failure modes. Furthermore, adequate consideration should be given to the foundation design. The foundation system should be able to effectively transmit seismic forces to the ground without excessive settlement or tilting. Ground conditions and soil properties, including liquefaction potential, must be thoroughly assessed to determine the appropriate foundation design. Finally, compliance with local building codes and regulations is essential. These codes often include specific requirements for seismic design, detailing, and construction practices. Engaging experienced structural engineers and following the recommended guidelines and standards is crucial to ensure the safety and performance of steel structures in high seismicity areas.
- Q: How are steel structures designed?
- Steel structures are typically designed by considering factors such as the intended use, load requirements, and the structural capacity of steel. This involves conducting structural analysis and calculations, determining appropriate steel sections and connections, and adhering to relevant design codes and standards. Computer-aided design software is often utilized to create detailed models and ensure the structural integrity and safety of the steel structure.
- Q: What are the design considerations for steel staircases?
- Some key design considerations for steel staircases include structural stability, load-bearing capacity, proper dimensions and proportions, safety features such as handrails and non-slip surfaces, aesthetics, ease of maintenance and durability, and compliance with building codes and regulations.
- Q: What are the key components of a steel structure?
- The key elements of a steel structure consist of the following: 1. Structural Members: These components serve as the primary load-bearing elements within a steel structure, including beams, columns, and trusses. Their purpose is to endure applied loads and transfer them to the foundation. 2. Connections: Connections play a vital role in a steel structure by connecting the structural members together. Common connection types comprise welded connections, bolted connections, and riveted connections. These connections guarantee the stability and integrity of the structure. 3. Foundations: Foundations are responsible for providing essential support and stability to the steel structure. Typically constructed from concrete, they are designed to distribute the structure's load to the ground, ensuring its stability. 4. Bracing: Bracing elements, such as diagonal braces and cross-bracing, enhance the lateral stability of the steel structure. They effectively resist forces like wind and earthquakes, preventing the structure from collapsing or deforming. 5. Cladding: Cladding serves as the external covering of the steel structure, shielding it from weather elements and enhancing its aesthetic appearance. Common cladding materials include metal panels, glass, and concrete. 6. Roofing System: The roofing system is a crucial component of a steel structure, providing protection against weather conditions. It encompasses roof trusses, purlins, and roofing materials like metal sheets or tiles. 7. Services Integration: Steel structures often require the integration of various services, such as electrical and plumbing systems. Proper coordination and integration of these services ensure the functionality and efficiency of the building. All of these components collaborate to create a durable, stable, and functional steel structure. Their appropriate design, fabrication, and installation are vital for the overall performance and safety of the structure.
- Q: How are steel structures designed for educational buildings?
- Careful consideration is given to the specific needs and requirements of the educational institution when designing steel structures for educational buildings. The design process combines architectural, engineering, and educational expertise to create a space for learning that is safe, functional, and visually appealing. To begin, the design team evaluates the functional requirements of the educational building. This involves determining the necessary number and size of classrooms, laboratories, libraries, administrative spaces, and other facilities. Accessibility, safety regulations, and any specialized equipment or technologies are also taken into account. Once the functional requirements are established, the structural design begins. Steel is a popular choice for educational buildings due to its strength, durability, and versatility. Factors such as building height, span, and load-bearing capacity are considered, as well as local climate, seismic activity, and other site-specific considerations. The design team utilizes computer-aided design (CAD) software to create a detailed 3D model of the steel structure. This allows for visualization, analysis of structural integrity, and necessary adjustments before construction commences. The steel structure is designed to provide a secure and safe learning environment. This includes ensuring resilience against extreme weather conditions, such as high winds or heavy snow loads. Fire safety is also a vital consideration, with the incorporation of adequate fire-resistant materials and systems. Furthermore, the design team takes into account the aesthetic requirements of the educational institution. The steel structure can be customized to complement the architectural style and overall design concept of the building. This involves selecting suitable finishes, colors, and detailing to create an inspiring and visually appealing environment for students and staff. In conclusion, steel structures for educational buildings are meticulously designed to meet the functional needs of the institution, while also providing a safe and visually appealing space for learning. The design process involves a comprehensive analysis of the site, functional requirements, structural integrity, and aesthetic considerations. By taking all these factors into account, educational buildings can be designed to meet the specific needs of the institution and create an ideal environment for education.
- Q: How are steel structures designed for crane loads and heavy equipment?
- Steel structures designed for crane loads and heavy equipment are typically carefully engineered to ensure they can withstand the required loads and operate safely. The design process involves considering a variety of factors, including the weight and dimensions of the crane or equipment, the type of loads it will be lifting or supporting, and any potential dynamic forces that may be exerted. Firstly, the structural engineer will conduct a thorough analysis of the loads that the steel structure will be subjected to. This includes determining the maximum weight and dimensions of the crane or equipment, as well as any potential loads it may carry or exert. The engineer will also consider the impact of dynamic forces, such as wind or seismic activity, which can significantly affect the stability and safety of the structure. Based on the analysis, the engineer will determine the required strength and stiffness of the steel members that make up the structure. This includes selecting appropriate steel grades and sizes to ensure that the structure has sufficient load-bearing capacity and can resist any bending, buckling, or shear forces that may occur during operation. Additionally, the engineer will carefully design the connections between the steel members to ensure they can effectively transfer the loads and maintain the overall stability of the structure. The connections must be designed to withstand the anticipated forces, including the vertical and horizontal loads imposed by the crane or equipment. The design process also takes into account any potential dynamic effects that may occur during the operation of the crane or equipment. For example, sudden starts, stops, or changes in direction can create additional forces on the structure, which must be considered to ensure its integrity and safety. Furthermore, the engineer may incorporate additional measures to enhance the safety of the structure, such as providing adequate bracing or reinforcing certain members to prevent excessive deflection or deformation. Protective measures, such as anti-corrosion coatings or fire-resistant materials, may also be considered to extend the lifespan and durability of the structure. Overall, the design of steel structures for crane loads and heavy equipment involves a comprehensive analysis of the loads, careful selection of steel members and connections, and consideration of dynamic effects and safety measures. Through this rigorous design process, steel structures can be built to withstand the demanding requirements of crane operations and heavy equipment, ensuring the safety and efficiency of the overall system.
- Q: What are the considerations when designing steel structures for waterfront developments?
- When designing steel structures for waterfront developments, there are several key considerations to keep in mind. Firstly, the structure must be able to withstand the harsh environmental conditions associated with being near water, including saltwater corrosion and potential impact from waves and tides. This requires selecting appropriate materials and coatings to ensure long-term durability and structural integrity. Secondly, the design should take into account the potential for flooding or rising water levels, especially in areas prone to storms or hurricanes. Adequate elevation and flood-resistant construction techniques should be incorporated to minimize the risk of damage. Thirdly, the structural design should consider the specific functional requirements of the waterfront development. This could include accommodating marinas, boat ramps, or other water-based activities, as well as providing suitable access points for pedestrians and vehicles. Lastly, aesthetics are an important consideration for waterfront developments. The design should blend harmoniously with the surrounding natural or urban landscape, enhancing the overall visual appeal of the area while still providing a safe and functional space for users. Overall, designing steel structures for waterfront developments requires a comprehensive understanding of the unique challenges and requirements associated with these environments, and careful attention to detail to ensure the safety, durability, and aesthetic appeal of the structures.
Send your message to us
Stainless steel H beam steel for construction
- Loading Port:
- Tianjin
- Payment Terms:
- TT or LC
- Min Order Qty:
- 10000 m.t.
- Supply Capability:
- 10000 m.t./month
OKorder Service Pledge
OKorder Financial Service
Similar products
Hot products
Hot Searches
Related keywords
