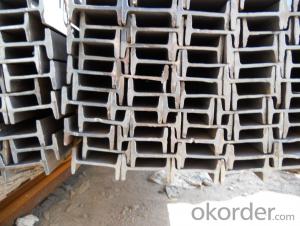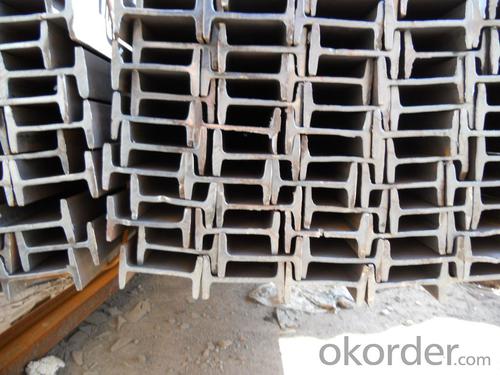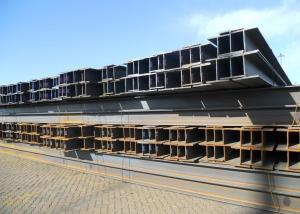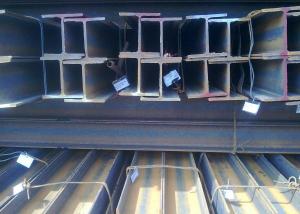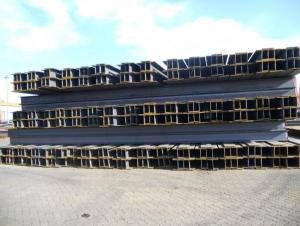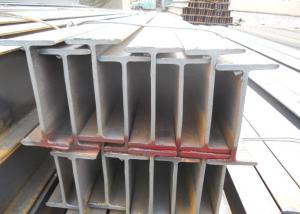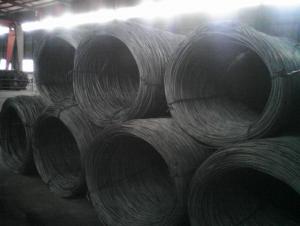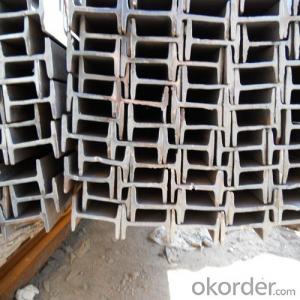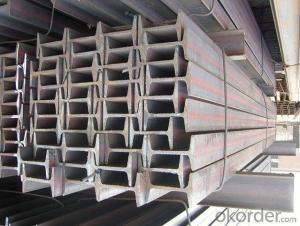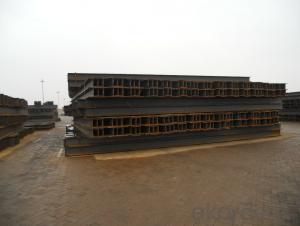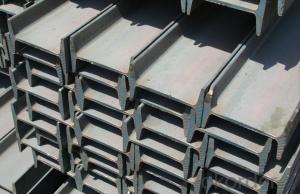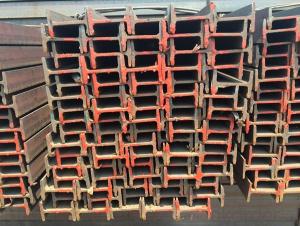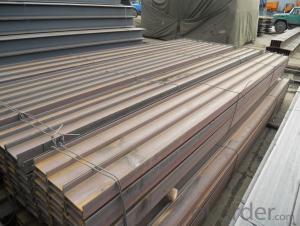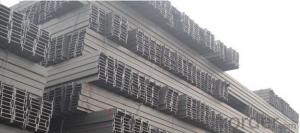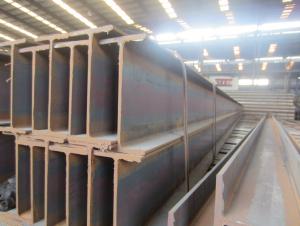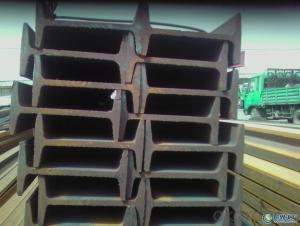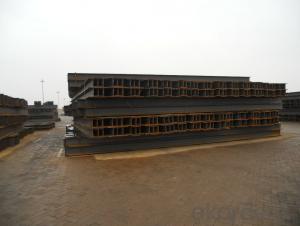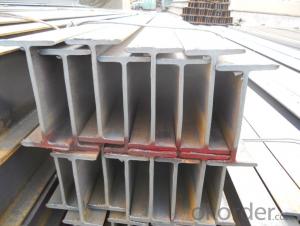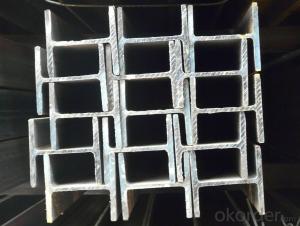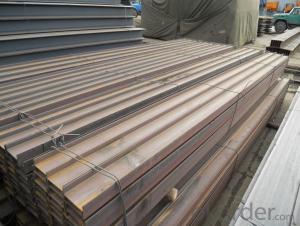Alloy Low Carbon Steel I Beam for Structure
- Loading Port:
- China Main Port
- Payment Terms:
- TT or LC
- Min Order Qty:
- 50 m.t.
- Supply Capability:
- 10000 m.t./month
OKorder Service Pledge
OKorder Financial Service
You Might Also Like
Product Description:
OKorder is offering Alloy Low Carbon Steel I Beam for Structure at great prices with worldwide shipping. Our supplier is a world-class manufacturer of steel, with our products utilized the world over. OKorder annually supplies products to African, South American and Asian markets. We provide quotations within 24 hours of receiving an inquiry and guarantee competitive prices.
Product Applications:
Alloy Low Carbon Steel I Beam for Structure are ideal for structural applications and are widely used in the construction of buildings and bridges, and the manufacturing, petrochemical, and transportation industries.
Product Advantages:
OKorder's Alloy Low Carbon Steel I Beam for Structure are durable, strong, and wide variety of sizes.
Main Product Features:
· Premium quality
· Prompt delivery & seaworthy packing (30 days after receiving deposit)
· Can be recycled and reused
· Mill test certification
· Professional Service
· Competitive pricing
Product Specifications:
Manufacture: Hot rolled
Grade: Q195 – 235
Certificates: ISO, SGS, BV, CIQ
Length: 6m-12m, as per customer request
Packaging: Export packing, nude packing, bundled
| SIZE | h(MM) | b(MM) | s(MM) | t(MM) | Mass: Kg/m | LENGTH |
| IPE100 | 100 | 55 | 4.10 | 5.70 | 8.10 | 6M/9M/12M |
| IPE120 | 120 | 64 | 4.80 | 6.30 | 10.40 | 6M/9M/12M |
| IPE140 | 140 | 73 | 4.70 | 6.90 | 12.90 | 6M/9M/12M |
| IPE160 | 160 | 82 | 5.00 | 7.40 | 15.80 | 6M/9M/12M |
| IPE200 | 200 | 100 | 5.60 | 8.50 | 22.40 | 6M/9M/12M |
| SIZE | h(MM) | b(MM) | s(MM) | t(MM) | Mass: Kg/m | LENGTH |
| IPEAA80 | 80 | 46 | 3.20 | 4.20 | 4.95 | 6M/9M/12M |
| IPEAA100 | 100 | 55 | 3.60 | 4.50 | 6.72 | 6M/9M/12M |
| IPEAA120 | 120 | 64 | 3.80 | 4.80 | 8.36 | 6M/9M/12M |
| IPEAA140 | 140 | 73 | 3.80 | 5.20 | 10.05 | 6M/9M/12M |
| IPEAA160 | 160 | 82 | 4.00 | 5.60 | 12.31 | 6M/9M/12M |
| IPEAA200 | 200 | 100 | 4.50 | 6.70 | 17.95 | 6M/9M/12M |
FAQ:
Q1: Why buy Materials & Equipment from OKorder.com?
A1: All products offered byOKorder.com are carefully selected from China's most reliable manufacturing enterprises. Through its ISO certifications, OKorder.com adheres to the highest standards and a commitment to supply chain safety and customer satisfaction.
Q2: How many tons of steel products could be loaded in containers?
A2: Usually the steel products are delivered by bulk vessel because of the large quantity and the freight. However, there are no bulk vessel enter some seaports so that we have to deliver the cargo by containers. The 6m steel product can be loaded in 20FT container, but the quantity is changed according to the size, usually from 18tons to 25tons.
Q3: How soon can we receive the product after purchase?
A3: Within three days of placing an order, we will arrange production. The normal sizes with the normal grade can be produced within one month. The specific shipping date is dependent upon international and government factors, the delivery to international main port about 45-60days.
Images:
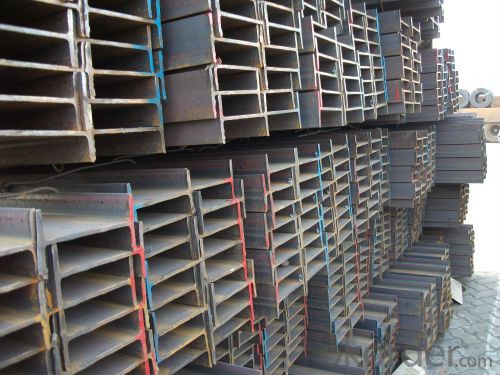
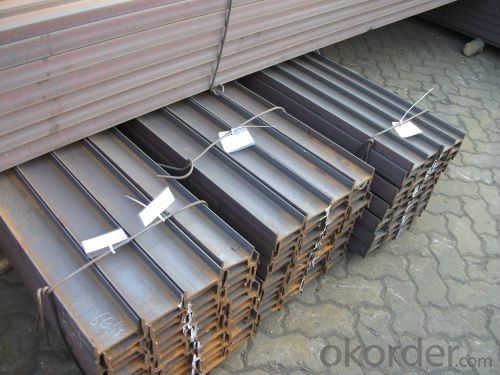
- Q: Can steel H-beams be used for exhibition halls?
- Exhibition halls can indeed utilize steel H-beams. These beams find extensive application in construction endeavors owing to their remarkable strength and adaptability. They offer exceptional structural reinforcement and possess the ability to endure substantial burdens and strains, rendering them ideal for expansive structures like exhibition halls. Moreover, steel H-beams enable effortless fabrication and assembly, facilitating efficient construction processes. Furthermore, they boast a lengthy lifespan and necessitate minimal upkeep, thereby proving to be an economically prudent selection for exhibition hall projects.
- Q: What are the common methods for joining steel H-beams in construction?
- Steel H-beams can be joined in construction using various methods. The most frequently employed technique is welding, where the beams are aligned and fused together through arc welding or gas welding. This creates a sturdy and long-lasting connection, ensuring the structural integrity of the beams. Another method involves using bolts to connect the steel H-beams. Holes are drilled into the flanges, and bolts are inserted through these holes and tightened with nuts. This allows for easy disassembly and reassembly if required. Riveting is an alternative method that involves using rivets to join the steel H-beams. Holes are drilled into the flanges and web, and rivets are inserted and secured through hammering or pressing. However, this method is time-consuming and has been largely replaced by welding and bolted connections. In some cases, adhesive bonding can be used to join steel H-beams. High-strength adhesives are applied to the surfaces of the beams, and they are then pressed together. Although not as commonly used as welding or bolted connections, adhesive bonding can be a viable option in certain situations. Overall, welding and bolted connections are the predominant methods for joining steel H-beams in construction. These techniques provide robust and reliable connections, ensuring the stability and integrity of the structure.
- Q: How do you protect steel H-beams from corrosion?
- There are several effective methods to protect steel H-beams from corrosion. One common approach is to apply a protective coating or paint to the surface of the beams. This coating acts as a barrier between the steel and the external environment, preventing moisture and other corrosive agents from coming into contact with the H-beams. It is important to ensure that the coating is applied evenly and thoroughly to all surfaces of the beams, including the ends and any exposed edges. Another method is to galvanize the steel H-beams. Galvanization involves coating the steel with a layer of zinc, which provides excellent corrosion resistance. The zinc coating acts as a sacrificial layer, meaning that it will corrode before the steel does, thereby extending the lifespan of the H-beams. Galvanization can be done through hot-dip galvanizing, where the H-beams are immersed in a bath of molten zinc, or through electro-galvanizing, which involves applying a zinc coating through an electrochemical process. Regular maintenance is also crucial in protecting steel H-beams from corrosion. This includes inspecting the beams for any signs of damage or rust, and promptly addressing any issues that arise. It is important to remove any loose rust or scale from the surface of the beams using wire brushes or abrasive pads, and then applying a suitable primer or coating to the affected areas to prevent further corrosion. Furthermore, ensuring proper drainage around the H-beams is essential in preventing corrosion. Standing water or moisture accumulation can contribute to the corrosion process, so it is important to design and construct the structures in a way that allows water to drain away effectively. Additionally, avoiding contact with other materials that can accelerate corrosion, such as certain chemicals or incompatible metals, is important in protecting the steel H-beams. Overall, protecting steel H-beams from corrosion involves a combination of preventive measures, such as applying coatings or galvanizing, regular maintenance, and proper design and construction practices. By implementing these strategies, the lifespan of steel H-beams can be significantly extended, ensuring their structural integrity and durability.
- Q: Are steel H-beams resistant to electrical conductivity?
- Steel H-beams are not completely resistant to electrical conductivity. While steel is generally considered a poor conductor of electricity compared to materials like copper or aluminum, it can still conduct electricity to some extent. The electrical conductivity of steel is influenced by factors such as its composition and impurities present. In general, steel H-beams have a relatively low electrical conductivity compared to other metals, but they can still conduct electricity under certain conditions. Therefore, it is important to take proper precautions when working with steel H-beams in electrical installations to avoid any potential risks.
- Q: Can steel H-beams be used in industrial manufacturing facilities?
- Yes, steel H-beams can be used in industrial manufacturing facilities. Steel H-beams are commonly used in construction and engineering applications due to their strength, durability, and load-bearing capabilities. In industrial manufacturing facilities, H-beams are often utilized for structural support in various applications such as the construction of large equipment, assembly lines, and overhead cranes. These beams provide a stable framework for heavy machinery and equipment, ensuring the safety and stability of the manufacturing process. Additionally, steel H-beams offer versatility as they can be easily customized and welded to meet specific requirements, making them an ideal choice for industrial manufacturing facilities.
- Q: How do steel H-beams compare to other structural beams, such as I-beams or W-beams?
- Steel H-beams, also known as wide flange beams, offer several advantages compared to other structural beams such as I-beams or W-beams. One key advantage is their high strength-to-weight ratio. H-beams are designed to carry heavy loads while maintaining a relatively light weight, making them suitable for a wide range of applications. Compared to I-beams, H-beams have wider flanges and thinner webs, which distribute the load more evenly. This design feature allows H-beams to support heavier loads and provide better stability. Additionally, the wider flanges offer increased resistance to bending and twisting forces, making H-beams more rigid and less prone to deformations. Another advantage of H-beams over W-beams is their versatility and adaptability. H-beams can be easily modified, cut, and welded to fit specific project requirements. This flexibility allows for greater customization and cost-effectiveness, as it reduces the need for additional fabrication or complex connections. Moreover, H-beams provide better lateral stability compared to W-beams. The wider flanges of H-beams allow for better distribution of lateral loads, such as wind or seismic forces, reducing the risk of structural failure. This makes H-beams a preferred choice in areas prone to high winds or seismic activity. However, it is important to note that the choice between steel H-beams, I-beams, or W-beams depends on the specific application and project requirements. Each beam type has its own advantages and limitations, and it is crucial to consult with a structural engineer or expert to determine the most suitable beam for a particular project.
- Q: What are the different types of connections for steel H-beams in industrial buildings?
- There are several types of connections used for steel H-beams in industrial buildings, including bolted connections, welded connections, and moment connections. Bolted connections involve using bolts to join the beams together, providing a strong and easily adjustable connection. Welded connections involve melting and fusing the beams together using heat, creating a permanent and rigid connection. Moment connections are designed to resist rotational forces and allow for the transfer of moments between beams, resulting in a more flexible and efficient connection.
- Q: How long do steel H-beams last?
- Steel H-beams can last for several decades, if not longer, depending on various factors such as the quality of the steel used, the conditions in which they are used, and the maintenance practices employed. Generally, steel H-beams are known for their durability and longevity due to the inherent strength and resilience of steel as a material. With proper care and maintenance, such as regular inspections, addressing any signs of corrosion, and protecting them from moisture or extreme weather conditions, steel H-beams can remain structurally sound for a considerable period of time. However, it is important to note that the lifespan of steel H-beams can vary depending on the specific application and load-bearing requirements. Consulting with a structural engineer or a professional in the construction industry would provide more accurate and detailed information based on the specific circumstances.
- Q: What are the weight capacities of steel H-beams?
- The weight capacities of steel H-beams can differ based on various factors including the beam's size and dimensions, the grade of steel utilized, and the particular application or load demands. Typically, steel H-beams are engineered to endure substantial loads and possess significant weight capacities. They find frequent employment in construction and engineering ventures where structural robustness is paramount. To ascertain the weight capacity of a particular steel H-beam, it is crucial to refer to the manufacturer's specifications or seek guidance from a structural engineer capable of providing precise calculations based on the project's specific requirements.
- Q: What are the different grades of steel used in H-beam manufacturing?
- There are various grades of steel used in H-beam manufacturing, including ASTM A36, ASTM A572, and ASTM A992. Each grade offers different properties and strengths, allowing manufacturers to choose the most suitable grade based on the specific requirements of the H-beam application.
Send your message to us
Alloy Low Carbon Steel I Beam for Structure
- Loading Port:
- China Main Port
- Payment Terms:
- TT or LC
- Min Order Qty:
- 50 m.t.
- Supply Capability:
- 10000 m.t./month
OKorder Service Pledge
OKorder Financial Service
Similar products
Hot products
Hot Searches
Related keywords
