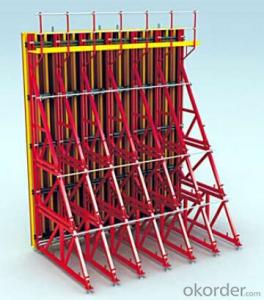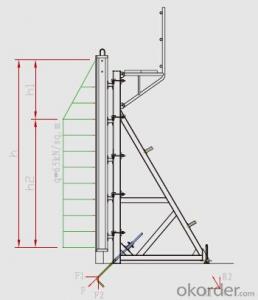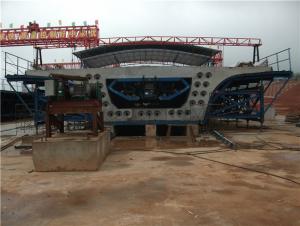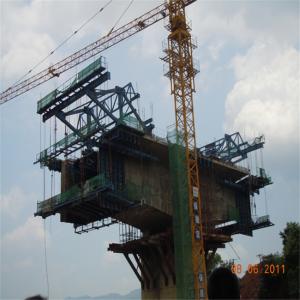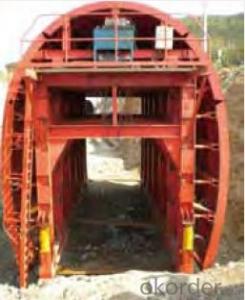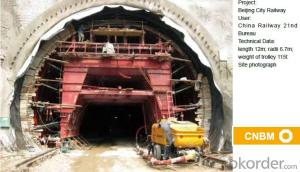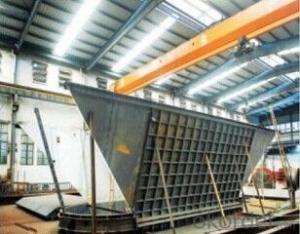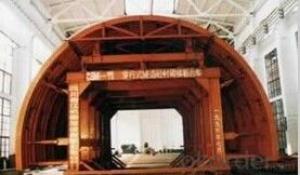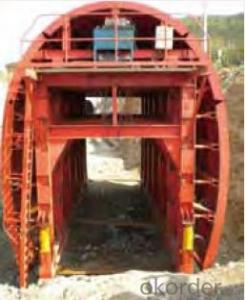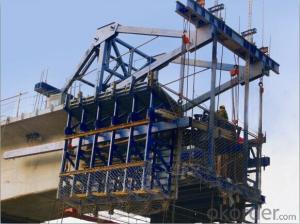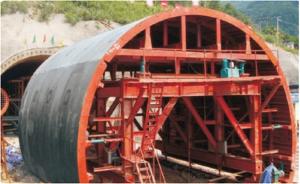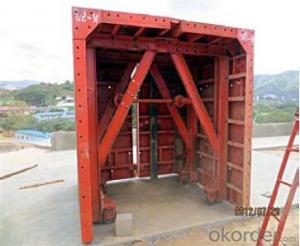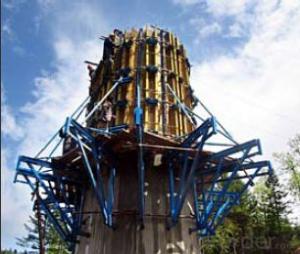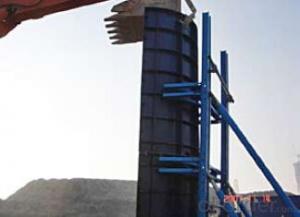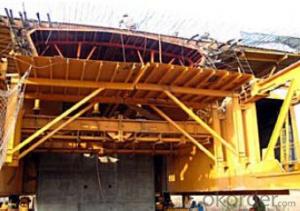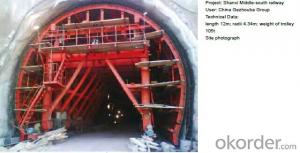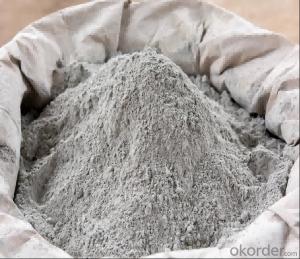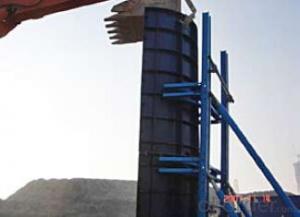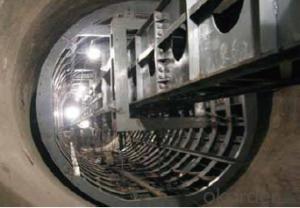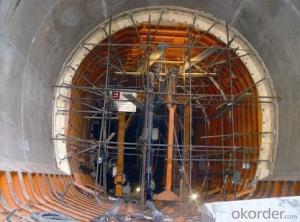Single-Side Bracket Steel
- Loading Port:
- China Main Port
- Payment Terms:
- TT OR LC
- Min Order Qty:
- -
- Supply Capability:
- -
OKorder Service Pledge
OKorder Financial Service
You Might Also Like
Single-side Bracket:
During single-sided concreting, the concrete pressure is transferred into the sub-structure by
means of the single-side bracket.
Characteristics:
◆ For concrete heights up to 8.0m and a fresh concrete pressure up to a maximum of 60KN/m2.
◆ Good standard performance and versatility.
◆ Fast element coupling, all units can be quickly connected.
◆ The finished wall is excellent and absolutely waterproof.
◆ Optimized sizes for transportation.
Design Principle:
There is no wall-through tie-rod in the single-side bracket system. The whole system is adjusted by
the anchor system and the regulator system.
The stress situation from the sketch above.F1 can resist the side pressure of the concrete and F2
can resist the rising force. R can not only bear the gravity force of the bracket, but also the side
pressure of the concrete. This stress system is simple, reasonable and also with convenience and
high safety.
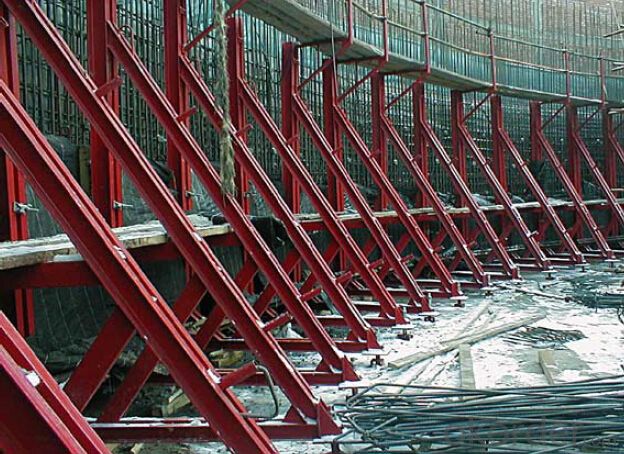
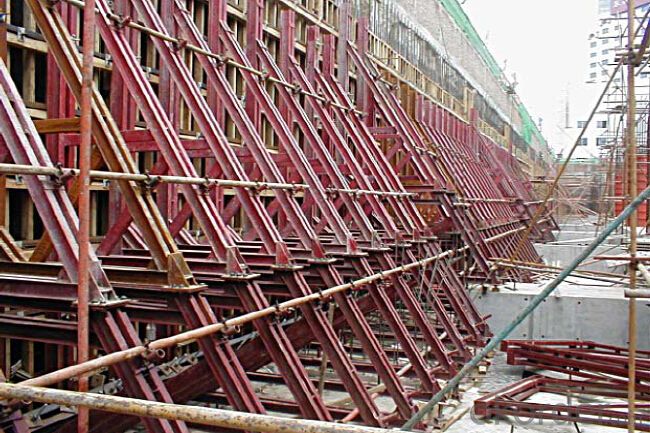
- Q:Highway bridge template needs, probably with the thickness of both the construction requirements can be met, and more cost-effective?
- According to the actual situation of your project
- Q:What is the simple calculation method of the tunnel excavation unit price
- Comprehensive unit price methodAs the calculation method of this method and the project of comprehensive unit price, is calculated according to the real need of engineering cost measures the amount of consumption and real price, applicable to the calculation of the amount of engineering projects, mainly refers to the number of entities are closely linked and engineering projects, such as concrete formwork, scaffolding, vertical transportation etc.. Different from the sub project, it is not required that the comprehensive unit price of each measure must include the labor cost, material cost, mechanical cost, management fee and profit.
- Q:Loess tunnel construction quality control points
- 2) the invert, invert the filling layer and dry concrete construction should be concrete accurately, use the template, mechanical tamping compaction. The inverted arch concrete by pumping casting, should use the arch template ensure molding size meets design requirements. The construction of invert arch and filling layer should be completed according to the design of inverted arch concrete construction, the appropriate interval, and then change the proportion of concrete, filling layer of concrete construction;The construction of inverted arch and the cracks and deformation joints should be waterproof treatment according to design requirements, should be in accordance with the relevant provisions of this guide.Invert the overbreak in the allowable range, should be used with the same strength grade of concrete lining casting; overbreak exceeds, should according to the requirements of design and specification of the backfill, shall not use the random hole slag backfill, non intrusive rubble arch section.
- Q:In the tunnel construction, the water stop belt and the water stop strip are respectively used in what place, the construction joint and the subsidence seam many meters set a, above all has any function
- 5, the user should be based on the order of the project structure, design drawings to calculate the length of the product, the special-shaped structure should have drawings, as far as possible in the factory will be connected to the whole
- Q:The tunnel lining is wood, how should support?
- Small pipe or large, medium pipe shed is the advanced support for the broken rock area or into, out of the hole, of course, grouting, grouting without losing the significance of the implementation.
- Q:When the tunnel fight, there is no provision to fight how many meters left, only by one of the construction
- Fixed strip: the use of additional reinforcement fixation; special fixture fixed; the wire and the fixed template (Figure 2).
- Q:1 tunnel lighting design steps, 2 teacher said to design a template, is not to create a tunnel, and then according to the numerical calculation of what?
- The pupil is 5 times as fast as the increases, which makes the dark adaptation time to defend much longer. Cone cells can produce or reduce pigment in 10 ~ 12min, and the rod cells are almost 60min need to produce all of the pigment, which makes it very difficult for people to adapt to a very dark environment. How long does it take, depending on the extent of illumination.
- Q:The arch and the arch of the tunnel
- Tunnel invert refers to the bottom of the tunnel (anti arch, so called inverted arch)
- Q:A detailed method is introduced
- The construction methods and technical measures2.1 construction processTo measure the slope, slope protection, Boulder rolling, processing or drainage construction, earthwork excavation, slope protection, inverted arch and side wall foundation construction, liming cave mould, steel banding, liming mould, pouring concrete, concrete outside the health to release, waterproof layer construction, backfilling and protection engineering construction.2.2 construction methods1) Myongdong and a complete portal excavation, excavation with full width transverse dredging method once formed, the first slopes, put the line before the excavation, then drain.2) with earthwork excavating, the small rock blasting method, drill hole, millisecond electric detonator, mucking loaders, dump truck transport, blasting near the slopes, with smooth blasting, in order to ensure the stability of slope. Excavation from top to bottom, side of the construction side slope excavation and slope into the face of the protection works.3) the first tunnel excavation after 10 ~ 20m, and then open cut tunnel lining. When construction, pay attention to Myeongdong and at the joint of the dark hole, from the inside out.4, before entering the cave, complete all slope reinforcement and protection measures.
- Q:Tunnel steel arch behind the steel mesh after a layer of fine iron wire mesh what effect is there?
- 4, the production and installation of the grid steel frame components of the steel truss structure for the production of the tunnel excavation of the initial support of the steel frame. The steel grid with steel and steel by welding is composed of steel frame, steel grille by assembling (bolting, welding) after the formation of the steel arch structure after initial support structure of sprayed concrete, which is applied in soft soil tunnel structure is the most effective measure.
1. Manufacturer Overview |
|
|---|---|
| Location | |
| Year Established | |
| Annual Output Value | |
| Main Markets | |
| Company Certifications | |
2. Manufacturer Certificates |
|
|---|---|
| a) Certification Name | |
| Range | |
| Reference | |
| Validity Period | |
3. Manufacturer Capability |
|
|---|---|
| a)Trade Capacity | |
| Nearest Port | |
| Export Percentage | |
| No.of Employees in Trade Department | |
| Language Spoken: | |
| b)Factory Information | |
| Factory Size: | |
| No. of Production Lines | |
| Contract Manufacturing | |
| Product Price Range | |
Send your message to us
Single-Side Bracket Steel
- Loading Port:
- China Main Port
- Payment Terms:
- TT OR LC
- Min Order Qty:
- -
- Supply Capability:
- -
OKorder Service Pledge
OKorder Financial Service
Similar products
New products
Hot products
Hot Searches
Related keywords
