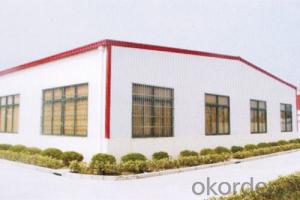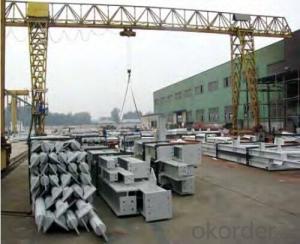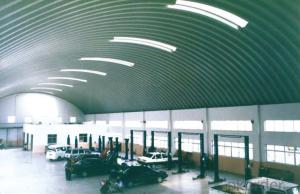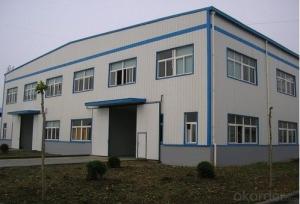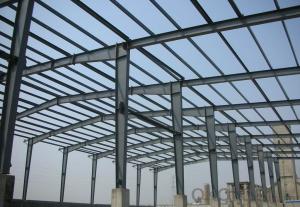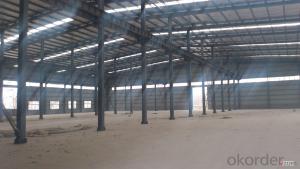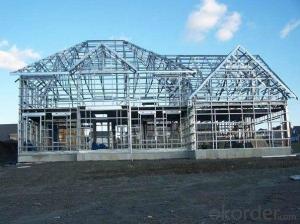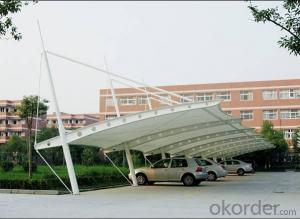Professional galvanized manufacturer steel structure workshop with ISO 9001 Certificate
- Loading Port:
- China Main Port
- Payment Terms:
- TT OR LC
- Min Order Qty:
- -
- Supply Capability:
- -
OKorder Service Pledge
OKorder Financial Service
You Might Also Like
Fast construction metal shed sale with low cost
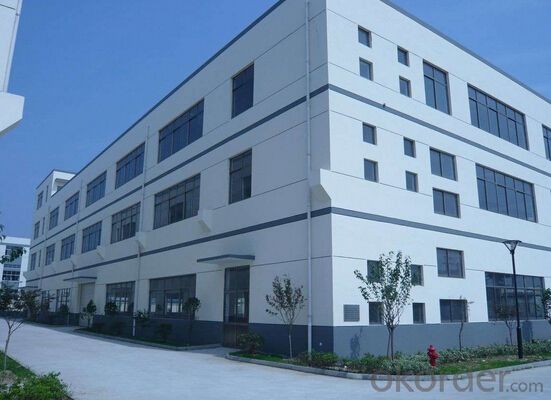
Specification
1. Durable
2. Light Weight
3. Excelent quality
4. Atractive appearance
5.Easy and fast to install
6. Resistant 8-9 earthquake grade
7. Span life : over 50 years
8. Eco-friendly material: can be used for several times and can be recycled
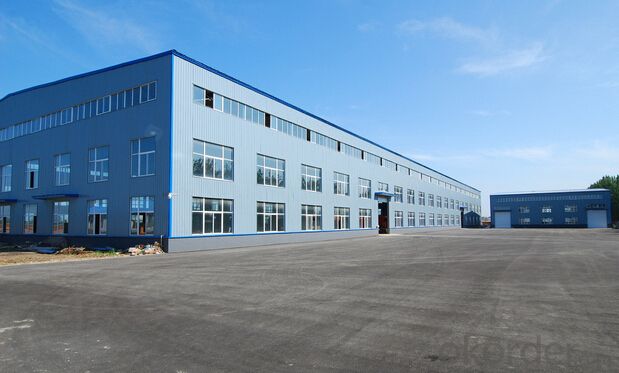
| Name | Steel structure building | |
| Dimension | length | H beam 4000-15000 mm |
| thickness | web plate 6 -32 mm web plate 6 -40 mm | |
| height | 200 -1200 mm | |
| Color | avalible | |
| size | according to your requirement | |
| Advantages | 1. lower cost and beautiful outlook 2. high safty performance 3. easy to assemble and disassemble 4.installation with installation of experienced engineer 5. None -pollution | |
| Main componet | base | cement and steel foundation bolts |
| main frame | H beam | |
| material | Q 235 B , Q 345 B our main material | |
| purlin | C purlin or Z Purlin size from C 120 - 320 , Z 100 -20 | |
| bracing | X type or other type bracing made from angle and round pipe | |
| bolt | general bolt and high -strength bolts | |
| roof & wall | sandwich panel and steel sheet | |
| door | sliding and rolling door | |
| window | plastic steel window | |
| surface | ||
| sheet | 0.35 -0.6 mm galvanized sheet | |
| accessories | semi - transparent skylight belts , ventilators , downpipe and galvanized gutter etc . | |
| Use | 1.workshop warehouse 2. steel web steel structure 3. steel H beam and H column 4. portal frame products 5. high rise project 6. other steel structure buildings | |
| Packing | main steel frame with 40 OT roof and panel load iin 40 HQ | |
| Drawing | Auto CAD , Sketchup , 3D ETC . | |
| Design parameter | If you would like to design for you , please offer us the following parameter : 1. length , width , height , eave height , roof pitch etc . 2. wind load , snow load , raining condition , aseismatic requirement etc . 3.demand for window and door 4.insulation material : sandwich panel ( thickness : 50 mm , 75mm , 100 mm etc ) and steel sheet . 5. crane : do you need the crane beam inside the steel structure and its capacity 6. other information if necessary | |
Fast construction metal shed sale with low cost
Why choose us
Specifications
fast building systems from china
1. high quality steel structure frame
2. low-price
3. easy to install
1. Why choose our building systems
1 More than 18 years’ experience
2 Light weight, high strength
3 Wide span: single span or multiple spans
4 Fast construction, easy installation and maintance
5 Low cost
6 Stable structure, earthquake proofing, water proofing, energy conserving and environmental protection
7 Long term service life: more than 50 years
2. Our building systems description
Our industral shed is an pre-engineered steel structure which is formed by the main steel framework linking up H section, Z section, and Csection steel components, roof and walls using a variety of panels. The steel workshop building is widely used for the large-scale workshop, warehouse, office building, steel shed, aircraft hangar etc.
- Q: How are steel structures used in the construction of planetariums?
- Steel structures are commonly used in the construction of planetariums due to their durability, strength, and versatility. These structures provide the necessary framework to support the unique design and functionality of a planetarium. One of the main uses of steel structures in planetariums is to create the dome shape that is characteristic of these buildings. The dome shape is essential for projecting the immersive astronomical visuals onto the interior surface. Steel allows for the construction of large, curved surfaces that can withstand the forces exerted by the weight of the dome and the projection equipment. Moreover, steel structures are used to support other elements within the planetarium. For example, steel beams can be used to support the seating areas, walkways, and observation decks. Steel columns and beams provide the necessary strength to bear heavy loads and ensure the safety of visitors. Steel structures also play a crucial role in ensuring the stability and structural integrity of the planetarium. They can be designed to withstand various environmental factors, such as wind, earthquakes, and snow loads, making the building safe and long-lasting. Furthermore, steel is a versatile material that allows for flexibility in design. It can be fabricated into different shapes and sizes, enabling architects to create unique and aesthetically pleasing structures. This is particularly important in planetariums, where the building's design often aims to evoke a sense of wonder and exploration. In summary, steel structures are integral to the construction of planetariums, providing the necessary strength, stability, and versatility required for these unique buildings. From creating the iconic dome shape to supporting various elements within the structure, steel plays a vital role in ensuring the success of a planetarium project.
- Q: How are steel structures designed and constructed to meet LEED certification requirements?
- There are several strategies and practices that can be utilized to design and construct steel structures in order to meet the requirements for LEED certification. Here are some key elements to consider: 1. Material Selection: Steel is an incredibly sustainable material as it is highly durable, recyclable, and generates minimal waste during manufacturing. Incorporating recycled or locally sourced steel can earn LEED points in the Materials and Resources category. 2. Energy Efficiency: Steel structures can be equipped with energy-efficient features, such as high-performance insulation, efficient HVAC systems, and advanced lighting controls. These additions help to reduce energy consumption and can earn points in the Energy and Atmosphere category. 3. Indoor Environmental Quality: Steel structures can enhance the quality of the indoor environment by incorporating proper ventilation, utilizing natural light, and utilizing low-emitting materials. These elements improve air quality and occupant comfort, resulting in points in the Indoor Environmental Quality category. 4. Water Efficiency: Steel structures can be designed to include water-efficient fixtures, rainwater collection systems, and efficient irrigation systems. These strategies help conserve water and can earn points in the Water Efficiency category. 5. Sustainable Site Design: Steel structures can be designed in a way that minimizes their impact on the environment. Strategies such as stormwater management, heat island reduction, and preservation of open spaces contribute to points in the Sustainable Sites category. 6. Construction Waste Management: Proper management of construction waste is vital to achieving LEED certification. Steel structures inherently generate less waste during construction, and implementing strategies like waste sorting and recycling can earn points in the Materials and Resources category. 7. Innovation: Implementing innovative design and construction techniques, such as modular construction or advanced technologies, can further enhance the sustainability of steel structures. These innovations can earn points in the Innovation category. It's important to note that achieving LEED certification requires a comprehensive approach to design and construction. Engaging experienced professionals with LEED expertise, such as architects, engineers, and contractors, is essential to ensure the effective implementation of all necessary strategies and practices to achieve the desired certification level.
- Q: What are the factors to consider when designing steel structures for architectural aesthetics?
- When designing steel structures for architectural aesthetics, there are several factors that need to be considered to ensure a visually appealing and functional design. 1. Material Selection: The choice of steel grade and finish is crucial in achieving the desired aesthetic appeal. Different grades of steel offer varying levels of strength, durability, and appearance. Additionally, selecting the appropriate finish, such as a painted or galvanized surface, can greatly enhance the overall aesthetic of the structure. 2. Structural Integrity: While aesthetics are important, it is crucial to prioritize the structural integrity of the steel structure. The design must ensure that the structure can withstand loads, such as wind and seismic forces, without compromising its stability and safety. Balancing aesthetics with structural integrity is essential to create a visually pleasing yet safe structure. 3. Proportions and Scale: The proportions and scale of the steel structure play a significant role in its aesthetic appeal. The design must consider the overall size of the structure in relation to its surroundings and the intended visual impact. Proper scaling of elements and careful consideration of the architectural context can ensure a harmonious integration of the steel structure within its environment. 4. Detailing and Connections: The detailing and connections of the steel structure are essential to achieve a clean and visually pleasing appearance. Attention should be given to seamless connections, hidden fasteners, and minimalistic detailing to create an elegant and sophisticated aesthetic. Additionally, considering the visual impact of welds, bolts, and joints can greatly enhance the overall design. 5. Surface Treatments: The surface treatments of the steel structure can significantly affect its aesthetics. The use of paint, coatings, or other surface treatments can provide protection against corrosion, as well as enhance the visual appeal. Choosing the right color, texture, and finish can contribute to the overall architectural aesthetics. 6. Integration with Other Materials: Steel structures often need to be integrated with other materials, such as glass, concrete, or wood, to achieve the desired aesthetic outcome. Ensuring a harmonious integration of these materials is crucial in creating a cohesive design. The compatibility of materials in terms of color, texture, and form should be carefully considered to achieve a visually pleasing and unified result. 7. Sustainability: In today's architectural practice, sustainability is a crucial consideration. Designing steel structures with a focus on sustainability can enhance the architectural aesthetics by incorporating energy-efficient systems, renewable materials, and sustainable construction practices. This approach not only contributes to the overall visual appeal but also promotes a responsible and environmentally conscious design. Considering these factors when designing steel structures for architectural aesthetics can help create visually appealing, functional, and sustainable structures that enhance the overall built environment.
- Q: What is the role of steel in the construction of high-rise buildings?
- Steel plays a crucial role in the construction of high-rise buildings as it provides the necessary strength and structural integrity required to support the weight and withstand various loads. It is used in the form of structural beams, columns, and frames, providing stability, allowing for larger spans, and enabling the creation of taller structures. Additionally, steel's durability, fire resistance, and ability to be easily fabricated and joined make it an ideal material choice for high-rise construction.
- Q: How are steel structures designed for resisting earthquake-induced ground settlements?
- To resist ground settlements caused by earthquakes, steel structures are engineered with specific design considerations and techniques. The main objective is to guarantee the structure's ability to withstand the potentially destructive effects of ground settlements during seismic events. Flexibility is a key factor in the design process. By allowing the steel structure to flex and deform in response to seismic forces, it can effectively absorb and distribute the energy produced by ground settlements. This is accomplished by using ductile materials and carefully calculating the connections between steel members. Furthermore, the structural design incorporates seismic-resistant systems, such as base isolation or energy dissipation devices. Base isolation involves placing the structure on flexible bearings or isolators, which separates it from the ground and minimizes the transmission of ground settlements to the building. Energy dissipation devices, such as dampers or braces, are also installed to absorb and dissipate seismic energy, further lessening the impact of ground settlements. In addition, steel structures are designed with redundancy and robustness in mind. Multiple load paths and redundant elements ensure that even if one part of the structure is affected by ground settlements, the overall stability of the building remains intact. This allows the structure to endure localized settlements without compromising its overall integrity. Advanced computational models and simulation techniques play a crucial role in the design process. These models take into account factors such as anticipated ground motion, soil properties, and the specific characteristics of the steel members and connections. By analyzing the structure's response to various ground settlement scenarios, engineers can optimize the design to enhance its seismic performance. Overall, the design of steel structures to resist earthquake-induced ground settlements involves a combination of flexibility, seismic-resistant systems, redundancy, and robustness. These design considerations, along with the utilization of advanced analysis techniques, ensure that the structure is capable of withstanding the dynamic forces generated by ground movements during an earthquake.
- Q: How are steel structures used in hospitals and healthcare facilities?
- Steel structures are commonly used in hospitals and healthcare facilities due to their durability, strength, and ability to withstand extreme conditions. They provide a safe and reliable framework for constructing various areas such as operating rooms, patient wards, laboratories, and storage facilities. Steel structures also allow for flexible design possibilities, easy expansion or modification, and are resistant to fire, pests, and natural disasters. Additionally, steel's hygienic properties make it suitable for environments that require strict cleanliness standards, ensuring the safety and well-being of patients and medical staff.
- Q: What are the factors that affect the transportation and logistics of steel structures?
- There are several factors that can affect the transportation and logistics of steel structures. These include the size and weight of the structure, the distance it needs to be transported, the mode of transportation, the availability of appropriate transportation equipment, the route and infrastructure conditions, and any legal or regulatory requirements that need to be met. Additionally, factors such as weather conditions, project timelines, and coordination with suppliers and contractors can also impact the transportation and logistics of steel structures.
- Q: What does steel structure "Zhongshan wall post" mean?
- The gable column is the column with both ends of the beam. The main function is to support and fix the gable plate, and it also plays a certain role in wind resistance.
- Q: What is the role of steel canopies in a structure?
- Steel canopies play a crucial role in providing protection and enhancing the aesthetic appeal of a structure. They serve as a protective covering, shielding the building and its occupants from various weather elements such as rain, sun, and snow. Additionally, steel canopies can also act as architectural features, adding a visually pleasing element to the overall design of a structure.
- Q: What are the safety considerations for steel structures?
- Safety considerations for steel structures include structural stability, fire resistance, corrosion protection, and protection against extreme weather events. Structural stability is crucial for steel structures, as they must be able to withstand various loads, such as gravity, wind, and seismic forces. Proper design and engineering are essential to ensure that the structure can support these loads and maintain its integrity over time. Regular inspections and maintenance are also necessary to identify any potential weaknesses or structural issues. Fire resistance is another important safety consideration for steel structures. While steel is non-combustible, it can lose its strength and integrity when exposed to high temperatures. Therefore, fire protection measures, such as the application of fire-resistant coatings or the installation of fireproofing materials, are necessary to prevent the rapid spread of fire and allow sufficient time for evacuation. Corrosion protection is vital for steel structures, especially in environments with high humidity, saltwater exposure, or chemical exposure. Corrosion can weaken the structure over time, leading to potential failures. Various protective coatings, such as paint or galvanization, are used to prevent corrosion and extend the lifespan of the structure. Steel structures should also be designed to withstand extreme weather events, such as hurricanes, tornadoes, or earthquakes. Proper design considerations, such as wind and seismic load calculations, are necessary to ensure the structure can resist these forces. Reinforcements, such as bracing or additional supports, may be required in areas prone to such events. Additionally, safety considerations for steel structures also involve proper installation, maintenance, and adherence to building codes and regulations. Regular inspections and repairs are necessary to identify any potential safety hazards or structural issues. In conclusion, safety considerations for steel structures encompass structural stability, fire resistance, corrosion protection, and protection against extreme weather events. Proper design, installation, maintenance, and adherence to building codes are crucial to ensure the safety and longevity of steel structures.
Send your message to us
Professional galvanized manufacturer steel structure workshop with ISO 9001 Certificate
- Loading Port:
- China Main Port
- Payment Terms:
- TT OR LC
- Min Order Qty:
- -
- Supply Capability:
- -
OKorder Service Pledge
OKorder Financial Service
Similar products
Hot products
Hot Searches
Related keywords
