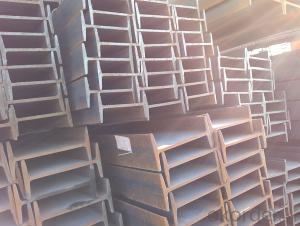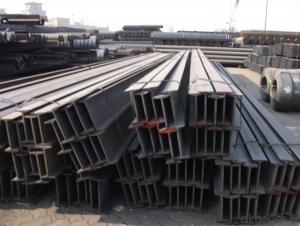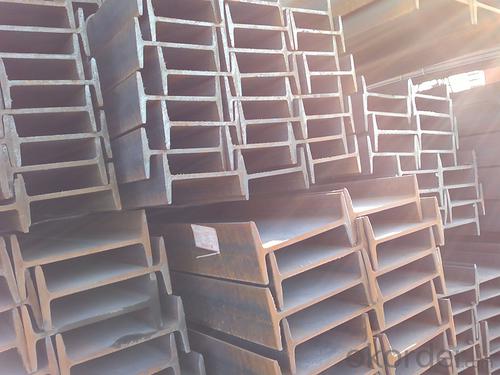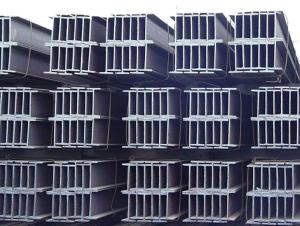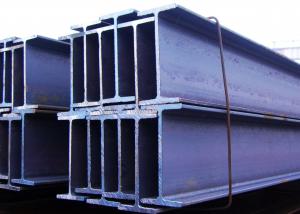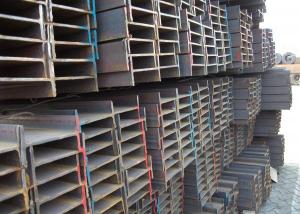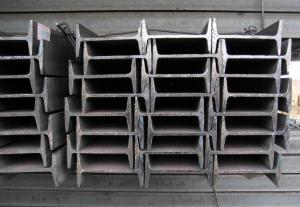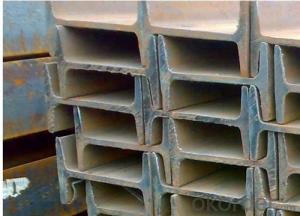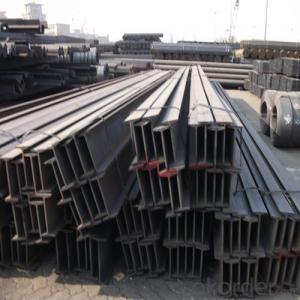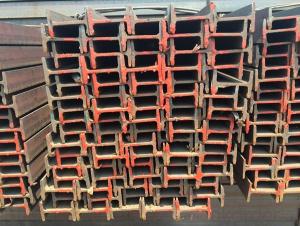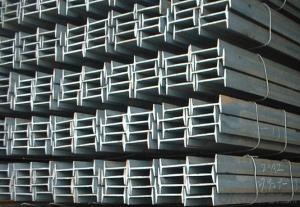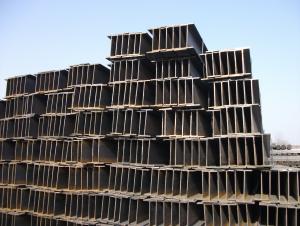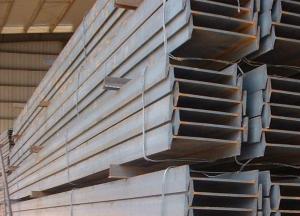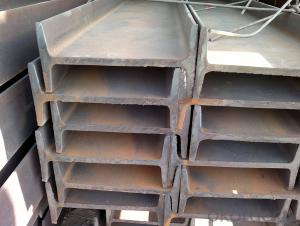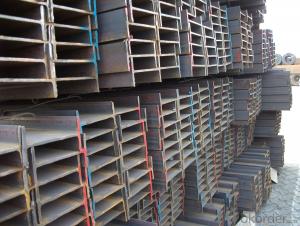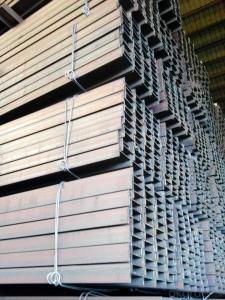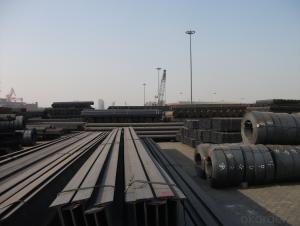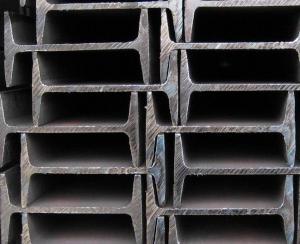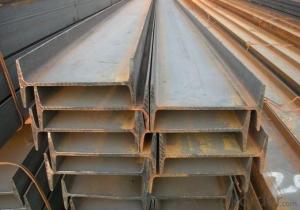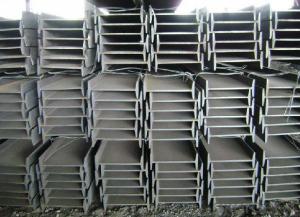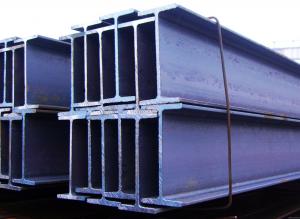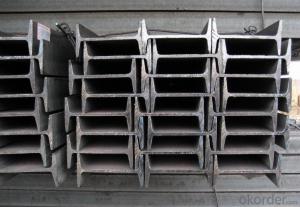I BEAM
- Loading Port:
- China Main Port
- Payment Terms:
- TT OR LC
- Min Order Qty:
- -
- Supply Capability:
- -
OKorder Service Pledge
OKorder Financial Service
You Might Also Like
1. Product name: IPE/IPEAA Beam Steel
2. Standard: EN10025, GB Standard, ASTM, JIS etc.
3. Grade: Q235B, A36, S235JR, Q345, SS400 or other equivalent.
4. Length: 5.8M, 6M, 9M, 10M, 12M or as your requirements
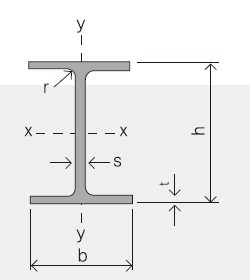
Section | Standard Sectional Dimensions(mm) | ||||
| h | b | s | t | Mass Kg/m |
IPE80 | 80 | 46 | 3.80 | 5.20 | 6.00 |
IPE100 | 100 | 55 | 4.10 | 5.70 | 8.10 |
IPE120 | 120 | 64 | 4.80 | 6.30 | 10.40 |
IPE140 | 140 | 73 | 4.70 | 6.90 | 12.90 |
IPE160 | 160 | 82 | 5.00 | 7.40 | 15.80 |
IPE180 | 180 | 91 | 5.30 | 8.00 | 18.80 |
IPE200 | 200 | 100 | 5.60 | 8.50 | 22.40 |
IPE220 | 220 | 110 | 5.90 | 9.20 | 26.20 |
IPE240 | 240 | 120 | 6.20 | 9.80 | 30.70 |
IPE270 | 270 | 135 | 6.60 | 10.20 | 36.10 |
IPEAA80 | 80 | 46 | 3.20 | 4.20 | 4.95 |
IPEAA100 | 100 | 55 | 3.60 | 4.50 | 6.72 |
IPEAA120 | 120 | 64 | 3.80 | 4.80 | 8.36 |
IPEAA140 | 140 | 73 | 3.80 | 5.20 | 10.05 |
IPEAA160 | 160 | 82 | 4.00 | 5.60 | 12.31 |
IPEAA180 | 180 | 91 | 4.30 | 6.50 | 15.40 |
IPEAA200 | 200 | 100 | 4.50 | 6.70 | 17.95 |
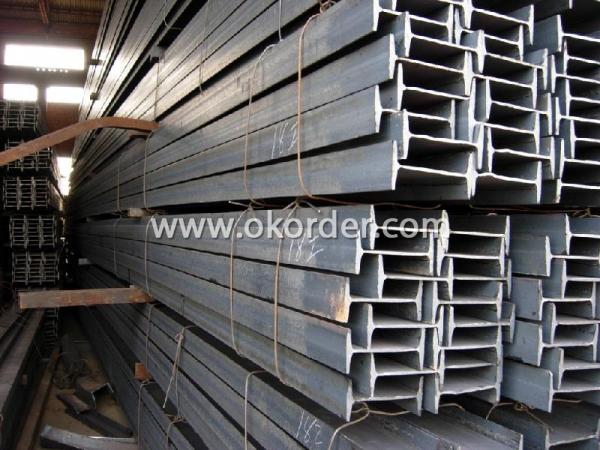
Applications of IPE/IPEAA Beam Steel
IPE/IPEAA Beam Steel are widely used in various construction structures, bridges, autos, brackets, mechanisms and so on.
Packing & Delivery Terms of IPE/IPEAA Beam Steel
1. Package: All the IPE/IPEAA Beam Steel will be tired by wire rod in bundles
2. Bundle weight: not more than 3.5MT for bulk vessel; less than 3 MT for container load
3. Marks:
Color marking: There will be color marking on both end of the bundle for the cargo delivered by bulk vessel. That makes it easily to distinguish at the destination port.
Tag mark: there will be tag mark tied up on the bundles. The information usually including supplier logo and name, product name, made in China, shipping marks and other information request by the customer.
If loading by container the marking is not needed, but we will prepare it as customer request.
4. Shipment: In containers or in bulk cargo
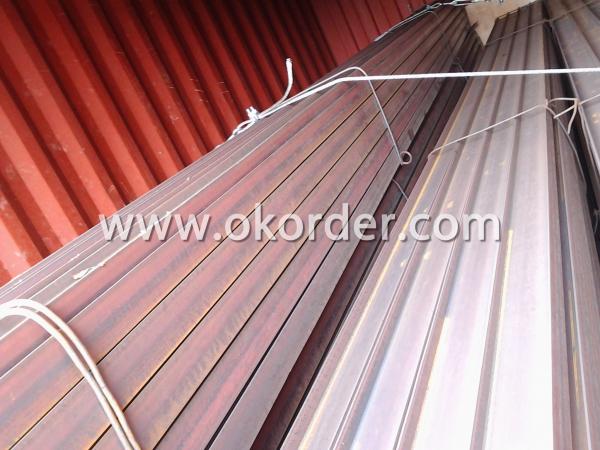
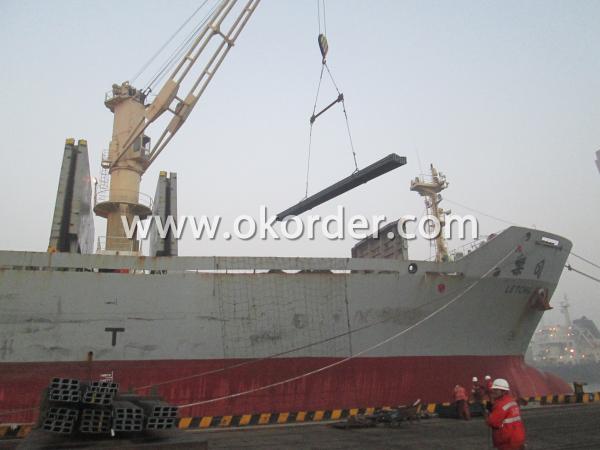
5. Delivery time: All the IPE/IPEAA Beam Steel will be at the port of the shipment within 45 days after receiving the L/C at sight ot the advance pyment.
6. Payment: L/C at sight; 30% advance payment before production, 70% before shipment by T/T, etc.
Production flow of IPE/IPEAA Beams
Material prepare (billet) —heat up—rough rolling—precision rolling—cooling—packing—storage and transportation
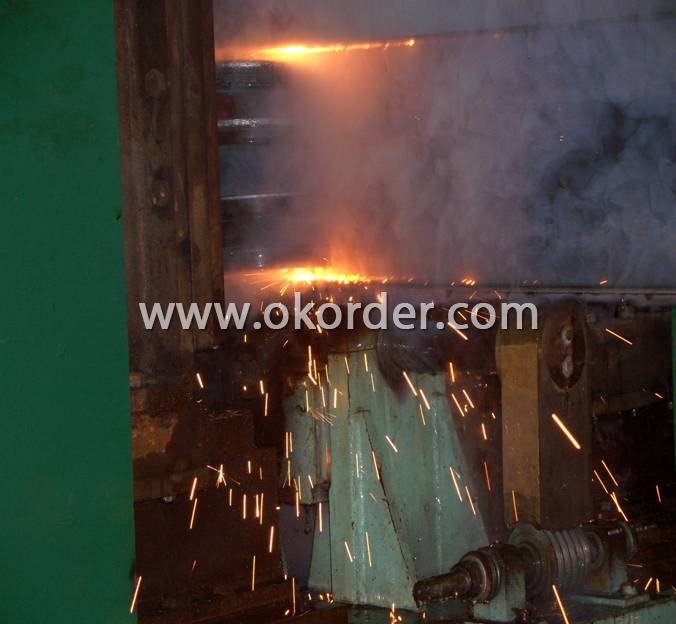
- Q: I want to use a lever beam point, two meters away from the middle of the fulcrum, to lift two tons half the weight of I-beam with much?
- Generally, stainless steel needs the worst stress, slightly better carbon steel, and low-alloy steel is the best. But in low alloy steels, the steels with higher strength tend to have lower toughness and worse toughness. They require severe deflection and overall instability, but will reduce the load-carrying capacity of the steel, increase the size and waste the material.Generally on the market, the common Q235-B, Q345, more. The parameter you are giving is incomplete. I wonder if you could estimate the coefficient of the lifting dynamic load If the dynamic coefficient of the 1.65 of the general equipment lug is concerned, the overall instability will be a destructive factor. You're more reliable than 20A or 20b i-beam. I think it would be safer to smash 250B I-beam if I often throw it crosswise. But the weight of 2 and a half tons is very low. Not very tall. The steel structures I make often hoist more than 60 tons.
- Q: Are steel I-beams suitable for supporting rooftop swimming pools?
- Yes, steel I-beams are suitable for supporting rooftop swimming pools. Steel I-beams are commonly used in construction for their strength and load-bearing capabilities. They are designed to withstand heavy loads and provide excellent structural support. When it comes to rooftop swimming pools, the weight of the water, pool equipment, and additional features such as decking and furniture can be substantial. Steel I-beams are able to distribute this weight evenly and effectively, ensuring the stability and safety of the rooftop pool. Additionally, steel I-beams are durable, resistant to corrosion, and can be customized to meet specific design requirements. Therefore, they are a reliable and suitable choice for supporting rooftop swimming pools.
- Q: Can steel I-beams be used in hotels or hospitality buildings?
- Yes, steel I-beams can be used in hotels or hospitality buildings. Steel I-beams are commonly used in the construction industry due to their strength and durability. They provide excellent structural support, making them suitable for large-scale structures like hotels and hospitality buildings. Steel I-beams can handle heavy loads and span long distances, allowing for flexible and open floor plans commonly seen in hotels. Additionally, steel is resistant to fire, pests, and rot, making it a safe and reliable choice for construction. The use of steel I-beams in hotels or hospitality buildings ensures the safety and longevity of the structure while also providing the necessary support for various architectural designs.
- Q: How do steel I-beams contribute to the overall energy efficiency of a building?
- Steel I-beams contribute to the overall energy efficiency of a building by providing structural support and reducing the need for excessive material usage. Their strength and durability allow for the construction of larger spans, enabling open floor plans and maximizing natural light, which in turn reduces the reliance on artificial lighting and enhances energy efficiency. Additionally, steel I-beams have excellent thermal conductivity, facilitating efficient heating and cooling distribution throughout the building, thus reducing energy consumption and promoting sustainability.
- Q: Can steel I-beams be used in residential deck construction?
- Yes, steel I-beams can be used in residential deck construction. Steel I-beams are commonly used as a structural support system due to their strength and durability. They can provide a stable and long-lasting foundation for residential decks, especially in areas with heavy loads or challenging environmental conditions. However, it is important to consult with a structural engineer or a professional deck builder to ensure proper design and construction according to local building codes and regulations.
- Q: What are the different types of steel finishes available for I-beams?
- There are several types of steel finishes available for I-beams, including hot-rolled, cold-rolled, galvanized, and painted finishes.
- Q: Can steel I-beams be used for cantilevered structures?
- Indeed, cantilevered structures can utilize steel I-beams. These structures extend horizontally from a support point without any additional supports along their length. The construction industry commonly employs steel I-beams due to their exceptional strength and durability. They are specifically engineered to bear heavy loads and ensure structural stability, rendering them suitable for cantilevered structures. The distinctive shape of the I-beam enables it to evenly distribute the load, preventing excessive stress concentration at the connection point. Moreover, steel I-beams can be customized to various lengths and sizes, granting flexibility in the design and construction of cantilevered structures for diverse applications.
- Q: What are the different types of steel I-beam connections used in seismic design?
- There are various types of steel I-beam connections used in seismic design, including moment connections, shear connections, and braced connections. Moment connections transfer both vertical and horizontal forces, providing resistance against bending moments. Shear connections primarily resist vertical forces and transfer shear loads between beams and columns. Braced connections utilize diagonal braces to resist horizontal forces and provide additional stability. These different types of connections ensure structural integrity and enhance the seismic performance of steel I-beam structures.
- Q: What is the standard for No. 14 I-beam?
- The standard for No. 14 I-beam is 140*80*5.5mm, 1 meters heavy, 16.89Kg.
- Q: What are the different types of steel I-beam connections for roof framing?
- There are several different types of steel I-beam connections used for roof framing, each with its own advantages and applications. 1. Welded Connection: This is one of the most common and straightforward methods of connecting steel I-beams for roof framing. It involves welding the ends of the beams together, creating a strong and rigid connection. Welded connections are often used for heavy loads and where structural stability is crucial. 2. Bolted Connection: In this method, steel plates or angles are bolted to the flanges of the I-beams, creating a connection that can be easily disassembled if needed. Bolted connections are versatile and can accommodate different beam sizes and angles, making them suitable for various roof framing designs. 3. Gusset Plate Connection: A gusset plate is a steel plate that is welded or bolted to the webs of two I-beams, effectively joining them together. This type of connection is commonly used in roof framing to transfer loads and provide additional strength and stability. Gusset plate connections are ideal for situations where there is a need for load-bearing capacity and resistance against lateral forces. 4. Moment Connection: A moment connection is a more complex type of connection that allows for the transfer of bending moments between two beams. It involves welding or bolting additional steel plates and angles to the flanges and webs of the I-beams. Moment connections are typically used in large-span roof structures or where there is a need to resist lateral and vertical loads. 5. Cleat Connection: Cleats are steel plates that are attached to the flanges of two I-beams using bolts or welding. This type of connection is commonly used when there is a need to join beams at an angle or connect beams to other structural elements such as columns or walls. Cleat connections provide flexibility in design and ease of installation. It is important to consider factors such as load requirements, structural stability, and ease of assembly when selecting the appropriate type of steel I-beam connection for roof framing. Consulting with a structural engineer or a roofing professional can help determine the most suitable connection method for a specific project.
Send your message to us
I BEAM
- Loading Port:
- China Main Port
- Payment Terms:
- TT OR LC
- Min Order Qty:
- -
- Supply Capability:
- -
OKorder Service Pledge
OKorder Financial Service
Similar products
Hot products
Hot Searches
Related keywords
