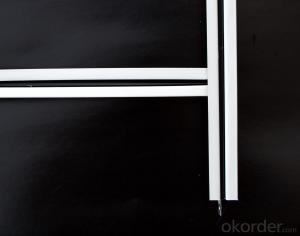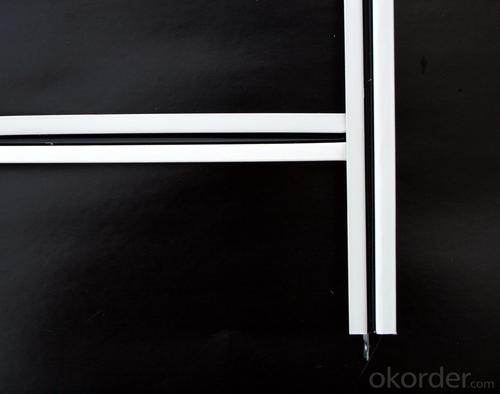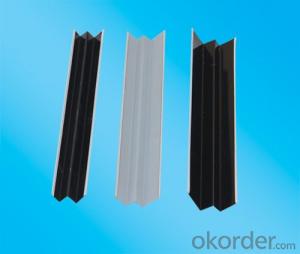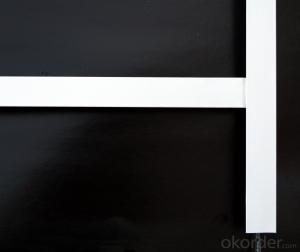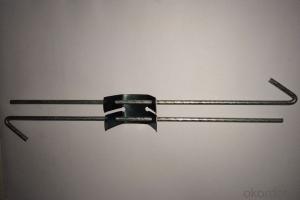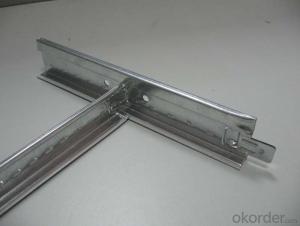Heavy Duty Suspension Ceiling T-Grid for Decoration
- Loading Port:
- China main port
- Payment Terms:
- TT OR LC
- Min Order Qty:
- 1000 m³
- Supply Capability:
- 10000 m³/month
OKorder Service Pledge
OKorder Financial Service
You Might Also Like
Specification
There are many set of the suspension ceiling grid. They are: Plane System, Alloy End Grid, Groove System, Exposed System and Concealed System.
Product Applications:
It is an ideal indoor decoration material.
Lobbies
Office and conference rooms
Corridors
Department stores
Auditoriums
Product Features:
It is fire-proof, so it would be safe for people to use it.
It is Environmentally-friendly, so it is good for people’s health.
It is easy to install, so it would be convenient for customers to use it.
Product Advantages:
It could be installed according to practical demands.
Convenience in installation, it shortens the working time and labor fees.
It has no damage for environment.
The physical coefficient of all kinds Suspension Ceiling grid are ready for customer and designers' reference and request.
It is good effect for space dividing and beautifying.
Product Specifications:
For the Plane system:
Item: NPT38, NPT32 (White)
CNP38, CNPT32 (Chrome)
SNPT38, SNPT32 (Silver)
GNPT38, GNPT32 (Golden)
Main Tee: 38x24x3600mm 32x24x3600mm
38x24x3660mm 32x24x3660mm
38x24x3750mm 32x24x3750mm
(Thickness: 0.26mm, 0.30mm, 0.35mm, 0.40mm)
Cross Tee: 26x24x1200mm 26x24x1220mm
26x24x600mm 26x24x610mm
(Thickness: 0.26mm, 0.3mm)
Wall Angel: 24x24x3000mm 20x20x3000mm
(Thickness: 0.3mm, 0.4mm)
FAQ:
Question: May I get some samples of the product?
Yes, of course. If you need, we could sent you the small samples by the reliable delivery company such as DHL etc.
Question: Where is your factories?
Our factories in different areas of China, such as Shandong Province, Hebei Province, etc.
Images:
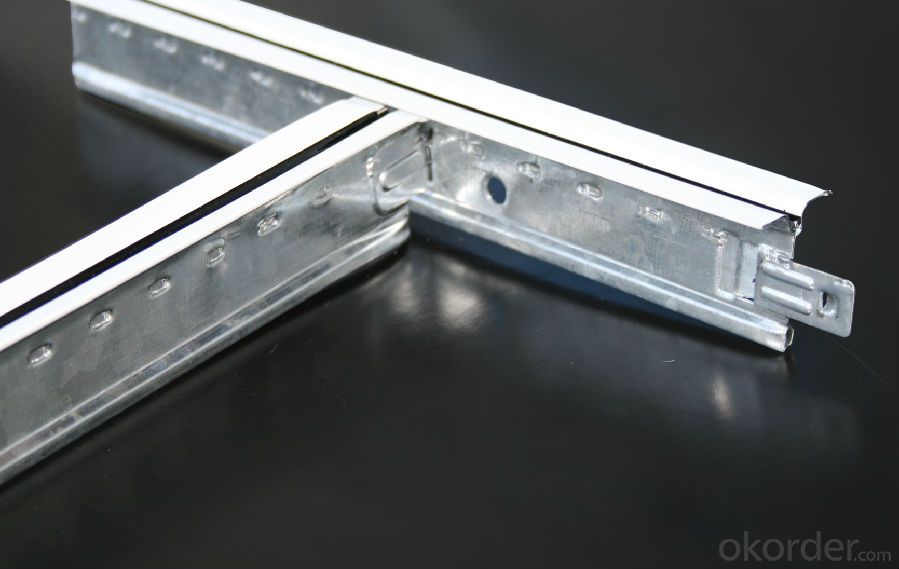
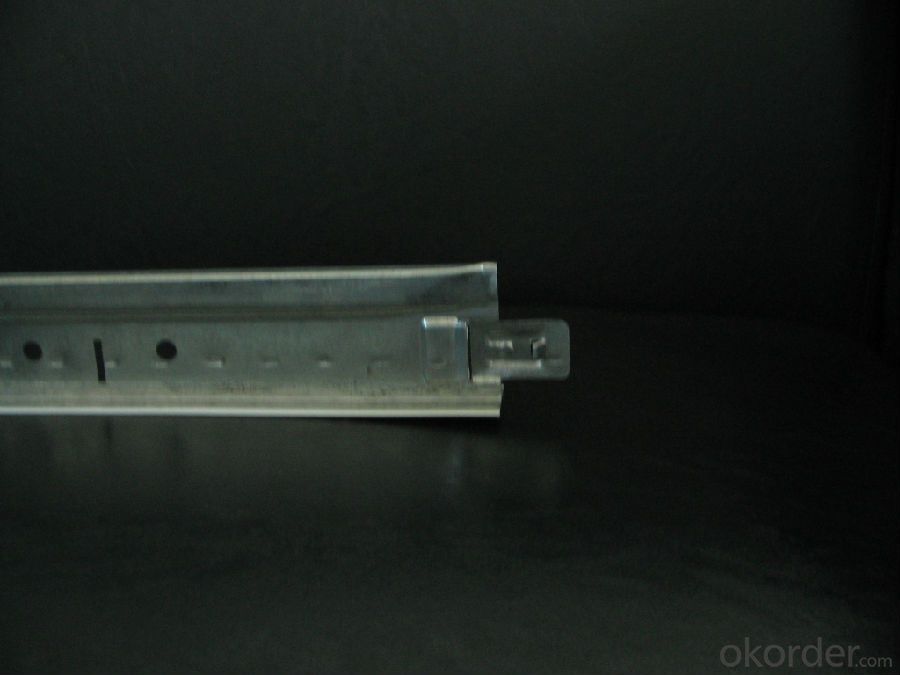
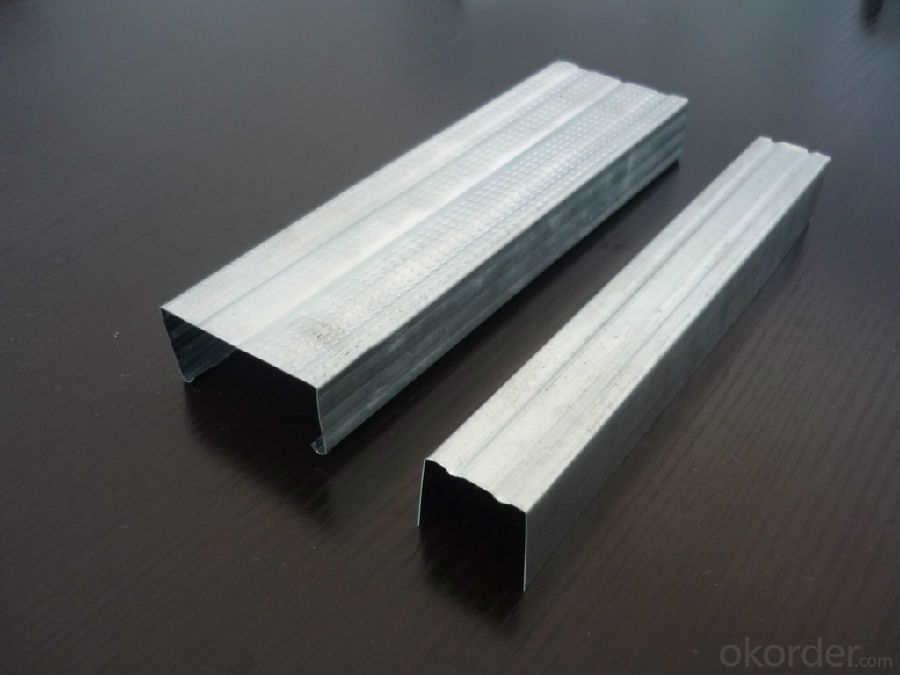
- Q: Light steel keel ceiling ordinary material how much money a square
- The main keel a square one meter, calculate a 1.5, deputy keel a square, count a 3.5, boom with shoulder and the like count one or two dollars
- Q: Light steel keel how fixed in the external walls?
- Fixed with expansion bolts
- Q: Specification for lightweight steel keel and gypsum board
- Do the wall of the commonly used light steel keel specifications, generally 75mm, 100mm of the two, this specification is to determine the wall thickness of the wall
- Q: A decoration workers, one day shop ceiling can lay the number of square light steel keel?
- If the light shop keel a day 20 square meters with the play like
- Q: 4' x 2' acoustical ceiling tiles, separated by 1 1/2 metal strips. Every few feet, a 2' x 4' florescent lighting fixture.I'm an artist and have paintings on every spare inch of wall space..including the back of the door. Out of space to hang canvas and paint.Am considering hanging framed canvas from the metal strips on the ceiling.Does anyone know how much weight the drop, acoustical ceiling dividers can take..without crashing to the floor..taking the florescent lighting fixture(s) with it?..give or take..?
- The ceiling grid is usually suspended on 9 or 12 Ga iron wire. It is typical about every 4 feet along the grid spaced 2 feet at the light fixture corners and then about every 6 feet. If you need to suspend any weight more than about 10 pounds I suggest you install some support wires dedicated to the paintings that penetrate the ceiling grid where you need them. Much safer than using the grid and less likely to let the painting come loose and hit the floor.
- Q: i found mold in one of my buildings and would like to be able to get rid of it. its localized in the ceiling above the ceiling grid above the bathroom. how do i get rid of it to make the area safer to use. is it necessary to hire a professional or is there something i can do myself to save money.
- Mold is a sign of moisture in the area. If you don't have an exhaust fan in the bath, you may need to install one. Another wise you need to find where the moisture is coming from. Leaking roof, water pipe? And yes plain old laundry variety bleach will kill mold.
- Q: Can you put recessed lights in a drop ceiling ?
- This Site Might Help You. RE: Can you put recessed lights in a drop ceiling ?
- Q: Light steel keel ceiling models which
- Keel each price between 12-20 yuan. Paper gypsum board per standard 2400 mm × 1200 mm) price between 22-30 yuan. Plus auxiliary materials costs and labor costs, the general light steel keel partition wall decoration price between 90 to 150 yuan per square meter. There are T line, C-shaped, U-shaped keel and so on.
- Q: 3.5 meters high, 4.2 meters long.
- Each vertical interval of 25 cm each horizontal interval of 40 cm each. With 3.5 / .2 5 get 14. with 4.2 / .4 was 10.5,14 * 11 = 154 so side with 154 nails, both sides is 308.
- Q: Do not know who can tell me ah
- Install the main keel 1) The main keel should hang on the boom. The main keel spacing 900 ~ 1000mm. The main keel is divided into light steel keel and T-shaped dragon bone. Light steel keel can be used UC50 keel and UC38 keel. The main keel should be parallel to the room to the long installation, at the same time should be From arch, arch height for the room span of 1/200 ~ 1/300. The cantilever section of the main keel should not be greater than 300mm, otherwise Should increase the boom. The main keel should be docked, and the butt joints of the adjacent keels should be staggered from each other. The main keel hangs well After the basic leveling. 2) Span greater than 15m above the ceiling, should be in the main keel, every 15m plus a large keel, and vertical main keel Welded firmly. 3) If there is a large modeling ceiling, the shape part of the application of angle or flat steel welded into a frame, and should be connected with the floor firmly. (6) install the keel Times keel clear keel and dark keel two. Dark keel ceiling: that is, when the installation panel cover the keel will be closed in the shed, in the The roof surface can not see the keel. Ming keel ceiling: the installation of the panel when the keel exposed under the cover panel, in the ceiling The surface can see the keel. The keel should be close to the main keel. Times keel spacing 300 ~ 600mm. Times the keel points T-shaped paint keel, T-shaped aluminum alloy keel, and a variety of strip buckle manufacturers with a dedicated keel. T-shaped galvanized When the sub-keel is fixed to the main keel, the ends of the keel shall be seated on the horizontal flange of the L-shaped keel On the bar buckle plate has a dedicated angle to do the keel. (7) cover panel installation Hanging roof cover panels commonly used plate with sound-absorbing mineral wool board, silicon calcium board, plastic plate, grille and a variety of Kouban, etc.
Send your message to us
Heavy Duty Suspension Ceiling T-Grid for Decoration
- Loading Port:
- China main port
- Payment Terms:
- TT OR LC
- Min Order Qty:
- 1000 m³
- Supply Capability:
- 10000 m³/month
OKorder Service Pledge
OKorder Financial Service
Similar products
Hot products
Hot Searches
Related keywords
