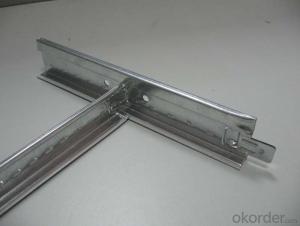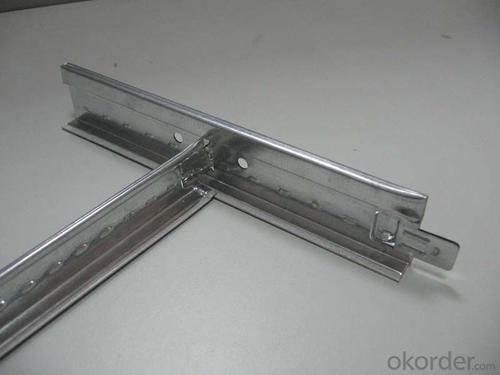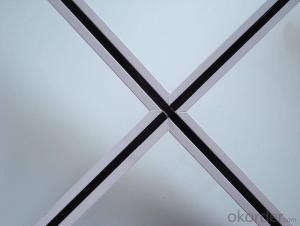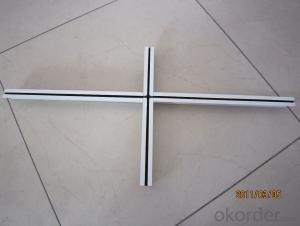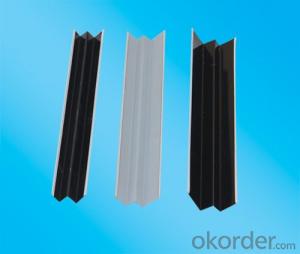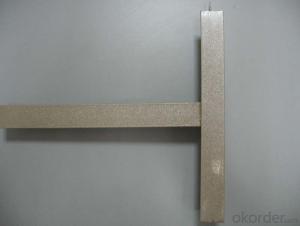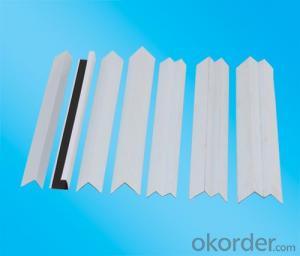Suspended Drywall Ceiling Grid - Ceiling T Bar Suspension for Interior Indoor Decoration
- Loading Port:
- Shanghai
- Payment Terms:
- TT OR LC
- Min Order Qty:
- 2000 pc
- Supply Capability:
- 200000 pc/month
OKorder Service Pledge
OKorder Financial Service
You Might Also Like
Material:
high-quality hot dipped galvanized steel coil
Surface treatment:Baking Painting
Features
Alloy end tee bar
Demountable designs
Improved, easier to install
Seismic and fire resistive designs
Works with tiles of size 600 x 600mm, etc.
Appropriate corrosion resistance for interior environments
The industry standard of compatibility: acoustical tile, light fixtures and air diffusers
Application
Widely used in offices, hotels, retail spaces, schools.
Entertainment facilities, controlled environment facilities, semiconductor, pharmaceutical.
Aerospace, clean manufacturing areas, healthcare, food processing, and precision instrument assembly rooms.
Technical Details:
1. Heavy Duty T-Grid
Main Runner Size: 38mm x 24mm x 3600/3000mm
Long Cross Tee Size: 26mm x 24mm x 1200mm
Short Cross Tee Size: 26mm x 24mm x 600mm
Wall Angle Size: 22mm x 22mm x 3000mm & 20mm x 20mm x 3000mm
Sheet Thickness: 0.23-0.40 mm
FAQ
1. Is OEM available?
Re: Yes, OEM service is available.
2. Are you factory?
Re: Yes. we are the largest factory in China.
3. Can we get sample?
Re: Yes, sample is free for our customer.
4. How many days for production
Re: usually 2 weeks after receiving of downpayment
Pictures
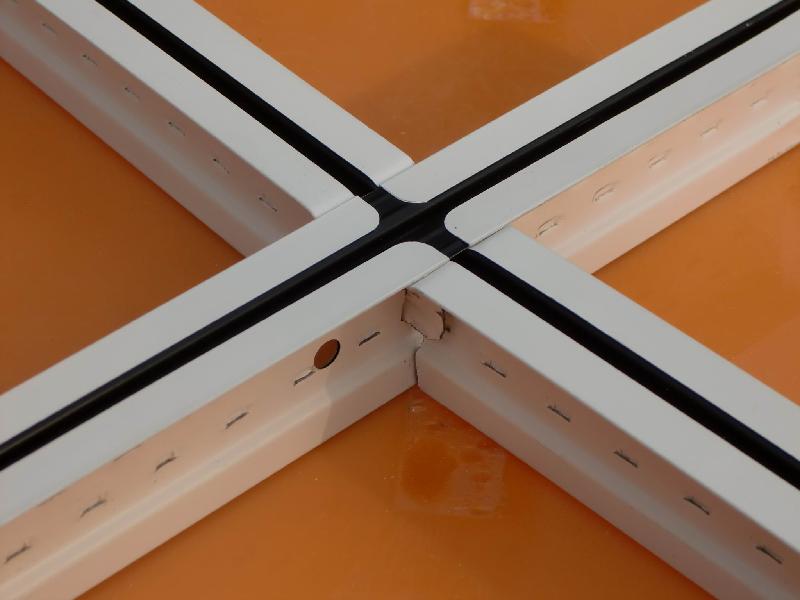
- Q: I feel the self-tapping screws do not drill into the light steel keel Hand drill use method is not directly to the back of the tapping screw inserted into the drill drill and then fixed on the light steel keel ah?
- Gypsum board with the screw is not an ordinary self-tapping screws, its name is "dry wall nail", its structure and material and ordinary tapping screws are different, hardness, small diameter, long teeth, these features are easy It is easier to drill into hard objects. Although the light steel keel is steel, but the wall thickness is limited, the use of hand drill or wind can be easily approved by dry wall nails drill through it. On the dry wall nails to use a special batch of head, also known as the cross head, hand drill to use it to dry wall nails.
- Q: looking to hang suspending ceiling tiles but what should i charge for a square footage?
- Are you looking to install suspended ceiling? It depends on the tile and grid and your location. Complete ceilings in the Bay Area of California go for about $1.20 to 2.00 per square foot. I have never heard of anyone just installing the tile.
- Q: U50 light steel keel specifications, the thickness is how much.
- GB thickness is 0.6 to 0.8mm, less than 0.6 is a non-standard friends.
- Q: Material used in False Ceiling?
- A false or dropped ceiling can be made of various materials. Most commonly, they are made of ceiling tiles or panels that are suspended from a grid of wires and tracks.
- Q: I am particularly interested in the light steel keel villa building, but do not know what software to use the design
- The main design software is: tianzheng CAD
- Q: Material u-type 50 series light steel keel in the main keel specifications is how much
- Simply talk to you about the connection between the keels: the boom with a bolt bolts fixed on the floor, with T-type keel hanging pieces connected T-shaped main keel, T-keel for long, in its interface with T-keel connections fixed, between the keel and the main keel is connected between the plug, you can not accessories. If the ceiling has an additional load or a large area of the ceiling, you need U-bearing keel, that is, after the installation of the boom, first with U-shaped keel (main keel) hanging pieces will U-shaped main keel and boom connection, T-type keel pendant connects the T-shaped longitudinal keel with the U-shaped main keel ... 1, T-type keel hanging pieces: for the T-type main keel and boom connection. Applicable only to non-loaded keel without additional load of the ceiling. 2, T-type keel connection: for the vertical T-keel that is the main keel connection. 3, U-type keel hanging pieces: for connecting the carrying keel (main keel) and boom. 4, T-type keel pendant: for U-type light steel keel and T-type longitudinal keel connection. 5, U-shaped main keel connection: for the U-type carrying keel of the long.
- Q: What is the keel of the external wall insulation
- The structure of the insulation must be continuous, can not produce weak links. Between the insulation board can not have a gap, the joints should be filled with styrofoam. If conditions permit, a layer of the ground should also be added insulation.
- Q: Light steel keel ceiling 600 * 600 What does it mean?
- Light steel keel is mainly used to divide the general partition and roof of the building space. Keel plus decorative panels of the ceiling works, in accordance with the construction process is different, but also sub-dark keel ceiling and Ming keel ceiling. The setting of the ceiling keel is mainly for the fixed finishes, some light equipment such as small lamps, smoke detectors, sprinklers, tuyere bars, etc., can also be fixed on the finishes. 600 * 600mm generally specify the keel and dark keel installed after the release of the decorative panel space (ordinary trim panel specifications are generally: 600 * 600MM)
- Q: Home decoration, the roof is a cement board, if the ceiling is light steel keel or better with a wooden keel better? Thank you
- If the hanging gypsum board to do paint, it is best wood keel, no gap. Light steel keel retractable screws have a gap, a long time, gypsum board splicing will crack.
- Q: Do not know who can tell me ah
- Bears With the level of each wall in the room (column) angle out of the horizontal point (if the wall is longer, the middle is also appropriate to copy a few points) Pop-up line (level according to the ground is generally 500mm), from the level of the ceiling to the height of the design plus 12mm (a Layer of white plate thickness), with the powder line along the wall (column) pop-up line, that is, the tail of the keel down the skin line. Simultaneously, According to the ceiling plan, in the concrete roof pop-up main keel position. The main keel should be from the center of the ceiling to the two points, the largest Spacing of 1000mm, and marked the fixed point of the boom, the fixed point of the boom spacing 900 ~ 1000mm. Such as encountering beams and tubes The fixed point of the road is greater than the design and procedure requirements, and the fixed point of the boom should be increased.
Send your message to us
Suspended Drywall Ceiling Grid - Ceiling T Bar Suspension for Interior Indoor Decoration
- Loading Port:
- Shanghai
- Payment Terms:
- TT OR LC
- Min Order Qty:
- 2000 pc
- Supply Capability:
- 200000 pc/month
OKorder Service Pledge
OKorder Financial Service
Similar products
Hot products
Hot Searches
Related keywords
