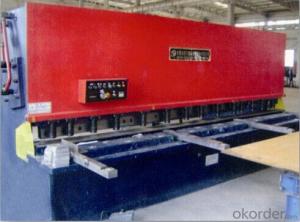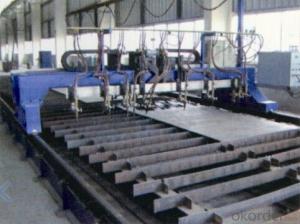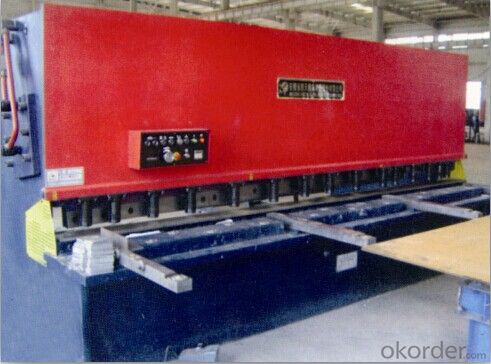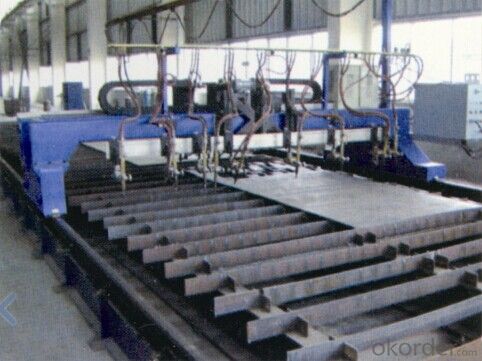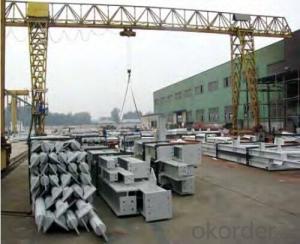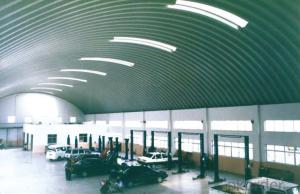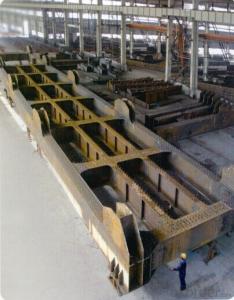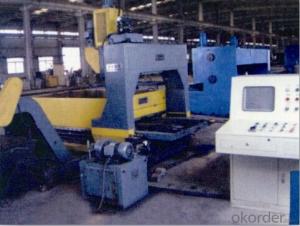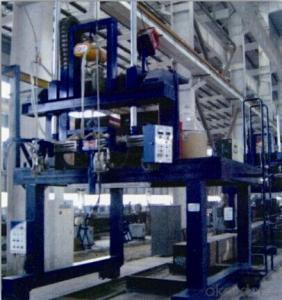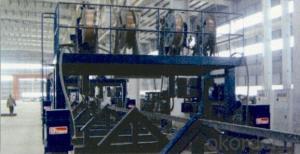First Class Steel Structure
- Loading Port:
- China Main Port
- Payment Terms:
- TT OR LC
- Min Order Qty:
- -
- Supply Capability:
- -
OKorder Service Pledge
OKorder Financial Service
You Might Also Like
Steel Structure
Description:
1.Length of the welding withnot indication, full welding should be applied
2.Seam without indication is fillet weld, height is 0.75t
3.The cutting angle without indication, radius R=30
4.Cutting angle not specified should be
5.The diameter of the hole for the bolt if not specified, D=22
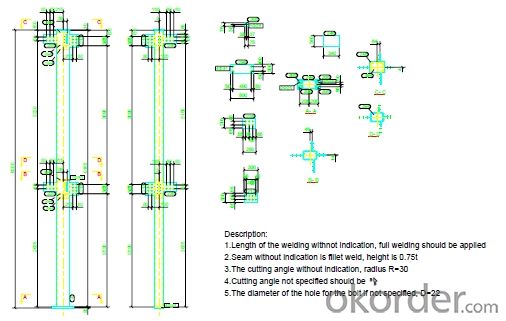
Project Reference:
For the Steel structure project of Upper part of external
piperack for air separation and gasifying facilities of
460,000 tons MTO (Methanol to Olefins) project in
Duolun, we provide about 4,500 tons steel structure. It
is a heavy chemical indusry of national energy project.
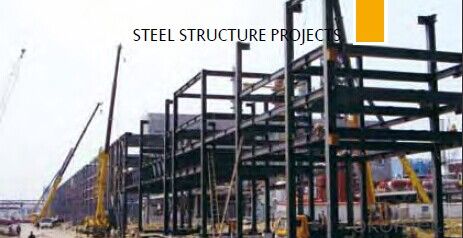
- Q: How are steel structures designed for resisting wind-induced vibrations?
- Steel structures are designed to resist wind-induced vibrations through a combination of factors including structural analysis, wind load calculations, and design techniques. Firstly, structural analysis is conducted to determine the dynamic behavior of the steel structure under wind loads. This analysis involves assessing the natural frequencies, mode shapes, and damping properties of the structure. By understanding these characteristics, engineers can identify potential resonance issues and take necessary measures to mitigate them. Wind load calculations are performed to determine the magnitude and direction of wind forces acting on the structure. These calculations consider factors such as wind speed, turbulence, and terrain characteristics. The wind loads are then applied to the structure at various locations to assess their effect on the overall stability and integrity of the steel construction. Design techniques are employed to enhance the resistance of steel structures to wind-induced vibrations. These techniques include the use of appropriate cross-sectional shapes, bracing systems, and damping devices. For example, steel sections with larger dimensions or higher moments of inertia are often chosen to increase the stiffness and reduce the likelihood of excessive vibrations. Additionally, bracing systems are installed to enhance the overall stability of the structure and minimize lateral displacements caused by wind loads. Damping devices such as tuned mass dampers or viscous dampers can also be incorporated to dissipate energy and reduce vibrations. Furthermore, modern design codes and guidelines provide specific criteria and requirements for designing steel structures against wind-induced vibrations. These codes consider factors such as wind speed, dynamic characteristics of the structure, and occupancy conditions. Compliance with these codes ensures that the steel structure is designed appropriately to withstand wind-induced vibrations and maintain the desired level of performance and safety. In summary, steel structures are designed for resisting wind-induced vibrations through structural analysis, wind load calculations, and design techniques. By considering the dynamic behavior of the structure, determining wind loads accurately, and employing appropriate design measures, engineers ensure that steel structures can withstand wind forces and vibrations effectively.
- Q: How are steel structures designed for resisting impact loads?
- Steel structures are designed to resist impact loads by incorporating certain design features. These include using high-strength steel materials, designing members with adequate stiffness and strength, and incorporating energy-absorbing mechanisms such as damping devices or sacrificial elements. Additionally, the design may involve optimizing the structural shape to distribute and dissipate the impact forces effectively. Overall, the design of steel structures for impact loads focuses on ensuring durability, structural integrity, and the safety of the structure and its occupants.
- Q: What are the different types of steel windows used in buildings?
- There are several types of steel windows commonly used in buildings, including hot-rolled steel windows, cold-rolled steel windows, and stainless steel windows. Hot-rolled steel windows are made by heating and rolling steel sheets, resulting in a sturdy and durable product. Cold-rolled steel windows undergo a similar process but with cold temperatures, making them more precise and suitable for architectural designs. Stainless steel windows, on the other hand, are resistant to corrosion and often used in areas with high moisture or salt exposure.
- Q: What are the common design considerations for steel retail buildings?
- Some common design considerations for steel retail buildings include the structural integrity of the steel framework, energy efficiency, aesthetic appeal, functionality of the layout, flexibility for future expansions or modifications, and compliance with local building codes and regulations. Additionally, factors like natural lighting, ventilation, accessibility, security, and branding opportunities are also important considerations in the design process.
- Q: What are the common challenges in designing steel structures?
- Some common challenges in designing steel structures include ensuring proper structural stability and strength, managing the weight and load distribution, addressing potential corrosion and rust issues, accommodating for thermal expansion and contraction, and incorporating necessary fire protection measures. Additionally, designing steel structures often involves complex calculations and coordination with various engineering disciplines, such as civil, mechanical, and electrical engineering.
- Q: What are the different types of steel frames used in building structures?
- There are several different types of steel frames used in building structures, each with their own unique properties and advantages. Some of the most common types include: 1. Conventional Steel Frames: These frames are made from hot-rolled sections and are widely used in low-rise and mid-rise buildings. They offer excellent strength and durability, making them suitable for a variety of applications. 2. Light Gauge Steel Frames: This type of frame is made from thin sheets of steel, typically less than 3mm in thickness. They are lightweight and easy to handle, making them ideal for residential and commercial structures. Light gauge steel frames are also highly resistant to fire, corrosion, and pests. 3. Composite Steel Frames: Composite frames combine steel and other materials, such as concrete, to create a more efficient and cost-effective structure. These frames offer the benefits of both materials, including high strength, flexibility, and fire resistance. 4. Pre-engineered Steel Frames: Pre-engineered steel frames are manufactured off-site and then assembled on-site. They are designed to meet specific building requirements and can be customized to accommodate various architectural designs. These frames are commonly used in warehouses, factories, and other industrial buildings. 5. Modular Steel Frames: Modular steel frames consist of prefabricated sections that are manufactured off-site and then assembled on-site. They are quick to install and offer flexibility in design and layout. Modular steel frames are commonly used in commercial and residential buildings, as well as temporary structures. 6. Steel Moment Frames: These frames are designed to resist lateral loads, such as those induced by earthquakes or strong winds. Steel moment frames offer excellent ductility and can absorb and dissipate large amounts of energy, making them suitable for high-rise buildings and structures in seismic zones. These are just a few examples of the different types of steel frames used in building structures. The choice of frame type depends on factors such as the building's purpose, height, location, and the desired level of performance in terms of strength, durability, and sustainability.
- Q: How are steel structures designed to resist earthquakes?
- Steel structures are designed to resist earthquakes by incorporating several key features. Firstly, the design accounts for the flexibility of steel, allowing it to absorb and dissipate the energy generated by seismic forces. Secondly, steel structures utilize a combination of braces, shear walls, and moment-resisting frames to provide strength, stiffness, and ductility. These elements work together to distribute and redirect the seismic forces away from critical areas, ensuring the structure remains stable and intact during an earthquake. Additionally, advanced engineering techniques, such as base isolation and damping systems, can be incorporated to further enhance the seismic resistance of steel structures.
- Q: How are steel mezzanine floors designed and installed?
- Steel mezzanine floors are designed and installed by following a systematic process. First, the design of the floor takes into account factors such as load capacity, layout, and any specific requirements. This is usually done by professionals who ensure compliance with building codes and regulations. Once the design is finalized, the steel components are manufactured and prepared for installation. The installation process involves assembling the steel framework, securing it to the existing structure, and adding the flooring material. The entire process requires expertise and precision to ensure a safe and durable mezzanine floor.
- Q: How are steel structures constructed on uneven terrain?
- Steel structures can be constructed on uneven terrain using various techniques and methods to ensure stability and safety. The process typically involves the following steps: 1. Site evaluation: Before construction begins, a thorough evaluation of the terrain is conducted. This includes assessing the slope, soil conditions, and any potential hazards that may affect the construction process. 2. Foundation design: The foundation is one of the most critical aspects of constructing steel structures on uneven terrain. Depending on the specific site conditions, different foundation types may be used, such as spread footings, pile foundations, or mat foundations. The design is based on engineering calculations considering the soil bearing capacity and the loads the structure will bear. 3. Grading and leveling: To prepare the site, any excessive slopes or irregularities in the terrain are typically graded and leveled. This helps create a more even surface, making it easier to construct the steel structure. 4. Piers and columns: On uneven terrain, piers or columns can be used to support the structure and provide stability. These vertical elements are strategically placed at intervals to distribute the load evenly and compensate for the uneven ground. 5. Structural framing: Steel beams, columns, and trusses are then installed to create the skeletal framework of the structure. The steel members are carefully aligned and connected to each other using welding or bolting techniques. Special attention is given to ensure proper alignment and levelness, especially in areas with varying ground levels. 6. Bracing and reinforcement: To enhance the stability and resistance of the structure, additional bracing elements may be added. These can be diagonal braces, cross-bracing, or moment frames, depending on the design requirements and the specific terrain conditions. 7. Floor and roof systems: Once the main structural framework is in place, the floor and roof systems are installed. These components provide the necessary strength and support for the building and are designed to accommodate the uneven terrain if required. Adjustable supports or shims may be used to level the floors if necessary. 8. Finishing touches: After the structural elements are complete, the finishing touches such as cladding, insulation, and interior partitions are added. These elements do not significantly impact the construction process on uneven terrain, as they are generally independent of the ground conditions. Throughout the construction process, it is essential to closely follow the design specifications and work with experienced professionals who are knowledgeable in constructing steel structures on uneven terrain. Additionally, regular inspections and quality control measures should be implemented to ensure that the structure is built to the highest standards of safety and durability.
- Q: How are steel structures used in temporary and modular buildings?
- Steel structures are commonly used in temporary and modular buildings due to their strength, durability, and versatility. Steel frames provide a sturdy foundation and support system for these structures, ensuring their stability and safety. Additionally, steel is lightweight, which makes it easy to transport and assemble these buildings quickly. The modular nature of steel structures allows for easy customization, expansion, and relocation of the buildings as needed. Overall, steel structures play a crucial role in providing efficient and flexible solutions for temporary and modular constructions.
Send your message to us
First Class Steel Structure
- Loading Port:
- China Main Port
- Payment Terms:
- TT OR LC
- Min Order Qty:
- -
- Supply Capability:
- -
OKorder Service Pledge
OKorder Financial Service
Similar products
Hot products
Hot Searches
Related keywords
