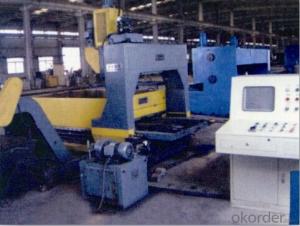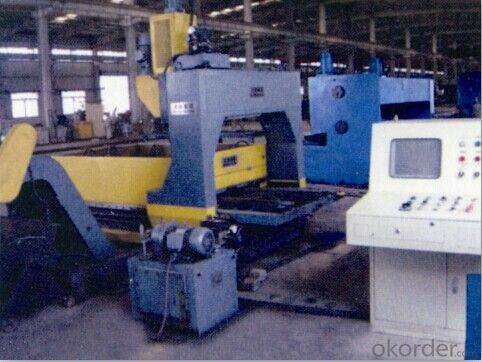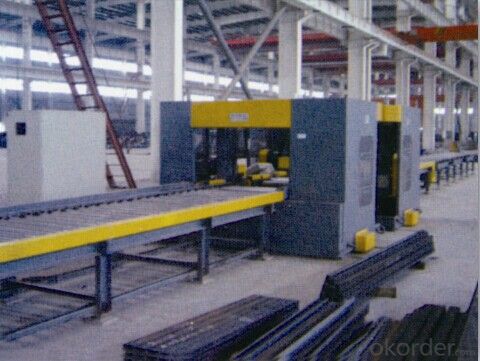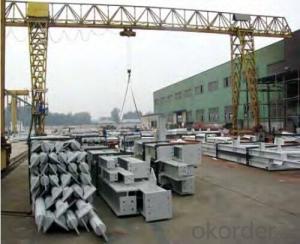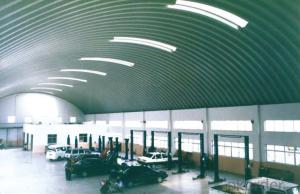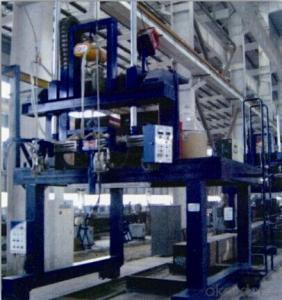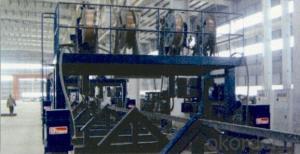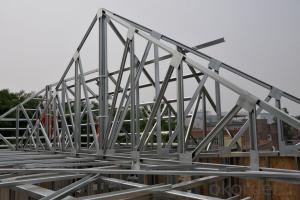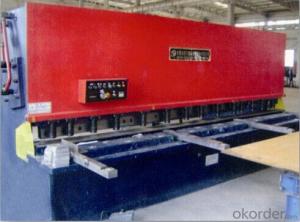Steel Structure
- Loading Port:
- China Main Port
- Payment Terms:
- TT OR LC
- Min Order Qty:
- -
- Supply Capability:
- -
OKorder Service Pledge
OKorder Financial Service
You Might Also Like
Steel Structure
Description:
1.Length of the welding withnot indication, full welding should be applied
2.Seam without indication is fillet weld, height is 0.75t
3.The cutting angle without indication, radius R=30
4.Cutting angle not specified should be
5.The diameter of the hole for the bolt if not specified, D=22
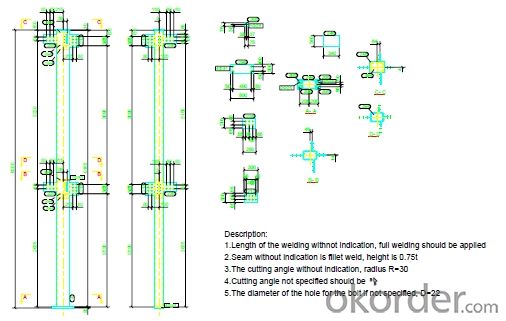
Project Reference:
For the Steel structure project of Upper part of external
piperack for air separation and gasifying facilities of
460,000 tons MTO (Methanol to Olefins) project in
Duolun, we provide about 4,500 tons steel structure. It
is a heavy chemical indusry of national energy project.
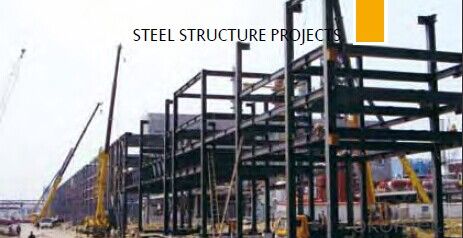
- Q: How are steel trusses designed and sized?
- Steel trusses are designed and sized using a combination of engineering principles, computer-aided design software, and industry codes and standards. The design process involves considering the specific requirements of the structure, such as the span, load conditions, and desired aesthetics. Factors like material properties, shape, and member connections are taken into account to ensure the truss can safely support the applied loads while minimizing deflection and stress. The sizing of steel trusses involves optimizing the dimensions and cross-sectional properties of the individual members to achieve the desired strength and stability. This is done by analyzing the internal forces and moments within the truss, often utilizing finite element analysis to accurately model the complex behavior of the structure.
- Q: How do steel structures perform in extreme weather conditions?
- Steel structures perform exceptionally well in extreme weather conditions. Due to their inherent strength and durability, steel structures can withstand high winds, heavy snow loads, and even seismic activities. They are resistant to corrosion, fire, and pests, making them highly reliable and safe during hurricanes, blizzards, and other severe weather events. Additionally, steel structures are flexible, allowing them to withstand the movement caused by earthquakes without collapsing. Overall, steel structures are the preferred choice for withstanding extreme weather conditions due to their resilience and structural integrity.
- Q: How are steel structures designed for crane loads and heavy equipment?
- Steel structures designed for crane loads and heavy equipment are carefully engineered to ensure they can withstand the imposed loads. Factors such as the type and capacity of the crane or equipment, the magnitude and frequency of the loads, as well as the structural properties of the steel, are taken into account during the design process. Engineers use various methodologies, such as computer-aided design and analysis, to optimize the structural elements and connections, ensuring they can safely support the loads. The design also considers factors like stability, dynamic effects, and potential impacts, to ensure the structure performs reliably and efficiently under the expected operating conditions.
- Q: What is the role of steel in airport terminals and hangars?
- Due to its exceptional strength, durability, and versatility, steel plays a crucial role in airport terminals and hangars. It is extensively utilized in the construction of these structures to ensure a safe and efficient environment for passengers, aircraft, and airport personnel. The structural framework of airport terminals and hangars is one primary area where steel is employed. With its high tensile strength, steel allows for the creation of large open spaces without the need for excessive columns or support beams. This enables the construction of expansive terminal buildings and hangars, facilitating smooth operations and accommodating multiple aircraft. Moreover, steel is utilized in the roofing systems of airport terminals and hangars. Its strength enables the creation of large, lightweight roof structures that can span wide areas without the requirement of numerous supporting columns. This not only provides ample space for aircraft movements but also allows natural light to penetrate the building, reducing the dependence on artificial lighting during the day and conserving energy. Another significant application of steel in airport terminals and hangars is in the construction of hangar doors. These doors need to be large enough to accommodate aircraft, and steel's strength and durability make it the perfect material for this purpose. Steel hangar doors are robust, secure, and capable of withstanding extreme weather conditions, ensuring the protection of aircraft and the safety of personnel. Furthermore, steel is indispensable for fire safety in airport terminals and hangars. Being non-combustible, steel is an ideal choice for structural elements that need to withstand fire and heat. In the event of a fire, steel structures can maintain their integrity, providing valuable time for evacuation and firefighting efforts. Additionally, steel is extensively used in the interior of airport terminals and hangars. It is employed in the construction of escalators, elevators, staircases, and walkways to ensure the safe and efficient movement of passengers and airport staff. In conclusion, the strength, durability, and versatility of steel make it an indispensable material in airport terminals and hangars. Its applications in the structural framework, roofing systems, hangar doors, fire safety, and interior elements contribute to the creation of safe, efficient, and aesthetically pleasing airport facilities that can meet the demands of modern aviation.
- Q: What are the key considerations for maintaining and inspecting steel structures?
- In regard to the maintenance and inspection of steel structures, there are several important factors that must be taken into consideration. These factors play a crucial role in maintaining the structural integrity and safety of the steel structure over time. Here are some key considerations to keep in mind: 1. Regular inspections: It is essential to conduct regular inspections to identify any issues or signs of deterioration in the steel structure. These inspections should be carried out by trained professionals who can identify structural weaknesses, corrosion, and other potential problems. 2. Protection against corrosion: Steel structures are susceptible to corrosion, particularly in environments with high humidity or exposure to chemicals. Implementing effective corrosion protection measures, such as coatings or galvanization, is crucial to prevent corrosion and prolong the lifespan of the structure. 3. Ensuring structural integrity: Ensuring the structural integrity of steel structures is of utmost importance. This involves checking for any signs of deformation, cracks, or excessive movement. Any such issues should be addressed immediately to prevent further damage or potential collapse. 4. Evaluating load capacity: Steel structures are designed to bear specific loads. Regularly evaluating the load capacity of the structure is essential to ensure it can withstand the intended loads without compromising safety. This includes considering any changes in usage or modifications to the structure. 5. Fire protection: Steel structures can be vulnerable to fire, as high temperatures can weaken the steel. Implementing proper fire protection measures, such as fire-resistant coatings or fireproof insulation, is crucial to enhance the fire resistance of the structure. 6. Maintenance and repairs: Regular maintenance is necessary to keep steel structures in optimal condition. This includes cleaning, repainting, and repairing any damaged areas. All maintenance activities should adhere to industry standards and guidelines. 7. Considering environmental factors: Environmental factors, such as extreme weather conditions or seismic activity, can impact the integrity of steel structures. When designing, maintaining, and inspecting steel structures, it is important to consider the local climate and potential natural hazards. 8. Documentation and record-keeping: Maintaining detailed documentation and records of inspections, maintenance activities, and repairs is vital. This information helps track the history of the structure, identify recurring issues, and plan for future maintenance needs. In conclusion, a proactive approach, regular monitoring, and adherence to industry standards are essential for the maintenance and inspection of steel structures. By considering these key factors, the safety and longevity of the structure can be ensured, minimizing the risk of structural failures and accidents.
- Q: How are steel structures used in railway and transit stations?
- Steel structures are extensively used in railway and transit stations due to their strength, durability, and versatility. They are used in the construction of platforms, stairways, walkways, canopies, and roofs, providing support and protection to passengers and facilitating efficient movement within the stations. Steel's high load-bearing capacity allows for the construction of large and open spaces, accommodating the high volume of commuters and ensuring safety. Overall, steel structures play a crucial role in the design and functionality of railway and transit stations.
- Q: What are the considerations for designing steel structures in cold climates?
- In the design of steel structures in cold climates, it is important to take several factors into account in order to ensure the safety, durability, and efficiency of the structure. Some key considerations are as follows: 1. Proper selection of materials is crucial in cold climates. It is preferable to use high-strength steel with good toughness properties to withstand low temperatures and potential impact loads. Furthermore, the steel should have excellent resistance to corrosion, as cold climates often involve exposure to moisture, snow, and deicing chemicals. 2. In cold climates, insulation is essential to prevent thermal bridging. Thermal bridging occurs when heat is transferred through the steel structure at a faster rate than through the insulation, resulting in energy loss and potential condensation problems. The design should incorporate insulation materials with low thermal conductivity and ensure the insulation layers are continuous to minimize heat transfer. 3. Structural design must take into account the additional loads imposed by cold climates, such as snow accumulation, ice formation, and wind forces. Structural members should be designed to accommodate these increased loads, taking into consideration factors such as snow load, ice buildup, and wind speed specific to the region. Special attention should be paid to the design of connections, as they can become more brittle in cold temperatures. 4. Foundations in cold climates need to be designed to withstand freezing and thawing cycles. Proper insulation and frost protection measures, such as incorporating insulation boards or heating elements, can prevent frost heave and maintain the integrity of the foundation. 5. Ventilation and moisture control are important in cold climates, as they can lead to high humidity levels inside buildings due to heating systems and temperature differentials. Adequate ventilation and moisture control measures, such as vapor barriers and sufficient air exchange, should be implemented to prevent condensation, mold growth, and corrosion of steel components. 6. Regular maintenance is crucial for steel structures in cold climates in order to ensure their longevity. This includes regular inspections to identify signs of corrosion, ice damming, and damage caused by freeze-thaw cycles. Prompt repairs, such as coating damaged areas and removing ice buildup, should be carried out to prevent further deterioration. By considering these factors, engineers can design steel structures that are resilient, energy-efficient, and capable of withstanding the unique challenges presented by cold climates.
- Q: How are steel structures used in the construction of manufacturing plants?
- Due to their numerous advantages and benefits, steel structures are extensively utilized in the construction of manufacturing plants. The primary reason for their popularity is the high strength and durability of steel structures, which make them perfect for supporting large industrial equipment and machinery. These structures can withstand heavy loads and extreme weather conditions, ensuring the safety and longevity of the manufacturing plant. In addition, steel structures offer a great deal of flexibility in design and construction. They can be easily customized to meet the specific requirements of a manufacturing plant, enabling efficient use of space and optimal layout of production lines. Moreover, the lightweight nature of steel allows for faster construction times, resulting in reduced project costs and timelines. Steel structures also possess high resistance to fire, termites, and other pests, making them a secure choice for manufacturing plants with a high risk of accidents or damage. Furthermore, steel is a sustainable and recyclable material, making it an environmentally friendly option for construction. Furthermore, steel structures provide a clear span, meaning there are no columns or supports obstructing the floor area. This feature allows for greater flexibility in arranging machinery and equipment, maximizing productivity and efficiency in the manufacturing process. Overall, steel structures offer a cost-effective, durable, and versatile solution for constructing manufacturing plants. Their strength, flexibility, and resistance to various hazards make them the ideal choice for creating a safe and efficient production environment.
- Q: How are steel structures designed to accommodate for thermal expansion and contraction?
- Thermal expansion and contraction in steel structures are addressed using various techniques. One commonly employed method involves incorporating expansion joints, which facilitate the movement of the steel structure as it expands or contracts due to temperature variations. These joints can be found at different locations within the structure, such as between sections or at the ends of long beams. Another technique involves utilizing sliding connections, which allow steel components to move relative to one another. This is achieved by integrating mechanisms like rollers or sliding plates into the structure. These connections enable the steel to expand or contract without causing excessive stress or damage to the overall integrity of the structure. Moreover, the selection of materials and the design of the structure are crucial factors in accommodating thermal expansion and contraction. Steel, known for its excellent thermal conductivity, efficiently absorbs and dissipates heat. By using steel with specific properties, engineers ensure that thermal expansion or contraction is evenly distributed throughout the structure. Furthermore, engineers take into account the expected temperature fluctuations in the environment during the design of steel structures. By considering local climate conditions and historical weather data, they can estimate the potential thermal expansion and contraction that the structure will experience. This information allows for appropriate allowances to be made and the structure to be designed accordingly. In summary, steel structures are specifically designed to accommodate thermal expansion and contraction by utilizing expansion joints, sliding connections, careful material selection, and considering expected temperature fluctuations. These design techniques ensure that the steel structure can withstand temperature changes without compromising its overall integrity and functionality.
- Q: What are the common design considerations for steel healthcare facilities?
- Some common design considerations for steel healthcare facilities include structural integrity, infection control, flexibility for future expansion, acoustic control, efficient HVAC systems, and compliance with building codes and regulations related to healthcare facilities.
Send your message to us
Steel Structure
- Loading Port:
- China Main Port
- Payment Terms:
- TT OR LC
- Min Order Qty:
- -
- Supply Capability:
- -
OKorder Service Pledge
OKorder Financial Service
Similar products
Hot products
Hot Searches
Related keywords
