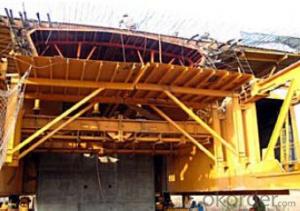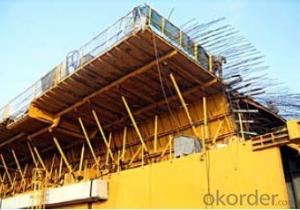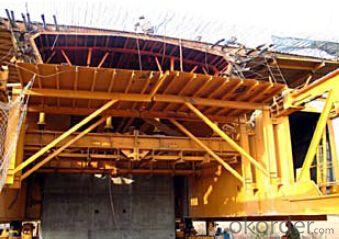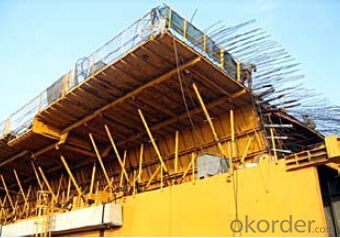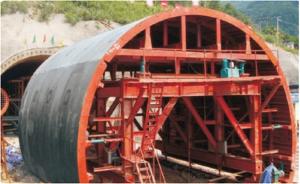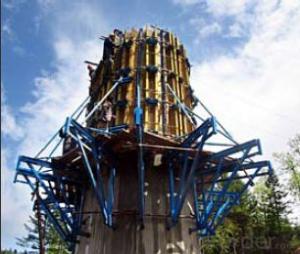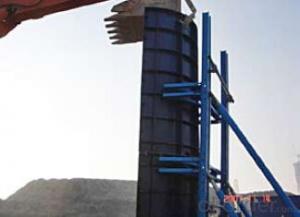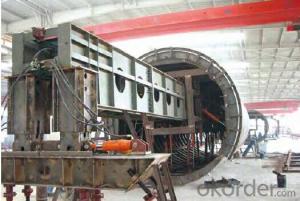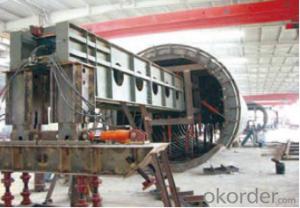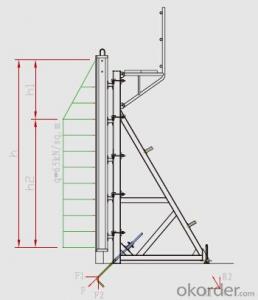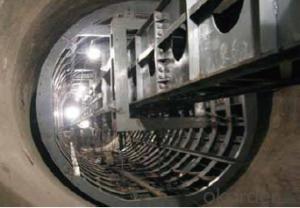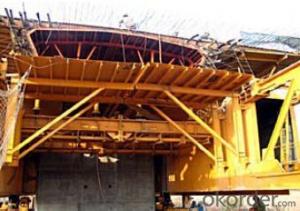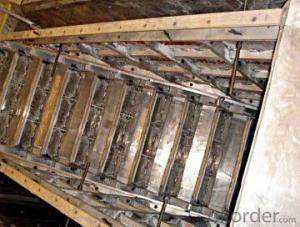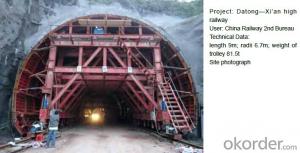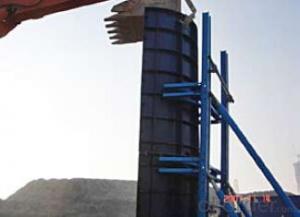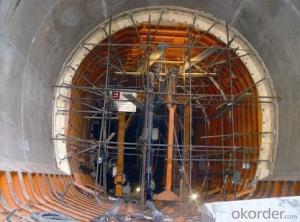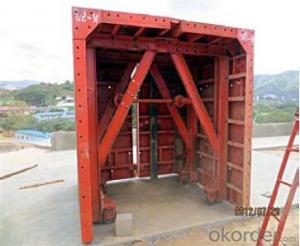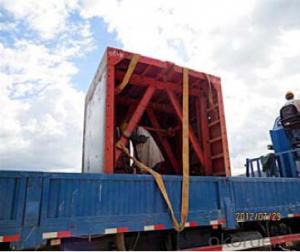Bridge Formwork System for Building Construction
- Loading Port:
- Tianjin
- Payment Terms:
- TT OR LC
- Min Order Qty:
- 50 m²
- Supply Capability:
- 1000 m²/month
OKorder Service Pledge
Quality Product, Order Online Tracking, Timely Delivery
OKorder Financial Service
Credit Rating, Credit Services, Credit Purchasing
You Might Also Like
Building Bridge Formwork:
A compositional steel formwork system mainly used in the building which has regular structure
without beams, the excellent formwork system can make the integral pouring for the wall & slab
easily achieved.
Characteristics:
◆ No assembling, easy operation with formed formwork.
◆ High stiffness, make perfect shape for concrete.
◆ Repeatedly turnover is available.
◆ Widely applied range, such as building, bridge, tunnel, etc.
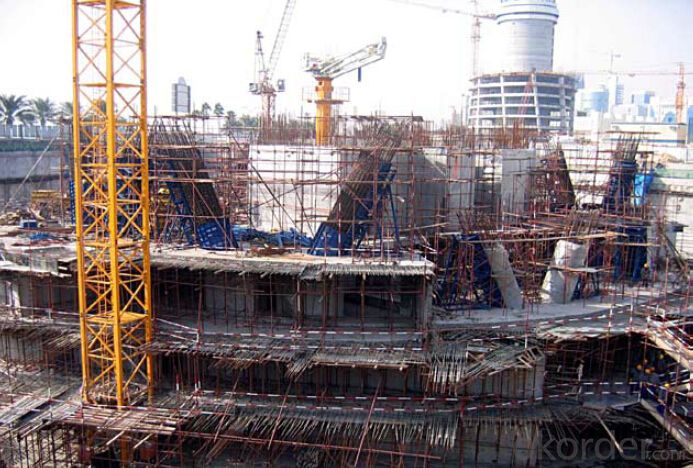
- Q: I would like to ask the tunnel step method excavation, the height of each step is how to divide?
- The side ditch construction using composite steel formwork. (1) the temporary facilities of tunnel construction plan layout: in the single ended due to tunnel entrance, temporary facilities of tunnel construction in tunnel exit to the right. The layout for the layout of wind mechanical equipment in the right side of the roadbed export based on the terrain conditions, reservoir located in the left side from the position of about 80m. In the mechanical approach immediately after the entrance of earth excavation construction, roof slope and drainage ditches slope anchor slope reinforcement, well hole digging for. (2): the excavation and reinforcement the mechanical construction, according to the construction method of Subgrade Earthwork excavation, dig to the rock when, in order to minimize the disturbance of the entrance slope and subgrade slope, must adopt the method of weak blasting and presplitting blasting for excavation. The entrance slope using hang net shotcrete reinforcement, to facilitate the safety hole (3). The excavation and support of the shallow section of the surrounding rock of the cave: the construction method adopts the step method, and the advanced grouting bolt is adopted on the stage
- Q: Where is the B-B section of the tunnel invert reinforcement
- Tunnel arch wall refers to both sides of the tunnel wall and the top of the arch, the tunnel arch wall is generally the use of a template trolley.
- Q: Ask, general highway tunnel measurement with the total station to measure which aspects? The more detailed the better
- The first instrument identification, according to the drawings issued by the tunnel portal design to determine, determine the portal after the slope portal to lofting, tunnel excavation and excavation contour checking (i.e. overexcavation measurement)
- Q: The tunnel lining is wood, how should support?
- Small pipe or large, medium pipe shed is the advanced support for the broken rock area or into, out of the hole, of course, grouting, grouting without losing the significance of the implementation.
- Q: The arch and the arch of the tunnel
- This part of the tunnel lining is generally the first pouring, pouring formwork trolley can be placed on the inverted arch concrete and support, to the construction of the tunnel arch wall concrete.
- Q: Tunnel construction procedure A cycle of steps
- The construction and tunnel portalWith the support from top to bottom layered excavation hole slopes, and Myeong Dong, and permanent and temporary outside waterproof and drainage should be first, make the surface smooth water, avoid surface water erosion on slope. Is necessary to take artificial slope repair, prevent overbreak, reduce disturbance to the adjacent area; excavation slope will be used in the design of the door, reducing exposure to rock weathering, support to follow, within the jurisdiction for high slopes, if not timely, can not guarantee the safety, and many of the human condition waste,The lining must check and recheck side wall foundation Myeongdong geologic condition and the bearing capacity of the foundation, to meet the design requirements, measurement lofting, frame formwork support, assembling reinforcement, inside and outside the template, the first wall arch integral casting lining concrete, mixing pump into the mold, insert type vibrator with attached type vibrator tamping compaction device.For the construction of portal portal with cut bamboo, also for cutting bamboo cut, plane mounted wooden formwork according to the slope, the slope angle and side end die die fixed into a whole.The waterproof layer and backfillingAfter the completion of open cut tunnel lining strength up to 50% can be removed outside the mold, with a waterproof layer, each layer of backfill should be symmetrical on both sides of the height difference is not greater than 30cm, not more than 50cm, after re stratified backfill to the vault, filled to the completion of a good surface aquifuge.
- Q: What is the simple calculation method of the tunnel excavation unit price
- Comprehensive unit price methodAs the calculation method of this method and the project of comprehensive unit price, is calculated according to the real need of engineering cost measures the amount of consumption and real price, applicable to the calculation of the amount of engineering projects, mainly refers to the number of entities are closely linked and engineering projects, such as concrete formwork, scaffolding, vertical transportation etc.. Different from the sub project, it is not required that the comprehensive unit price of each measure must include the labor cost, material cost, mechanical cost, management fee and profit.
- Q: A detailed method is introduced
- 1 overall construction planUsing the new Austrian tunneling method, the construction principle is "less disturbance, early spray anchor, ground measurement, tight closure". The rock excavation method of construction; rock class micro bench excavation, pre splitting blasting; IV surrounding rock by construction method (Section IV surrounding rock under the partial, the construction step method), smooth blasting technique; fault fracture zone by middle wall construction method.The ballast is unloaded by the side unloading loader.Two lining the rail trolley, concrete mixing truck to transport concrete, pumping concrete, lining after decoration engineering construction.It is necessary to strengthen the geological prediction in the fault fracture zone and water rich zone, and provide the basis for the construction.
- Q: What is the concrete construction of the tunnel invert
- As the name implies, concrete is the concrete that needs to be supportedv
- Q: How many meters can be poured in the first floor of the 2 level of the surrounding rock of the railway tunnel?
- This time you need to see the construction unit of customized templates or make a template for a few meters, such as the 6 template pouring 6 meters, 12 meters is 12 meters, but not more than 12 meters or less than 6 meters, the pouring of inverted arch lining 2, or a concrete filling or the floor, according to your concrete filling or bottom layer below is conducted when a one-time pouring process is only a few meters a few meters. You can take a look at TZ204-2008 "railway tunnel construction technical guide" fifth "construction method" learning
Send your message to us
Bridge Formwork System for Building Construction
- Loading Port:
- Tianjin
- Payment Terms:
- TT OR LC
- Min Order Qty:
- 50 m²
- Supply Capability:
- 1000 m²/month
OKorder Service Pledge
Quality Product, Order Online Tracking, Timely Delivery
OKorder Financial Service
Credit Rating, Credit Services, Credit Purchasing
Similar products
Hot products
Hot Searches
Related keywords
