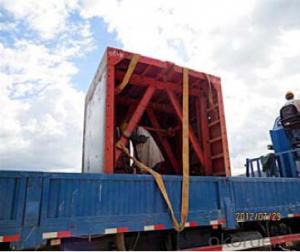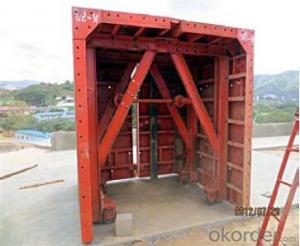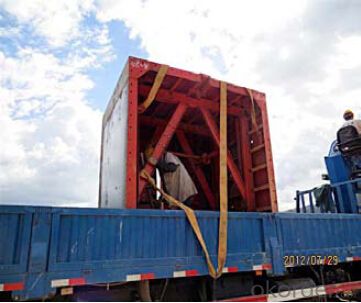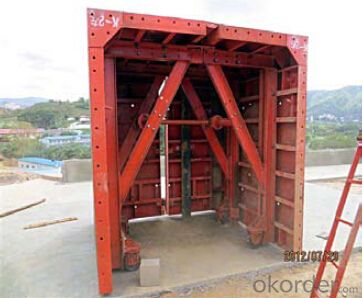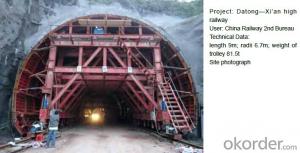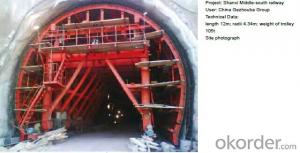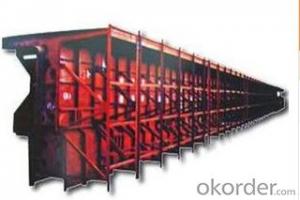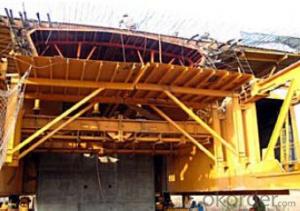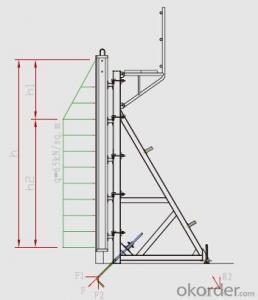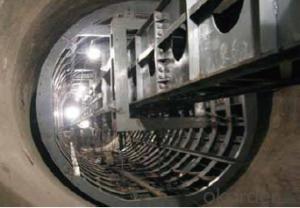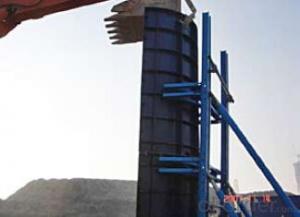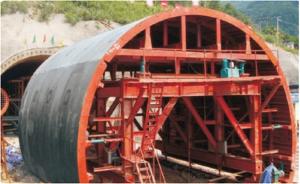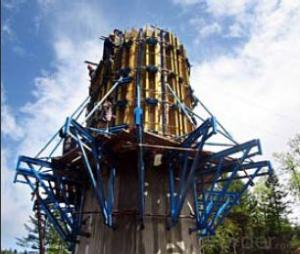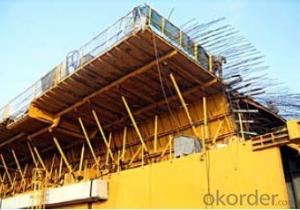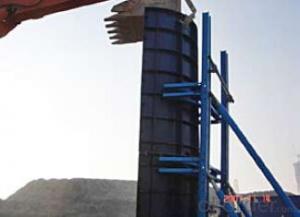Building Tunnel formwork
- Loading Port:
- China Main Port
- Payment Terms:
- TT OR LC
- Min Order Qty:
- -
- Supply Capability:
- -
OKorder Service Pledge
Quality Product, Order Online Tracking, Timely Delivery
OKorder Financial Service
Credit Rating, Credit Services, Credit Purchasing
You Might Also Like
Building Tunnel Formwork:
A compositional steel formwork system mainly used in the building which has regular structure
without beams, the excellent formwork system can make the integral pouring for the wall & slab
easily achieved.
Characteristics:
◆ High stiffness, make perfect shape for concrete.
◆ Easy operation, save labor and force.
◆ Fast forming, repeatedly turnover.
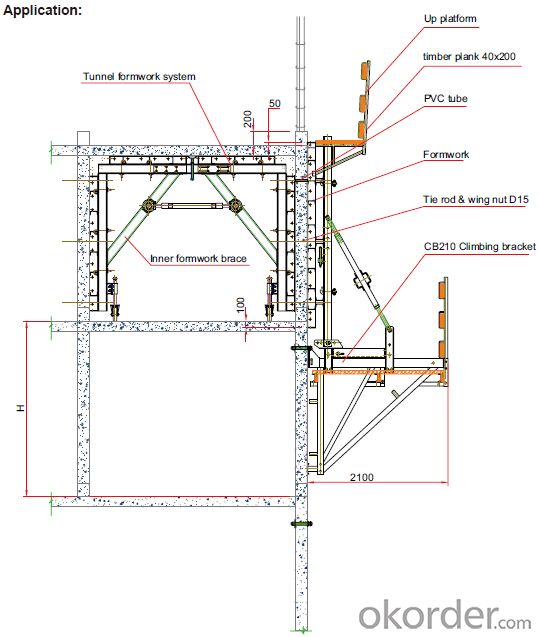
- Q: The tunnel structure of plastic mould
- Tunnel construction, due to the wall and floor can be cast at the same time, therefore, the design of the building has the following requirements.(1) the width and height of the room should be relatively constant, and the thickness of the bearing wall should be consistent.(2) there are two longitudinal walls inside the corridor, and the upper and lower layers are thick enough to adjust the depth of the rooms on both sides.(3) the thickness of the floor should be kept constant.(4) the basic unit of the structure must be open on one side, and the large span can be opened on both sides.(5) the arrangement should be avoided in the plane.
- Q: How the arch of the tunnel concrete pouring up, how to support before pouring, using I-beam is directly support the earth?
- Two concrete tunnel lining, template is used according to the size and shape of the tunnel design custom-made, I-beam welded frame, welded steel plate, known as the "two trolley liner" (hydraulic jack lifting and installation of steel wheel moving on the rail), is generally the length of 9~12m, concrete pouring pump concrete.
- Q: I would like to know the safety awareness of the tunnel lining formwork trolley Prawns to help answer oh
- Two during the 1 excavation of earthwork calculating boundary line is important??? 2 measuring points as far as the standard
- Q: What is the width of a ring in a tunnel
- The car is generally long 9m can be a one-time pouring, a ring is a pouring two lining length
- Q: Tunnel construction procedure A cycle of steps
- Excavation and support of shallow buried and broken section of V grade surrounding rock of portalHole wayThe thin covering layer, poor geological conditions, when the depth of excavation to the arch line, first into the hole wall and the guide pipe shed, the open cut tunnel lining after the completion of the long pipe shed is overlapped on the Dong, to form a fixed end of pipe roof support, opening into the inner wall in the protection of pipe roof under the heading of the two side wall to stagger the footage before and after (5 ~ 10m). If there is a small spacing must also be set prestressed anchor.
- Q: In the tunnel construction, the water stop belt and the water stop strip are respectively used in what place, the construction joint and the subsidence seam many meters set a, above all has any function
- Fixed strip: the use of additional reinforcement fixation; special fixture fixed; the wire and fixed template (Figure 2), such as perforation, can only choose the installation area on the strip edge, not to damage other parts
- Q: A detailed method is introduced
- 5) the construction of open cut tunnel reinforced concrete structure construction is divided into two parts: first, the construction of inverted arch and wall foundation of reinforced concrete, to be part of the concrete reaches certain strength, stripping, cutting hair construction joints, and construction of the upper side wall and arch of reinforced concrete. The inverted arch and wall part of the composite steel formwork, artificial pouring, side wall and arch concrete construction formwork for the internal mold, and molded with combined steel formwork, formwork and external bracing to ensure stable, symmetrical pouring concrete, steel processing plant in processing molding, binding site. The concrete is produced by the automatic metering concrete mixing station, the concrete transport vehicle transportation, the concrete pump into the mold, the insertion type tamping device is compacted, and the arch wall concrete is completed once.6) water proof construction, laying waterproof layer, tunnel construction on the surface of concrete repair chisel flat uneven place to prevent damage of waterproof board. The weld quality of the waterproof board shall meet the requirements. If there is any defect, corrective action must be taken to meet the requirements.7) arch backfilling: Myeongdong vault above maximum backfill height 2m, compaction degree '93% fill in the top-level clay layer of water, the backfill surface of turf.Back fill both sides of the symmetry at the same time, the bottom of the wall filled with 0.5m ~ 1m thick gravel and compacted, and then the use of artificial layered backfill, layer by layer compaction. Careful protection of the waterproof layer during backfilling is not destroyed.The water layer of clay and the side, the slope of the lap is good, close to prevent surface water leakage.
- Q: How to calculate the lining formwork trolley in the tunnel construction, is the fixed assets or the turnover materials?
- In the construction of the tunnel lining template can belong to the low value consumables in accounting, purchasing back into low value, and share in the future cost of 50%, scrap reamortization into 50% of the cost of this method is of low value consumables 55 amortization method; fixed assets, equipment car belonging to the class the asset depreciation period of 10 years. The lining template trolley for a device, rather than separate accounting, and the template should be turnover materials? Added: I engaged in casting model in the low value consumable, car is of course equipment assets added: template is a collar with the repeated use of the low value consumables, which belongs to the class of tools, you can also be classified as turnover materials, but according to the use of reasonable cost sharing principle after ask: you the manufacture of accounting, and it is in the tunnel construction, the construction enterprise to buy trolley. I personally feel that the template should be separated from the car accounting, so more true and accurate.
- Q: There are no recycling tunnel templates
- If you want another company for the recovery of tunnel two lining trolley, the specific type of price and the address of the template of the trolley that would be able to better the template of the trolley recovery, to play its due value template trolley.
- Q: How many meters can be poured in the first floor of the 2 level of the surrounding rock of the railway tunnel?
- This time you need to see the construction unit of customized templates or make a template for a few meters, such as the 6 template pouring 6 meters, 12 meters is 12 meters, but not more than 12 meters or less than 6 meters, the pouring of inverted arch lining 2, or a concrete filling or the floor, according to your concrete filling or bottom layer below is conducted when a one-time pouring process is only a few meters a few meters. You can take a look at TZ204-2008 "railway tunnel construction technical guide" fifth "construction method" learning
Send your message to us
Building Tunnel formwork
- Loading Port:
- China Main Port
- Payment Terms:
- TT OR LC
- Min Order Qty:
- -
- Supply Capability:
- -
OKorder Service Pledge
Quality Product, Order Online Tracking, Timely Delivery
OKorder Financial Service
Credit Rating, Credit Services, Credit Purchasing
Similar products
Hot products
Hot Searches
Related keywords
