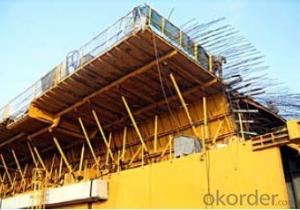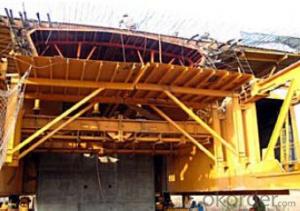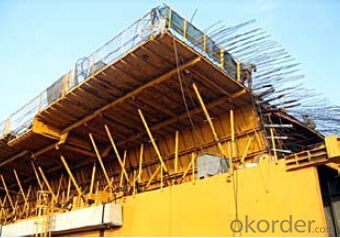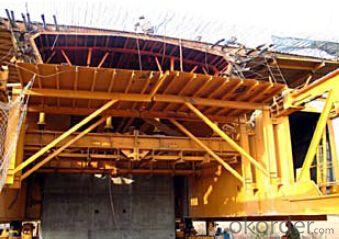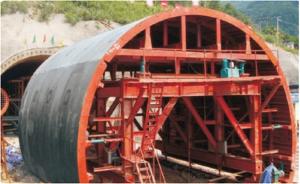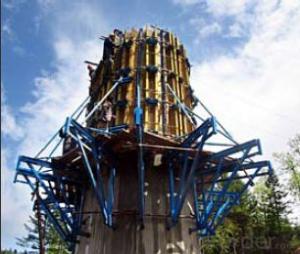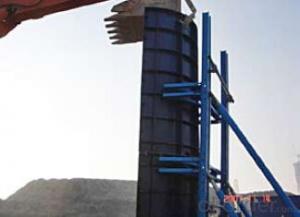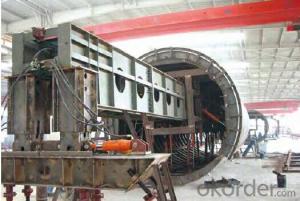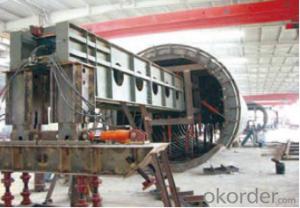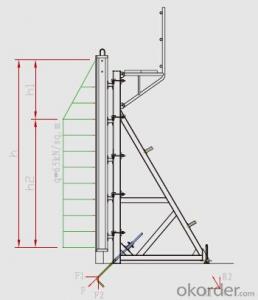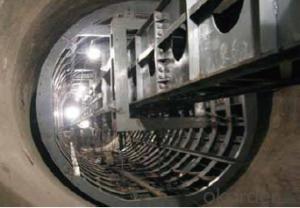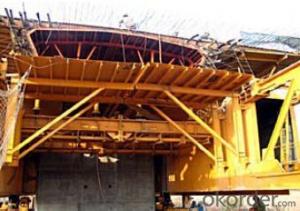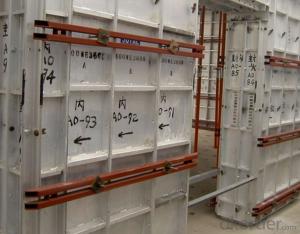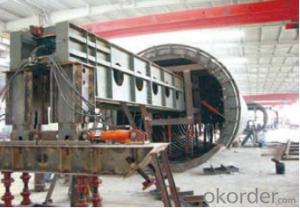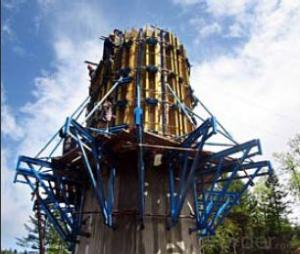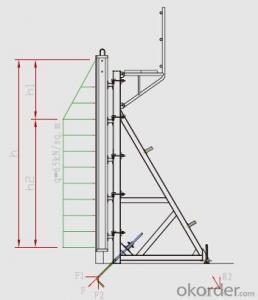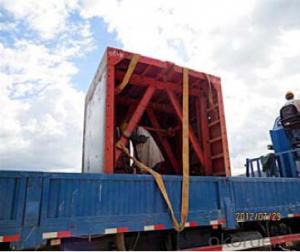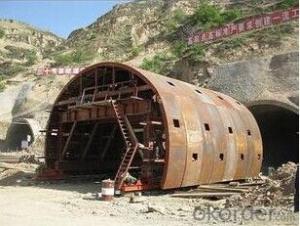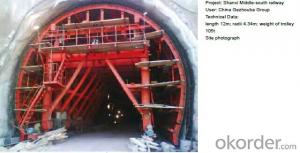Bridge formwork system
- Loading Port:
- China Main Port
- Payment Terms:
- TT OR LC
- Min Order Qty:
- -
- Supply Capability:
- -
OKorder Service Pledge
Quality Product, Order Online Tracking, Timely Delivery
OKorder Financial Service
Credit Rating, Credit Services, Credit Purchasing
You Might Also Like
Building Bridge Formwork:
A compositional steel formwork system mainly used in the building which has regular structure
without beams, the excellent formwork system can make the integral pouring for the wall & slab
easily achieved.
Characteristics:
◆ No assembling, easy operation with formed formwork.
◆ High stiffness, make perfect shape for concrete.
◆ Repeatedly turnover is available.
◆ Widely applied range, such as building, bridge, tunnel, etc.
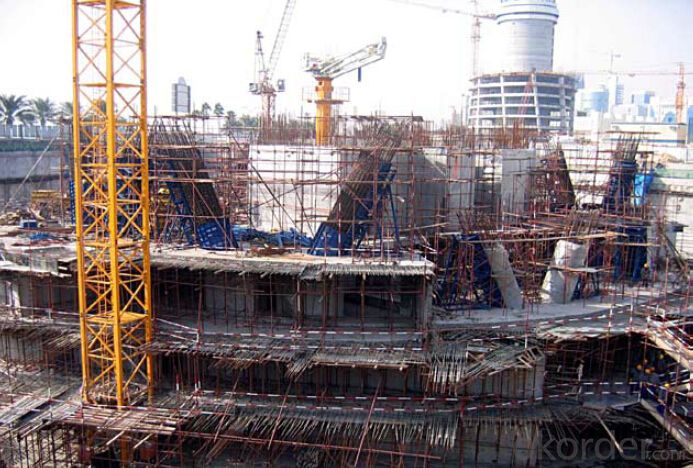
- Q: Where is the B-B section of the tunnel invert reinforcement
- Tunnel arch wall refers to both sides of the tunnel wall and the top of the arch, the tunnel arch wall is generally the use of a template trolley.
- Q: 1 tunnel lighting design steps, 2 teacher said to design a template, is not to create a tunnel, and then according to the numerical calculation of what?
- The pupil is 5 times as fast as the increases, which makes the dark adaptation time to defend much longer. Cone cells can produce or reduce pigment in 10 ~ 12min, and the rod cells are almost 60min need to produce all of the pigment, which makes it very difficult for people to adapt to a very dark environment. How long does it take, depending on the extent of illumination.
- Q: Highway bridge template needs, probably with the thickness of both the construction requirements can be met, and more cost-effective?
- It is best to use the high turnover times, can also be used as the use of the beam die, more cost-effective
- Q: What is the role of the grid steel frame and steel mesh in the power tunnel
- The back cover, shaft ingate construction, to get rid of the upper advanced small pipe grouting reinforced concrete, erecting of ingate upper grille steel frame, injection, get rid of the upper concrete lower reinforced concrete, erecting of ingate to spray the concrete lower grille steel frame.
- Q: What is the role of the tunnel formwork trolley? What is the use of template trolley?
- The car is often used in the construction of hydraulic tunnel, the tunnel is not allowed to have concrete construction longitudinal joints, in the hydraulic tunnel span is large
- Q: Tunnel construction procedure A cycle of steps
- Excavation and support of shallow buried and broken section of V grade surrounding rock of portalHole wayThe thin covering layer, poor geological conditions, when the depth of excavation to the arch line, first into the hole wall and the guide pipe shed, the open cut tunnel lining after the completion of the long pipe shed is overlapped on the Dong, to form a fixed end of pipe roof support, opening into the inner wall in the protection of pipe roof under the heading of the two side wall to stagger the footage before and after (5 ~ 10m). If there is a small spacing must also be set prestressed anchor.
- Q: What are the steps? If you build a template, how to fill in the concrete. The tunnel is to dig all the generalist pouring, or digging into the side. Simply say. Better picture. In addition, we have seen a video, the shield machine to dig up the tunnel after the installation of a number of prefabricated panels, but these prefabricated plate is curved. Do not have to fill in a semicircle tunnel?
- Two lining trolley consists of two parts, one is the erection and welding of steel trolley, and the other is pouring trolley.
- Q: How to calculate the lining formwork trolley in the tunnel construction, is the fixed assets or the turnover materials?
- In the construction of the tunnel lining template can belong to the low value consumables in accounting, purchasing back into low value, and share in the future cost of 50%, scrap reamortization into 50% of the cost of this method is of low value consumables 55 amortization method; fixed assets, equipment car belonging to the class the asset depreciation period of 10 years. The lining template trolley for a device, rather than separate accounting, and the template should be turnover materials? Added: I engaged in casting model in the low value consumable, car is of course equipment assets added: template is a collar with the repeated use of the low value consumables, which belongs to the class of tools, you can also be classified as turnover materials, but according to the use of reasonable cost sharing principle after ask: you the manufacture of accounting, and it is in the tunnel construction, the construction enterprise to buy trolley. I personally feel that the template should be separated from the car accounting, so more true and accurate.
- Q: What is the first project of tunnel constructionNow to do some of the tunnel program, you need to be the first to list out, a total of what? I know that the first branch, two lining, inverted arch, tunnel, pavement these
- YK24 + 300 ~ YK24 + + 288 as the first project of the tunnel engineering. There are many factors that affect the quality of the two lining construction, each link in the construction process must be strictly in accordance with the construction specifications
- Q: How many meters can be poured in the first floor of the 2 level of the surrounding rock of the railway tunnel?
- This time you need to see the construction unit of customized templates or make a template for a few meters, such as the 6 template pouring 6 meters, 12 meters is 12 meters, but not more than 12 meters or less than 6 meters, the pouring of inverted arch lining 2, or a concrete filling or the floor, according to your concrete filling or bottom layer below is conducted when a one-time pouring process is only a few meters a few meters. You can take a look at TZ204-2008 "railway tunnel construction technical guide" fifth "construction method" learning
Send your message to us
Bridge formwork system
- Loading Port:
- China Main Port
- Payment Terms:
- TT OR LC
- Min Order Qty:
- -
- Supply Capability:
- -
OKorder Service Pledge
Quality Product, Order Online Tracking, Timely Delivery
OKorder Financial Service
Credit Rating, Credit Services, Credit Purchasing
Similar products
Hot products
Hot Searches
Related keywords
