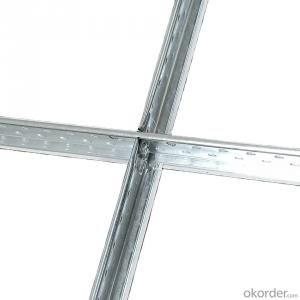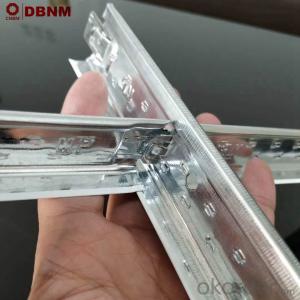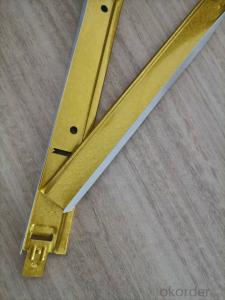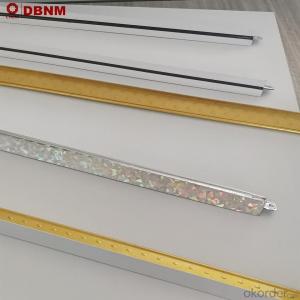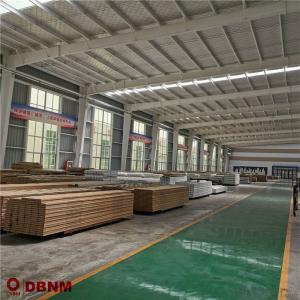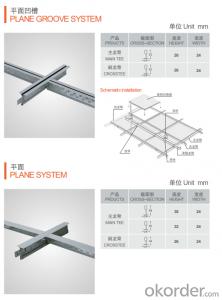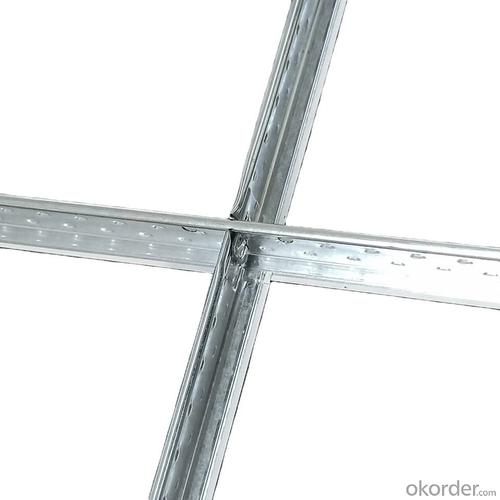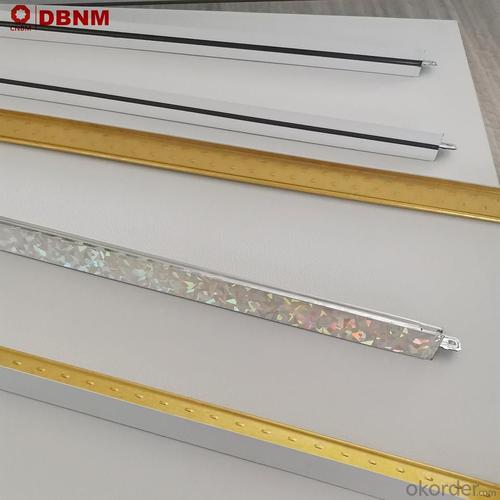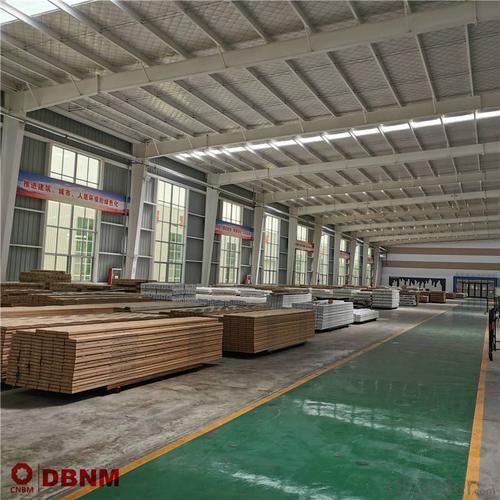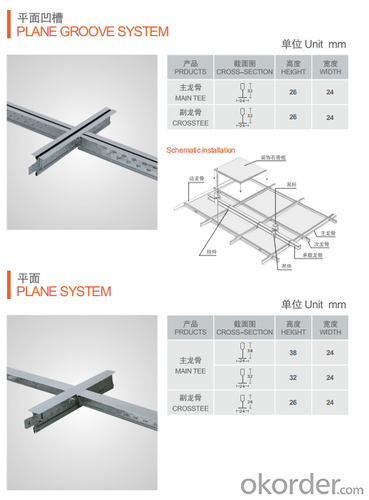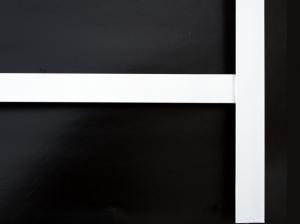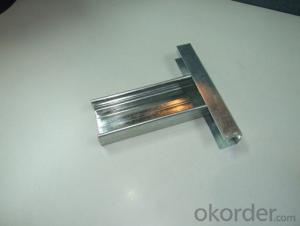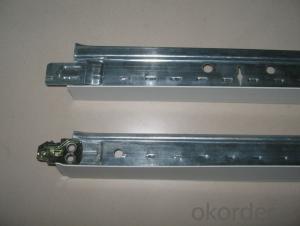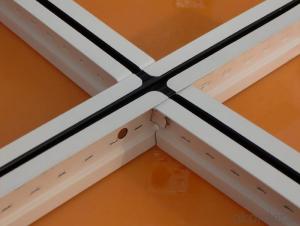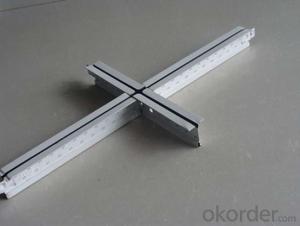Vinyl Drop Ceiling Grid - Ceiling T Bar T Runner Cheap Drop Ceiling Grid
- Loading Port:
- Qingdao
- Payment Terms:
- TT OR LC
- Min Order Qty:
- 1000 pc
- Supply Capability:
- 90000 pc/month
OKorder Service Pledge
OKorder Financial Service
You Might Also Like
Specification
Lucy lin
Essential details
Warranty:
More than 5 years
After-sale Service:
Online technical support, Onsite Installation, Onsite Training, Onsite Inspection, Return and Replacement
Material:
Galvanized steel
Project Solution Capability:
total solution for projects
Application:
Hotel,Office,Shop, Office,shop,school,supermarket,factory and so on
Design Style:
Modern
Place of Origin:
Jiangsu, China, Jiangsu
Brand Name:
Saintec,Sunshine
Model Number:
S-SG-01
Series:
38H,32H
Width:
24mm,15mm
Thickness:
0.18-0.5mm
Certificate:
ISO9001-2000
Type:
Flat,Black line,Fut
Package:
Carton
MOQ:
1000pcs
Installation:
PVC gypsum board,Mineral ceiling board,PVC ceiling,fiber cement b
Company Profile








- Q: I want to do the arc of the ceiling, but the wood keel is not strong, I would like to ask how to use light steel keel hanging?
- Only need to first light steel keel hanging a flat top (round the middle can be empty open), and then put the above round line, cut off the extra keel lines, cross-section in the installation of wood keel can be! Woodworking master will understand
- Q: Light steel keel what accessories
- Ceiling keel is divided into 50 series and 60 series, wall keel series is generally divided into 75,100 series, you have to ask which one
- Q: Light steel keel hanging shed, a day of work can work out how much work?
- Ordinary light steel keel gypsum board ceiling, generally about 8 square meters per person per day.
- Q: Light steel keel is what material to do
- Aluminum alloy iron alloying alloy (inferior)
- Q: Installation of light steel keel edge keel with wooden square fixed and no wooden square fixed what is the difference?
- Wooden side easy to fixed, easy construction.
- Q: T-type light steel keel tb24 * 38 what does it mean
- T-type is not on the person, the width of 24mm, height 38mm is the T-type main keel
- Q: Has anyone ever designed a grid on their ceiling using say 1x3's stained or painted along sheetrock seams?
- My parents kitchen ceiling had 1x3's along the seams of the plywood. Since it was origonally a woodshed, it looked ok, but I think that type of a grid on sheetrock will look tacky. Some type of moulding might work though.
- Q: Double-sided 200 light steel keel gypsum board wall how much money a square
- Use 150 light steel keel, double-sided double-layer 12mm gypsum board, do paint, you can reach 200mm specifications.
- Q: How many millimeters are the main keel spacing during the construction of the lightweight steel keel ceiling?
- Bears With the level of each wall in the room (column) angle out of the horizontal point (if the wall is longer, the middle is also appropriate to copy a few points) Pop-up line (level according to the ground is generally 500mm), from the level of the ceiling to the height of the design plus 12mm (a Layer of white plate thickness), with the powder line along the wall (column) pop-up line, that is, the tail of the keel down the skin line. Simultaneously, According to the ceiling plan, in the concrete roof pop-up main keel position. The main keel should be from the center of the ceiling to the two points, the largest Spacing of 1000mm, and marked the fixed point of the boom, the fixed point of the boom spacing 900 ~ 1000mm. Such as encountering beams and tubes The fixed point of the road is greater than the design and procedure requirements, and the fixed point of the boom should be increased.
- Q: Light steel keel wall is this use?
- Light steel keel wall height of not more than six meters, as for the distance, before the words also useful sixty centimeters, but now is generally forty centimeters, but if the national architectural interior decoration standards, it is thirty centimeters.
Send your message to us
Vinyl Drop Ceiling Grid - Ceiling T Bar T Runner Cheap Drop Ceiling Grid
- Loading Port:
- Qingdao
- Payment Terms:
- TT OR LC
- Min Order Qty:
- 1000 pc
- Supply Capability:
- 90000 pc/month
OKorder Service Pledge
OKorder Financial Service
Similar products
Hot products
Hot Searches
Related keywords
