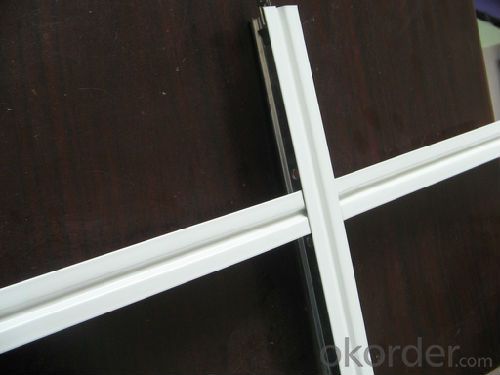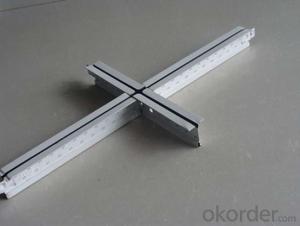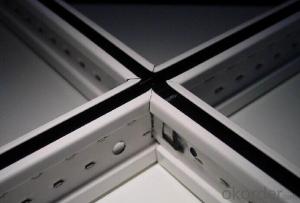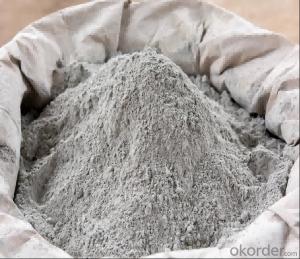Ceiling Tee Bar - Single L Wall Angle,T Bar,T-Grid,Suspension T Grids
- Loading Port:
- Tianjin
- Payment Terms:
- TT or LC
- Min Order Qty:
- 2000 pc
- Supply Capability:
- 200000 pc/month
OKorder Service Pledge
OKorder Financial Service
You Might Also Like
1,Structure of ( Ceiling Suspension Grid) Description
Ceiling T-grid is rolled into moulds by galvanized steel coil and color-coated steel coil. It can be made into several specifications according to different kinds of ceiling. Owing to be beautiful, high-strength, anticorrosive and waterproof, Ceiling T-grid can suspend mineral fiber ceiling boards and pvc laminated gypsum boards in offices, shops and other places.
Its nature of fire-resistance is far more superior to the traditional interior decoration materials of wood and it is available for various kinds of ceiling panel in installation, like miner fiber board, gypsum board, PVC gypsum board and metal ceiling panel.
2,Main Features of the ( Ceiling Suspension Grid)
Classification:
Normal Plane System
Slim (narrow) Plane System
Groove System
Exposed System
FUT System
1. Determine the requirement ceiling level, mark the position and fix wall angle on the wall
2. Hang main tee with T-bar suspension hook
3. Insert cross tee to the main tee
4. Cross tee adjacent to wall angle light fittings
5. Adjust the levels and alignments throughout the entire grid system accurately
6. Install PVC gypsum ceiling tile or other materials ceiling panel
3,( Ceiling Suspension Grid) Images

4,( Ceiling Suspension Grid) Specification

5,FAQ of ( Ceiling Suspension Grid)
Advantage
ceiling T-grids/T-bar
1)Good and Stable quality
2) Strong bearing capacity
3)Non-deforming, fadeless
4)packing in carton
5)easily to install
1.Paintbrush
2.Durable and handsome
3.Moisture-resistant
4.Corrosion protection
Hot Dipped Galvanized Steel
Elegant
Rust proof
Fade proof
Acid & alkali resistant
Convenient for installation
Different dimensions can be made as required.
- Q:General light steel keel wall thickness is how much
- General light steel keel on both sides of the gypsum board cut off the accent putty thickness of 10 cm thick and 11 cm thick two, the general keel thick 7.5 cm, gypsum board 1 cm thick, 1.2 cm thick.
- Q:Light steel keel welding between what method?
- (1) the main keel should hang hanging on the boom, the main keel spacing of 900 ~ lOOOmm. The main keel is divided into two kinds of human UC38 keel, superior UC60 keel. The main keel should be parallel to the room long to An Pei, at the same time should be arch, from the arch height of the room span of 1/200 ~ 1/3000 main keel cantilever should not be greater than 300mm, or should increase the boom main keel should be long Take docking, adjacent keel docking joints to be staggered from each other. After the main keel hanging should be basically flat. (2) span greater than 15m above the ceiling, should be on the main keel, every 15m plus a large keel, and vertical main keel welding firm. (3) If there is a large modeling ceiling, the shape part of the application of angle steel or flat steel welded into a frame, and should be connected with the floor firmly.
- Q:75 light steel keel wall below to do a guide wall?
- No special requirements, and now generally do not do this wall, light steel keel directly to the ground.
- Q:In a school auditorium, what would make part of the ceiling fall other than from age or some type of mold problem? The ceiling, supposedly, only fell once but it was a decent size piece. It has been unusable for almost a year now, I think there is more to the story...
- Water leaks causing parts of the ceiling to collapse could be one reason.
- Q:Home furnishings are light steel keel + cement board + hanging network to do partition, but always listen to the craftsman said that this is not good, generally there are several bad, one is the rainy season will be anti-water, brush paint will peel off; Do not bear the weight, do not hang TV; third is to tear the wall will crack, or load not work. Is it in the line?
- Or the walls of the sound of the wall is not just not what you said that the shortcomings
- Q:The old ceiling that is there is holding all the blown in, insulation.
- Yes, if the ceiling/roof appears structurally sound for the added weight. I would use lighter weight thin drywall with screws into the ceiling framing with glue also.
- Q:Light steel keel wall is this use?
- Is such a pendulum. The actual keel is to be on the ground when the keel is to be fixed, the vertical keel to use the keel clamp fixed in the ground on the keel, and the vertical keel will have a hole from time to time, it is put through the keel The And then to the top of the horizontal keel should also be fixed with the top.
- Q:Light steel keel gypsum board bulk density
- This is to be considered load ah, first landlord to figure out whether the line load or surface load, and then go to sets of formulas better.
- Q:75 series of light steel keel what are the specifications?
- Light steel keel is widely used in hotels, terminals, bus stations, stations, playgrounds, shopping malls, factories, office buildings, old building renovation, interior decoration, roof and other places. Light steel (paint) keel ceiling with light weight, high strength, to adapt to water, shock, dust, noise, sound absorption, constant temperature and other effects, but also has a short duration, easy construction and so on.
- Q:This is my second dumb question for the day. The house is more than 100 years old. The ceiling in my bedroom is ten feet high. I would like to drop the ceiling to 8'. The room measures 10'X12'.I hate those drop ceilings with the paper panels, and would like to cut holes in two opposite walls, then run 2X4s between them and support them from the ceiling so they don't sag.Insulation, of course, and then a drywall ceiling. The studs in the walls are red oak and exactly one inch thick. Could I go for 36 inch centers rather than 18 inches?
- 36 centers is a bad idea, your ceiling would collapse within a matter of months(if you could even get the project completed). If you want to drop your ceiling and do not want to cut open the walls there is a easier solution. Go to a commercial building supply store, such as White Cap etc. They make a grid ceiling just like you would put the paper panels in that you can hang drywall on. It is going to be a little more expensive than other ways but it will not collapse. The name of the grid is a drywall suspension system. I hope this helps you out. Good Luck
1. Manufacturer Overview |
|
|---|---|
| Location | |
| Year Established | |
| Annual Output Value | |
| Main Markets | |
| Company Certifications | |
2. Manufacturer Certificates |
|
|---|---|
| a) Certification Name | |
| Range | |
| Reference | |
| Validity Period | |
3. Manufacturer Capability |
|
|---|---|
| a)Trade Capacity | |
| Nearest Port | |
| Export Percentage | |
| No.of Employees in Trade Department | |
| Language Spoken: | |
| b)Factory Information | |
| Factory Size: | |
| No. of Production Lines | |
| Contract Manufacturing | |
| Product Price Range | |
Send your message to us
Ceiling Tee Bar - Single L Wall Angle,T Bar,T-Grid,Suspension T Grids
- Loading Port:
- Tianjin
- Payment Terms:
- TT or LC
- Min Order Qty:
- 2000 pc
- Supply Capability:
- 200000 pc/month
OKorder Service Pledge
OKorder Financial Service
Similar products
New products
Hot products
Related keywords





























