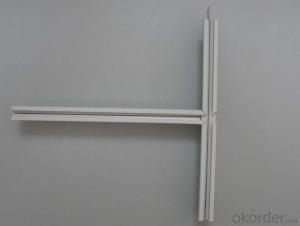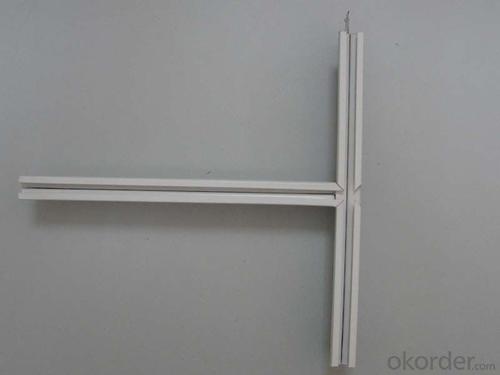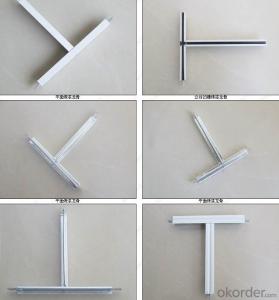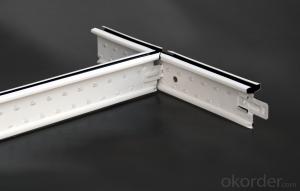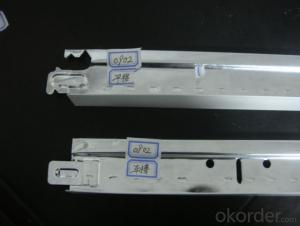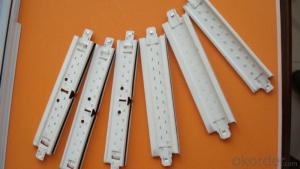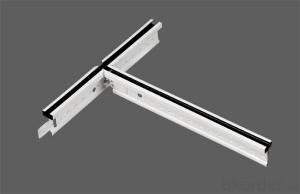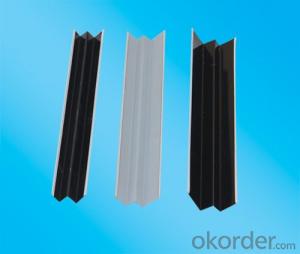Vinyl Ceiling Grid Covers for Ceiling Tee Bar Ceiling T Grid for Decoration
- Loading Port:
- Shanghai
- Payment Terms:
- TT OR LC
- Min Order Qty:
- 2000 pc
- Supply Capability:
- 200000 pc/month
OKorder Service Pledge
OKorder Financial Service
You Might Also Like
Material:
high-quality hot dipped galvanized steel coil
Surface treatment:Baking Painting
Usage:
(1)Ceiling supporting structure for installing ceiling boards.
(2)Ceiling decoration for beauty.
Application:
Office, factories, hotels, theaters, external corridor, washroom, bathroom, etc.
Characteristics of ceiling t bar
1) More elegant in style and beauty, easy match to decoration
2) Good strength, high quality
3) Cauterization-resistance, water-resistance
4) Rustproof, fire resistance, stainless, rust resistance & convenient application
5) High Quality Material, Moisture proof, anti-corrosive, non-deforming, fadeless
6) High precision, high symmetry, high close fitting
7) Strong bearing capacity
8) Safe, firm and easy to match with all kinds of mineral fiber board, aluminum ceiling and gypsum board.
9) Surface color can be stable for 10 years by indoor use
10) Durable service life (More than 5 years)
11) Rust resistance, with galvanized level 80g/m2
12) Loading capacity :≥15kgs/m2
Specification
1). Height :
32H Ceiling Grid or 38H Metal Grids
2). Parts :
Main tee, Cross tee, Wall angle
3). Thickness :
0.23mm, 0.26mm, 0.30mm, 0.35mm and 0.4mm
4). Length :
3600mm/3660mm for main tee, 1200, 1220/600, 610mm for cross tee, 3000/3050mm for wall angle
5). Apply for mineral fiber board, PVC gypsum board and aluminum ceiling Tile.
6). Other sizes available as per customer's requirement
FAQ
1. Is OEM available?
Re: Yes, OEM service is available.
2. Are you factory?
Re: Yes. we are the largest factory in China.
3. Can we get sample?
Re: Yes, sample is free for our customer.
4. How many days for production
Re: usually 2 weeks after receiving of downpayment
Pictures
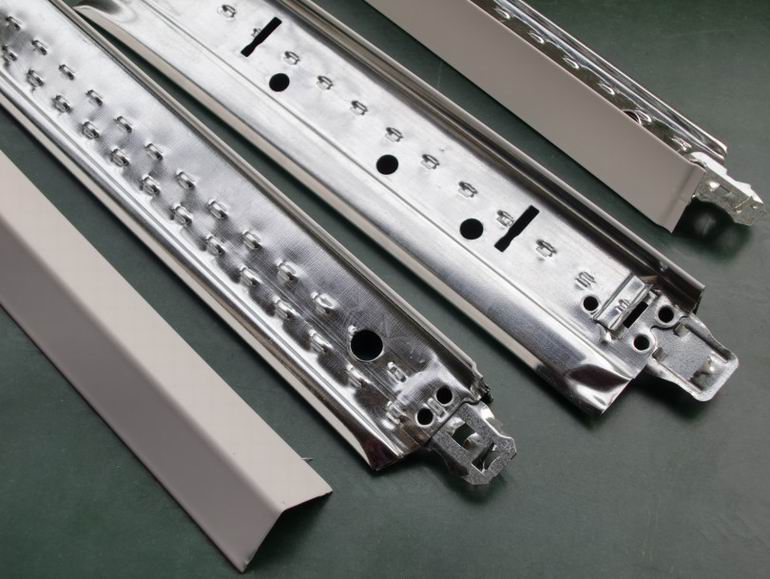
- Q: Light steel keel mark which category
- I think that belongs to Category 6 and Category 19, light steel keel should be a relatively new material, so when the trademark to improve these two categories, and he is between the metal building materials and non-metallic buildings Between materials.
- Q: I would like to finish my basement (pay to have it done) but to do it a little at a time for financial reasons. Would like dropped ceiling and wirng done first. Thanks!
- The wall angle for the drop ceiling must go on the finished wall.You have to do the walls first.
- Q: Its a Burlington coat factory store that has hanging ceiling lights and lights in a grid that need to be dusted and cleaned using a lifter and a scaffold.
- I charge $40 an hour plus equipment and materials. An estimate may come in on the high side of $3000.00 .
- Q: Light steel keel gypsum decorative board ceiling need to do what information
- Light steel keel gypsum board, is a combination of gypsum board and light steel keel, construction attention when the plate specifications, pull line correction, the installation of fixed to ensure that straight and straight.
- Q: Want to do it yourself, read many times others do, I feel almost can get their own. To separate a few small rooms in the big room. 1, is not the first crossed positioning, heaven and earth keel. And then install the heaven and earth keel and vertical keel fixed, and then wear the heart bone, and then the card to the vertical keel and piercing the heart bone fixed. There are several questions, is not the roof and the ground with the heaven and earth keel, vertical and against the walls are used vertical keel? (What are the main accessories? Fixed use of plastic keel or expansion bolts?) 2, the keel all the good, then install the gypsum board? 3, gypsum board surface treatment is the easiest way to what? Office use, as long as the wall on the line, requiring simple and convenient construction. I know there is a direct wallpaper can be posted, do not know that effect is good. There is no master to stay a q number, so that I always consult, very grateful.
- In fact, very simple, I believe you can understand a look. 1. Fixed the use of plastic keel to increase the round head screw (with fixed gasket) on the line. Roof and the ground with the heaven and earth keel, vertical and wall with a vertical keel, no accessories, the interface with a core pulling aluminum rivets or tapping screws. If you want to take a long keel, you can use 20CM long, suitable u-type keel rivets then. (Or open the keel on both sides of the plane rivets) In the crossed positioning, according to the width of the gypsum board, calculate the two plates combined with the size of the middle seam, hammer correction vertical keel vertical. 2. After all the keel is well fixed, fix the gypsum board with the countersunk head screw. 3. Fixed gypsum board, leaving the board interface, use sealing tape tape glue seal, and then painted white or stickers even if you're done.
- Q: Tooling, specifications have no provisions Light steel keel ceiling to brush fire paint?
- Do not use light steel is the thickness of 0.5 1.0 galvanized steel strip
- Q: My landlord will never fix up anything so that's off limits to an answer. I have drop ceiling in my apartment and there are holes and the side ones keep tipping over and I wanna cover everything up. Any ideas to fix drop ceilings or a solution that's cheap? Maybe even a link to a video of do it yourself?
- Michael is right. You aren't explaining the problem so anyone can help you. Try to be more detailed.
- Q: Light steel keel use method
- Commonly used wall steel keel specifications are 75mm and 100mm, the length of 3m and 4m; ceiling with 2, the installation of light outlet according to the size of the weight to determine the fixed method, according to the design of the construction. 3, keel
- Q: doing a report for school !
- Often, a plan is drawn in grid form. Each square of the grid is equal to 3', or something similar. That type of plan is much easier to work with, since the page is not covered with dimensions. If a particular feature, such as a wall, is not located on a grid line, there will be a dimension from the grid line to locate it. The suspension system for a dropped ceiling is also called the grid. Main runners are spaced every 4', then a system of tees is used to divide the ceiling into a grid of 2' x 2' or 2' x 4' spaces. Light fixtures and HVAC vents are made in sizes to fit in the grid. Hope this helps you with your project.
- Q: Light steel keel wall is this use?
- Is such a pendulum. The actual keel is to be on the ground when the keel is to be fixed, the vertical keel to use the keel clamp fixed in the ground on the keel, and the vertical keel will have a hole from time to time, it is put through the keel The And then to the top of the horizontal keel should also be fixed with the top.
Send your message to us
Vinyl Ceiling Grid Covers for Ceiling Tee Bar Ceiling T Grid for Decoration
- Loading Port:
- Shanghai
- Payment Terms:
- TT OR LC
- Min Order Qty:
- 2000 pc
- Supply Capability:
- 200000 pc/month
OKorder Service Pledge
OKorder Financial Service
Similar products
Hot products
Hot Searches
Related keywords
