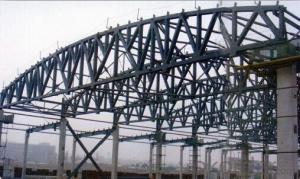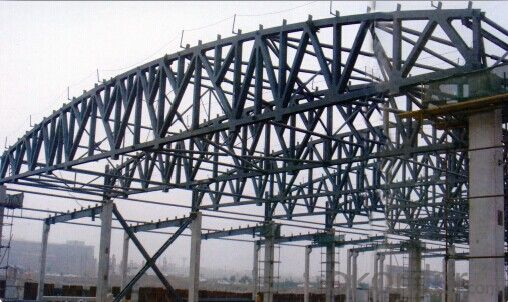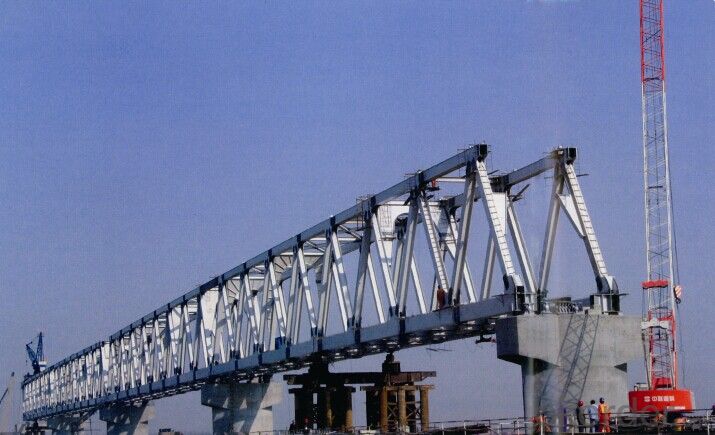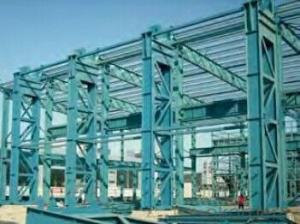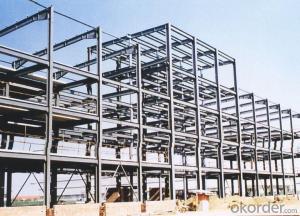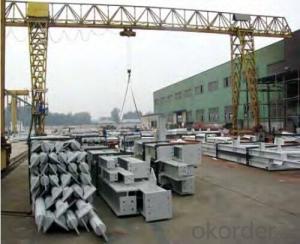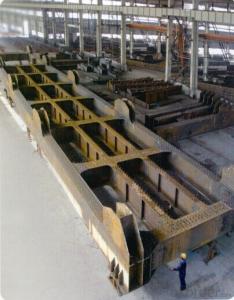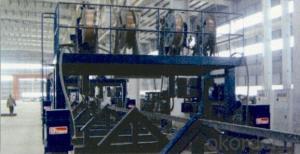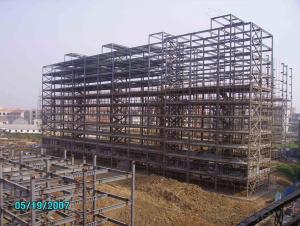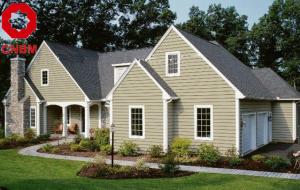Steel-work
- Loading Port:
- China Main Port
- Payment Terms:
- TT OR LC
- Min Order Qty:
- -
- Supply Capability:
- -
OKorder Service Pledge
OKorder Financial Service
You Might Also Like
Steel Structure
Description:
1.Length of the welding withnot indication, full welding should be applied
2.Seam without indication is fillet weld, height is 0.75t
3.The cutting angle without indication, radius R=30
4.Cutting angle not specified should be
5.The diameter of the hole for the bolt if not specified, D=22
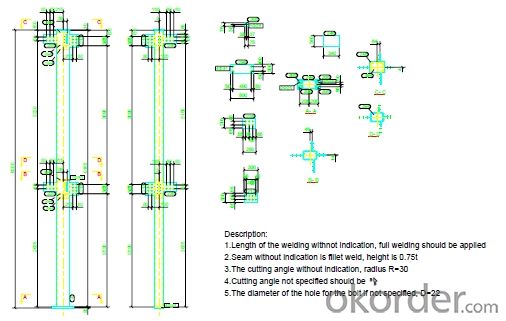
Project Reference:
For the Steel structure project of Upper part of external
piperack for air separation and gasifying facilities of
460,000 tons MTO (Methanol to Olefins) project in
Duolun, we provide about 4,500 tons steel structure. It
is a heavy chemical indusry of national energy project.
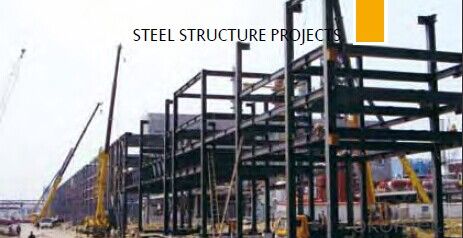
- Q: How are steel structures designed to resist fatigue and cyclic loading?
- Steel structures are designed to resist fatigue and cyclic loading through several methods. Firstly, the design process involves determining the expected loading conditions and stress levels that the structure will experience during its lifetime. This information is then used to establish the appropriate design criteria and fatigue limits. One common approach to enhancing fatigue resistance is to use high-strength steel, which has a greater resistance to cyclic loading compared to lower-grade steels. The material properties, including its yield strength, ultimate strength, and ductility, are carefully considered during the design phase to ensure the structure can withstand cyclic loading without experiencing fatigue failure. Furthermore, the design of steel structures often incorporates various details and features to minimize stress concentrations, which are common sites for fatigue initiation. These features can include smooth transitions, fillets, and the avoidance of abrupt changes in cross-sections. By reducing stress concentrations, the risk of fatigue cracks forming is significantly reduced. Another important aspect of designing steel structures for fatigue resistance is the consideration of load paths. By properly directing and distributing the applied loads, the structure can effectively manage and dissipate the cyclic stresses it experiences. This can involve the use of stiffeners, gussets, and bracing elements to ensure that the loads are transferred efficiently throughout the structure, minimizing localized stress concentrations. Additionally, regular inspections and maintenance are crucial to ensure the continued integrity of steel structures under cyclic loading. Periodic inspections can identify any signs of fatigue damage, such as crack initiation or propagation, allowing for timely repairs or reinforcement before catastrophic failure occurs. In summary, steel structures are designed to resist fatigue and cyclic loading through the selection of appropriate materials, the avoidance of stress concentrations, the optimization of load paths, and the implementation of regular inspections and maintenance. By considering these factors, engineers can ensure that steel structures can withstand the repetitive loading they are subjected to, providing long-lasting and reliable performance.
- Q: How are steel structures designed to accommodate building movement?
- Steel structures are designed to accommodate building movement through various methods. One common approach is to incorporate expansion joints, which allow the structure to expand and contract with temperature changes without causing damage. Additionally, steel structures often utilize flexible connections, such as bolted or welded connections, that can absorb and distribute forces caused by movement. The use of dampers, such as viscous dampers or tuned mass dampers, is another way to mitigate building movement by absorbing and dissipating energy. Overall, steel structures are carefully designed to ensure their stability and durability while accommodating the expected movement during their lifespan.
- Q: How are steel structures designed to resist electromagnetic interference?
- Steel structures are designed to resist electromagnetic interference by implementing measures such as using appropriate shielding materials and grounding techniques. These structures are constructed with steel that has high electrical conductivity, which helps to dissipate electromagnetic waves. Additionally, steel structures may include specialized coatings or layers of conductive materials to provide further protection against electromagnetic interference. Proper grounding techniques ensure that any electromagnetic energy is safely redirected away from sensitive equipment or electronic systems within the structure.
- Q: How do steel structures contribute to the overall indoor air quality of a building?
- There are several ways in which steel structures can improve the indoor air quality of a building. To begin with, steel is an inorganic material that does not emit volatile organic compounds (VOCs) or other harmful substances into the air. This sets it apart from certain building materials like wood or some plastics, which can release VOCs that have a negative impact on indoor air quality. Furthermore, steel structures are generally more resistant to moisture and the growth of mold compared to other materials. Moisture and mold can lead to the release of airborne contaminants and allergens, which can be detrimental to the indoor air quality and the health of occupants. By providing a framework that is resistant to moisture and mold, steel structures help prevent these problems from arising and contribute to better indoor air quality. In addition, steel structures often have a longer lifespan than other building materials. This longevity reduces the need for frequent renovations or repairs, which can disrupt indoor air quality during construction activities. By minimizing disturbances caused by construction, it is possible to maintain a healthy indoor environment and prevent the introduction of dust, debris, or sources of pollution into the building. Moreover, steel structures can be designed to include efficient ventilation systems. Adequate ventilation is essential for maintaining good indoor air quality, as it helps to remove stale air, odors, and pollutants, while introducing fresh air from outside. Steel structures can accommodate various ventilation systems, such as mechanical ventilation or natural ventilation strategies, to ensure sufficient air exchange and circulation within the building. Finally, steel structures are often used in conjunction with sustainable building practices. Certifications such as LEED (Leadership in Energy and Environmental Design) promote the use of steel due to its recyclability and reduced environmental impact compared to materials like concrete. By promoting sustainable construction, steel structures contribute to a healthier indoor environment and a reduced carbon footprint, ultimately benefiting overall indoor air quality. In conclusion, steel structures enhance the indoor air quality of a building through their inorganic nature, resistance to moisture and mold, reduction of construction disturbances, facilitation of efficient ventilation systems, and support of sustainable building practices.
- Q: How are steel structures designed to be resistant to hurricanes and tornadoes?
- Steel structures are designed to be resistant to hurricanes and tornadoes through various engineering techniques and considerations. Firstly, the strength and durability of steel makes it an ideal material for withstanding extreme weather conditions. Steel has high tensile strength, which allows it to withstand the strong winds and forces associated with hurricanes and tornadoes. The use of steel in the construction of structures ensures that they can withstand the high wind pressures and impacts caused by these natural disasters. Additionally, the design of steel structures takes into account the specific loads imposed by hurricanes and tornadoes. Engineers consider factors such as wind speed, direction, and duration to determine the wind loads that the structure will be subjected to. By analyzing these factors, they can accurately determine the structural requirements to resist these forces. Steel structures are also designed to be aerodynamic, reducing wind resistance and minimizing the chances of being lifted or toppled during a hurricane or tornado. This is achieved through streamlined designs, sloping roofs, and rounded corners, all of which help to reduce wind drag and turbulence. Furthermore, the connections between steel members in the structure are designed to be robust and resistant to wind forces. Special attention is given to welds, bolts, and other fasteners, ensuring that they can withstand the high loads and forces imposed during extreme weather events. The use of advanced engineering techniques, such as moment-resisting frames and bracing systems, provides additional structural stability and resistance to wind-induced forces. Lastly, steel structures may also incorporate additional protective measures such as reinforced concrete foundations, impact-resistant glazing, and storm shutters. These features further enhance the ability of the structure to withstand hurricanes and tornadoes by providing additional strength and protection against flying debris and extreme forces. In conclusion, steel structures are designed to be resistant to hurricanes and tornadoes through a combination of material strength, aerodynamic design, careful consideration of wind loads, robust connections, and additional protective measures. These engineering techniques ensure that steel structures can withstand the extreme forces and wind pressures associated with these natural disasters, providing a safe and secure environment for occupants.
- Q: How are steel structures used in sports and recreational facilities?
- Steel structures are commonly used in sports and recreational facilities due to their durability, strength, and versatility. They provide a cost-effective solution for constructing large open spaces such as stadiums, arenas, and indoor sports facilities. Steel frames can support the weight of heavy equipment, withstand extreme weather conditions, and allow for flexible design configurations. Additionally, steel structures offer the ability to create large spans without the need for excessive columns, providing unobstructed views for spectators and maximizing usable space within the facility.
- Q: What are the design considerations for steel theme hotels?
- Design considerations for steel theme hotels include the selection of appropriate materials, the incorporation of steel elements into the overall aesthetic, the structural integrity of the building, and the creation of an immersive and cohesive theme. Firstly, the choice of materials is crucial in designing a steel theme hotel. Steel should be used not only for its practical properties but also for its visual appeal. The selection of high-quality steel materials is essential to ensure durability, strength, and safety. Additionally, incorporating other materials such as glass, concrete, or wood can complement the steel elements and create a balanced design. Secondly, the incorporation of steel elements should be done in a way that enhances the overall theme of the hotel. Steel can be used in various ways, from decorative features to structural elements such as beams and columns. Careful consideration should be given to how steel is integrated into the design to create a cohesive and visually appealing aesthetic that reflects the theme of the hotel. Furthermore, the structural integrity of the building is a key consideration when using steel in hotel design. Working closely with structural engineers and architects is crucial to ensure that the steel elements are properly integrated and meet all safety and building code requirements. Attention should be given to factors such as load-bearing capacities, seismic resistance, and fire safety to guarantee the longevity and safety of the building. Lastly, creating an immersive and cohesive theme is essential in steel theme hotels. The design elements, color schemes, and overall ambiance should align with the chosen theme. Steel can be used to create a modern and industrial atmosphere or to evoke a sense of luxury and elegance. Lighting, furniture, and decor choices should complement the steel theme and contribute to the overall guest experience. In conclusion, the design considerations for steel theme hotels involve selecting appropriate materials, incorporating steel elements into the design, ensuring structural integrity, and creating an immersive and cohesive theme. By carefully considering these factors, architects and designers can create unique and visually stunning hotels that offer guests a memorable experience.
- Q: How are steel roof systems insulated?
- Steel roof systems can be insulated in a few different ways. One common method is to install insulation materials, such as rigid foam boards or blanket insulation, on top of the roof deck before the steel panels are installed. Another approach is to use spray foam insulation, which is applied directly to the underside of the steel roof. This helps to create a continuous insulation layer and minimize thermal bridging. Additionally, reflective insulation materials can be used to enhance energy efficiency by reducing heat transfer into the building.
- Q: How are steel structures designed to be earthquake-resistant?
- Steel structures are designed to be earthquake-resistant through several key measures. Firstly, they are designed with strong and flexible connections that can absorb and redistribute the seismic forces generated during an earthquake. This helps to prevent the structure from collapsing or suffering severe damage. Additionally, steel structures incorporate redundancies, such as multiple load paths and redundant members, to ensure that even if certain components fail, the overall structure remains stable. They also undergo rigorous analysis and testing to determine the appropriate level of stiffness and strength required to withstand seismic events. Moreover, steel structures often employ dampers and bracing systems to dissipate and absorb seismic energy, reducing the impact on the structure. Overall, the combination of strong connections, redundancies, careful analysis, and the incorporation of damping systems make steel structures highly resilient and earthquake-resistant.
- Q: Can steel structures be designed with rooftop gardens?
- Yes, steel structures can be designed with rooftop gardens. Steel is a versatile and strong material that can support the weight of rooftop gardens. With proper engineering and design considerations, such as additional load-bearing capacity and waterproofing, steel structures can accommodate rooftop gardens, providing an aesthetically pleasing and sustainable environment.
Send your message to us
Steel-work
- Loading Port:
- China Main Port
- Payment Terms:
- TT OR LC
- Min Order Qty:
- -
- Supply Capability:
- -
OKorder Service Pledge
OKorder Financial Service
Similar products
Hot products
Hot Searches
Related keywords
