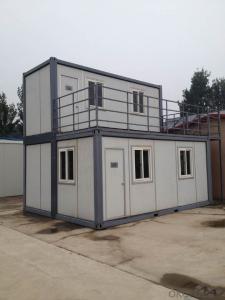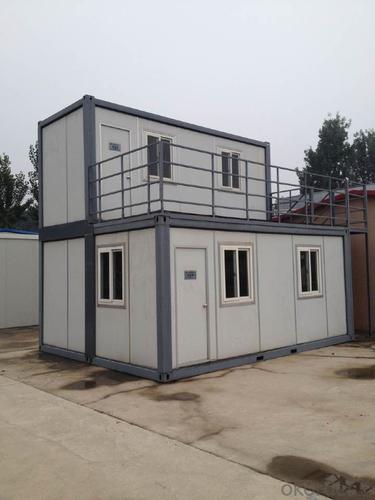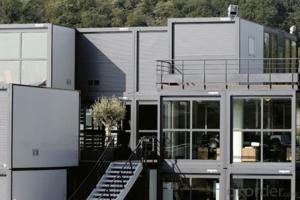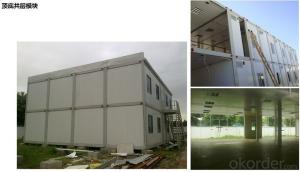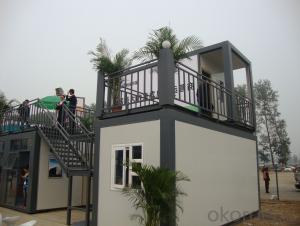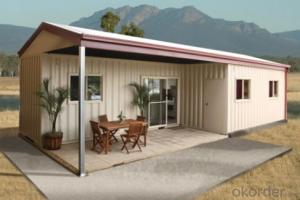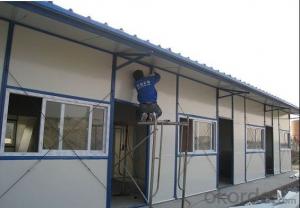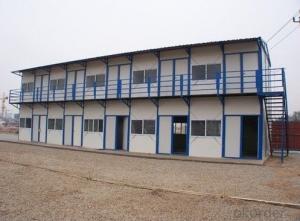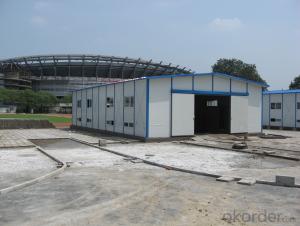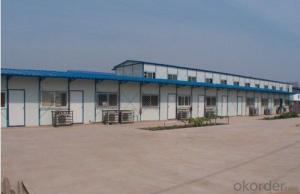Steel structure prefabricated container wall sandwich panel mobile homes
- Loading Port:
- China Main Port
- Payment Terms:
- TT OR LC
- Min Order Qty:
- -
- Supply Capability:
- -
OKorder Service Pledge
OKorder Financial Service
You Might Also Like
Specifications
1low cost modular house. low cost
2. easy installation
3 Green and environmental material
4. Power-Saved
Specifications
1. Firm structure and multiple use.
2. Lost cost and convenient in shippment.
CNBM INTERNATIONAL LOW COST PREBUILT CONTAINER HOUSES
Product description
1. Container house is a unit house with the size of 6055mm*2435mm*2740mm.
2. The container house adopts EPS, glass wool or rock wool as heat insulation material.
3. All the components are standard and prefabricated with the advantage of assembling and disassembling easily. Six skilled workers can finish three modular units in 8 hours.
4. 4sets of standard container house can be packed together to replace the shipping space of one 20ft container.
5. The container house can be linked freely at length, width and height through the linking kits for bigger structure and different layout.
6. Waterproof design of galvanized structure, fireproof and heat insulation of material ensure the house to resist heavy wind load of 0.6KN/m2and 8 degree seismic intensity.
7. The life span of the house is 20-25 years.
Characteristics
1. Cost Effectiveness
2. Chemical free, and lower waste
3. Easy to erect
4. Safety
5. Fireproof, termite free
6. Strong and durable – weatherproof, anti-seismic
7. Materials will not shrink, rot or warp
8. Pre-galvanized for rot and corrosion prevention
Benefits of factory built prefabricated houses and villas
| |
Very little maintenance | Reduce environmental pollution and save water |
Ease and speed of erection | Easily transportable |
Aesthetically pleasing | Buildings can be relocated |
Priced more economically than brick | Buildings can be designed by your choice
|
- Q: Are container houses suitable for rental properties?
- Yes, container houses can be suitable for rental properties. Container houses have gained popularity in recent years due to their affordability, sustainability, and versatility. They are designed to be transported easily, making them ideal for rental properties as they can be easily moved to different locations if needed. One of the main advantages of container houses as rental properties is their cost-effectiveness. Container houses are generally more affordable compared to traditional housing options, allowing landlords to offer lower rental prices. This affordability can attract a wider range of tenants, including students, young professionals, or individuals looking for budget-friendly housing options. Furthermore, container houses are also sustainable and environmentally friendly. They are made from repurposed shipping containers, reducing waste and minimizing the need for new construction materials. Many container houses are also designed to be energy-efficient, with features such as solar panels and rainwater harvesting systems. This sustainability aspect can be attractive to environmentally conscious tenants, appealing to a growing market of eco-friendly renters. In terms of versatility, container houses can be easily customized and modified to suit different rental requirements. The interior layout and design can be adjusted to create multiple living spaces, providing flexibility for landlords to cater to different tenant needs. Additionally, container houses can be equipped with various amenities such as kitchenettes, bathrooms, and heating/cooling systems, ensuring a comfortable living experience for tenants. However, it is important for landlords to consider the potential limitations of container houses as rental properties. Since container houses are relatively new in the rental market, there may be a limited pool of potential tenants who are specifically seeking container house rentals. Additionally, the size of container houses may be smaller compared to traditional houses, which may not be suitable for families or individuals who require more space. Overall, container houses can be a suitable option for rental properties due to their affordability, sustainability, and versatility. However, it is essential for landlords to assess the specific rental market, target audience, and potential limitations before investing in container houses as rental properties.
- Q: Can container houses be designed to have a wrap-around porch?
- Certainly, it is possible to design container houses with a wrap-around porch. Although the initial structure of a container house may not naturally accommodate a wrap-around porch, creative architectural designs and modifications can make this feature achievable. Container houses are constructed using rectangular shipping containers. However, by proper planning and arrangement, multiple containers can be combined or stacked to create a larger living space that can include a wrap-around porch. Architects and designers can integrate additional steel or wooden structures to extend the living area beyond the container's original footprint, allowing space for a porch. This can be accomplished by attaching or extending the container's frame or adding a separate structure specifically for the porch. The porch itself can be designed using various materials, such as wood or composite decking, to enhance both its aesthetic appeal and functionality. Additionally, elements like railings, steps, seating areas, and even roof coverings can be included in the porch design to make it more welcoming and usable. Ultimately, the design possibilities for container houses are extensive. With the appropriate architectural expertise and creativity, a wrap-around porch can undoubtedly be integrated into the overall design.
- Q: Are container houses suitable for pet shelters or rescue centers?
- Yes, container houses are suitable for pet shelters or rescue centers. Container houses provide several advantages for such facilities. Firstly, they are cost-effective and can be built at a fraction of the cost of traditional brick and mortar structures. This is particularly beneficial for non-profit organizations or shelters with limited budgets. Secondly, container houses are highly versatile and can be customized to accommodate the specific needs of pet shelters. They can be easily reconfigured and expanded to create separate living spaces for different types of animals, such as dogs, cats, or smaller animals like rabbits or birds. Additionally, container houses are durable and weather-resistant, making them suitable for various climates. They can withstand extreme temperatures, heavy rain, and even natural disasters. This ensures the safety and well-being of the animals housed within. Furthermore, container houses can be easily transported and relocated, allowing pet shelters to adapt to changing circumstances or to reach areas in need during emergencies. They can also be stacked or arranged in different configurations to optimize space and maximize the capacity of the shelter. Lastly, container houses are environmentally friendly as they repurpose shipping containers that would otherwise go to waste. By using recycled materials, pet shelters can contribute to sustainable practices and reduce their carbon footprint. In conclusion, container houses are highly suitable for pet shelters or rescue centers due to their cost-effectiveness, versatility, durability, transportability, and environmental friendliness. They provide a practical and efficient solution for organizations dedicated to providing care and shelter for animals in need.
- Q: Are container houses suitable for multi-family living?
- Yes, container houses can be suitable for multi-family living. They offer flexibility in design and can be easily customized to accommodate multiple units within a single structure. With proper planning and layout, container houses can provide comfortable and functional living spaces for multiple families, making them a viable option for multi-family living.
- Q: Can container houses be designed with a community kitchen or dining area?
- Yes, container houses can definitely be designed with a community kitchen or dining area. With proper planning and design, containers can be modified and connected to create larger communal spaces. This allows for a shared kitchen or dining area where residents can socialize, cook together, and enjoy meals as a community.
- Q: What permits or regulations are required to build a container house?
- The permits and regulations necessary for constructing a container house can vary depending on the specific location and local building codes. However, there are typically common permits and regulations that must be obtained. To begin, it is crucial to verify with the local zoning department whether building a container house is allowed in the desired location. Zoning regulations dictate the usage of properties and the types of structures that can be erected in specific areas. Some areas may restrict the residential use of shipping containers, while others may have particular guidelines for container houses. Once it is confirmed that constructing a container house is permissible, a building permit is likely required. This permit ensures that the construction plans adhere to local building codes and regulations. It may involve submitting detailed architectural plans, structural calculations, and other pertinent documents for review and approval by the local building department. In addition to the building permit, other essential permits may include electrical, plumbing, and mechanical permits. These permits guarantee that the container house meets the necessary safety standards for electrical wiring, plumbing systems, and heating or cooling equipment. The specific requirements for these permits will differ based on the location and complexity of the container house design. Furthermore, it is crucial to comply with any energy efficiency or sustainability regulations that may be in place. This may involve satisfying specific insulation requirements, utilizing energy-efficient materials, or incorporating renewable energy systems into the container house design. Fire safety regulations should also be taken into consideration. To ensure the safety of the occupants, fire-resistant materials, adequate exits, and proper fire detection and suppression systems may be necessary. Lastly, it is advisable to consult with a professional architect or contractor who is familiar with local building codes and regulations. They can provide guidance throughout the process and help ensure that all necessary permits and regulations are met when constructing a container house.
- Q: Can container houses be financed through traditional mortgages?
- Yes, container houses can be financed through traditional mortgages. While container houses are a relatively new concept in the housing market, they are gaining popularity due to their affordability and sustainability. Many lenders, including traditional mortgage providers, are recognizing this growing trend and are willing to finance container houses. However, it is important to note that the financing process for container houses might differ slightly from traditional homes. Lenders will evaluate factors such as the structural integrity, building permits, and compliance with local building codes before approving a mortgage. Additionally, the appraised value of a container house may be different from that of a traditional home, which could affect the loan amount. It is advisable to research and approach lenders who specialize in alternative housing options or have experience financing container houses. Working with a knowledgeable mortgage broker or loan officer can also be helpful in navigating the financing process and finding the best mortgage options for container houses.
- Q: Can container houses be designed with off-grid wastewater treatment systems?
- Yes, container houses can definitely be designed with off-grid wastewater treatment systems. Off-grid wastewater treatment systems are specifically designed to handle and treat sewage and wastewater in areas that are not connected to a centralized sewer system. These systems make use of various technologies such as septic tanks, composting toilets, and advanced treatment systems like constructed wetlands or anaerobic digesters. Container houses, being modular and portable, can easily accommodate such off-grid wastewater treatment systems. The compact size of containers allows for the installation of septic tanks or composting toilets within the house itself. These systems can effectively treat and process the waste generated within the container house, ensuring proper sanitation and disposal of wastewater. Furthermore, container houses can also be designed with more advanced off-grid wastewater treatment systems. For example, constructed wetlands can be created outside the container house to treat wastewater naturally using plants and soil. Anaerobic digesters can also be incorporated to convert organic waste into biogas, which can be used for cooking or heating purposes. Overall, container houses offer great flexibility in terms of design and can easily be integrated with off-grid wastewater treatment systems. This not only promotes sustainable living and self-sufficiency but also ensures proper sanitation and environmental stewardship.
- Q: Can container houses be designed with underground storage or basements?
- Yes, container houses can be designed with underground storage or basements. The modular nature of container homes allows for flexibility in design and construction, making it possible to incorporate underground spaces for storage or basements. With proper planning and engineering, container houses can have underground additions to maximize space and functionality.
- Q: What types of materials are used in container house construction?
- Container houses have gained popularity due to their affordability, sustainability, and flexibility. They are built using different materials to ensure durability and structural integrity. Steel is the primary material used in container house construction. Shipping containers are made of high-quality steel, which provides strength and stability. Steel is known for its durability and ability to withstand harsh weather conditions, making it an ideal choice for container houses. Insulation is another crucial material used. The walls, floor, and roof of the containers are insulated to regulate temperature and improve energy efficiency. Common insulation materials include polyurethane foam, mineral wool, or polystyrene. To enhance the aesthetics and functionality of container houses, various other materials are used. Wood is used for flooring, cabinetry, and wall coverings. Fiberglass or PVC panels can be used to clad the exterior walls, offering additional insulation and protecting the steel from corrosion. The choice of roofing material depends on the desired look and functionality. Options include asphalt shingles, metal sheets, or green roofs. Windows and doors are typically made of aluminum or uPVC, providing durability, energy efficiency, and security. Other materials used in container house construction include plumbing and electrical components such as PVC pipes, wiring, and fixtures. These materials ensure the proper functioning of utilities within the container house. In summary, container houses utilize a combination of steel, insulation materials, wood, fiberglass or PVC panels, roofing materials, windows and doors, and various plumbing and electrical components. The selection of these materials is crucial to ensure the structural integrity, energy efficiency, and overall aesthetics of the container house.
Send your message to us
Steel structure prefabricated container wall sandwich panel mobile homes
- Loading Port:
- China Main Port
- Payment Terms:
- TT OR LC
- Min Order Qty:
- -
- Supply Capability:
- -
OKorder Service Pledge
OKorder Financial Service
Similar products
Hot products
Hot Searches
Related keywords
