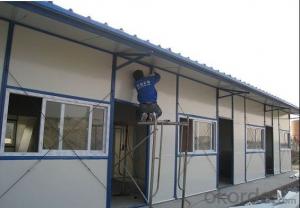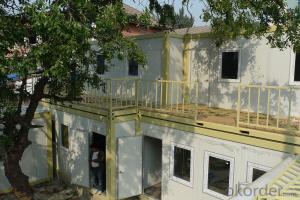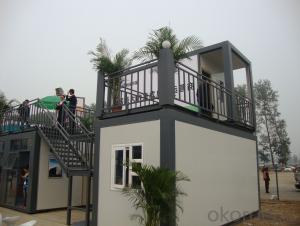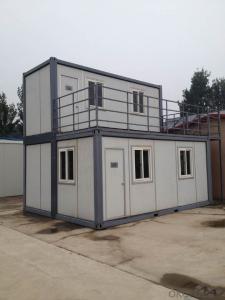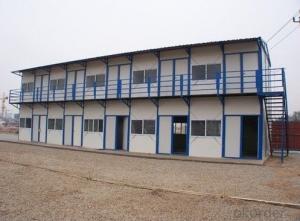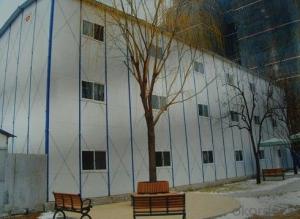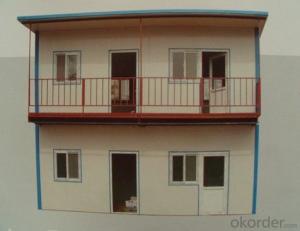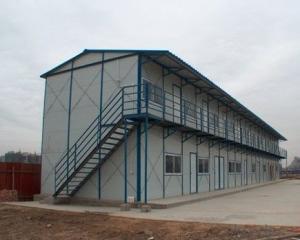Steel sandwich panel houses, mobile homes
OKorder Service Pledge
OKorder Financial Service
You Might Also Like
Packaging & Delivery
| Packaging Detail: | Standard export seaworthy packing |
| Delivery Detail: | Within 20 days after receiving the deposit |
Specifications
1,Simple but generous appearance
2,longevity and recyclable
3,Simple but generous appearance
4,longevity and recyclable
Portable house specification:
Materials:
portable house
| 1. | Steel frame: | high quality steel structure 4mm steel profile |
| 2. | wall panel: | 1) 50mm/75mm/100mm sandwich board( with EPS,PU for its interlayer) |
| 2) Cement &EPS Sandwich panel | ||
| 3. | roof panel: | 1) 50mm/75mm/100mm sandwich board(with EPS,PU for its interlayer) |
| 2) Color-glazed roof sheet | ||
4. | windows: | Aluminium Alloy window or plastic steel windows |
| 5. | Doors: | sandwich board door or Aluminium Alloy door |
| 6. | Bathroom: | it will be equipped with one toilet bowl, one wash basin, one shower equipment.( alternative). |
| 7. | Kitchen: | it will be equipped with one kitchen cabinet( alternative) |
| 8. | Electricity: | we will supply all the electricity system and equipment( alternative) |
| 9. | Color: | you can choose any color you like.(both for the outside and inside) |
Detailed Product Description
Prefabricated steel framed buildings, portable cabins, kitset homes, emergency shelter and housing
portable house
portable house use light steel as its framework, material is sandwich panel, totoal new conception and economical and environmental protected house. Which aslo called prefabricated houses.
The advantage of portable shelter: can be assembly and disassembly at will, is convient to transport and move. can be assembly and disassembly conveniently and quickly. it is fit to locate in hillside, hill, grassland, desert, riverside and temporary houses when
construction and earthquake and as blinds, etc.
the area of the house can be 15-160m2, it is clean, can be to use for 20 years for its good stability and durablity. Its appearance beauful, we can make as customers’ requirements, has good heat preservation and insulation, earthquake proof, which has not only high value in use, but also good visual value.
Add: 1. We can supply you with reasonable and competitive price and good quality products.
2.If you are interested in any of products, please contact us for more information
- Q: 100 square meters villa size how to calculate?
- Villa decoration area how to count? We all know that the modern villa architectural design, the majority of slope-shaped roof
- Q: Are container houses suitable for areas with limited access to schools?
- Yes, container houses can be suitable for areas with limited access to schools. Container houses can be designed and set up in various locations, including remote areas where traditional housing options may not be feasible. These houses can provide a cost-effective and quick solution to accommodate families in areas with limited access to schools. Additionally, container houses can be customized and equipped with the necessary facilities to support educational needs, such as study areas and internet connectivity, making them a viable option for areas with limited school access.
- Q: Are container houses suitable for areas with strict energy efficiency requirements?
- Yes, container houses can be suitable for areas with strict energy efficiency requirements. Container houses can be designed and constructed to meet energy efficiency standards by incorporating insulation, energy-efficient windows, and renewable energy solutions. Additionally, container houses can be easily modified and upgraded to improve energy efficiency over time, making them a viable option for areas with strict energy efficiency requirements.
- Q: Can container houses be designed with a mezzanine level?
- Yes, container houses can be designed with a mezzanine level. The modular nature of container homes allows for flexibility in design, making it possible to incorporate a mezzanine level for additional space or functionality.
- Q: Are container houses suitable for areas with limited access to grocery stores?
- Yes, container houses can be suitable for areas with limited access to grocery stores. Container houses can be built in remote locations, making it easier for individuals to have a place to live in these areas. Additionally, container houses can also be equipped with sustainable solutions such as rooftop gardens or hydroponic systems, allowing residents to grow their own food and reducing their dependence on external grocery stores. This can help address the issue of limited access to grocery stores in remote areas.
- Q: Can container houses be designed with a rooftop bar?
- Yes, container houses can definitely be designed with a rooftop bar. Container houses are highly versatile and can be customized to meet specific design requirements. With proper planning and engineering, a rooftop bar can be incorporated into the design of a container house. The container can be modified and reinforced to support the weight of the rooftop bar, and additional structural elements can be added to ensure safety and stability. Furthermore, the rooftop area can be designed to accommodate seating, a bar counter, and other amenities typically found in a bar setting. By utilizing the rooftop space, container houses can maximize their functionality and create unique and innovative living spaces.
- Q: Can container houses be designed with off-grid wastewater treatment systems?
- Yes, container houses can definitely be designed with off-grid wastewater treatment systems. Off-grid wastewater treatment systems are specifically designed to handle and treat sewage and wastewater in areas that are not connected to a centralized sewer system. These systems make use of various technologies such as septic tanks, composting toilets, and advanced treatment systems like constructed wetlands or anaerobic digesters. Container houses, being modular and portable, can easily accommodate such off-grid wastewater treatment systems. The compact size of containers allows for the installation of septic tanks or composting toilets within the house itself. These systems can effectively treat and process the waste generated within the container house, ensuring proper sanitation and disposal of wastewater. Furthermore, container houses can also be designed with more advanced off-grid wastewater treatment systems. For example, constructed wetlands can be created outside the container house to treat wastewater naturally using plants and soil. Anaerobic digesters can also be incorporated to convert organic waste into biogas, which can be used for cooking or heating purposes. Overall, container houses offer great flexibility in terms of design and can easily be integrated with off-grid wastewater treatment systems. This not only promotes sustainable living and self-sufficiency but also ensures proper sanitation and environmental stewardship.
- Q: Can container houses be expanded or modified in the future?
- Container houses have the ability to be expanded or modified in the future. A major advantage of container houses is their modular design, which permits simple expansion and modification. By stacking or connecting containers, one can create larger living spaces, and additional containers can be incorporated as necessary. This adaptability empowers homeowners to adjust their container houses to suit their evolving needs or preferences. Moreover, containers can be easily altered to include windows, doors, insulation, plumbing, and electrical systems, enabling the creation of a comfortable and functional living environment. In general, container houses present great potential for future expansion or modification, rendering them a housing option that is both versatile and customizable.
- Q: What is the thickness of the villa's floor and the maximum load it can bear?
- All floors will never exceed the thickness of the drawings marked, so your floor thickness can not exceed 120 mm
- Q: What is the cost of a container house?
- The price of a container house can differ based on multiple factors, including its size, design, location, and added features. On average, a basic container house may range from $20,000 to $50,000. However, if you decide on larger containers, personalized designs, luxurious finishes, or extra amenities like plumbing, electrical systems, and insulation, this estimate could increase. Furthermore, it is essential to factor in expenses such as permits, land purchase or rental, transportation, and site preparation when calculating the overall cost of a container house. To obtain a more precise estimate tailored to your specific needs and desires, it is advisable to consult professionals or contractors specializing in container homes.
Send your message to us
Steel sandwich panel houses, mobile homes
OKorder Service Pledge
OKorder Financial Service
Similar products
Hot products
Hot Searches
Related keywords
