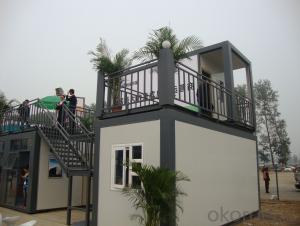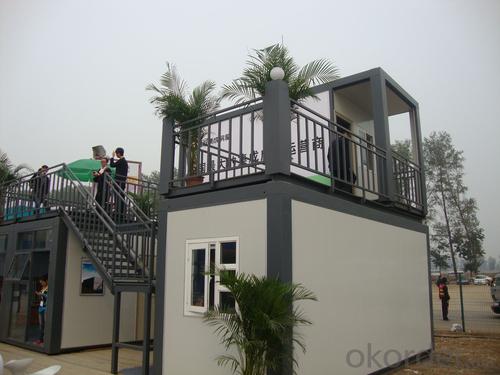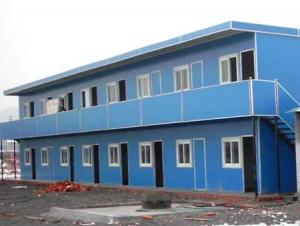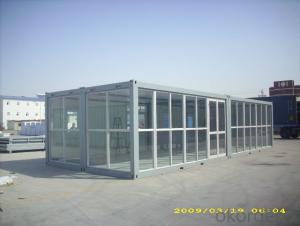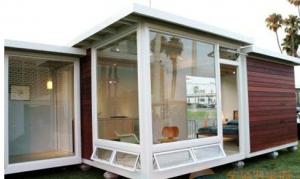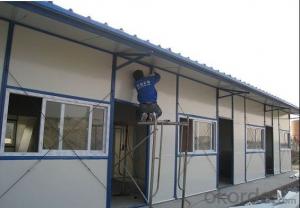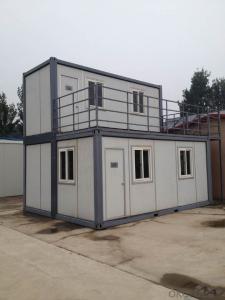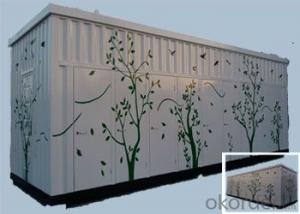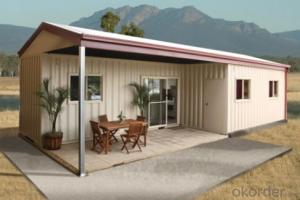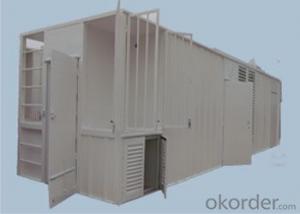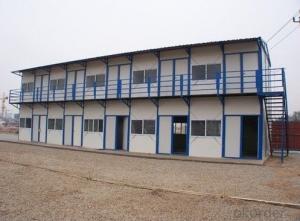Steel sandwich panel container mobile homes
- Loading Port:
- China Main Port
- Payment Terms:
- TT OR LC
- Min Order Qty:
- -
- Supply Capability:
- -
OKorder Service Pledge
OKorder Financial Service
You Might Also Like
Specifications
Prefab Container house
1. Easy installation & disassemble
2.Customized Design
3.Good water-proof
4. Low cost
Specifications:
1. Easy to install and disassemble
2.High quality, low price
3.Heat preserving, thermal insulation
4.shipping container house home
Steel Frame Sandwich Panel Prefab Container House for Office/Shop/Home/Storage/Hotel
Learn more about our container house home products, please note the below:
steel structure frame | light steel structure or shipment container |
roof and wall material | EPS sandwich panel. fiberglass sandwich panel , rock wool sandwich panel |
sandwich panel thickness | between 50-100mm |
material of door | sandwich panel door or security door |
material of window | plastic steel window or aluminum allow edge window |
Packing | 1.six 20ft discountable container house can be loaded into one 40ft shipment container 2.one modified container house can be loaded into one shipment container |
features | 1.Easy to assemble and disassemble for several times without damage 2.Cost saving and transportation convenient 3.Anti-rust and normally more than 10 years using life 4. Quick installation, easy disassembly and moving. |
the difference of discountable container house and modified container house | For size, it is also flexible, smaller or bigger than standard container more or less. Assembled and welding type both are good, but assembled type could save more transportation fees. |
Our Principle :Good quality ,Good service ,beautiful design | |
Advantage:
1) Easy to assemble and disassemble with simple and common tools.
2) Heat and sound insulation, water and fire proofing.
3) Could stand firmly over 10 years.
4) Light weight, convenient for shipment and transportation.
5) The components of the house can be used repeatedly
6) Beautiful appearance, various colors and shapes for outer and inner roof panel and wall panel.
7) Various designs available customized designs acceptable.
8) Wide range of application could be used as offices, command posts, sentry boxes, dormitories, shops, Kiosks and so on.
9) If you need, we can provide the service of installation by extra
- Q: Are container houses suitable for college dormitories?
- Yes, container houses can be suitable for college dormitories. Container houses are essentially repurposed shipping containers that have been converted into living spaces. They offer several advantages that make them a viable option for college dormitories. Firstly, container houses are cost-effective. They are much cheaper to build and maintain compared to traditional construction methods. This makes them an affordable option for colleges and universities, especially those that are looking to expand their housing capacity without breaking the bank. Secondly, container houses are eco-friendly. By repurposing shipping containers, we reduce waste and give a second life to these structures. Additionally, container houses can be designed to be energy-efficient, by incorporating features such as insulation, solar panels, and rainwater harvesting systems. This aligns with the sustainability goals of many educational institutions. Furthermore, container houses can be easily customized and adapted to fit the specific needs of college students. They can be designed to accommodate multiple individuals, with separate sleeping areas, shared living spaces, and communal amenities like kitchens and bathrooms. The modular nature of container houses also allows for flexibility in layout and expansion as the college's housing needs change over time. Container houses also offer a quick construction time. Once the design is finalized, container houses can be built off-site and then transported to the college campus. This reduces disruption to campus life and minimizes construction time, allowing for faster deployment of additional dormitories. Lastly, container houses can be aesthetically appealing. With creative design and architectural features, container houses can be transformed into modern and stylish living spaces. This can help create a positive and welcoming environment for college students. While there may be challenges to overcome, such as ensuring proper insulation and addressing any structural concerns, container houses have the potential to be a suitable and practical solution for college dormitories. Their cost-effectiveness, eco-friendliness, customization options, quick construction time, and potential for aesthetic appeal make them a compelling choice for educational institutions seeking to provide affordable and sustainable housing options for their students.
- Q: How big is the container type?
- First, he is easy to transport, especially for the frequent replacement of the construction unit
- Q: Are container houses suitable for educational or training centers?
- Yes, container houses can be suitable for educational or training centers. Container houses have gained popularity as an alternative and sustainable building solution due to their affordability, versatility, and ease of construction. These factors make them well-suited for educational or training centers, where limited budgets and quick construction timelines are often a concern. Container houses can be easily customized to meet the specific needs of an educational or training center. They can be designed to include classrooms, offices, meeting rooms, laboratories, and other necessary facilities. The modular nature of containers also allows for easy expansion or reconfiguration as the needs of the center evolve over time. Furthermore, container houses can be equipped with necessary amenities such as heating, cooling, electricity, and plumbing, ensuring a comfortable and functional learning environment. They can also be fitted with insulation to provide a suitable environment for all seasons. Additionally, container houses are environmentally friendly as they make use of recycled shipping containers, contributing to the reduction of carbon footprint. This can align with the educational or training center's sustainability goals and serve as a practical example for students or trainees. In conclusion, container houses are a viable and suitable option for educational or training centers. They offer cost-effective, customizable, and sustainable solutions, making them an attractive choice for institutions looking to establish or expand their facilities.
- Q: Are container houses suitable for healthcare clinics?
- Healthcare clinics can indeed find container houses to be a suitable option. These houses are incredibly versatile, cost-effective, and can be easily modified to meet the specific needs of a healthcare clinic. They can be designed and constructed to include all necessary facilities like waiting areas, consultation rooms, treatment rooms, laboratories, and even surgical units. Container houses come with several advantages for healthcare clinics. Firstly, their portability allows for easy transportation to different locations, making them perfect for temporary clinics or mobile healthcare units. They can be quickly set up without the need for extensive construction work, reducing the time and cost involved in establishing a healthcare facility. Moreover, container houses offer customization options, enabling them to meet specific healthcare standards and regulations. They can be equipped with essential infrastructure like plumbing, electrical systems, and HVAC (heating, ventilation, and air conditioning) to ensure a comfortable and safe environment for both patients and medical staff. Additionally, container houses can be designed in an environmentally friendly manner, incorporating energy-efficient features and sustainable materials. This aligns with the increasing trend towards sustainable healthcare practices and minimizes the clinic's carbon footprint. Furthermore, container houses are durable and resistant to extreme weather conditions, providing a secure and stable environment for healthcare services. They can also be easily expanded to accommodate future growth or changes in the healthcare facility's requirements. In conclusion, container houses offer a suitable option for healthcare clinics due to their versatility, cost-effectiveness, ease of customization, portability, and durability. They provide a viable solution for establishing healthcare facilities in various settings, including remote areas or regions affected by disasters.
- Q: Can container houses be designed to have a green or living wall?
- Yes, container houses can be designed to have a green or living wall. Green or living walls are vertical gardens that are made up of plantings that cover the exterior or interior surface of a building. With proper engineering and design considerations, containers can be modified and equipped with irrigation systems and structural support to accommodate these walls. This integration of plants not only adds aesthetic appeal but also provides numerous environmental benefits, such as improved air quality, insulation, and reduced energy consumption.
- Q: What is the lifespan of a container house?
- The duration of a container house's existence can differ depending on various factors like the container's quality, maintenance practices, and environmental conditions it encounters. Typically, a container house that is well-constructed and properly maintained can endure for 25 to 50 years or possibly even longer. Container houses are usually constructed using shipping containers, which are composed of corten steel, a robust and corrosion-resistant material. This inherent strength enables them to withstand severe weather conditions, including powerful winds and heavy snow loads. Nevertheless, the lifespan of a container house can be influenced by issues such as rust, corrosion, and wear and tear. Consistent maintenance activities like cleaning, painting, and inspecting for signs of damage can significantly prolong the life of a container house. Moreover, the location and environmental conditions in which a container house is situated can also impact its lifespan. Extreme heat, humidity, and exposure to saltwater or other corrosive substances can hasten the deterioration of the container, potentially shortening its longevity. It is crucial to note that with appropriate care and maintenance, container houses can persist for several decades. In certain instances, containers can even be renovated and reinforced to further extend their lifespan. Ultimately, the durability of a container house is determined by the container's quality, maintenance efforts, and the environmental conditions it encounters.
- Q: Can container houses be moved easily?
- Indeed, container houses have the capability of being effortlessly relocated. One of the benefits associated with utilizing shipping containers as construction materials lies in their ability to be transported. Specifically designed to be conveyed via ships, trucks, and trains, these containers can be conveniently shifted from one place to another. Moreover, container houses are constructed to endure severe weather conditions while being transported, rendering them a dependable choice for individuals seeking a versatile and mobile housing solution.
- Q: Can container houses be designed to have a minimalist interior?
- Certainly, a minimalist interior can be achieved in container houses. The core idea of minimalism is to emphasize simplicity, clean lines, and a clutter-free setting, which can be easily accomplished in container houses. The compact and modular design of these houses makes them the perfect medium for a minimalist aesthetic. To create a minimalist interior in a container house, one can begin by selecting a neutral color scheme comprising whites, grays, and earth tones. Such colors can establish a serene and calm atmosphere. Minimalist design also prioritizes functionality and practicality. Therefore, furniture and accessories should be carefully chosen to serve a particular purpose while maintaining a clean and uncluttered appearance. Smart storage solutions are crucial in container houses to prevent clutter. Built-in cabinets, shelves, and concealed storage compartments can effectively maximize space and keep belongings out of sight. Additionally, adopting a "less is more" mindset and decluttering are essential in achieving a minimalist interior. Lighting plays a significant role in minimalist design as well. Natural light should be maximized by incorporating large windows or skylights, allowing the space to feel bright and airy. Artificial lighting should be kept to a minimum, focusing on creating a warm and inviting ambiance. In conclusion, container houses can be effectively designed to feature a minimalist interior. By carefully considering the color palette, furniture selection, storage solutions, and lighting, a container house can embrace the principles of minimalism and provide a tranquil and clutter-free living environment.
- Q: Are container houses suitable for art galleries or exhibition spaces?
- Depending on the curator or artist's specific needs and vision, container houses can indeed be suitable for art galleries or exhibition spaces. These unique structures offer several advantages that make them an appealing option for such purposes. To start, container houses are incredibly versatile and customizable. They can be easily modified to create one-of-a-kind exhibition spaces, allowing artists to experiment with different layouts and designs. The modular nature of containers also enables easy expansion or downsizing, depending on the size of the exhibition or the number of artworks being displayed. Furthermore, container houses are cost-effective. Compared to traditional building materials and methods, containers are relatively inexpensive, making them a budget-friendly choice for artists or gallery owners on a tight budget. This affordability allows for more investment in other aspects of the exhibition, such as artwork acquisition or promotion. In addition, container houses offer portability and mobility. They can be easily transported to different locations, providing flexibility for artists who wish to showcase their work in various cities or countries. This mobility also allows for temporary exhibitions in unconventional settings, such as outdoor spaces or remote areas, providing a unique experience for visitors. Moreover, container houses are environmentally friendly. By recycling shipping containers for exhibition spaces, waste is reduced, and the carbon footprint associated with construction is minimized. This sustainable approach aligns with the increasing demand for eco-friendly practices in the art industry, appealing to environmentally conscious artists, curators, and visitors. However, it is important to consider potential limitations of container houses for art galleries or exhibition spaces. Containers have limited dimensions, which may restrict the size or scale of artworks that can be displayed. Adequate insulation and climate control systems may also be required to ensure the preservation of delicate artworks, especially in extreme weather conditions. In conclusion, container houses can be an innovative and suitable choice for art galleries or exhibition spaces. Their versatility, affordability, portability, and sustainable qualities make them attractive options for artists and curators seeking unconventional and cost-effective solutions. However, careful consideration should be given to specific requirements and limitations to ensure that the container house meets the needs of the artworks and provides a conducive environment for both artists and visitors.
- Q: Are container houses safe during earthquakes?
- If container houses are designed and built properly, they can offer safety during earthquakes. The safety of these houses in seismic events relies on various factors, including the integrity of the containers, the foundation they sit on, and the construction techniques employed. To enhance their earthquake resistance, container houses can be reinforced. Additional steel reinforcements can be incorporated into the corners and walls of the containers, increasing their structural strength. These reinforcements effectively distribute seismic forces throughout the structure, reducing the risk of collapse during an earthquake. Furthermore, the foundation of the container house plays a vital role in its earthquake safety. A robust and well-designed foundation can absorb and dissipate seismic energy, minimizing the impact on the structure. Anchoring the container house securely to the foundation is crucial to prevent it from sliding or toppling over during an earthquake. Moreover, the construction techniques employed in building container houses must adhere to local building codes and regulations. It is essential to have adequate insulation, fireproofing, and proper electrical and plumbing installations for the safety and functionality of the house. It is important to acknowledge that no structure can be completely immune to the destructive forces of a severe earthquake. However, with proper design, construction, and adherence to safety standards, container houses can offer a safe and durable living space during seismic events. Consulting with structural engineers and following local guidelines can ensure the safety of container houses in earthquake-prone areas.
Send your message to us
Steel sandwich panel container mobile homes
- Loading Port:
- China Main Port
- Payment Terms:
- TT OR LC
- Min Order Qty:
- -
- Supply Capability:
- -
OKorder Service Pledge
OKorder Financial Service
Similar products
Hot products
Hot Searches
Related keywords
