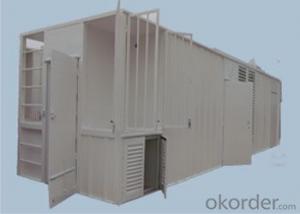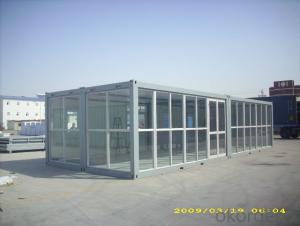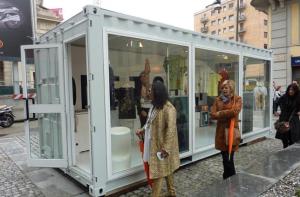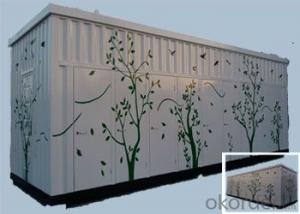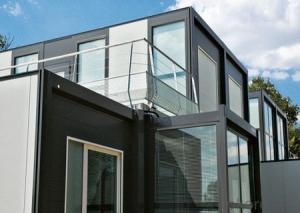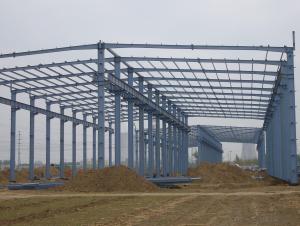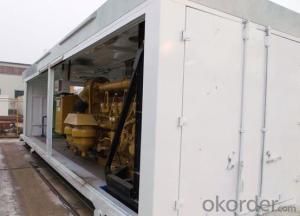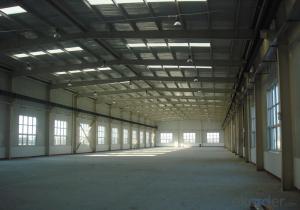Steel structure container house
- Loading Port:
- Tianjin
- Payment Terms:
- TT OR LC
- Min Order Qty:
- -
- Supply Capability:
- 20000 Set set/month
OKorder Service Pledge
Quality Product, Order Online Tracking, Timely Delivery
OKorder Financial Service
Credit Rating, Credit Services, Credit Purchasing
You Might Also Like
Steel structure container homes
20'FT Container house with bathroom facility
| component | long beam | 3mm galvanized |
| short beam | 2.5mm galvanized | |
| column | 3mm galvanized | |
| wall panel | 75mm EPS sandwich board | |
| roof panel | 75mm PU sandwich board | |
| secondary beam | Z-shaped galvanized steel iron | |
| roof insulation | 75mm polyurethane | |
| Floor panel | 18mm plywood panel+12mm laminated floor or 20mm cement-fiber +2mm PVC | |
| door | Steel Security door,740mmx1950mm | |
| window | PVC Sliding window with Rolling shutter,1100mmx800mm | |
| electronics, water supply and drainage | according to the local law | |
| furniture and appliance | Customized-made to your requirements |
- Q: Can container houses be designed with a home office space?
- Certainly, container houses have the potential to incorporate a home office area. The versatility and adaptability of container houses make them ideal for tailoring to individual preferences and requirements. By employing appropriate design and arrangement, a container house can provide a functional and comfortable environment for a home office. Modifications can be made to container houses to create dedicated office spaces by dividing the available area into separate sections. This can be achieved through the use of partitions, walls, or even by adding an additional container to form the desired office space. The layout can also be optimized to ensure adequate lighting, ventilation, and insulation, creating an optimal working atmosphere. Furthermore, container houses can be designed with various features to enhance the productivity of the home office. These may include built-in shelves, storage units, or desk spaces to accommodate office equipment and supplies. The installation of electrical and networking systems can also ensure connectivity and facilitate the use of electronic devices. Moreover, container houses offer the advantage of being easily expandable. In the event that a larger home office is required, additional containers can be incorporated or the existing structure can be modified to accommodate the desired space. In conclusion, container houses can be tailored to include a home office area. Through careful planning, customization, and utilization of available space, container houses present a practical and flexible option for individuals in need of a dedicated office within their home.
- Q: Are container houses suitable for modern farmhouse or country-style living?
- Yes, container houses can be suitable for modern farmhouse or country-style living. They offer a unique and eco-friendly approach to housing while still maintaining the rustic charm and simplicity associated with these styles. With proper design and customization, container houses can blend seamlessly into a rural or countryside setting, providing a comfortable and stylish living space that complements the surrounding environment.
- Q: Can container houses be built off-grid?
- Yes, container houses can be built off-grid. Being modular and easily transportable, container houses can be set up in remote locations where access to utilities and infrastructure is limited or nonexistent. With the use of solar panels, rainwater harvesting systems, composting toilets, and other alternative technologies, container houses can generate their own energy and water supply, enabling off-grid living.
- Q: Can container houses be designed with a home theater?
- Yes, container houses can definitely be designed with a home theater. The versatility of container houses allows for various design options, including the inclusion of a home theater. With careful planning and creative design, the limited space within a container house can be optimized to create a comfortable and immersive entertainment space. To incorporate a home theater into a container house, it is important to consider a few factors. Firstly, the size and layout of the container should be taken into account. Containers come in various sizes, so choosing a larger container or combining multiple containers can provide the necessary space for a home theater setup. Next, insulation and soundproofing should be considered to ensure optimal audio and visual experience. Proper insulation can help regulate temperature and reduce outside noise, while soundproofing materials can prevent sound leakage and enhance the audio quality within the theater. Lighting is another crucial aspect to consider. Container houses typically have limited natural light, so installing appropriate lighting fixtures and dimmers can create the perfect ambiance for a home theater experience. Additionally, blackout curtains or blinds can be installed to block out any unwanted external light. Furniture and seating arrangements are also important considerations. Comfortable seating, such as recliners or sofas, can be installed to provide a relaxing and enjoyable movie-watching experience. Furthermore, storage solutions can be incorporated within the container house design to store audiovisual equipment, DVDs, and other accessories. Lastly, technology integration should be carefully planned. Installing a high-quality projector or large flat-screen TV, along with surround sound speakers, can create a cinematic experience. Additionally, incorporating smart home automation systems can allow for easy control of the theater's audio, video, and lighting settings. In conclusion, container houses can certainly be designed with a home theater. By considering factors such as the size and layout of the container, insulation and soundproofing, lighting, furniture, and technology integration, a container house can be transformed into a cozy and immersive entertainment space for movie lovers.
- Q: Can container houses be designed with a community kitchen or dining area?
- Yes, container houses can definitely be designed with a community kitchen or dining area. While container houses are often associated with compact living spaces, they can be modified and customized to suit various needs and preferences, including communal spaces. Container houses can be designed with open floor plans that allow for the integration of a community kitchen or dining area. This can be achieved by combining multiple containers or by removing certain walls and partitions to create a larger, shared space. In terms of the kitchen, container houses can be equipped with all the necessary appliances and amenities, such as stoves, ovens, refrigerators, and sinks. The kitchen area can be designed to accommodate multiple individuals cooking or preparing food simultaneously. Additionally, communal dining areas can be incorporated into the container house design, providing a space for residents to gather and enjoy meals together. It's important to note that the design and layout of a container house with a community kitchen or dining area will depend on the specific needs and preferences of the residents. Factors such as available space, budget, and desired level of privacy will influence the final design. However, with proper planning and customization, container houses can certainly accommodate communal living arrangements and foster a sense of community among residents.
- Q: Are container houses suitable for remote educational facilities?
- Yes, container houses can be suitable for remote educational facilities. They are cost-effective, portable, and can be easily assembled and disassembled, making them ideal for remote areas where traditional construction may be difficult or expensive. Additionally, container houses can be customized to include necessary amenities such as classrooms, libraries, and computer labs, providing a suitable learning environment for students in remote locations.
- Q: Can container houses be built in urban areas?
- Yes, container houses can be built in urban areas. Container houses offer a versatile and sustainable housing option, making them suitable for urban environments where space is limited. They can be designed and modified to fit in with the aesthetic of the surroundings and can provide affordable and eco-friendly housing solutions in crowded cities.
- Q: Can container houses be built with a home bar or entertainment area?
- Container houses have the potential to incorporate a home bar or entertainment area. These houses offer a versatile and customizable solution for constructing a home, allowing for the inclusion of various amenities such as a home bar or entertainment area. By tailoring the interior design and layout, these spaces can seamlessly blend into the container's structure. For instance, modifications can be made to include a bar counter, storage shelves for beverages, a seating area, and even entertainment systems like TVs or sound systems. Moreover, container houses can be expanded by connecting multiple containers, creating larger living spaces that can accommodate more extensive entertainment areas. By carefully planning and designing, container houses can be transformed into stylish and functional homes that perfectly cater to the homeowner's preferences and lifestyle, while also featuring a home bar or entertainment area.
- Q: Are container houses resistant to mold and mildew?
- Yes, container houses can be resistant to mold and mildew if proper insulation, ventilation, and moisture control measures are implemented during construction.
- Q: Can container houses be designed for high-end luxury?
- Yes, container houses can definitely be designed for high-end luxury. With careful planning, innovative design, and high-quality materials, container houses can be transformed into luxurious living spaces that offer the same level of comfort, style, and amenities as traditional high-end homes. The modular nature of container houses also allows for customization and versatility, enabling designers to create unique, upscale designs that cater to the specific needs and preferences of the homeowners.
Send your message to us
Steel structure container house
- Loading Port:
- Tianjin
- Payment Terms:
- TT OR LC
- Min Order Qty:
- -
- Supply Capability:
- 20000 Set set/month
OKorder Service Pledge
Quality Product, Order Online Tracking, Timely Delivery
OKorder Financial Service
Credit Rating, Credit Services, Credit Purchasing
Similar products
Hot products
Hot Searches
Related keywords
