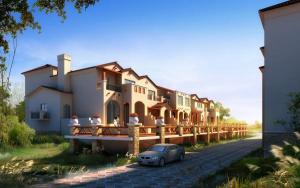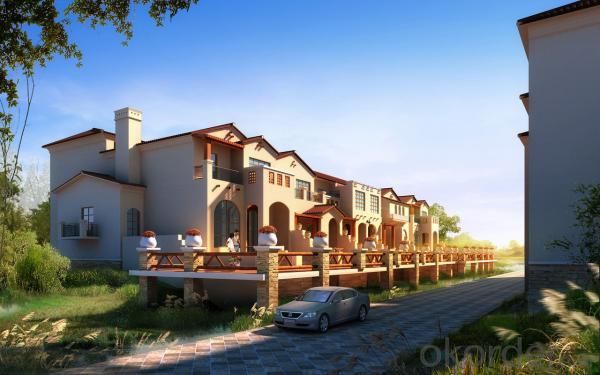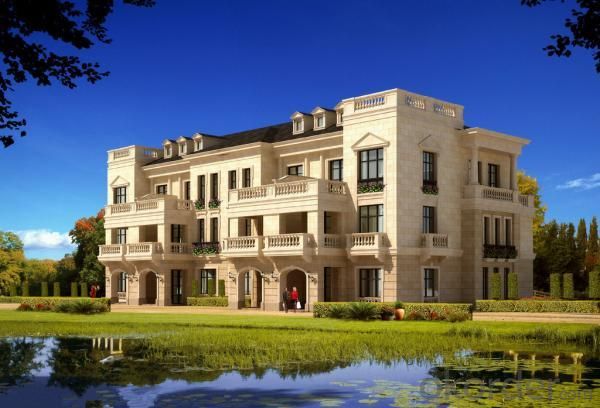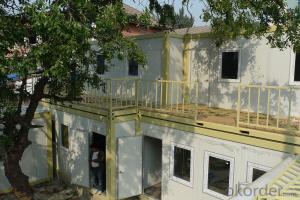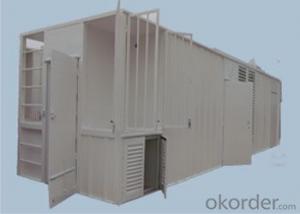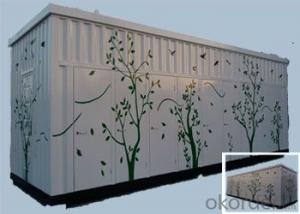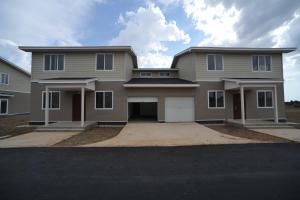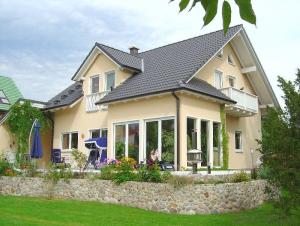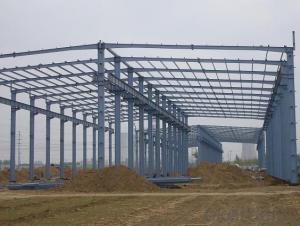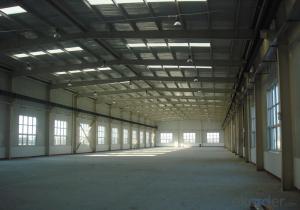Residential Building of Steel structure house
- Loading Port:
- Tianjin Port, China
- Payment Terms:
- TT or LC
- Min Order Qty:
- 80 Sqm m²
- Supply Capability:
- 20,000Sqm/ Month m²/month
OKorder Service Pledge
OKorder Financial Service
You Might Also Like
Basic Information of Residential Building of Steel structure house
Place of Origin
Beijing China
Brand Name
MOBILE HOME
Model Number
M-V001
Material
Steel +cladding material
Structure
Light steel
Prefab Villa
various style
Size
Customized
Layout design
Technical Support
Installation
Professional Guide
Lift Span
70 years
Volume
150sqm/40HQ
Seismic Resistant
Grade 8
Color
Customized
Window & Door
Customized
Wind Resistant
Grade 12
Specifications of Residential Building of Steel structure house
1. Sound insulation, fireproof
2. Waterproof, heat insulation
3. Eco-friendly
4. Cost/energy saving
5. ISO9001, 14001
Material of Residential Building of Steel structure house
1. EPS sandwich panel for wall & roof with 50mm thickness.
2. The main frame of this steel structure house is the steel structure which is wind resistance, and earthquake resistance.
3. The PVC window and aluminum alloy window can bring you the economical and practical.
Other points of Residential Building of Steel structure house
1. All of the columns are inside the sandwich panel which makes it more beautiful and reality.
2. Compared with the earth building, the price is much lower and the installation time is much shorter.
3. You can choose how many floor you want, such as two floor and three floor! We can design the house as you requirements!
4. The using life is around 10-15 years. Environmental protection and economy
5. Each worker can assemble 20~30 square meters every day. 6 worker can finish 300sqm prefab house in 2 days.
6. Excellent in the feature about typhoon and earthquake. The typhoon proofing grade is Grade 8, and the earthquake proofing grade is Grade 7.
Advantages of Residential Building of Steel structure house
1. Low cost: Such house can help you reduce much labor and material costs because of its short construction period and materials at competitive price.
2. Stable structure: Light steel structure system is safe and light, especially suitable for people living in earthquake-ridden areas.
3. Easy assembly and disassembly: A house of about 200 square meters can be assembled by 6 workers in 2 days while its disassembly needs a much shorter period of time.
4. Recycling use: Such house can be assembled and disassembled for more than 10 times and it is easy to relocate.
5. Beautiful decoration: The color of such house can be adjusted according to your taste, e.g. Ivory white, off-white, sky blue, lotus-leaf green, red, etc.
6. Flexible layout: Door and window can be assembled in any position, and the interior layout can also be adjusted according to your requirement.
7. Long life: It is anti-rust and its life span is around 20-50 years (life span is different with different materials).
8. Environment protection: With professional design and skillful construction, no waste is created during the process of construction.
FAQ of Residential Building of Steel structure house
Q: How to buy your idea products?
A: You can provide us your drawing, and we will produce as your drawings.
Q: How to pay?
A: TT and L/C are acceptable and TT will be more appreciated. 30% deposit before producing, 70% balance before loading by TT.
Q: What is the delivery time?
A: It depends on order quantities. Generally speaking, the delivery time will be within 15 to 30 days.
Q: How to pack the products?
A: We use standard package. If you have special package requirements, we will pack as required, but the fees will be paid by customers.
Q: How to install after the goods arriving destination?
A: We will provide detailed illustrations to you. If it is necessary, we will send technicians to help you. However, the visa fee, air tickets, accommodation, wages will be paid by buyers.
Pics for Residential Building of Steel structure house
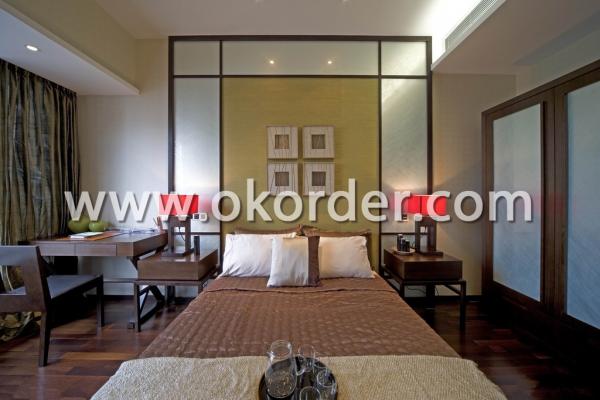
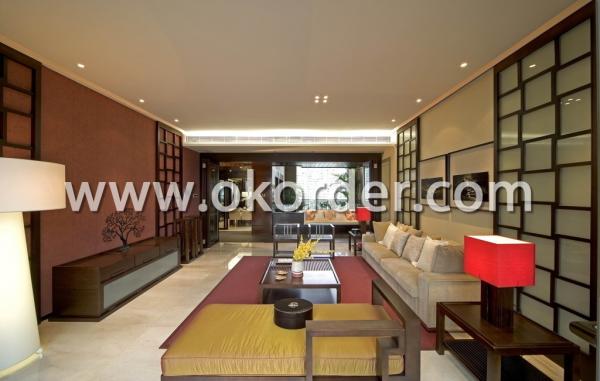
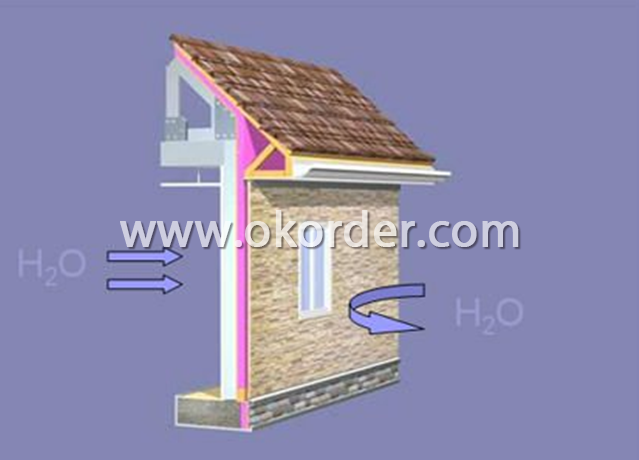
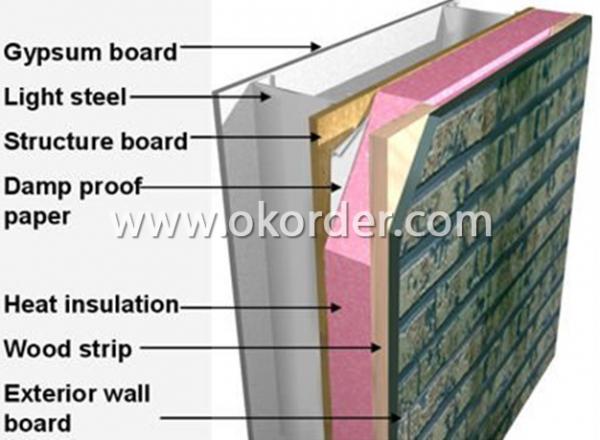
- Q: Can container houses be built with a swimming pool or hot tub?
- Yes, container houses can be built with a swimming pool or hot tub. With proper planning and engineering, containers can be modified or connected to accommodate a swimming pool or hot tub installation. This may require reinforcing the structure, ensuring proper water drainage, and implementing necessary plumbing and electrical systems.
- Q: Can container houses be designed with a smart home automation system?
- Absolutely, it is entirely possible to incorporate a smart home automation system into container houses. The incredible flexibility and adaptability of container houses make them highly compatible with various technological advancements, including smart home automation. Smart home automation systems grant homeowners the ability to remotely control and monitor various aspects of their homes. These systems typically come equipped with features such as lighting control, temperature management, security systems, entertainment systems, and more. By integrating a smart home automation system into a container house, homeowners can enjoy the utmost convenience and efficiency of managing their living environment with just a few taps on their smartphones or through voice commands. Container houses can effortlessly accommodate the necessary infrastructure required for a smart home automation system. With careful planning and design, wiring and communication cables can be seamlessly incorporated into the walls and ceilings of the container house. This ensures a flawless integration of the smart home automation system, without compromising the aesthetics or functionality of the living space. Moreover, container houses are often constructed with sustainability and eco-friendliness in mind. Smart home automation systems can contribute to these principles by optimizing energy usage through automated lighting and heating control features. Not only does this enhance the overall energy efficiency of the container house, but it also leads to reduced utility costs in the long run. To sum it up, container houses can certainly be designed with a smart home automation system. The combination of container house adaptability and the convenience of smart home automation offers homeowners a modern and highly efficient living experience.
- Q: Can container houses be designed to have a skylight?
- Yes, container houses can definitely be designed to have a skylight. Skylights are a popular feature in many modern homes, and container houses are no exception. With the right planning and design, it is possible to incorporate a skylight into a container house. One approach to adding a skylight to a container house is by using a modified container that already has a roof opening or space for a skylight. This can be achieved by removing a section of the container's roof and replacing it with a skylight or by using a specially designed container with a prefabricated skylight. Another option is to create a custom design where a skylight is added to the container house during the construction process. This may involve cutting an opening in the roof of the container and installing a skylight system that allows natural light to enter the interior space. There are various types of skylights available, such as fixed skylights, vented skylights, and tubular skylights. The choice of skylight will depend on factors such as the size and layout of the container house, the desired amount of natural light, and the overall design aesthetic. Adding a skylight to a container house can bring several benefits. It allows for increased natural light, which can create a more open and spacious feel inside the house. Additionally, skylights can provide passive solar heating during the day, reducing the need for artificial lighting and potentially lowering energy costs. However, it is important to consider the structural integrity and insulation of the container house when adding a skylight. Proper sealing and insulation around the skylight are crucial to prevent leaks, heat loss, or excessive heat gain. In conclusion, container houses can be designed to have a skylight. With careful planning and construction, a skylight can be incorporated into the container house design, providing natural light, energy efficiency, and a unique architectural feature.
- Q: Are container houses suitable for temporary housing?
- Certainly, container houses are a suitable option for temporary housing. These houses, constructed from repurposed shipping containers, offer an innovative and cost-effective solution for temporary housing requirements. They possess qualities such as durability, portability, and easy availability. Temporary housing projects can greatly benefit from container houses due to their quick and simple assembly. This feature makes them ideal for emergency situations or areas with urgent housing needs. The containers can be swiftly transported and set up on-site, allowing for the rapid accommodation of displaced individuals or communities. Moreover, container houses provide the advantage of customization. They can be designed to meet specific requirements, accommodating basic amenities like insulation, electricity, plumbing, and heating/cooling systems. This ensures a comfortable living environment. Additionally, containers can be stacked or arranged in different configurations, enabling the creation of larger living spaces or the accommodation of multiple families. Another advantage of container houses is their affordability. When compared to traditional building materials, shipping containers are relatively inexpensive. This makes them a cost-effective solution for temporary housing projects. Furthermore, the use of repurposed containers is environmentally friendly, as it reduces waste and promotes recycling. Container houses also offer the advantage of mobility. They can be easily relocated to different sites, allowing for flexibility in responding to changing needs or situations. This quality is particularly beneficial for temporary housing projects requiring mobility, such as disaster relief efforts or construction site accommodations. To conclude, container houses are highly suitable for temporary housing. Their durability, portability, customization options, affordability, and mobility make them an excellent choice for emergency housing, disaster relief, construction site accommodations, and other temporary housing needs.
- Q: Can container houses be transported overseas?
- Yes, container houses can be transported overseas. The design and structure of container houses make them suitable for international shipping. They can be easily loaded onto cargo ships and transported to different countries.
- Q: Are container houses suitable for disaster relief efforts?
- Yes, container houses are suitable for disaster relief efforts. They are cost-effective, easily transportable, and can be quickly set up in affected areas. These houses provide temporary shelter for displaced individuals, offering a safe and stable living environment during recovery and rebuilding processes.
- Q: Are container houses suitable for co-working or shared office spaces?
- Yes, container houses can be suitable for co-working or shared office spaces. These structures are highly versatile and can be easily modified to accommodate different needs. With proper insulation, ventilation, and design, container houses can provide a comfortable and functional workspace for multiple individuals or businesses. Additionally, container houses offer cost-effective and sustainable solutions, which can be particularly beneficial for co-working or shared office spaces looking for affordable and eco-friendly options.
- Q: Can container houses be designed with a traditional architectural style?
- Yes, container houses can be designed with a traditional architectural style. By incorporating elements such as pitched roofs, traditional windows, and exterior finishes like brick or wood, container houses can be designed to resemble traditional homes while still maintaining the benefits of container construction, such as cost-effectiveness and sustainability.
- Q: Can container houses be designed to have a home office?
- Yes, container houses can definitely be designed to have a home office. The versatility and adaptability of container homes make them a perfect option for incorporating a dedicated workspace within the available space. With the help of skilled architects and designers, container houses can be customized to include a designated area for a home office that meets the specific needs and preferences of the homeowner. Container homes can be designed with features like large windows, skylights, or glass walls to maximize natural light and create a bright and inviting office space. Additionally, the interior layout can be planned in a way that provides ample space for a desk, storage units, and other necessary office equipment. The use of modular furniture and clever storage solutions can optimize the limited space to create a functional and efficient work environment. Furthermore, container houses can be equipped with all the necessary amenities to support a productive home office. This includes electrical outlets, internet connectivity, proper ventilation, and insulation to ensure a comfortable and conducive working environment. In summary, container houses can be thoughtfully designed and customized to incorporate a home office. With careful planning and creative design solutions, container homes can provide a comfortable and functional workspace that meets the needs of individuals who work remotely or run their own businesses from home.
- Q: Can container houses be built with a washer and dryer?
- Indeed, it is possible to construct container houses with a washer and dryer. Although the interior space of a container may be limited, there exist innovative approaches to integrating these appliances into the design. In the case of smaller container houses, one can install a washer-dryer combo, which is a combined unit that performs both washing and drying functions, thereby optimizing space. Furthermore, certain container house designs feature a distinct laundry area or a designated section specifically designed for a stackable washer and dryer arrangement. By meticulously planning and utilizing the available space, container houses can certainly accommodate a washer and dryer.
1. Manufacturer Overview
| Location | Beijing, China |
| Year Established | 1998 |
| Annual Output Value | Below US$1 Million |
| Main Markets | South Africa; Mid East; Eastern Europe; North America; South-east Asia; North Africa |
| Company Certifications | ISO 9001:2008; ISO14001:2004 |
2. Manufacturer Certificates
| a) Certification Name | |
| Range | |
| Reference | |
| Validity Period |
3. Manufacturer Capability
| a) Trade Capacity | |
| Nearest Port | Tianjin; |
| Export Percentage | 1% - 10% |
| No.of Employees in Trade Department | 21-50 People |
| Language Spoken: | English; Chinese |
| b) Factory Information | |
| Factory Size: | Above 100,000 square meters |
| No. of Production Lines | Above 10 |
| Contract Manufacturing | OEM Service Offered; Design Service Offered |
| Product Price Range | High; Average |
Send your message to us
Residential Building of Steel structure house
- Loading Port:
- Tianjin Port, China
- Payment Terms:
- TT or LC
- Min Order Qty:
- 80 Sqm m²
- Supply Capability:
- 20,000Sqm/ Month m²/month
OKorder Service Pledge
OKorder Financial Service
Similar products
Hot products
Hot Searches
Related keywords


