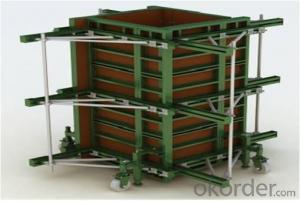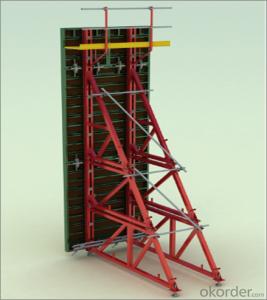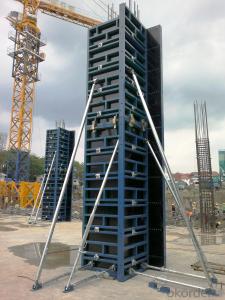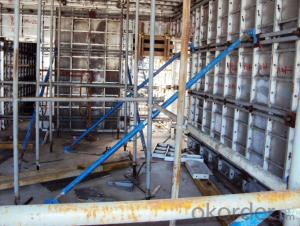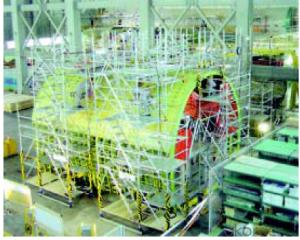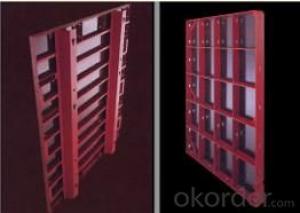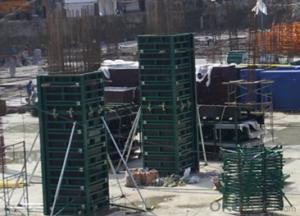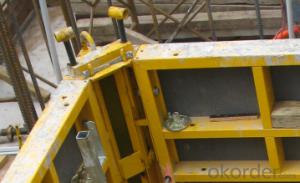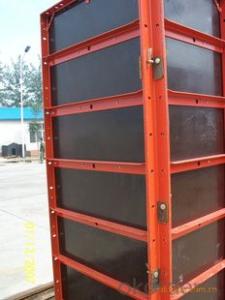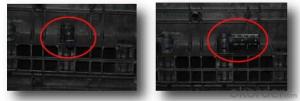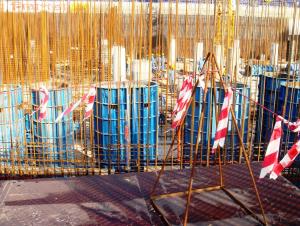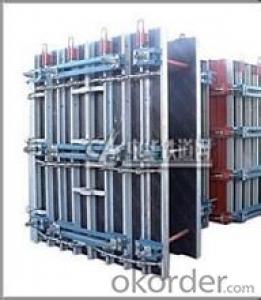Steel Frame Formwork of Flexible Assemble and Application
- Loading Port:
- Shanghai
- Payment Terms:
- TT OR LC
- Min Order Qty:
- 1 m²
- Supply Capability:
- 100000000 m²/month
OKorder Service Pledge
OKorder Financial Service
You Might Also Like
1. Structure of Steel Frame Formwork GK120
There is a prizing part designed in the corner, which can help to position and remove formwork easily.
The plywood is screwed on from the back when connecting frame and plywood, so the surface of the finished concrete is perfect.
The formwork series are a complete system with a full set of accessories, and can be set up flexibly according to project demand.
2. Main Features of Steel Frame Formwork GK120
Light weight
High strength
High standardized system
Easy connection with adjustable steel clamp
Convenient and fast corner formwork
Flexible to assemble and application
3. Steel Frame Formwork GK120 Images
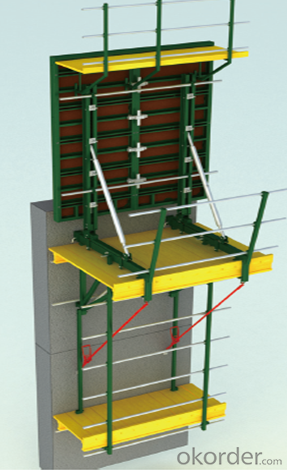
4. Steel Frame Formwork GK120 Specification
-The steel frame formwork is plywood covered with hollow steel. The plywood is 18 mm thick.
-The frame is highly strengthened, and the wall formwork can bear lateral pressure 60 KN/m2 while the column formwork can bear 80 KN/m2.
-As a standardized system, it is flexible to assemble , wood batten can be filled to satisfy the need f of non-standard size.
-The adjustable steel clamp is convenient to use, and can hold tightly.
-There is a prizing part designed in the corner, which can help to position and remove formwork easily.
-The plywood is screwed on from the back when connecting frame and plywood, so the surface of the finished concrete is perfect.
-The formwork series are a complete system with a full set of accessories, and can be set up flexibly according to project demand.
5. FAQ of Steel Frame Formwork GK120
1) What can we do for you?
.We can ensure the quality of the vinyl banner and avoid extra expenses for customers.
.We can provide you the professional design team.
.We can provide fashionable and newest styles for you.
.We can design the artwork for you.
. Please feel free to customize.
2) What promises can be done by us?
. If interested in Steel Frame Formwork GK120, please feel free to write us for any QUOTE.
. If printing required, please advise asap because the whole set need much more time to complete.
. Please DO check goods when courier knocks your door and contact us asap if any issue.
3) What about of our after-sale service?
. Response will be carried out in 24hours after receiving any complain or request.
. Steel Frame Formwork GK120 cost can be refund after order is confirmed.
. If the products are not based on the requirements, there will be the relevant compensations made for you.
4) What about the package and shipping time?
.Packing: As Customer's Requirements
.Shipping: We have various shipping ways for our customers, such as express which including TNT, DHL, FEDEX, UPS, EMS, etc. ; by air/ sea, and we are VIP of these express.
.Shipping time:
Normally small orders, it just 10-15 business days to arrive your hand; When comes to the customs declaration, it may need 7 days.
Other mass qty of Steel Frame Formwork GK120, we send them out by sea or by air to sea port or air port to save some shipping freight for our customers. By ocean, it may need 45~60days, by air, it may need 25~40days.
- Q:How to arrange the profiled steel plate of PKPM multilayer steel frame structure
- A physical quantity to meet the conditions, which is equivalent to the stagnation point in Mathematics
- Q:How does steel frame formwork contribute to better dimensional accuracy in concrete structures?
- Steel frame formwork is a construction technique that utilizes steel frames to hold the formwork panels in place during the concrete pouring process. This method offers several advantages that directly contribute to better dimensional accuracy in concrete structures. Firstly, steel frame formwork provides a rigid and stable framework that ensures the formwork panels remain in position without any movement or deformation. This stability prevents any shifting or misalignment of the formwork during the pouring and curing of the concrete. As a result, the concrete structure can be constructed with precise dimensions and accurate alignment. Additionally, steel frame formwork allows for easy adjustment and customization. The steel frames can be easily modified or resized to accommodate various shapes, sizes, and complexities of concrete structures. This adaptability ensures that the formwork perfectly fits the desired dimensions and contours of the structure, resulting in enhanced dimensional accuracy. Furthermore, steel frame formwork offers excellent strength and durability. The use of steel frames provides a robust support system that can withstand the weight and pressure exerted by the poured concrete. This strength prevents any deformation or bending of the formwork, ensuring that the concrete structure remains true to its intended dimensions. Moreover, steel frame formwork facilitates efficient and consistent concrete pouring. The formwork panels are designed to have smooth surfaces, which allow for easy and uniform distribution of the concrete. This controlled pouring process ensures that the concrete is evenly distributed, minimizing any inconsistencies or irregularities in the structure's dimensions. Lastly, steel frame formwork is reusable and cost-effective. The steel frames can be dismantled and reused for multiple construction projects, reducing the overall construction costs. The ability to reuse the formwork also ensures that the dimensions and accuracy achieved in previous projects can be replicated, maintaining a high level of dimensional accuracy across different concrete structures. In conclusion, steel frame formwork significantly contributes to better dimensional accuracy in concrete structures. Its stability, adjustability, strength, efficiency, and reusability all work together to ensure that the concrete structure is constructed with precise dimensions and alignment, resulting in a high-quality and accurately built final product.
- Q:How does steel frame formwork handle the placement of signage and wayfinding elements within the concrete structure?
- Steel frame formwork is a versatile and efficient system for constructing concrete structures, including the placement of signage and wayfinding elements within the structure. The steel frame provides a sturdy and reliable framework that can easily accommodate the installation of these elements. When it comes to signage, steel frame formwork allows for precise positioning and secure attachment of signs within the concrete structure. By incorporating designated areas or recesses into the formwork design, the signage can be seamlessly integrated into the concrete surface. This ensures that the signs are securely fixed and will not be easily dislodged or damaged. Furthermore, the steel frame formwork system allows for flexibility in the design and placement of signage and wayfinding elements. The formwork can be customized to accommodate various sizes, shapes, and types of signage, providing the freedom to create visually appealing and informative structures. Whether it is large directional signs, small informational plaques, or even 3D elements, the steel frame formwork can be tailored to meet the specific requirements of the project. Additionally, steel frame formwork enables efficient installation of signage and wayfinding elements. The formwork system is designed for easy assembly and disassembly, allowing for quick and accurate placement of the signs during the construction process. This reduces installation time and costs, ensuring that the project stays on schedule. Overall, steel frame formwork provides a reliable and adaptable solution for handling the placement of signage and wayfinding elements within a concrete structure. Its strength, flexibility, and ease of installation make it an ideal choice for incorporating these elements into architectural designs, ensuring that they are securely and aesthetically integrated into the structure.
- Q:What is the maximum permissible load on steel frame formwork support systems?
- The maximum allowable load on steel frame formwork support systems may vary based on several factors, such as the particular design and construction of the support system, as well as the intended use and load requirements of the formwork. Typically, steel frame formwork support systems are engineered to withstand substantial loads since they must bear the weight of the formwork, concrete, and any additional loads introduced during construction. Nevertheless, it is crucial to refer to the manufacturer's specifications and guidelines for the specific support system in use, as they will provide the most accurate information regarding the maximum permissible load. Furthermore, it is essential to consider load distribution and ensure that the load is evenly spread across the support system to avoid localized stress points or overloading. A proper engineering analysis and structural assessment must be conducted to determine the maximum allowable load on the steel frame formwork support systems for a particular construction project. Ultimately, it is advisable to consult a qualified structural engineer or the support system manufacturer to ascertain the maximum permissible load for a specific steel frame formwork support system, taking into account the project's requirements and specifications.
- Q:Are there any restrictions on the thickness of the concrete that can be poured using steel frame formwork?
- Concrete poured using steel frame formwork is subject to certain restrictions on thickness. The maximum thickness achievable depends on the design and load-bearing capacity of the formwork system. Typically, steel frame formwork is capable of handling relatively thick concrete sections, ranging from 200mm to 600mm in thickness. However, it is important to refer to the manufacturer's guidelines or engineering specifications to ascertain the specific limitations of the steel frame formwork being employed. Exceeding the recommended maximum thickness can strain the formwork system excessively, potentially resulting in structural failure or compromising the concrete's quality. It is crucial to ensure that the formwork can adequately support the weight and pressure exerted by the concrete during pouring, curing, and subsequent loading. In instances where thicker concrete sections are necessary, alternative formwork systems such as heavy-duty steel frames, adjustable props, or specialized shoring systems may be required. These systems are specially designed to handle higher loads and provide greater stability for pouring thicker concrete sections. Ultimately, it is vital to adhere to the manufacturer's guidelines and seek advice from a qualified engineer to determine the appropriate formwork system and its limitations for pouring concrete of a particular thickness.
- Q:How does steel frame formwork contribute to the overall fire resistance of a structure?
- Steel frame formwork contributes to the overall fire resistance of a structure in several ways. Firstly, steel is known for its high melting point and excellent heat resistance. This means that it can withstand high temperatures for longer periods of time before it starts to lose its structural integrity. In the event of a fire, the steel frame formwork acts as a barrier, protecting the structure from the direct heat of the flames and preventing the spread of fire to other parts of the building. Additionally, steel frame formwork has the ability to retain its strength even at elevated temperatures. This is crucial in maintaining the structural stability of the building during a fire. Unlike other construction materials, such as wood or concrete, steel does not weaken or lose its load-bearing capacity when exposed to high temperatures. This ensures that the structure remains intact and reduces the risk of collapse. Moreover, steel is non-combustible, meaning it does not ignite or contribute fuel to a fire. This characteristic further enhances the fire resistance of the structure as it helps to contain the fire within a specific area and prevents it from spreading to other parts of the building. By confining the fire to a limited space, steel frame formwork allows for easier and safer evacuation of occupants and provides more time for firefighting efforts. Furthermore, steel frame formwork is often used in conjunction with fire-resistant materials, such as fire-resistant insulation and fire-rated coatings. These additional measures enhance the fire resistance of the structure by providing an extra layer of protection against the heat and flames. The combination of steel frame formwork and fire-resistant materials creates a robust fire-resistant system that significantly improves the overall fire safety of the building. In conclusion, steel frame formwork contributes to the overall fire resistance of a structure by providing a strong and heat-resistant barrier, retaining its load-bearing capacity at high temperatures, being non-combustible, and working in tandem with fire-resistant materials. By incorporating steel frame formwork into the construction process, the risk of fire-related damage and the potential for loss of life can be greatly reduced.
- Q:Are there any restrictions on the formwork height that can be achieved with steel frame formwork?
- The formwork height achievable with steel frame formwork is not limited. Steel frame formwork is renowned for its robustness and longevity, enabling it to sustain greater heights in comparison to alternative formwork systems. Nevertheless, the utmost attainable formwork height might be contingent upon diverse factors, encompassing the configuration of the steel frame system, the type of support structure employed, and the load-bearing capacity of the surrounding structure. To ascertain the suitable formwork height according to the particular project prerequisites and safety regulations, it is crucial to seek guidance from structural engineers and formwork manufacturers.
- Q:How to fix the glass brick on the steel frame
- The use of adhesive fixed. I hope my answer can help you
- Q:How does steel frame formwork contribute to the overall sound insulation of a concrete structure?
- Steel frame formwork does not directly contribute to the sound insulation of a concrete structure. The primary purpose of steel frame formwork is to provide support and shape to the fresh concrete during the construction process. The sound insulation of a concrete structure is typically determined by other factors such as the thickness and density of the concrete, the presence of insulation materials, and the sealing of any gaps or joints.
- Q:Can steel frame formwork be used for temporary structures?
- Steel frame formwork is an ideal choice for temporary structures, as it offers versatility and durability. Construction projects often utilize this system to create walls, columns, and slabs that are meant to be temporary in nature. Its strength and ease of assembly and disassembly make it perfect for structures that require quick installation and removal. The steel frame formwork system can be adjusted and customized to fit different shapes and sizes, allowing for flexibility in design. Furthermore, it provides exceptional stability and strength, ensuring the safety and security of the temporary structure. In summary, steel frame formwork is a dependable and efficient solution for constructing temporary structures in a variety of construction projects.
1. Manufacturer Overview |
|
|---|---|
| Location | |
| Year Established | |
| Annual Output Value | |
| Main Markets | |
| Company Certifications | |
2. Manufacturer Certificates |
|
|---|---|
| a) Certification Name | |
| Range | |
| Reference | |
| Validity Period | |
3. Manufacturer Capability |
|
|---|---|
| a)Trade Capacity | |
| Nearest Port | |
| Export Percentage | |
| No.of Employees in Trade Department | |
| Language Spoken: | |
| b)Factory Information | |
| Factory Size: | |
| No. of Production Lines | |
| Contract Manufacturing | |
| Product Price Range | |
Send your message to us
Steel Frame Formwork of Flexible Assemble and Application
- Loading Port:
- Shanghai
- Payment Terms:
- TT OR LC
- Min Order Qty:
- 1 m²
- Supply Capability:
- 100000000 m²/month
OKorder Service Pledge
OKorder Financial Service
Similar products
New products
Hot products
Related keywords
