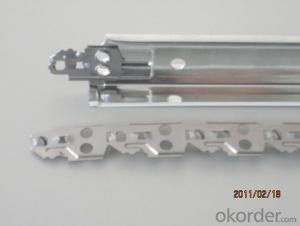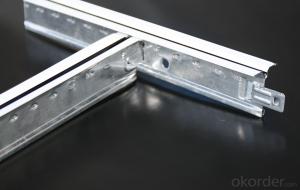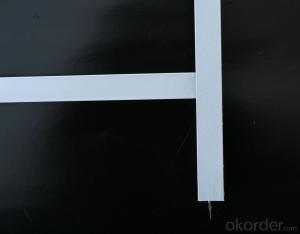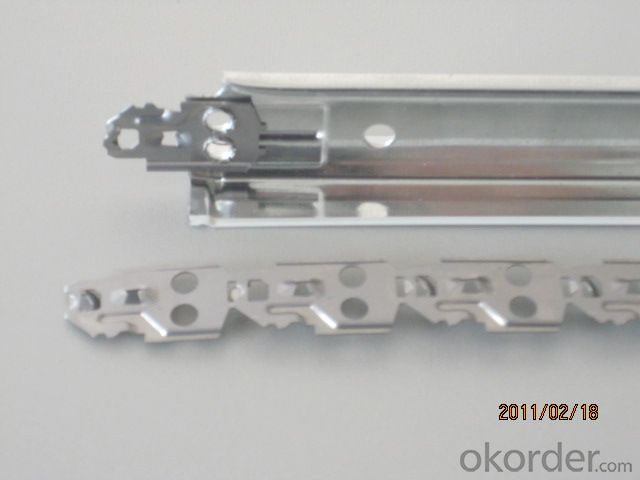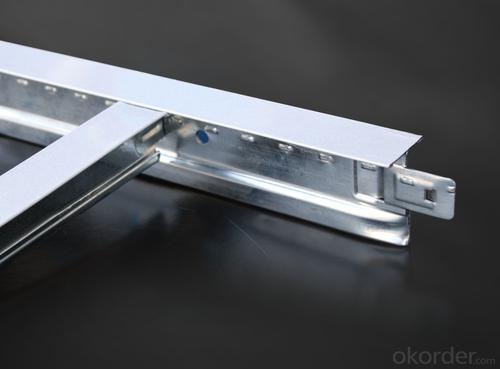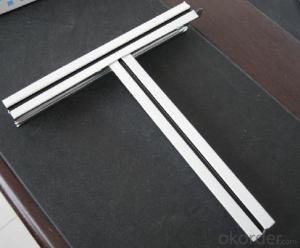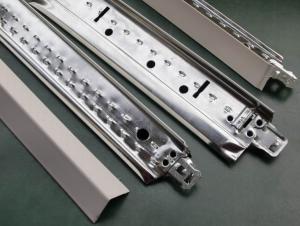Standard Ceiling Grid Dimensions with Remote Control Ceiling Light T Bar Suspended Ceiling Grid
- Loading Port:
- Shanghai
- Payment Terms:
- TT or LC
- Min Order Qty:
- 10000 pc
- Supply Capability:
- 300000 pc/month
OKorder Service Pledge
OKorder Financial Service
You Might Also Like
Grille ceiling system enables open ceiling plane constructions, offering a wide variety of cells and patterns for maximum freedom of design. Our panels are created with a proprietary manufacturing process that ensures clean lines and durability.
Product Applications:
1) Supermarket, marketplace
2) Service station, toll station
3) Underground, air port, bus station
4) School, office, meeting room
5) Hall, corridor and toilet
6) Sport center
7) Office, store, plaza
8) Hotel, restaurant, kitchen
9) Hospital
Product Advantages:
1)easily assemble, fast and convenient for installation/uninstallation.
2)light weight with high strength
3)more elegant in style and beauty, easy match to decoration
4)waterproof, shockproof, rustproof, fire resistance,cauterization-resistance,thermostatic
5)safe, firm and easy to match with all kinds of mineral fiber board, aluminum ceiling and gypsum board
Main Product Features:
1) Surface smoothness and easy cleaning
2) High precision, lighter weight, higher strength, better rigidity
3) Strong corrupt proof, weather proof and chemical
4) Easy to match lamps or other ceiling parts
5) Flexible suspension system make each ceiling tiles easy install and disconnect
Product Specifications:
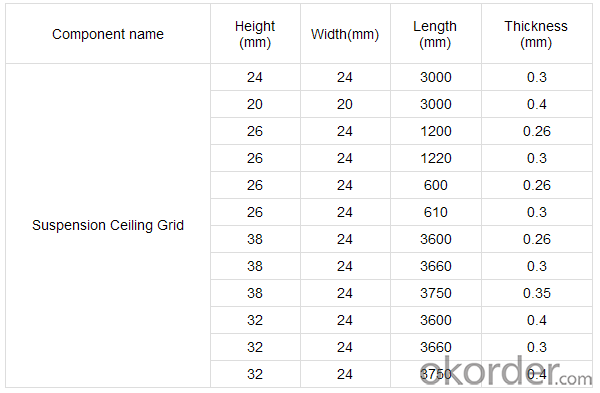
FAQ:
Q:How many the warranty years of your products?
A:15 years for indoor used,20 years for ourdoor used.
Q:Can you show me the installation instruction?
A:Yes,our engineering department is in charge of helping your installation.any question,you can let me know.
Images:
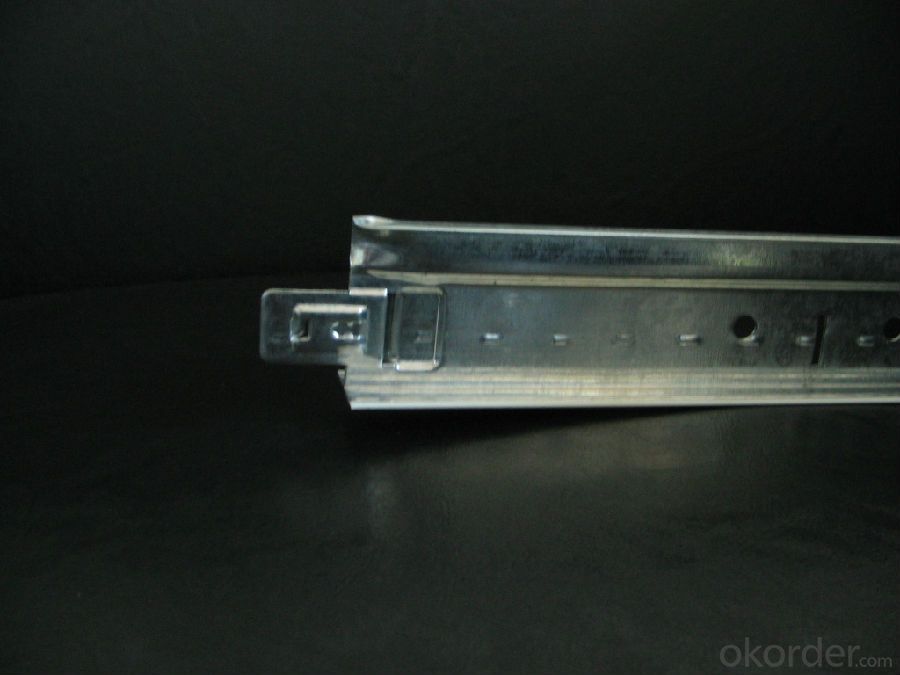
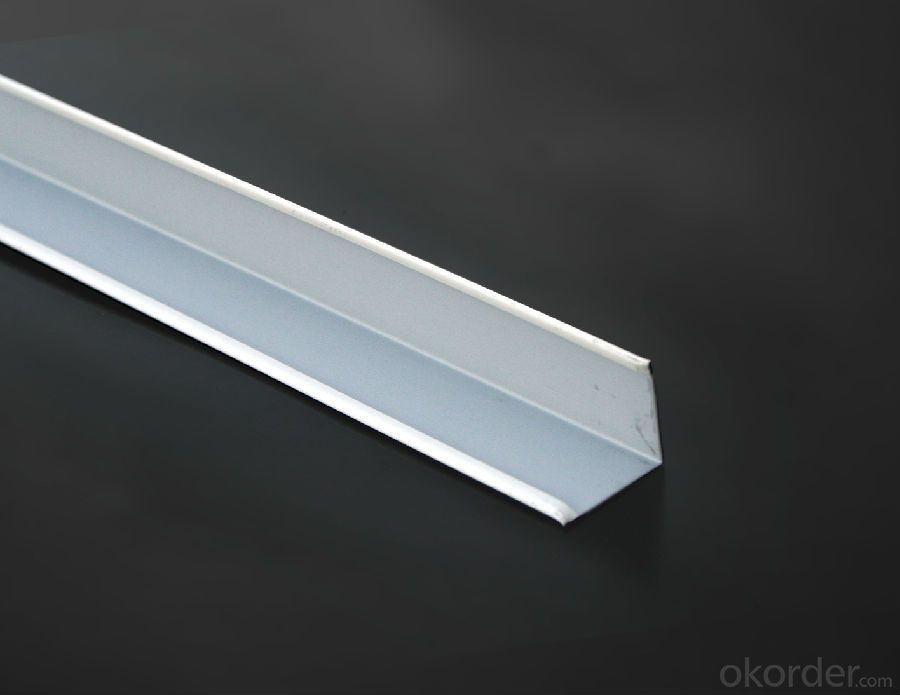
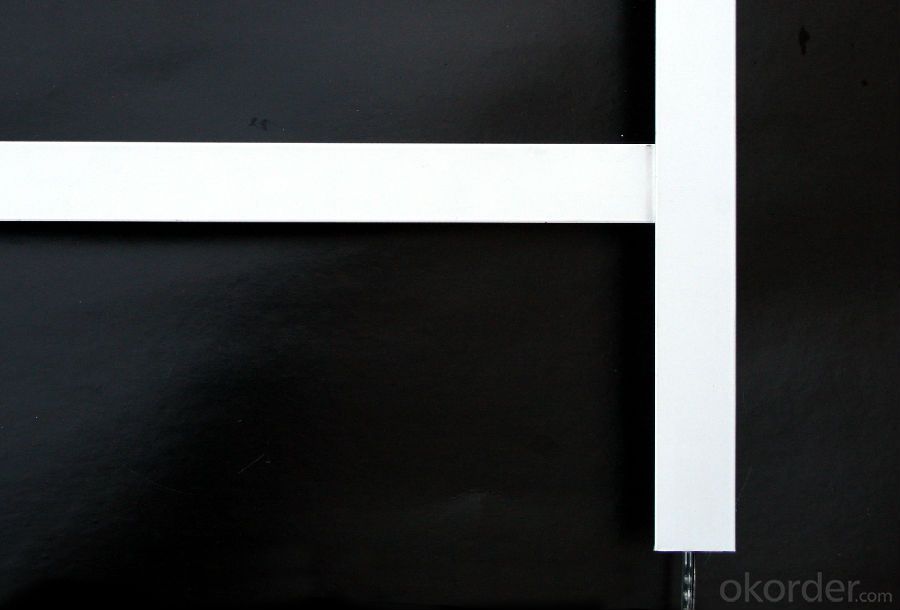
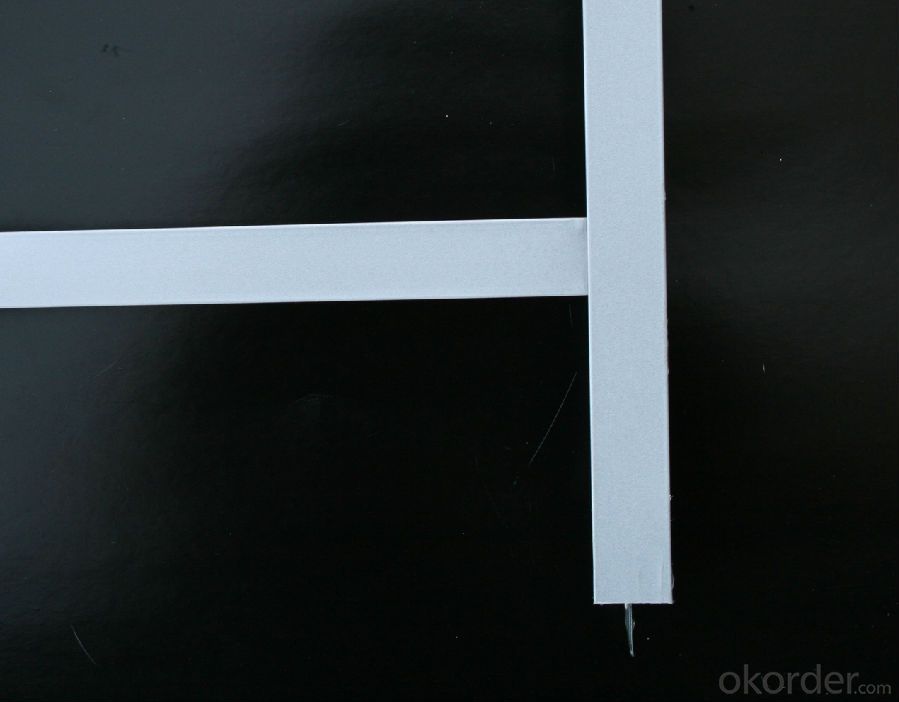
- Q: Describe your system and architecture. How do you COOL your house? My biggest concern is how to cool a home off the grid.
- If okorder /Products/userSpeci...
- Q: Light steel keel mark which category
- What is the world keel and light steel keel? What is the use of ah?
- Q: Okay so this may sound weird, but my bedroom ceiling is basically made out of office tiles (almost like a suspended ceiling) and I would like to change it to a normal ceiling (drywall). Is there any way I can do this, and if so how much would it cost and who should I contact to get it done?
- There are too many unknowns to give a good answer. If the structure holding up the grid is strong enough the cost for an 48 x 96 sheet is about $10, your whole ceiling could be done for a $100. BUT that is unlikely, often that type of ceiling is installed where electrical splices and construction conditions exist that make installing a normal ceiling practically be installed. you will probably will need to have significant framing and have to install ugly hinged access doors.
- Q: Light steel keel top ten are what
- The amount of zinc, thickness, whether to produce their own, or outside processing, size accuracy, etc., the best brand:
- Q: Is it good to use a light steel keel?
- Most of the ceiling construction is the use of wooden side, most of the light steel keel is used in the tooling.
- Q: I am planning my basement remodel and love the idea of a tongue and groove look for the ceiling. Is it possible to use painted wall panels screwed into the ceiling beams? That way the mechanics of the house can still be accessed but I don't have an ugly drop ceiling.
- Yes, we did this in our basement. I would just caution, to try and find lighter tongue and groove. They also have dropped ceiling tiles now that you can attach directly to the ceiling without the metal grids. I saw one just recently at a hardware store (in Canada) that looked exactly like our tongue and groove wooden ceiling. GOOD LUCK>
- Q: Light steel keel main keel, vice keel spacing generally how much
- The main keel and pay keel ceiling is this: the main keel and the main keel parallel row, the spacing of 1200mm,
- Q: What is a Ceiling Grid?
- Do you know what a drop ceiling is? The tiles fit into the ceiling grid
- Q: How hard is it to remove a hung ceiling?
- Physically, it's pretty easy. Just take out the tiles, then start working on the support rails. There will be a combination of long and short pieces of the rails. They are usually held together with metal tabs, just unbend and remove. There will also be some wire supports on the rails, up to the original ceiling. It's easiest to cut these. The last parts to remove will be the rail sections attached to the walls. They are probably screwed into the walls. Then, throw everything away and you're done.
- Q: Do the ceiling, the general use of what kind of specifications gypsum board and light steel keel?
- Light steel keel points on the people, not on the people, the master hanging system: CS50CB50, CS60CB50, CS60CB60, not on the system: CB38CB50, CB50CB50.
Send your message to us
Standard Ceiling Grid Dimensions with Remote Control Ceiling Light T Bar Suspended Ceiling Grid
- Loading Port:
- Shanghai
- Payment Terms:
- TT or LC
- Min Order Qty:
- 10000 pc
- Supply Capability:
- 300000 pc/month
OKorder Service Pledge
OKorder Financial Service
Similar products
Hot products
Hot Searches
Related keywords
