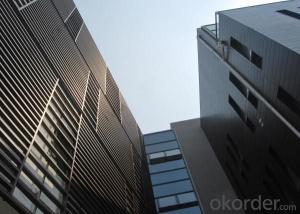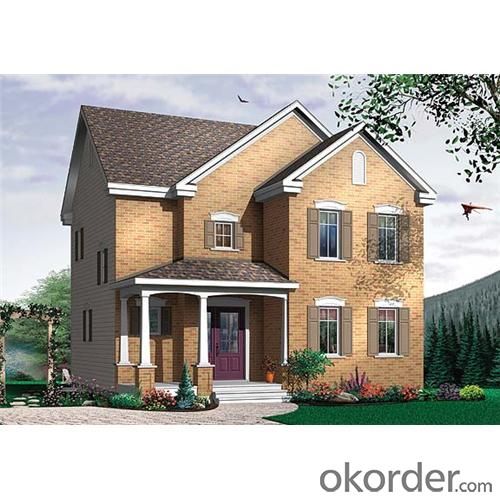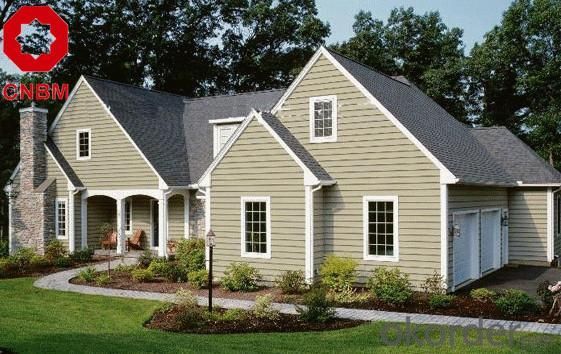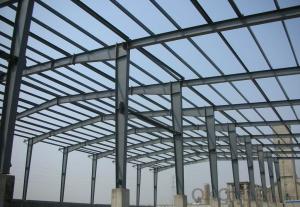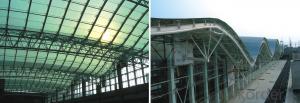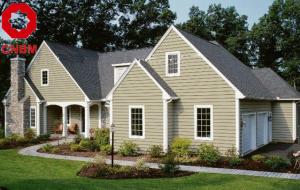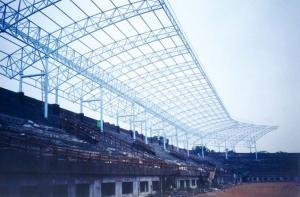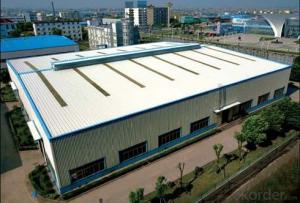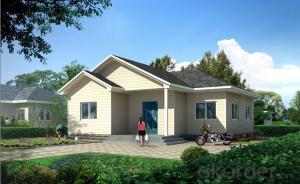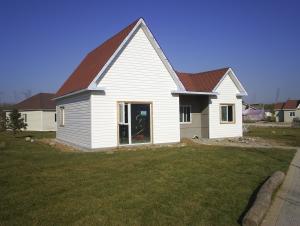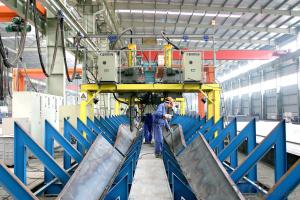Prefabricated Light Steel Structures
- Loading Port:
- Shanghai
- Payment Terms:
- TT OR LC
- Min Order Qty:
- 2000 m.t.
- Supply Capability:
- 10000 m.t./month
OKorder Service Pledge
OKorder Financial Service
You Might Also Like
Product Description:
Quick Details of Prefabricated Light Steel Structures
Place of Origin: | China (Mainland) | Brand Name: | CMAX | ||
Material: | Steel | Structure:: | Light steel | ||
Size: | Customize | Layout design: | Technical support | ||
Use life: | About 70 years | Volume: | 120-150sqm/40HQ | ||
Shape: | Slope roof or flat roof | Earthquake resistance: | Grade 8 | ||
Color: | Customize | Installation: | Professional guide if needed | ||
Packaging & Delivery of Prefabricated Light Steel Structures
Packaging Detail: | Flat&nude packing or customized | ||
Delivery Detail: | Upon the quantity of order or as customer requested Light steel | ||
Specifications
Prefabricated Villa
1)Convenient to assemble and disassemble;
2)Quick installation;
3)Practical and good space utilization
Basic information:
1. Easy to be installed in construction site.
2. with advantages of energy saving, earthquake proof, and weather proof.
3. The larger versions of this style have plenty of room for the extended family.
4. The creative intent is to provide an opulent and extravagant impression of luxury.
5. 14 workers could finish the installation within 40 days.
6. All materials could be packed into 7 pcs 40'HQ.
7. We have various of materials for customers selection.
8. Main frame: light gauge steel frame structure.
- Q: How are steel structures designed for retail strip malls and shopping centers?
- Steel structures for retail strip malls and shopping centers are typically designed by architects and structural engineers who specialize in commercial building design. The design process involves considering various factors such as the size and layout of the building, local building codes and regulations, the desired aesthetic appeal, and the specific needs of the tenants. These professionals use computer-aided design (CAD) software to create detailed plans and structural calculations that ensure the steel structure can safely support the loads imposed by the building and its contents. Additionally, they may collaborate with other specialists, such as mechanical and electrical engineers, to integrate necessary systems into the design. Overall, the design of steel structures for retail strip malls and shopping centers focuses on creating functional, visually appealing, and safe spaces for businesses and customers.
- Q: What are the factors to consider when choosing steel for a structure?
- When choosing steel for a structure, there are several factors that need to be considered. These include the required strength and durability, the potential for corrosion and rust, the cost and availability of the steel, the desired aesthetic appearance, and the specific environmental conditions in which the structure will be located. Additionally, factors such as fire resistance, seismic performance, and sustainability may also play a role in the decision-making process. Overall, the selection of steel for a structure requires careful evaluation of various parameters to ensure that the chosen steel meets the specific requirements and constraints of the project.
- Q: How are steel structures designed to accommodate vertical transportation systems?
- Steel structures are designed to accommodate vertical transportation systems by considering factors such as load capacity, structural integrity, and space requirements. The steel framework is designed to support and distribute the weight of the vertical transportation system, ensuring it can safely carry passengers or goods. Additionally, the design takes into account the necessary space and clearance for the elevator or lift shafts, ensuring smooth operation and efficient vertical transportation within the structure.
- Q: How do steel structures resist loads such as gravity, wind, and seismic forces?
- Steel structures resist loads such as gravity, wind, and seismic forces due to their inherent strength and stiffness. The high tensile strength of steel enables it to withstand the downward force of gravity on the structure. Additionally, steel's ability to flex without breaking allows it to absorb and dissipate the energy caused by wind and seismic forces. The resilience of steel makes it an ideal material for withstanding various loads and ensuring structural stability.
- Q: What are the differences between steel structure design and reinforced concrete structure design?
- A plank (various reinforced concrete plate and steel plate) densely laid on compressed flange beams and firmly connected to resistanceThe lateral displacement of the compression flange of the check beam.
- Q: Can steel structures be designed to be resistant to biological attacks?
- Yes, steel structures can be designed to be resistant to biological attacks. By incorporating appropriate protective coatings and finishes, such as anti-corrosion paints, steel structures can be made less susceptible to biological degradation caused by organisms like bacteria and fungi. Additionally, designing structures with smooth and easily cleanable surfaces helps prevent the accumulation and growth of biological agents. Regular maintenance and inspections are also crucial to identify and address any potential vulnerabilities.
- Q: How are steel stairs designed and installed?
- Steel stairs are designed and installed by first determining the specific requirements and dimensions needed for the stairs, based on factors such as building codes, space availability, and aesthetic preferences. The design process involves creating detailed drawings and specifications for the stairs, including the number of steps, rise and run measurements, handrail design, and landing requirements. Once the design is finalized, the steel stairs are fabricated and assembled off-site. During installation, the necessary structural supports are prepared, and the stairs are securely attached to the designated area. Finally, any finishing touches, such as paint or anti-slip treatments, are applied to ensure durability and safety.
- Q: How do steel structures compare to concrete structures in terms of durability?
- Steel structures generally have better durability compared to concrete structures. Steel is highly resistant to corrosion and can withstand harsh weather conditions, making it durable and long-lasting. In contrast, concrete structures are prone to cracking and deterioration over time due to factors like moisture, temperature changes, and chemical reactions. However, proper maintenance and regular inspections are essential for ensuring the durability of both steel and concrete structures.
- Q: How do steel structures contribute to the overall architectural heritage of a building?
- There are several ways in which steel structures contribute to a building's overall architectural heritage. To begin with, the high level of structural integrity offered by steel allows architects to design buildings with large open spaces, unique shapes, and impressive heights. This flexibility enables the creation of iconic structures that become landmarks and symbols of a city or region's architectural identity. Additionally, steel structures often possess a sleek and modern aesthetic appeal. The utilization of steel beams, columns, and frames can create a visually striking contrast to other building materials, such as concrete or glass. This juxtaposition of materials enhances the overall architectural beauty and uniqueness of a structure. Furthermore, steel structures are renowned for their durability and longevity. Unlike other materials, steel is resistant to corrosion, pests, and fire. This durability ensures that steel buildings can withstand the test of time and remain standing for generations. Consequently, they become an integral part of a city's architectural heritage, representing the craftsmanship and engineering prowess of the era in which they were constructed. Moreover, steel structures allow for efficient construction processes. The incorporation of prefabricated steel components can significantly reduce construction time and costs. This efficiency not only benefits the builders but also contributes to the preservation of historical architecture. Shorter construction periods result in less disruption to the surrounding environment and existing structures, making it easier to integrate steel elements into heritage buildings or conservation areas. Finally, steel structures possess the advantage of being easily adaptable and modifiable. This adaptability enables future expansions, renovations, or repurposing of a building without compromising its structural integrity. It empowers architects and designers to transform existing steel structures into new functional spaces, rejuvenating historical buildings and adding to their architectural heritage. In conclusion, steel structures contribute to a building's overall architectural heritage through their provision of structural integrity, aesthetic appeal, durability, efficient construction processes, and adaptability. These qualities establish steel as an essential material in the creation of iconic, visually striking, and long-lasting structures that become an integral part of a city or region's architectural identity and heritage.
- Q: How are steel structures designed and constructed to meet energy performance standards?
- Energy performance standards are met by designing and constructing steel structures in a specific manner. Various factors, such as insulation, air leakage, and solar gain, are taken into account during the design process. To start, ensuring proper insulation is crucial in steel structures to minimize heat transfer between the interior and exterior. Carefully selecting and installing insulation materials allows for optimal thermal resistance, reducing the energy required for heating or cooling. Insulation also helps prevent condensation and moisture-related issues, which can impact both energy efficiency and structural integrity. Air leakage, which causes significant energy losses, is also minimized in the design of steel structures. Special attention is given to constructing air barriers that seal the building envelope and prevent outside air infiltration. This not only reduces energy consumption for heating and cooling but also enhances indoor air quality by preventing the entry of pollutants and allergens. Solar gain and natural lighting are also considered in the orientation and design of steel structures. By strategically placing windows and utilizing shading devices, the design maximizes natural daylight and minimizes excessive heat gain in warmer months. This decreases the reliance on artificial lighting and cooling systems, leading to improved energy efficiency. During construction, advanced fabrication techniques are employed to ensure tight tolerances, high-quality connections, and minimal thermal bridging in steel structures. This precision construction minimizes energy losses caused by air infiltration and heat transfer through the building envelope. Furthermore, energy-efficient systems and equipment, such as energy recovery ventilation, high-efficiency HVAC systems, and LED lighting, are often integrated into steel structures to further enhance energy performance. These systems are carefully incorporated into the design and construction process, considering factors like load-bearing capacity, space optimization, and ease of maintenance. In conclusion, steel structures are designed and constructed with a focus on energy performance standards, utilizing insulation, air sealing, solar gain management, and efficient systems. By considering these factors throughout the design and construction process, steel structures can meet and even surpass energy performance standards, resulting in sustainable and energy-efficient buildings.
Send your message to us
Prefabricated Light Steel Structures
- Loading Port:
- Shanghai
- Payment Terms:
- TT OR LC
- Min Order Qty:
- 2000 m.t.
- Supply Capability:
- 10000 m.t./month
OKorder Service Pledge
OKorder Financial Service
Similar products
Hot products
Hot Searches
Related keywords
