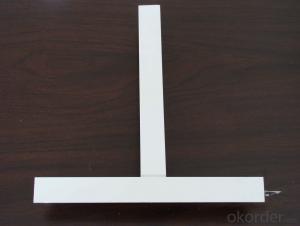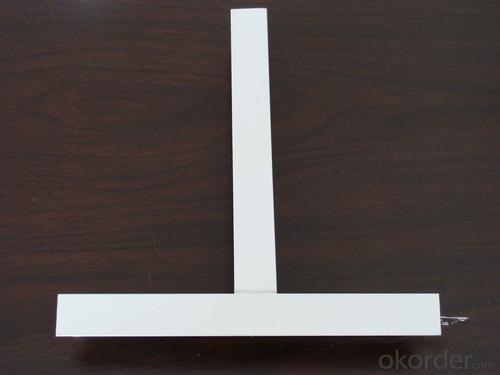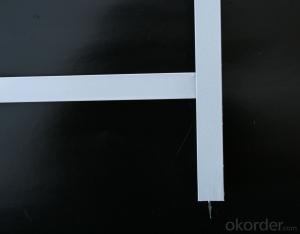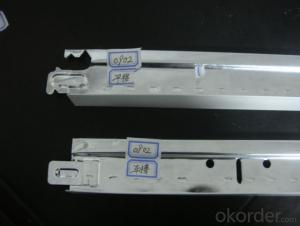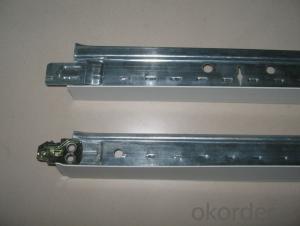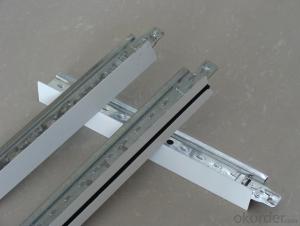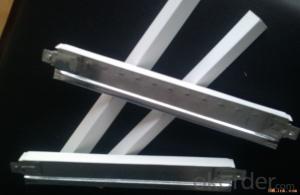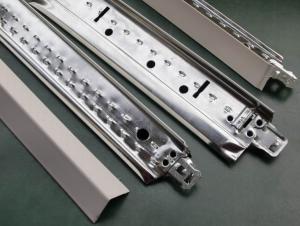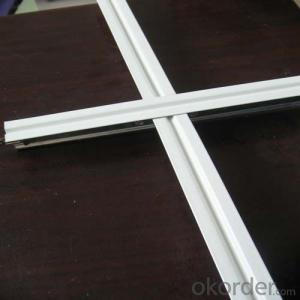Drop Ceiling Grid System Ceiling Suspension Grids
- Loading Port:
- China Main Port
- Payment Terms:
- TT or LC
- Min Order Qty:
- -
- Supply Capability:
- -
OKorder Service Pledge
OKorder Financial Service
You Might Also Like
1,Structure of (ceiling suspension grids) Description
1.Convenience in installation,it shortens working time and labour fees.
2.Neither air nor environment pollution while installing.With good effect for space dividing and beautifying.
3.Re-cycled Material which is meet the environment protection policy in the world.Using fire proof material to assure living safety.
4.Can be installed according to practical demands.
5.The physical coeffcients of all kinds frames are ready for customer and designers’reference and request.
2,Main Features of the (ceiling suspension grids)
Ceiling Grid ( Ceiling Grids) T24
[Usage] ceiling t grid is suspension false ceiling consisting of the main tee, cross tee, and wall angle to make the grid system to support the lay-in ceiling tiles. It is easy for installation and maintanence.
The Tee Grid System Installation Diagram and the Raw Materials.
Installation steps
1.) Determine the requirment ceiling level,mark the position and fix wall angle on the wall.
2.) Hang main tee with T-bar suspension hook.
3.) Insert cross tee to the main tee.
4.) Cross tee adjacent to wall angle light fittings
5.) Adjust the levels and alignments throughout the entire grid system accurately
6.) Install PVC gypsum ceiling tile or othermaterials ceiling panel.
3,(ceiling suspension grids) Images
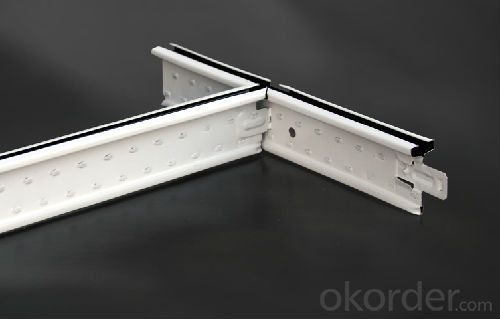
4,(ceiling suspension grids) Specification
Product name | T Grid | |||||
Meterials | Galvanised Steel | |||||
Size | Difference size and stype for choice | |||||
color | variers | |||||
Package | Standard Export Carton Packing | |||||
Brand name | ||||||
Application | Commercial building,common office,hotels, Supermarket,school,hospitals,Cookingrooms, washing rooms etc.indoor&outdoor decoration. | |||||
ITEM | SPECIFICATION | PACKAGE | QUANTITIES OF 1X20GP | G.W | ||
MAIN TEE | 32×24×3600/3660×0.3 | 30/CTN | 210 | 7035 | ||
CROSS TEE | 26×24×1200/1220×0.3 | 60/CTN | 630 | 9765 | ||
CROSS TEE | 26×24×600/610×0.3 | 75/CTN | 504 | 4939.2 | ||
L ANGLE | 24×24×3000×0.4 | 50/CTN | 112 | 2856 | ||
ITEM | SPECIFICATION | PACKAGE | QUANTITIES FOR 1X20GP | PIECE |
| MAIN TEE | 38X24X3600/3660X0.3 | 27PCS/CTN | 234 | 6318 |
| CROSS TEE | 32X24X1200X1220X0.3 | 75PCS/CTN | 504 | 37800 |
| CROSS TEE | 32X24X600X610X0.3 | 75PCS/CTN | 504 | 37800 |
| L ANGLE | 22X22X3000X0.4 | 50PCS/CTN | 112 | 5600 |
The length can be provided in accordance with customers' requirements.
Thickness: 0.20 - 0.40mm.
5,FAQ of (ceiling suspension grids)
Install:
1.The frame is the light style.It is hung according to strict requirements.Then put the sound absorption board on the frame.
2.Hang the frame with H light Ceiling Grids.Insert the board into the frame.
3.Hang the frame with T Ceiling Grids,put the non groovy part on the frame.The groovy part needs the Ceiling Grid.
4.Set the plasterboard on the Ceiling Grids.There are 15 plasting points which will be put with the lines and set with nails.
Where are our advantages ?
1. A grade fireproof by mainland china's NFTC.
2. Made from natural inorgnanic materials.100% no asbestos,innocuity.
3.Huge output,short delivery time.Producing up to 18000m2 daily.
4. Can be customized for your project, for your request. eg:1200*3600mm
- Q: we had a company install this for us 2 days ago they said it would settle but it still has some falling into rooms. dont know if we made a mistake by blowing it and not just rolling it. someone help please
- That is not acceptable. Call the company back and have them fix it. If they aren't willing, tell them you will make a claim against there bond. If you insisted on blown in and they wanted to use bats then it is your issue (not legally but rightly). They still should have made sure to only do things that would work. If your drop ceiling is a grid with acoustic tiles then bat insulation is what you should have used. Most companies will stand by their work. So I would talk with them first and ask them to fix it.
- Q: Both sides are empty light steel keel partition in the middle to conceal the socket, switch box, how to be fixed
- Sockets, switch boxes, are fixed on the keel, the amount of good position, first installed on the woodworking slats, and then fixed to the keel, the screw from the nail fixed, socket switch box and woodworking lath connection glue closed interface. Gypsum board dig hole can be.
- Q: We have a drop ceiling but rather large holes for the many light fixtures (at least 20, like a grid of light bulbs as decoration) in our basement. The holes are about 2 inches in diameter and the light bulb doesn't fill up the holes completely. Is it safe to live down here without removing the insulation?
- Jeff answered the technically question quite clearly. As far as being able to live in the basement with the fiberglass insulation, yes you can. It won't shed any material unless it's disturbed. Ensure there is no moisture in the insulation as this would lead to further issues...mold ETC, but as long as it is in sound condition and not disturbed regularly it will be fine to live in the basement.
- Q: 120mm light steel keel wall keel model is how much
- Light steel keel routine with 75 partition keel, plus 2 layer 12 thick gypsum board is nearly 100 thickness
- Q: I now decorate a facade, want to save some money, the original use of light steel gypsum board separated from the good, but not what I want the effect, I would like to use the original material change, and listen to people say that gypsum board movement fragile. Demolished on the bad equipment. The specific situation is that there are two rooms are separated by gypsum board, that is, there are four walls are gypsum board, I would like to change the main are: 1, all the gypsum wall to move the location. 2, which has two walls need to take off a large part of the excess. Would you like to ask my friend to see if my program is feasible? I left this point, all reward
- This is a bit harder. Under normal circumstances, light steel keel can be reused, but also pay attention to the demolition method, otherwise it is likely to cause damage; gypsum board will generally be damaged, if you want to keep the gypsum board intact - in fact is not Possible - demolition of the labor costs it needs, I am afraid it will be comparable with the price of gypsum board, and then removed or old, will affect the re-construction. Therefore, in this regard, it is better to buy a new gypsum board to be cost-effective.
- Q: I would like to finish a large room in my basement and was wondering how hard a drop ceiling would be to install also drywall is already up but its just the bare drywall what else need to be done to the walls before theyre ready to be painted and my thinking is im just going to put some kind of rubber flooring in for now like would go in a garage since i could do that myself and there is no ac but ill probably just put a window unit in
- Drop ceilings aren’t that hard if you have common sense and some mechanical ability it’s a good DYI project if the drywall is already taped and finished with compound then just primer it with any drywall primer and paint
- Q: It's weird. It kinda feels like styrofoam, with little bubble-shapes on it. Sorry, I don't know how else to describe it. Any input would be great :)
- If your ceiling has criss cross metal grids, its a suspended ceiling made of fibre board cut into 2x2 or 2x4 shapes. If your ceiling is solid through out, it would be a popcorn spray texture made of styrofoam bits mixed with mud. These ceilings are safe.
- Q: I am planning my basement remodel and love the idea of a tongue and groove look for the ceiling. Is it possible to use painted wall panels screwed into the ceiling beams? That way the mechanics of the house can still be accessed but I don't have an ugly drop ceiling.
- Yes. But use screws so the sheets remain above the head. They look great.
- Q: Ceiling with light steel keel
- General factory or home hospital station office building can use this hanging different regions of different prices, generally decorated with this now
- Q: What is the keel of the ceiling?
- Look at your home improvement or tooling, home improvement on the ordinary light steel keel on the line, tooling, then it is recommended to use paint keel with mineral wool board to use, so that sound-absorbing, fire, light will be much better, the domestic star excellent times mine mine Board is very good, you can understand what.
Send your message to us
Drop Ceiling Grid System Ceiling Suspension Grids
- Loading Port:
- China Main Port
- Payment Terms:
- TT or LC
- Min Order Qty:
- -
- Supply Capability:
- -
OKorder Service Pledge
OKorder Financial Service
Similar products
Hot products
Hot Searches
Related keywords
