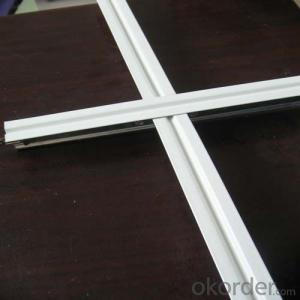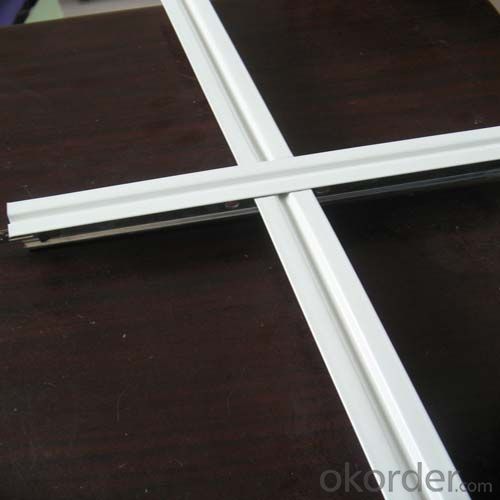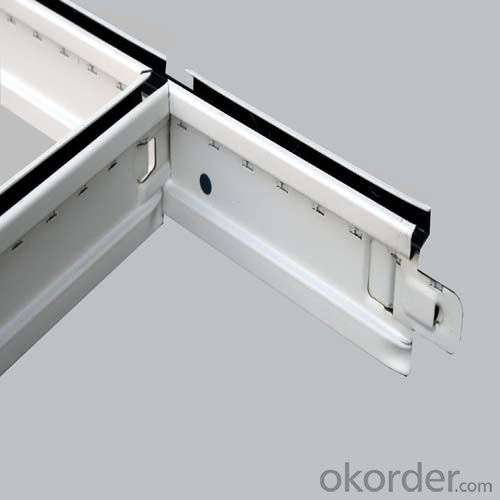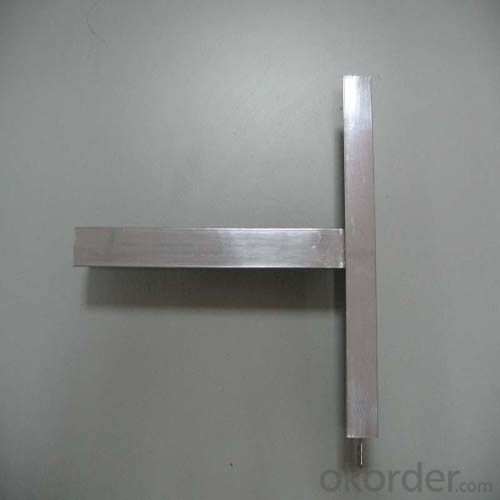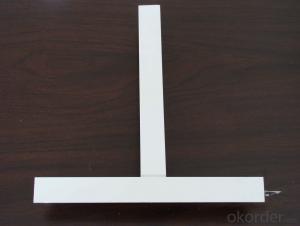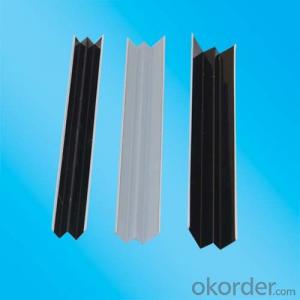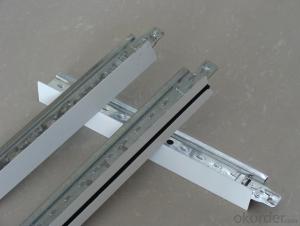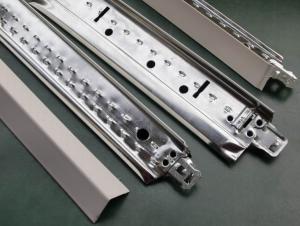Wall Angle Ceiling Grid System EGT Suspension Ceiling Grid System EGT
- Loading Port:
- Shanghai
- Payment Terms:
- TT or LC
- Min Order Qty:
- 3000 pc
- Supply Capability:
- 10000 pc/month
OKorder Service Pledge
OKorder Financial Service
You Might Also Like
1,Structure of (Flat Suspension Grids) Description
t grids ceiling system
1 Materiel: Galvanized steel & prepainted
2 Size: H38&H32 H15
3 System: flat & groove
fut ceiling t grid
Materiel: Hot dipped galvanized steel & prepainted
Surface:Baking Finish
System: flat ceil & groove ceiling
t grids ceiling system
1 Materiel: Galvanized steel & prepainted
2 Size: H38&H32 H15
3 System: flat & groove
fut ceiling t grid
Materiel: Hot dipped galvanized steel & prepainted
Surface:Baking Finish
System: flat ceil & groove ceiling
2,Main Features of the (Flat Suspension Grids)
Shape:Plane,groove
Groove T bar ceiling grid (FUT) & FUT Ceiling Grid system is made of high quality prepainted galvanized steel,which guarantee the characters of moisture proof,corrosion resistanct and color lasting.The automatic cold roll forming and punching machineries guarantee the high precision.
Standard size:
1. Main tee:38x24x3000/3600mm(10'),(12'); 32x24x3000/3600mm(10'),(12')
2. Cross tee:32x24x1200mm (4');26x24x1200mm (4')
3. Cross tee:32x24x600mm (2'); 26x24x600mm (2')
4. Wall angle:24x24x3000mm (10'); 22x22x3000mm (10'); 20x20x3000mm (10')
5. Thickness:0.25mm,0.27mm,0.3mm,0.35mm,0.4mm
6. The length, thickness and color can be provided in accordance with customers'
requirements.
3,(Flat Suspension Grids) Images


4,(Flat Suspension Grids) Specification

5,FAQ of (Flat Suspension Grids)
1. Convenience in installation, it shortens working time and labor fees.
2. Neither air nor environment pollution while installing. With good effect for space dividing and beautifying.
3. Using fire proof material to assure living safety.
4. Can be installed according to practical demands.
5. The physical coefficient of all kinds Suspension
Standard size:
1. Main tee:38x24x3000/3600mm(10'),(12'); 32x24x3000/3600mm(10'),(12')
2. Cross tee:32x24x1200mm (4');26x24x1200mm (4')
3. Cross tee:32x24x600mm (2'); 26x24x600mm (2')
4. Wall angle:24x24x3000mm (10'); 22x22x3000mm (10'); 20x20x3000mm (10')
5. Thickness:0.25mm,0.27mm,0.3mm,0.35mm,0.4mm
6. The length, thickness and color can be provided in accordance with customers'
requirements.
- Q: we have had rain damage to our ceiling, how do i replace it
- If they are the ceiling tiles that lay in a metal grid that's easy. Pick them up and drop new ones in. If they are the smaller ones that staple to the ceiling then just pull them and restaple new ones up. If thy come down hard you can take your utility knife and cut around the perimeter and then replace them . If they are not bad but just stained you can repaint then with a stain blocker paint. Good luck and have fun!
- Q: Why wall wall stickers or hanging wood finishes to do light steel keel base or wood base it?
- Really have not seen stickers but also keel who is so talented ah? The Wooden is used
- Q: What is light steel keel structure
- This kind of house can be preserved in the earthquake, but very few such a house, because the high cost of the city's temperature and other conditions have a certain impact in OKorder where there is not clear, but there are some in Dalian, Approximately 15000RMB / flat.
- Q: I am planning my basement remodel and love the idea of a tongue and groove look for the ceiling. Is it possible to use painted wall panels screwed into the ceiling beams? That way the mechanics of the house can still be accessed but I don't have an ugly drop ceiling.
- Yes. But use screws so the sheets remain above the head. They look great.
- Q: I currently have gold fiberglass, paperbacked insulation under my first floor/ on basement ceiling. (Between the joists of course) I was considering replacing it with rigid styrofoam board (blue or pink) insulation for a cleaner more attractive appearance that can even be painted. i realize this wouldnt be cheap and there would be a lot of cutting involved, and then a lot of sealing up gaps with foam spray and such. I was wondering how good the insulating properties would be as well as the sound insulation properties. Could the styrofoam insulation perform better than the fiberglass bats i have now? I'm also not sure what thickness I would need to do the duties of the fiberglass. The fiberglass is about 6 thick. What are the potential positives or negatives i could gain from the installation?
- All good advice. Even with new windows you may still have some leakage there. If they are not properly installed and insulated around, they are no better than the old. IN the attic you need to make sure there is still air circulation. When we moved into our home someone had blown in insulation in the attic, but covered and plugged all the vents. That was an uncomfortable summer. SOme cheap ideas.... Caulk any cracks around your foundation. Every place that 2 different maerials meet should be cau;ed or filled. Run a bead of caulk around the exterior of the windows and doors, including the bottoms. If you have large spaces to fill get some expanding foam. Ask your power/oil company about an energy audit. They are usually free and you get free suggestions from a professional, info about incentives on energy projects, and free goodies like lightbulbs and low flow heads.
- Q: Where are they used? What is the use of aluminum slab and mineral wool board ceiling?
- Paint keel is made of aluminum and then painted Triangle keel is made of light steel T-keel is the paint hanging gypsum board with
- Q: Here is what I have...a wire that looks like a regular cord for a plug in and a copper looking wire I assume is the ground. In the drop ceiling I have two wires that seem to have been been cut from electric cord and hard wired into another track lighting. I have had a light up here before but have not ever previously hooked electric up. I know it can handle the electric current. There are caps at the end of the wires so I am assuming (love assuming) that I can attach the wires from the light to these wires and recap. Then I need to ground the cooper wire, but what is a good ground? It is a drop ceiling so can I attach to the grid or wires holding the drop ceiling? Of course the electric will be off! I am wondering is it possible to cross the two wires and have a big boo boo happen? I appreciate the input. I am really needing to get this completed shortly so please anyone with some expertise respond!
- with common lighting you cant go wrong.black wire is Hot or + or supply.white is neutral.neutral is the same as a ground.people will try to explain it differently but the ground and neutral are married in the fuse box.if the wires are crossed the lite wont know it.just attach ground to the mounting box it's incidental to your purpose
- Q: Light steel keel ceiling models which
- Wall steel ceiling keel specifications and information decoration materials Light steel keel wall materials are 50, 75, 100, 150 and several other Light steel keel thickness ranging from 0.4mm to 2.0mm.
- Q: Light steel keel do hanging cabinet please
- With a strong strength and long-term development goals in the market, the new North Dragon to the rich experience, advanced management concepts with professional service standards together, the quality of materials and systems into the market to improve the quality of life of living.
- Q: How hard is it to remove a hung ceiling?
- What is a hung ceiling? LOL
Send your message to us
Wall Angle Ceiling Grid System EGT Suspension Ceiling Grid System EGT
- Loading Port:
- Shanghai
- Payment Terms:
- TT or LC
- Min Order Qty:
- 3000 pc
- Supply Capability:
- 10000 pc/month
OKorder Service Pledge
OKorder Financial Service
Similar products
Hot products
Hot Searches
Related keywords
