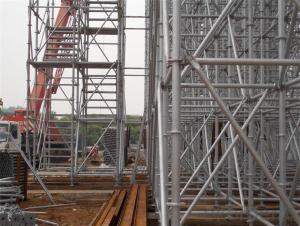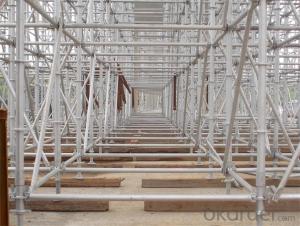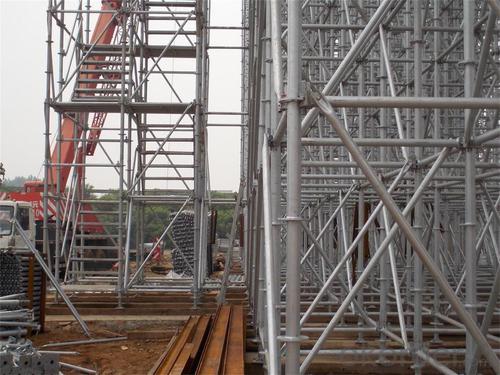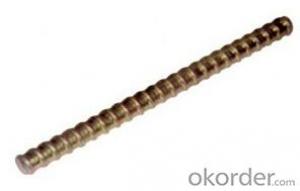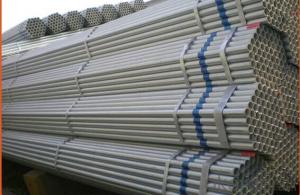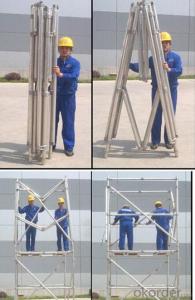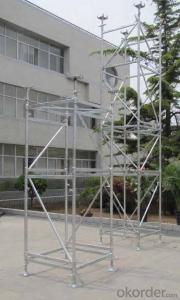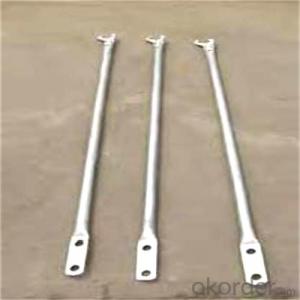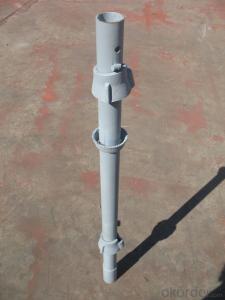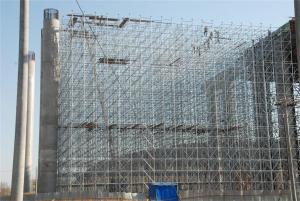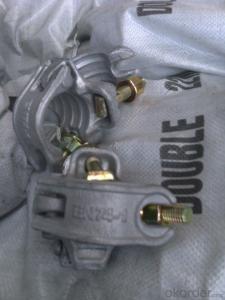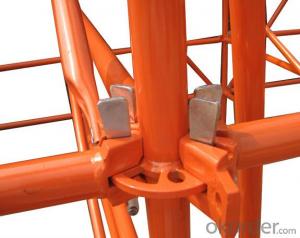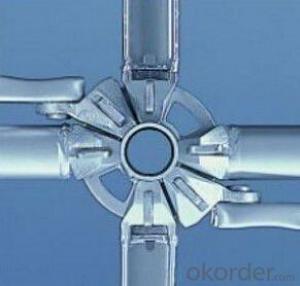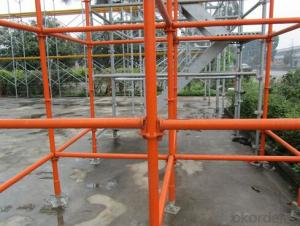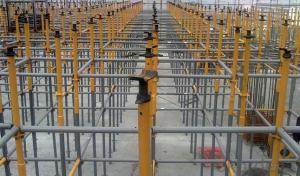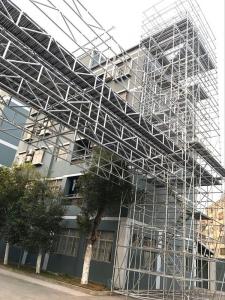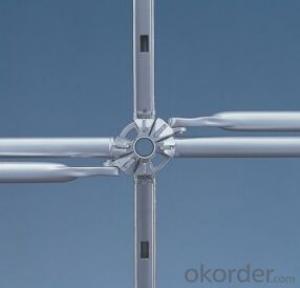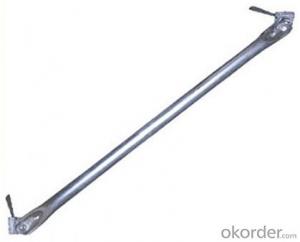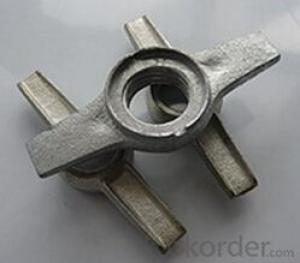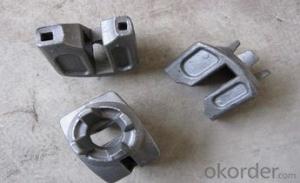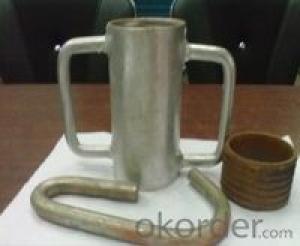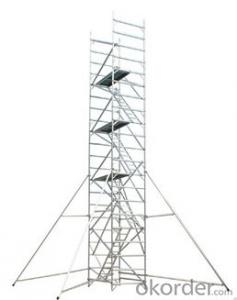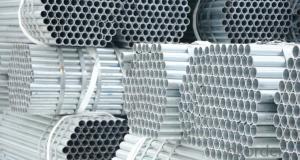Construction Steel Scaffolding Ring Lock System
- Loading Port:
- Tianjin
- Payment Terms:
- TT OR LC
- Min Order Qty:
- 1000 kg
- Supply Capability:
- 1000 kg/month
OKorder Service Pledge
OKorder Financial Service
You Might Also Like
1.Structure of Ring lock Description
Ringlock Scaffolding system is the most popular used Scaffolding system in the world.It will greatly reduce the cost because of the following advantages
Packaging & Delivery
Packaging Details: | Pallet or bag or upon client's request |
Delivery Detail: | 35days |
2.Main Features of Ringlock
It will greatly reduce the cost because of the following advantages
1)Using less pipes
2)Easy to install
3)It can be used again and again for nearly 20years
3.Ring lock product pictures:
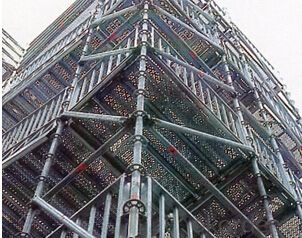
4.Ringlock Product Description
Type: | ringlock scaffolding diagonal Brace |
specification | Ø48.3×3.20 |
material: | steel Q235 |
Finished | Hot DIP galvanized, painted |
Diagonal length(m) | Weight(kg) |
0.9m * 1.25m | 6.28 |
1.25m * 2.7m | 11.45 |
5.FAQ of Construction Steel Scaffolding Ring Lock System
We have organized several common questions for our clients,may help you sincerely:
1)How many Scaffolding your company have?
Here comes our 5 types of Scaffolding systems:
- Cup lock Scaffolding(C-Lock Scaffolding)
- Ring lock Scaffolding
-Kwistage Scaffolding
-H-frame Scaffolding
-ID15 Scaffolding Tower, this type Scaffolding is the most widely used in construction, such like bridge.
2)How long can we receive the product after purchase?
Lead time is about 30days after getting the signed PI and deposit.
- Q: Standard for inspection of portal scaffolding
- The inspection results are summarized in table NO:2008JW1658 serial number of inspection items and standard units of measurement test results 1# 2# single judge 1 Materials: 1.1 qualified door frame and accessories in addition to special requirements, the material should be consistent with the provisions of the Q235 according to GB/T 700
- Q: Fastener type steel pipe scaffold composed of components
- Fastener type steel pipe scaffold components are mainly shelf
- Q: The classification of scaffolding and the relevant provisions of the provisions of the installation, please explain professional, thank you
- 2, scaffolding construction should be appropriate qualifications for safety in production permit in accordance with the construction of the scaffolding for the implementation of special case of Wu erection qualification prohibited the construction team to set up construction, 3 steel tubular scaffolding steel tube, fastener, wall fittings etc. shall be in accordance with the "construction of steel tubular scaffold Safety specifications" (JGJ130-2001) requirements and factory certification, inspection report inspection qualified components for 4 steel tubular scaffolding, scaffolding operations engineering supervisor should strengthen inspection found the construction according to the special case of the implementation of existing safety accidents should be in accordance with the relevant provisions of the written instructions and construction units ordered rectification or stop two, construction scaffolding technology standard 1 basic requirements, the pole base (base plate) a malleable cast iron manufacturing and welding base two erection scaffold Wooden plate paving base pole again put into the base plate in the bottom area of the calculation and should be less than 2 degrees, the thickness of 50mm to cross the wooden shim plate adopts steel plate 2, using plywood as cantilever scaffold cantilever beam layer cantilever scaffold with cantilever beam or cantilever frame with steel cantilever beam should be prohibited (I-beam, channel) made of cantilever frame made from steel tubes connected by the fastener 3, operation layer, protective railing railing ramps block baseboard shall be erected outside the pole inside; rail height should be 1200mm; the railing height should be 600mm; in 180mm4, the block foot height should be within the framework of closed scaffolding laying scaffold should be at least two layers. Operation layer protective layer operation layer protective layer of scaffold safety net fallback
- Q: Sweeping rod, large cross bar, small cross bar, scissors brace, vertical pole, right angle fastener, rotating fastener, butt joint fastener, even wall piece! If there is a cantilever frame, the main beam, steel wire rope, such as pull down support
- Mobile scaffolding is the main frame, cross frame, cross diagonal brace, foot board, adjustable base and other components. The cross rod is also called the diagonal pull rod, and is a cross connecting rod which is vertically connected with the two door frames. The part of both ends of the rod part is punched with a pin hole, and the locking pin on the vertical rod of the door and the frame is locked when assembling.
- Q: When putting up old scaffolding, a mistake was made and it had to come down.Long story short, the connectors between the vertical and horizontal poles (which were hammered in) are stuck.Any ideas for getting them out?Thanks.
- WD 40, angle grind off what you can.
- Q: there is also shrubs and trees planted on the base of the wall and 14 feet from it
- Scaffolding and Cherry picker is your best option.
- Q: Can you identify Scaffold Grade Aluminum tubing by looking at it.?
- The grade or type of Aluminum Alloy materials can not be identified visually because they are almost all the same in appearance. Normally these materials are marked with there Alloy number or designation like, 6061- T6, at certain intervals so that users can distinguish them.
- Q: I'm a civil engineering student and we were asked to submit a paper about designing a simple scaffolding. I just want to see a sample paper so that I would know what details should I include.
- can't draw here, but it's just an x with a flat board on top in 3 dimensions.
- Q: Topic?Scaffolding construction program how to doSpecial construction scheme
- 6, the vertical bar is arranged, it is necessary to consider the distance between the horizontal bar. The general spacing should not be greater than 1.5 meters (through the calculation of the pressure bar instability spacing);7, pay attention to the level of the rod near the ground and the top of the surface must have a rod (some people do not think this is necessary, but often up and down instability is difficult to insurance);8, the longitudinal brace configuration, with full support from top to bottom bracing will cross 45 degrees continuous configuration, intermediate cannot disconnect (i.e. a brace from the top to the ground, the middle long); brace configuration based on experience, but also can be calculated (using coplanar force system, theoretical mechanics learned);9, lateral bracing configuration, the same as the vertical;10, considering the load loading calculation of concrete three days is enough, if the concrete two times, loading unnecessary all add up, because the first pouring concrete general solidification, not the calculation of the load, favorable.
- Q: Im a wimp for pain and im looking to get my scaffolding done. i want to know how painful it isI already have both lobs pierced and stretched to an 8mm, will the pain be similar to that?
- You sound like you have a low tolerance for pain if you say you're a wimp haha, which means yeah it'll probably hurt you. It'll hurt more than the lobes because it's cartilage, and for the same reason you'll hear a popping noise as the hole is made. You won't be taken over by deathly pain or anything like that, it'll probably be sensitive for a few days after too so careful not to knock it against anyone/ anything. But if you want it bad enough, the pain will be bearable.
Send your message to us
Construction Steel Scaffolding Ring Lock System
- Loading Port:
- Tianjin
- Payment Terms:
- TT OR LC
- Min Order Qty:
- 1000 kg
- Supply Capability:
- 1000 kg/month
OKorder Service Pledge
OKorder Financial Service
Similar products
Hot products
Hot Searches
Related keywords
