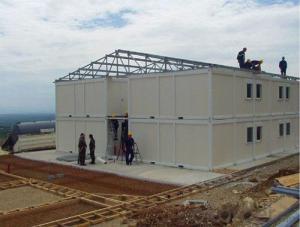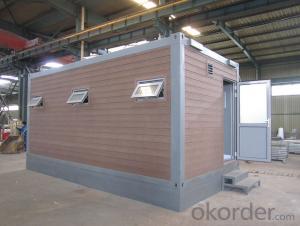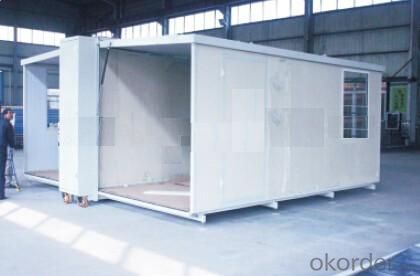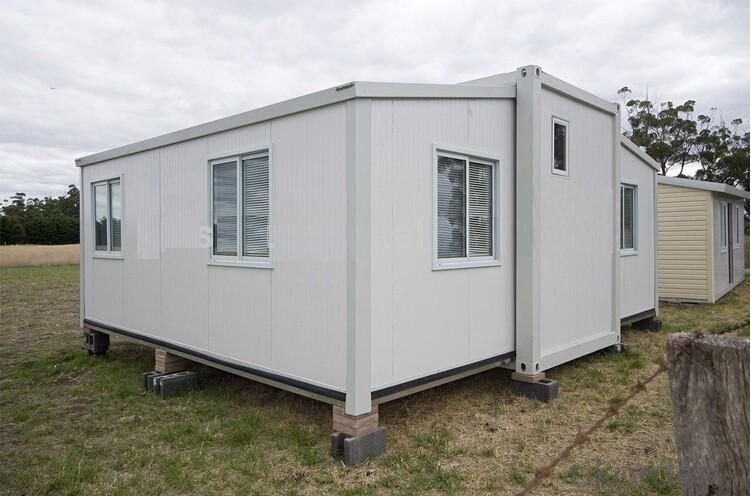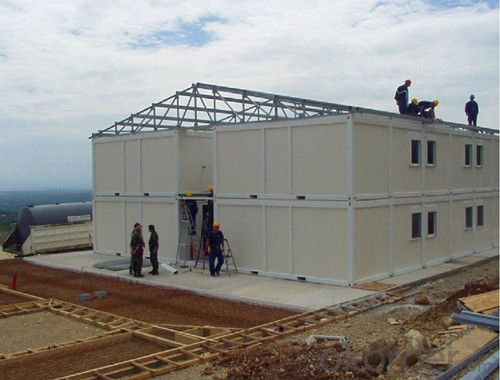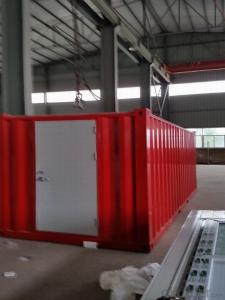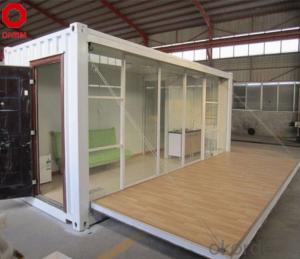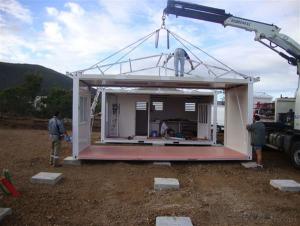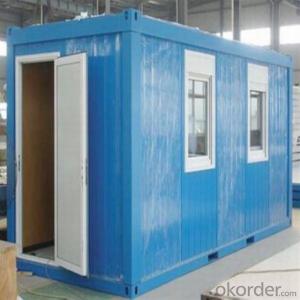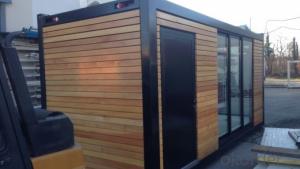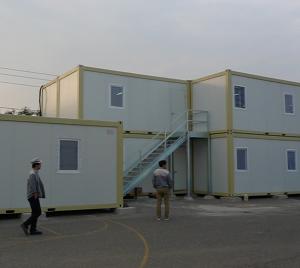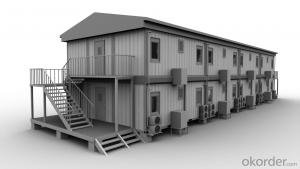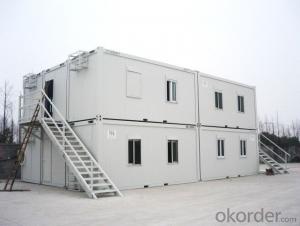Collapsible 20ft Assembled Container House Fold Able Container Office
- Loading Port:
- Guangzhou
- Payment Terms:
- TT OR LC
- Min Order Qty:
- 1 set
- Supply Capability:
- 10000 set/month
OKorder Service Pledge
OKorder Financial Service
You Might Also Like
Collapsible 20ft assembled container house fold able container office
Description
20ft standard container house is a kind of modular house ,using light steel as main structure, can be used for residential living or commerical accommodation.
Specification
No ground foundation involved
Green material, no construction garbage caused
Strong & Durable structure
Easy assembly and disassembly
Convenient transportation
Cost saving (material and labor cost)
Reusable(material & water & electronic system and others)
Benefits
Perfect for modular/prefab site offices,cabins,warehouse,villa,toliet,shop,hotel,camp,office
Efficient, low cost designs that can be customized for end user requirements
Easy for low skilled workers to assemble
The light steel frame structure is strong and reliable
Many modular homes can be stacked and linked together to create more space
Neat inside: plumbing and wires are hidden into the sandwich panel
The cabin can be dis-assemebled for transport.
Package
4 units/bundle, the bundle is the same dimension as 20'GP container as followed:
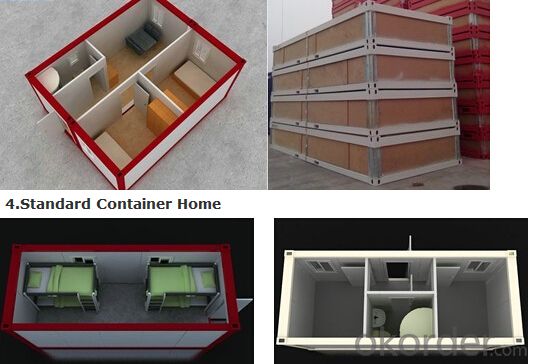
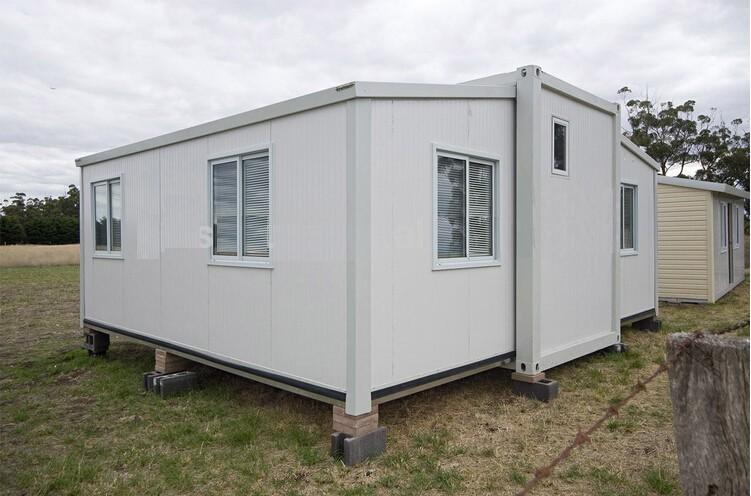
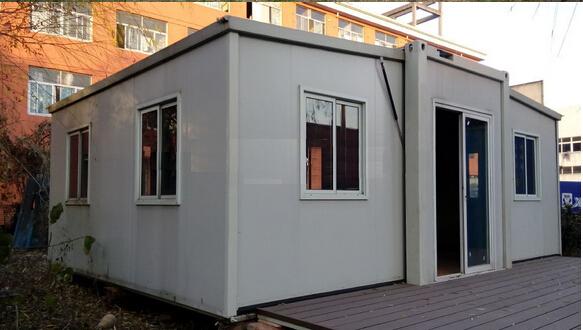
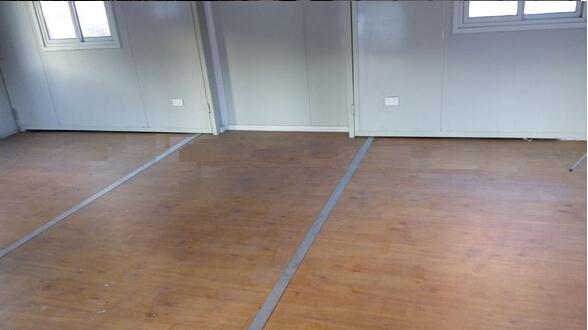
FAQ
1. Q: How much is this house?
A: Please provide with your house drawing and project location, because different design, different location effect the house materials quantity and steel structure program.
2. Q: Do you do the turnkey project?
A: Sorry, we suggest customer to deal with the foundation and installation works by self, because local conditions and project details are well knowb by customers, not us. We can send the engineer to help.
3. Q: How long will your house stay for use?
A: Our light steel prefab house can be used for about 30 years.
4. Q: How long is the erection time of one house?
A: for example one set of 20ft container house, 2 workers will install it within 4 hrs.
5. Q: Can you do the electricity,plumbing and heater?
A:The local site works had better to be done by the customers.
- Q: Are container houses suitable for military barracks?
- Container houses are a viable option for military barracks. They possess various advantages that make them an ideal choice for such purposes. To begin with, container houses are a cost-effective alternative. Given the military's limited budget, container houses provide a cost-efficient solution compared to traditional barracks. Containers are readily available and relatively inexpensive, eliminating the need to construct new barracks. Furthermore, their easy modification and transportability reduce construction and relocation expenses. Additionally, container houses offer flexibility and mobility. Military units frequently require relocation or deployment to different areas. Container houses can be effortlessly transported by truck, train, or ship, enabling swift deployment and relocation. This mobility guarantees that military personnel can be accommodated quickly and efficiently, regardless of their location. Moreover, container houses provide durability and security. These containers are constructed to withstand severe weather conditions and offer high levels of security. Made from sturdy steel, they are resistant to extreme temperatures, fire, and even ballistic impacts. This durability ensures the protection of military personnel, allowing them to focus on their duties without concerns about their living conditions. Furthermore, container houses can be tailored to meet specific military requirements. Containers can be modified to include essential amenities like bathrooms, kitchens, and sleeping areas. They can also be connected or stacked to create larger living spaces, accommodating more personnel. This customization optimizes space usage and guarantees suitable living conditions for military personnel. In conclusion, container houses are indeed suitable for military barracks due to their cost-effectiveness, flexibility, mobility, durability, security, and customization options. They provide an efficient and practical solution for military housing, facilitating quick deployment, relocation, and adaptation to specific military needs.
- Q: Can container houses be built with multiple stories?
- Yes, container houses can be built with multiple stories. The modular nature of shipping containers allows for easy stacking and creating additional levels. With proper engineering and construction techniques, container houses can be designed and built to accommodate multiple stories, offering greater living space without compromising structural integrity.
- Q: Can container houses be rented out?
- Indeed, it is possible to rent out container houses. These dwellings have gained considerable popularity due to their sustainability and affordability as housing options. Their design facilitates easy transportation and conversion into cozy living spaces. Numerous individuals opt to lease container houses instead of conventional apartments or houses. This endeavor can prove to be a profitable business venture, particularly in regions where housing demand is high or for individuals seeking distinctive and environmentally friendly accommodations. Moreover, container houses can be personalized and furnished with all essential amenities, rendering them appealing choices for potential tenants.
- Q: Are container houses portable?
- Indeed, container houses possess the quality of being portable. The primary benefit of container houses lies in their mobility and convenient transportation. These dwellings are constructed from shipping containers, which are specifically engineered for shipment via ships, trucks, and trains. With their standardized dimensions and inclusion of corner castings and twist locks, these containers can be effortlessly loaded and unloaded onto various modes of transportation. Container houses have the ability to be transported and swiftly installed in any desired location, making them highly sought-after for temporary or mobile housing solutions. Moreover, if the situation calls for it, container houses can be readily disassembled and relocated to a new destination.
- Q: Can container houses be designed with an industrial or warehouse-style appearance?
- Yes, container houses can definitely be designed with an industrial or warehouse-style appearance. With the right modifications and customization, container homes can incorporate elements such as exposed metal structures, large windows, and raw materials to achieve that distinct industrial or warehouse aesthetic. By utilizing innovative design techniques, creative use of materials, and incorporating industrial-inspired finishes, container houses can be transformed into stylish and unique homes that reflect the desired industrial or warehouse-style appearance.
- Q: Are container houses safe during natural disasters?
- Container houses can be a safe option during natural disasters, depending on various factors. One of the main advantages of container houses is their structural integrity. These houses are made from sturdy materials, such as steel, which makes them more resistant to strong winds, earthquakes, and even fire. Container houses are also designed to be easily transportable, which means they can be relocated to safer areas in the event of an approaching natural disaster. This flexibility allows homeowners to evacuate quickly and minimize the risk to their lives and property. However, it is important to note that the safety of container houses during natural disasters also depends on proper construction and reinforcement. To enhance the structural integrity of the containers, additional reinforcements, such as steel frames, can be added. Proper insulation and weatherproofing should also be considered to protect occupants from extreme weather conditions. Moreover, the location of the container house can play a significant role in its safety during natural disasters. Placing the house in a flood-prone area or an area prone to landslides or avalanches can increase the risk of damage or collapse during such events. Therefore, proper site selection is crucial to ensure the overall safety of the container house. In conclusion, container houses can be a safe option during natural disasters if they are constructed, reinforced, and located appropriately. It is essential to consider these factors and consult experts in the field to ensure the safety and security of container house occupants during such events.
- Q: Can container houses be designed with a rustic feel?
- Yes, container houses can definitely be designed with a rustic feel. By incorporating materials such as reclaimed wood, stone, or aged metal into the exterior and interior design, as well as using earthy color schemes and vintage décor, container houses can achieve a charming and rustic aesthetic. Furthermore, adding elements like exposed beams, barn-style doors, or a cozy fireplace can enhance the rustic ambiance of the space.
- Q: Can container houses be designed with a home workshop or craft space?
- Yes, container houses can indeed be designed with a home workshop or craft space. Many container house designs can be customized to include specific areas for hobbies and personal interests, such as a workshop or craft space. These areas can be incorporated into the overall layout and design of the container house, providing a dedicated space for individuals to pursue their creative endeavors.
- Q: Can container houses be designed with a communal laundry or utility room?
- Communal laundry or utility rooms can indeed be incorporated into the design of container houses. The versatility of container houses allows for various layouts and configurations to cater to the needs and preferences of the residents. Including a communal laundry or utility room in the design is a practical and effective way to provide a shared space for residents to carry out their laundry tasks or store their utilities. Container houses can be customized and adjusted to accommodate communal areas like laundry rooms or utility rooms. These shared spaces can be centrally situated within the container house or strategically placed in a designated area accessible to all residents. Moreover, container houses can be designed with specific features that ensure the functionality and convenience of the communal laundry or utility room. This may involve incorporating proper plumbing, electrical outlets, and storage solutions for laundry supplies or utility equipment. Additionally, adequate ventilation and insulation can be implemented to create a comfortable and efficient environment for residents utilizing these shared spaces. In conclusion, container houses provide the flexibility to design communal laundry or utility rooms, making them a viable choice for creating efficient and functional living spaces that also promote shared amenities and a sense of community living.
- Q: Can container houses be designed with underground storage or basements?
- Yes, container houses can be designed with underground storage or basements. The modular nature of container homes allows for flexibility in design and construction, making it possible to incorporate underground spaces for storage or basements. With proper planning and engineering, container houses can have underground additions to maximize space and functionality.
Send your message to us
Collapsible 20ft Assembled Container House Fold Able Container Office
- Loading Port:
- Guangzhou
- Payment Terms:
- TT OR LC
- Min Order Qty:
- 1 set
- Supply Capability:
- 10000 set/month
OKorder Service Pledge
OKorder Financial Service
Similar products
Hot products
Hot Searches
Related keywords


