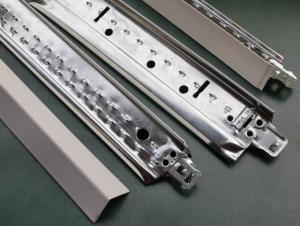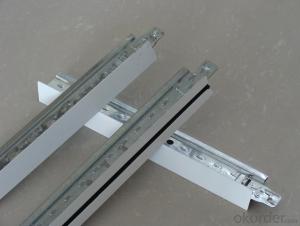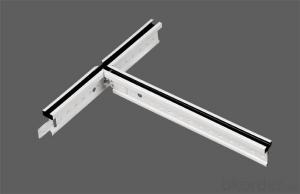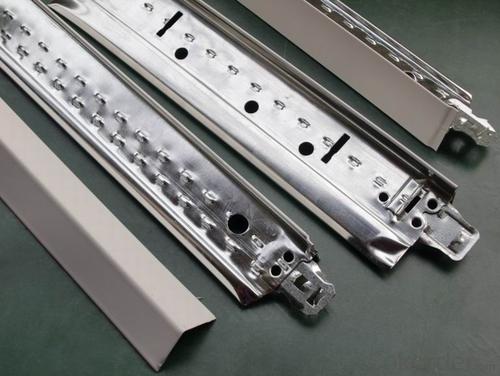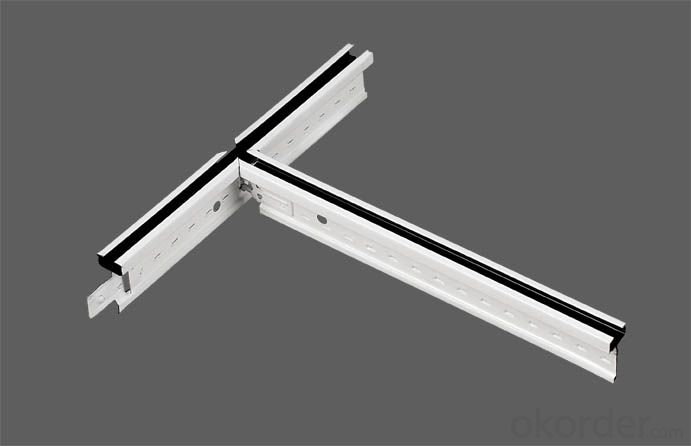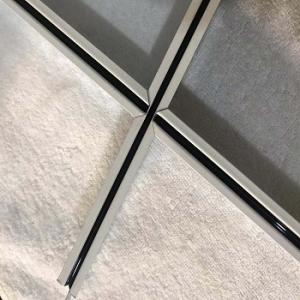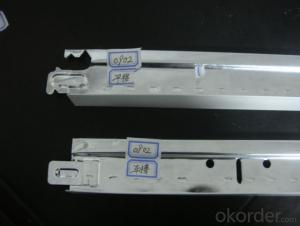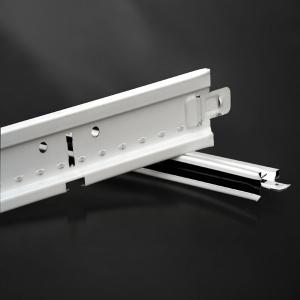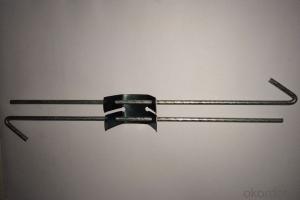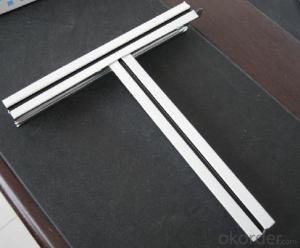Suspended Ceiling Grid Parts:Ceiling Frame Matching with Ceiling Board
- Loading Port:
- Tianjin
- Payment Terms:
- TT OR LC
- Min Order Qty:
- 2000 pc
- Supply Capability:
- 200000 pc/month
OKorder Service Pledge
OKorder Financial Service
You Might Also Like
Raw Materials:
High-quality hot -dipped galvanized steel coil.
Product Characteristic:
Humidity Resistance Easy Installation Surface smoothness and easy cleaning Flexible suspension system makes each ceiling tile easily installed and disconnected Easy to match lamps or other ceiling parts Surface color can be stable for 10 years by indoor use
Classification:
Normal Plane System
Slim (narrow) Plane System
Groove System
Exposed System
FUT System
The detail information of the ceiling tee grid (T-Bar, T-grid)
1.) Be made of hot dip galvanized steel .it is fire tightness , flame retarded,soundproof,anti-aging
2.) The connector by unique design,when you construct the ceiling, it is easy to install and not to be losened or to be detached each part..
3.) It is also can be removed and reused without being damaged or without the use of tools.
4.) Its suspension holes punched on the main tee and cross tee in order to increase the durability and safety of the lay-in grid suspended ceiling system.
Installation steps
1.) Determine the requirment ceiling level,mark the position and fix wall angle on the wall.
2.) Hang main tee with T-bar suspension hook.
3.) Insert cross tee to the main tee.
4.) Cross tee adjacent to wall angle light fittings
5.) Adjust the levels and alignments throughout the entire grid system accurately
6.) Install PVC gypsum ceiling tile or othermaterials ceiling panel
FAQ
1. Is OEM available?
Re: Yes, OEM service is available.
2. Are you factory?
Re: Yes. we are the largest factory in China.
3. Can we get sample?
Re: Yes, sample is free for our customer.
4. How many days for production
Re: usually 2 weeks after receiving of downpayment
Pictures
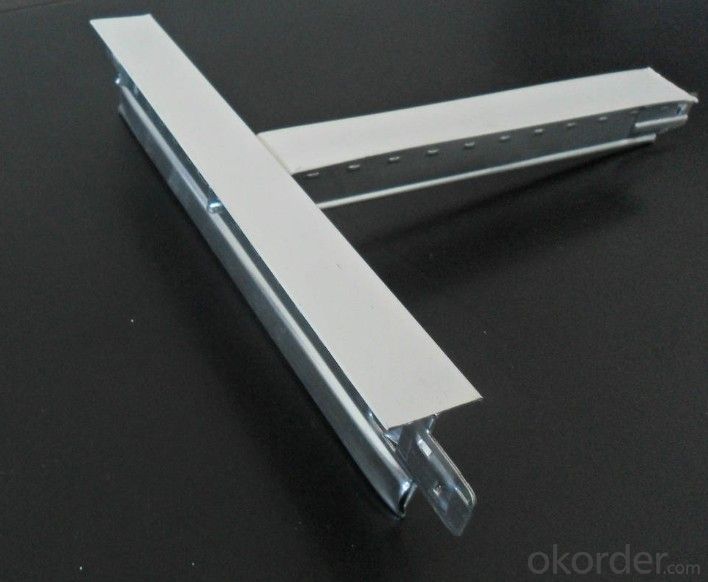
- Q: Light steel keel partition keel spacing 300, the number of meters per square meter vertical keel?
- The main machine DC welding machine, electric toothless saw, hand drill, screwdriver, nail gun, line fall, by the foot and so on.
- Q: I would rather not drywall the ceiling to provide future access to wiring and ductwork. What could be used to reduce overall noise? I am most concerned about the master bedroom, which is right above the area being finished, as there will be a home theatre system installed.
- I believe if noise reduction is better with a drop ceiling. (Plus if your pipes leak, you only have to replace a tile or two not have the celing redone) We just recently had our basement refinished. We did a drop ceiling with a basic tile and there is significant noise reduction. You can buy an acoustic tiles that will reduce the noise even further. It is a bit unattractive (very chunky looking) but if you really want to control the noise that may be the way to go.
- Q: Light steel keel top ten are what
- Thickness, zinc content,
- Q: I'm not sure if lots of stores sell it, but I've always wanted something to put on the floor that would project stars and space onto my ceiling. I'm not sure what that's called or where I could buy one. Anyone have any ideas?
- you can make your own. go to home depot and ask one the floor guys what is the best paint to paint a light bulb, have to be a bulb that 40 watts not to hot and the paint good for that kind of heat. go to michael's and buy some kind of star that you can use it as a mold. bye
- Q: Light steel keel will rust deformation
- Will rust, will be deformed.
- Q: I have a school project and i can get extra credit if i do it on a ceiling tile that will be hung in class, so to all contractors,or people that just know the answer please answer as fast as you can!
- If you mean the drop-in tiles that fit into the metal grids, there are 2 sizes, 2ft x 2ft. and 2ft. x 4 ft. You can get them at lowes or home depot.
- Q: That is, light steel keel in the remaining after the use of the remaining material, waste recycling station after the recovery, what manufacturers to buy to do what? What is the value of use? What is the main use of light steel keel what ingredients? Hope master Xiangjie, thank you! Correct it, is the remaining corner of the remaining material, not "zoom" more than Kazakhstan, playing the wrong word, so as not to affect your answer to consider more questions
- Are generally pulled back to steel, and do more hot-rolled steel
- Q: Gypsum board ceiling with light steel keel how much material. Roof a total of 90 square feet. In addition to gypsum board, 1 square, how much light steel keel, pay keel, hanging, hanging, the main then, pay, hanging gold and other accessories
- Generally to design drawings construction, it is difficult to say how much, there are many types of keel, the installation method is also a lot of if it is their own decoration, then you can follow the "light steel keel partition, ceiling standard Atlas.pdf" construction
- Q: I'm doing a reno in my basement and want to put crown molding up but can't imagine it looking good. Any suggestions?
- Cool new item I tried and love it. Placed crown molding about two inches from ceiling all the way around room. Placed rope lights inside so that it gives a slight glow to the corner but bulbs themselves are not seen. Note before installation I ran a 110 outlet straight up the wall from the light switch (wires inside of wall), tied it into the switch so I can turn them on and off. The outlet is hidden behind the molding as well. Unique, Cool and all my relatives want me to do the same in their houses.
- Q: I'm wanting to paint 1 Corinthians 13 on our bedroom ceiling in some sort of spiral design. I just want it to be pretty and look professional. I'm weary about doing the spiral design thought because I just don't know how I would get it just right... but I can't think of any other design that would look right.. I think it would look funny just written straight across on the ceiling. Anyone have any ideas or tips on doing this?
- I agree that it might be nice as a border or on the wall. If you really want a spiral on the ceiling you ought to do it first on a big piece of tracing paper and then transfer it onto the ceiling. (It would be really hard to work free hand on the ceiling and have it look nice) There are various ways to transfer using the paper like tracing over the back of the letters with a special soft pencil then putting the paper in place and re tracing over the front of the letters. It will leave a faint line for you to paint over later.
Send your message to us
Suspended Ceiling Grid Parts:Ceiling Frame Matching with Ceiling Board
- Loading Port:
- Tianjin
- Payment Terms:
- TT OR LC
- Min Order Qty:
- 2000 pc
- Supply Capability:
- 200000 pc/month
OKorder Service Pledge
OKorder Financial Service
Similar products
Hot products
Hot Searches
Related keywords
