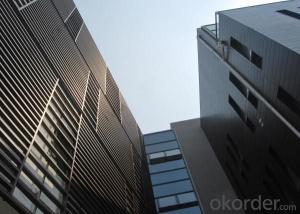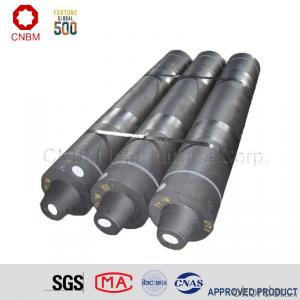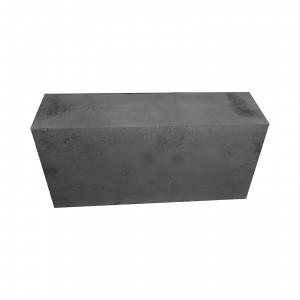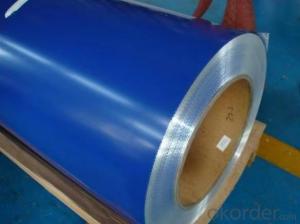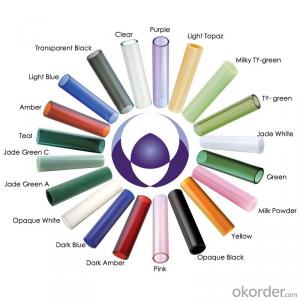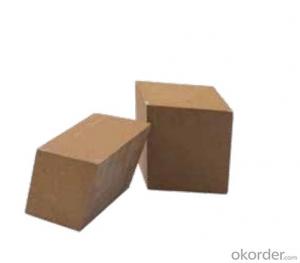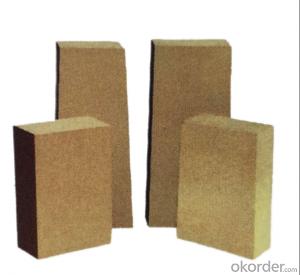Prefabricated Light Steel Structures
- Loading Port:
- Shanghai
- Payment Terms:
- TT OR LC
- Min Order Qty:
- 2000 m.t.
- Supply Capability:
- 10000 m.t./month
OKorder Service Pledge
OKorder Financial Service
You Might Also Like
Product Description:
Quick Details of Prefabricated Light Steel Structures
Place of Origin: | China (Mainland) | Brand Name: | CMAX | ||
Material: | Steel | Structure:: | Light steel | ||
Size: | Customize | Layout design: | Technical support | ||
Use life: | About 70 years | Volume: | 120-150sqm/40HQ | ||
Shape: | Slope roof or flat roof | Earthquake resistance: | Grade 8 | ||
Color: | Customize | Installation: | Professional guide if needed | ||
Packaging & Delivery of Prefabricated Light Steel Structures
Packaging Detail: | Flat&nude packing or customized | ||
Delivery Detail: | Upon the quantity of order or as customer requested Light steel | ||
Specifications
Prefabricated Villa
1)Convenient to assemble and disassemble;
2)Quick installation;
3)Practical and good space utilization
Basic information:
1. Easy to be installed in construction site.
2. with advantages of energy saving, earthquake proof, and weather proof.
3. The larger versions of this style have plenty of room for the extended family.
4. The creative intent is to provide an opulent and extravagant impression of luxury.
5. 14 workers could finish the installation within 40 days.
6. All materials could be packed into 7 pcs 40'HQ.
7. We have various of materials for customers selection.
8. Main frame: light gauge steel frame structure.
- Q:What is the role of steel in educational buildings?
- Steel plays a significant role in the construction of educational buildings due to its structural strength, durability, and versatility. In educational buildings, steel is commonly used for various purposes such as framing, support systems, roofing, and cladding. One of the main roles of steel in educational buildings is providing structural support. Steel beams and columns are commonly used to create the framework of the building, ensuring its stability and ability to withstand heavy loads. This is especially important in larger educational facilities that accommodate numerous classrooms, laboratories, and auditoriums, as steel's strength allows for the construction of open and flexible spaces. Steel's durability is also crucial in educational buildings. These buildings are usually designed to last for decades, if not longer, and steel's resistance to corrosion, fire, and pests ensures the longevity of the structure. Additionally, steel's ability to withstand extreme weather conditions, such as high winds or earthquakes, adds an extra layer of safety and protection to the building, ensuring the well-being of its occupants. Moreover, steel's versatility allows for innovative and efficient design solutions in educational buildings. Its high strength-to-weight ratio allows for the creation of large, open spaces without the need for excessive support columns, providing flexibility in interior layout and facilitating the integration of modern teaching methods. Steel's ability to be fabricated off-site also reduces construction time, resulting in cost savings and faster completion of educational projects. Furthermore, steel is used in educational buildings for roofing and cladding. Steel roofs are lightweight, easy to install and maintain, and provide excellent protection against weather elements. Steel cladding, on the other hand, offers both aesthetic appeal and durability, enhancing the overall appearance of the building while ensuring its longevity. In summary, the role of steel in educational buildings is indispensable. Its structural strength, durability, and versatility make it an ideal material for constructing safe, long-lasting, and aesthetically pleasing educational facilities. From providing structural support to enhancing design possibilities, steel contributes significantly to the construction of educational buildings, creating conducive environments for learning and growth.
- Q:What are the common defects in steel structures?
- Some common defects in steel structures include corrosion, fatigue, welding defects, inadequate design or construction, and material imperfections.
- Q:How are steel structures used in museums and cultural buildings?
- Because of their numerous advantages, steel structures are widely utilized in museums and cultural buildings. Their strength and durability allow for the construction of spacious and open areas without the need for excessive support columns or walls, which is crucial in accommodating various exhibitions and displays. Furthermore, steel structures offer a high level of design flexibility, enabling architects to create visually stunning and distinct buildings. The malleability of steel allows for the formation of iconic architectural elements like curved roofs, cantilevered structures, and long-spanning bridges. These features greatly enhance the visual appeal of museums and cultural buildings, making them more appealing to visitors. Additionally, steel structures are relatively lightweight compared to other construction materials, making them an ideal choice for constructing large structures with minimal impact on the existing site. This is particularly important in historical or heritage buildings, where preserving the existing structure is of utmost importance. The integration of steel structures into these buildings can be done seamlessly without compromising their integrity or architectural significance. Moreover, steel structures offer practical advantages in terms of construction speed and cost-effectiveness. The prefabrication of steel components in a controlled factory environment allows for faster and more efficient on-site construction, reducing overall construction time and minimizing disruptions to the museum or cultural building's operations. Furthermore, steel is a highly sustainable material as it can be recycled without losing its properties. This makes it an environmentally friendly choice for museums and cultural buildings that aim to reduce their carbon footprint. Additionally, steel structures have a long lifespan and require minimal maintenance, resulting in reduced operational costs and ensuring the longevity of these important cultural institutions. In conclusion, steel structures play a vital role in museums and cultural buildings by providing the necessary strength, flexibility, and visual appeal required for these unique architectural spaces. Their ability to create large, open spaces, their design flexibility, and their sustainability make them a popular choice among architects and engineers alike.
- Q:What are the different types of steel trusses used in roofs?
- There are several different types of steel trusses that are commonly used in roofs. These trusses are designed to provide structural support and stability to the roof, ensuring that it can withstand the weight of the roof materials, as well as any additional loads such as snow or wind. 1. Pratt Truss: This is one of the most commonly used steel trusses in roofs. It consists of diagonal members that slope down towards the center, along with vertical members that provide additional support. This truss design is known for its efficiency and ability to distribute weight evenly. 2. Warren Truss: Similar to the Pratt truss, the Warren truss also consists of diagonal and vertical members. However, in this design, the diagonal members alternate in direction, resulting in a more symmetrical appearance. This truss is known for its strength and stability, making it suitable for larger roof spans. 3. Howe Truss: The Howe truss is another popular choice for roofs. It features diagonal members that slope up towards the center, along with vertical members. This design is particularly effective in resisting tensile forces and is often used in situations where the roof may be subjected to uplift forces. 4. Bowstring Truss: This type of truss is characterized by a curved upper chord, resembling the shape of a bow. The curved chord provides architectural appeal while also allowing for increased headroom in the enclosed space. Bowstring trusses are commonly used in buildings with large open spaces, such as warehouses or sports facilities. 5. Gambrel Truss: Gambrel trusses are often used in roofs with a steep slope, such as barns or residential homes with attic space. These trusses consist of two symmetrical halves, each with two sloping members. The lower slope is steeper than the upper slope, creating a distinctive gambrel roof shape. 6. Scissor Truss: Scissor trusses are designed to create a vaulted or cathedral ceiling effect. They feature two sloping members that cross each other and are connected at the center. This truss design allows for an open and spacious interior, making it ideal for residential or commercial buildings where aesthetic appeal is a priority. Overall, the choice of steel truss for a roof will depend on factors such as the span of the roof, the load requirements, and the desired architectural style. Consulting with a structural engineer or a roofing professional is recommended to determine the most suitable truss design for a specific project.
- Q:What is the difference between steel structures and other types of structures?
- Steel structures are characterized by the use of steel as the primary material for construction, while other types of structures may utilize different materials such as wood, concrete, or composite materials. There are several key differences between steel structures and other types of structures that contribute to their unique characteristics and advantages. Firstly, steel structures are known for their exceptional strength and durability. Steel is a highly robust material that can withstand heavy loads, extreme weather conditions, and other external forces. This strength allows steel structures to have a longer lifespan compared to structures made from other materials. Additionally, steel structures offer greater flexibility in terms of design and construction. The versatility of steel allows for the creation of complex and innovative architectural designs, including large clear spans and unique shapes. Steel structures can be easily modified or expanded, making them suitable for a wide range of applications such as industrial buildings, warehouses, bridges, and high-rise buildings. Moreover, steel structures are known for their speed of construction. Prefabricated steel components can be manufactured off-site and then quickly assembled on-site, reducing construction time significantly. This not only saves time but also reduces labor costs, making steel structures a cost-effective choice for many construction projects. Furthermore, steel structures have excellent fire resistance properties compared to other materials. Steel is non-combustible, meaning it does not contribute to the spread of fire. This makes steel structures safer and reduces the risk of structural collapse during a fire, ensuring the safety of occupants. Lastly, steel structures are environmentally friendly. Steel is 100% recyclable and can be reused without losing its inherent properties. This promotes sustainability and reduces the environmental impact of construction projects. In summary, the main differences between steel structures and other types of structures lie in their strength, flexibility, speed of construction, fire resistance, and environmental sustainability. Steel structures offer superior strength, design flexibility, and durability, making them suitable for a wide range of applications.
- Q:How are steel structures used in the construction of transportation terminals?
- Steel structures are commonly used in the construction of transportation terminals due to their strength, durability, and cost-effectiveness. Steel beams and columns provide a sturdy framework for large open spaces, allowing for maximum flexibility in terminal layout and design. They can support heavy loads such as roofs, mezzanines, and canopies, ensuring the safety and functionality of the terminal. Additionally, steel structures can be fabricated off-site, reducing construction time and minimizing disruptions to transportation operations.
- Q:In the steel structure of steel purlin 160*60*20*2.5 is what mean
- Steel structure is mainly made of steel material, and it is one of the main types of building structure. The structure is mainly composed of steel beams and steel plates, such as steel beams, steel columns, steel trusses and so on. Each component or component is usually connected with welds, bolts or rivets. Because of its light weight and simple construction, it is widely used in large factories, stadiums, super high-rise and other fields.
- Q:How are steel structures designed for exhibition centers?
- Steel structures for exhibition centers are designed with careful consideration of various factors to ensure their functionality, safety, and aesthetic appeal. Firstly, the design process begins with assessing the specific requirements and constraints of the exhibition center. This includes determining the size and shape of the space, as well as the load-bearing capacity needed to support the weight of the exhibits, equipment, and visitors. Steel is often chosen for its high strength-to-weight ratio, making it ideal for constructing large-scale structures. Next, the design team considers the architectural concept and style of the exhibition center. The steel structure must complement the overall design and create a visually appealing space. This involves selecting the appropriate steel profiles and connections to achieve the desired aesthetic while maintaining structural integrity. Structural engineers play a crucial role in the design process. They analyze the loads, such as wind, snow, and seismic forces, that the steel structure will be subjected to, ensuring it can withstand these forces without compromising safety. Computer-aided design software is commonly used to simulate and analyze the behavior of the structure under various conditions. In addition to strength and aesthetics, functionality is a key consideration. Exhibition centers often require large open spaces with minimal obstructions to accommodate exhibits and allow for flexible use of the space. Steel structures can provide wide spans and open floor plans, allowing for the creation of expansive exhibition halls and versatile layouts. Another important aspect is the integration of various building systems within the steel structure. This includes HVAC (heating, ventilation, and air conditioning), lighting, electrical, and plumbing systems. The steel framework must be designed to accommodate these systems, ensuring efficient functionality and ease of maintenance. Lastly, sustainability and energy efficiency are increasingly important considerations in the design of exhibition centers. Steel is a highly sustainable material as it is recyclable and can be fabricated off-site, reducing waste and construction time. Additionally, the design may incorporate energy-efficient features such as natural lighting, insulation, and renewable energy sources to reduce the environmental impact of the exhibition center. In conclusion, steel structures for exhibition centers are carefully designed to meet the specific requirements of the space, while considering factors such as aesthetics, functionality, safety, and sustainability. The design process involves collaboration between architects, structural engineers, and other professionals to create an innovative and visually striking space that can accommodate a wide range of exhibits and events.
- Q:What are the considerations for designing steel communication towers?
- When it comes to designing steel communication towers, there are several important factors that need to be taken into account. These factors encompass: 1. Ensuring Structural Stability: It is crucial for steel communication towers to be engineered in a way that can withstand various environmental elements like wind, snow, ice, and seismic loads. This is particularly important in areas prone to extreme weather conditions, as the tower must be stable and avoid collapsing. 2. Determining Height and Loading Capacity: The tower's height is determined by the required coverage area and the type of communication equipment that will be installed. The tower should be designed to support the weight of the equipment, antennas, and any additional loads such as ice or wind. Calculating the loading capacity is essential to prevent overloading and compromising the tower's integrity. 3. Adhering to Design Codes and Standards: Compliance with relevant design codes and standards is crucial to ensure the safety and reliability of the steel communication tower. These codes and standards provide guidelines for structural design, material selection, fabrication, and installation practices. 4. Selecting the Right Material: Steel is the preferred material for communication towers due to its strength, durability, and cost-effectiveness. It is important to carefully select the type and grade of steel to meet the specific requirements of the tower design, taking into consideration factors such as corrosion resistance, yield strength, and weldability. 5. Designing the Foundation: The foundation of the tower is critical for maintaining stability and preventing settlement. The soil conditions at the tower site must be evaluated to determine the appropriate foundation design, whether it be a shallow concrete pad, drilled piers, or deep foundations. 6. Considering Access and Maintenance: The design should incorporate considerations for safe and convenient access to the tower for maintenance and repair activities. This may involve including ladders, platforms, and safety systems to ensure the technicians' safety when working at heights. 7. Addressing Aesthetics: Depending on the location and surrounding environment, aesthetics may play a significant role. The tower design should either blend in with the surroundings or be visually appealing, especially in urban areas or locations with strict zoning regulations. 8. Minimizing Environmental Impact: It is important to minimize the tower's environmental impact by considering factors such as wildlife protection, avoiding sensitive habitats, and utilizing eco-friendly construction practices. In conclusion, designing steel communication towers requires careful consideration of factors such as structural stability, loading capacity, compliance with codes and standards, appropriate material selection, foundation design, access and maintenance requirements, aesthetics, and environmental impact. By addressing these considerations, a well-designed steel communication tower can be constructed to provide reliable and efficient communication infrastructure.
- Q:What is called steel structure?
- The steel structure is made of shape steel, which is a component that can be pressed and drawn. It is used as the main structure of the steel structure.
1. Manufacturer Overview |
|
|---|---|
| Location | |
| Year Established | |
| Annual Output Value | |
| Main Markets | |
| Company Certifications | |
2. Manufacturer Certificates |
|
|---|---|
| a) Certification Name | |
| Range | |
| Reference | |
| Validity Period | |
3. Manufacturer Capability |
|
|---|---|
| a)Trade Capacity | |
| Nearest Port | |
| Export Percentage | |
| No.of Employees in Trade Department | |
| Language Spoken: | |
| b)Factory Information | |
| Factory Size: | |
| No. of Production Lines | |
| Contract Manufacturing | |
| Product Price Range | |
Send your message to us
Prefabricated Light Steel Structures
- Loading Port:
- Shanghai
- Payment Terms:
- TT OR LC
- Min Order Qty:
- 2000 m.t.
- Supply Capability:
- 10000 m.t./month
OKorder Service Pledge
OKorder Financial Service
Similar products
New products
Hot products
Related keywords
