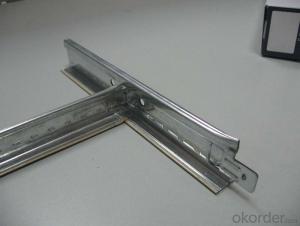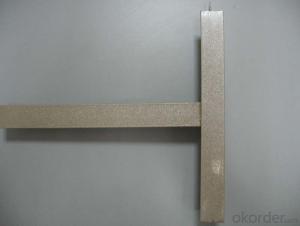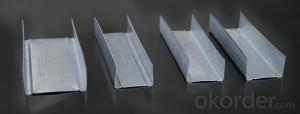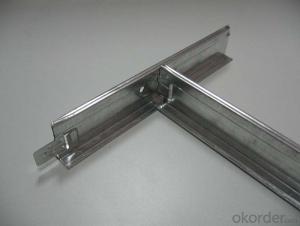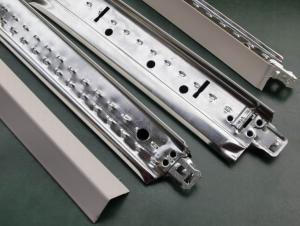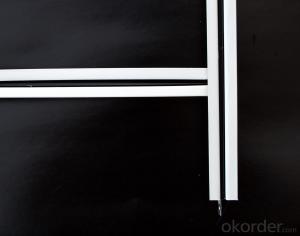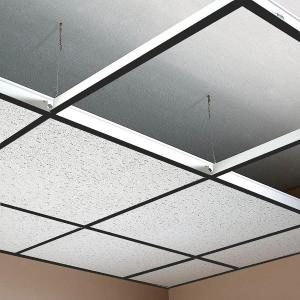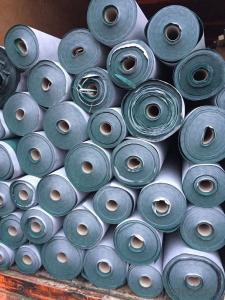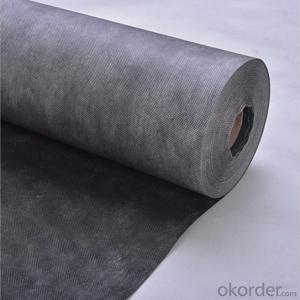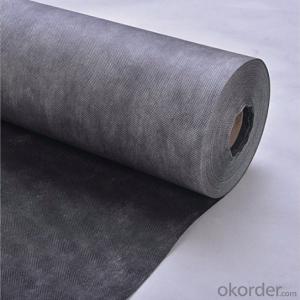Suspended Ceiling Grid for Mineral Fiber Ceiling
- Loading Port:
- Shanghai
- Payment Terms:
- TT or LC
- Min Order Qty:
- 10000 pc
- Supply Capability:
- 300000 pc/month
OKorder Service Pledge
OKorder Financial Service
You Might Also Like
Aluminum Grid ceiling is one of the materials for ceiling system.It has various patterns and beautiful designs, and could be installed optionally to be more fashionable. Moreover, it's very easy to be installed and disassembled.So these series are your ideal decorating material.
Product Applications:
1) Supermarket, marketplace
2) Service station, toll station
3) Underground, air port, bus station
4) School, office, meeting room
5) Hall, corridor and toilet
Product Advantages:
1. Convenience in installation, it shortens working time and labor fees.
2. Neither air nor environment pollution while installing. With good effect for space dividing and beautifying.
3. Re-cycled Material which is meet the environment protection policy in the world.
4. Using fire proof material to assure living safety.
5. Can be installed according to practical demands
Main Product Features:
1) Surface smoothness and easy cleaning
2) High precision, lighter weight, higher strength, better rigidity
3) Strong corrupt proof, weather proof and chemical
4) Easy to match lamps or other ceiling parts
5) Flexible suspension system make each ceiling tiles easy install and disconnect
Product Specifications:
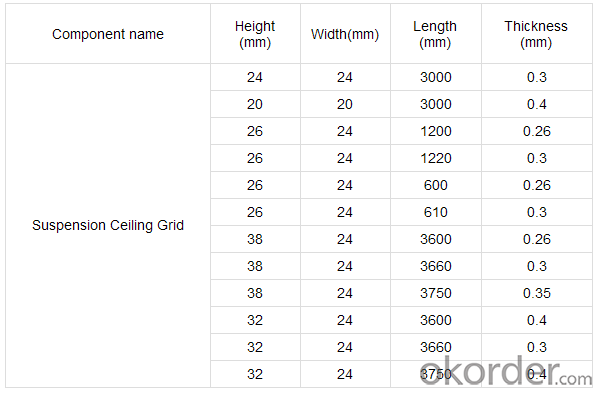
FAQ:
Q:How many the warranty years of your products?
A:15 years for indoor used,20 years for ourdoor used.
Q:Can you show me the installation instruction?
A:Yes,our engineering department is in charge of helping your installation.any question,you can let me know.
Images:
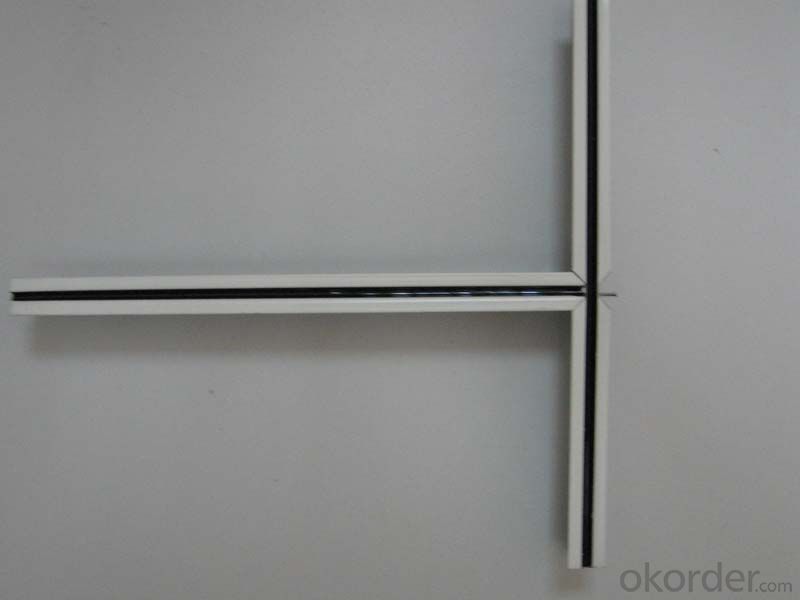
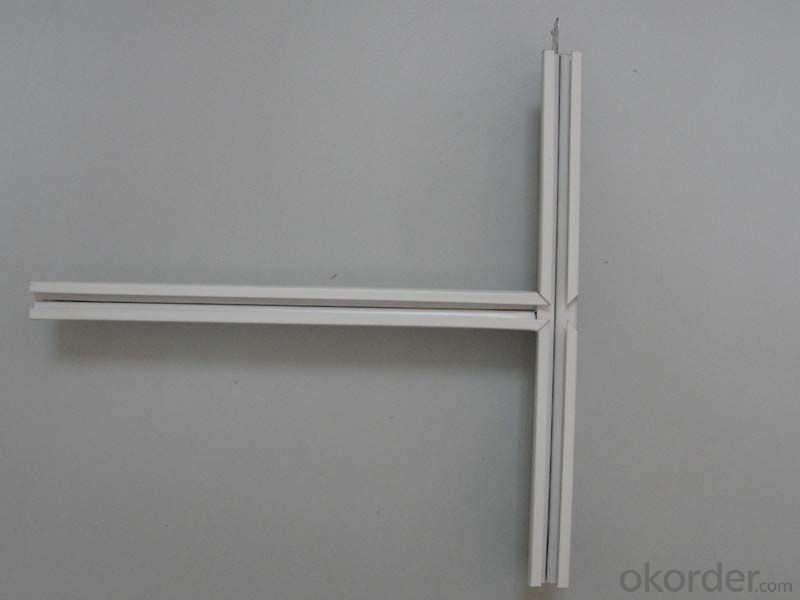
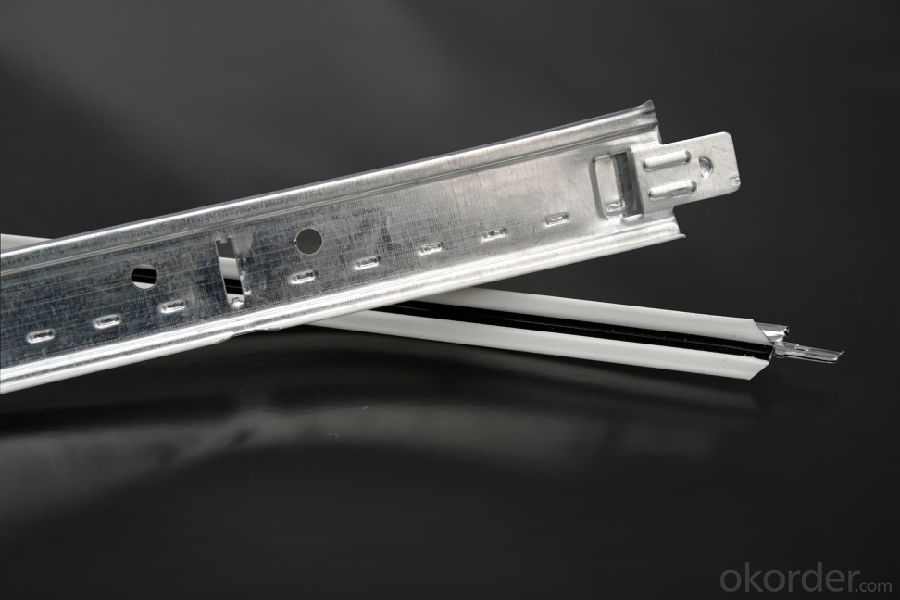
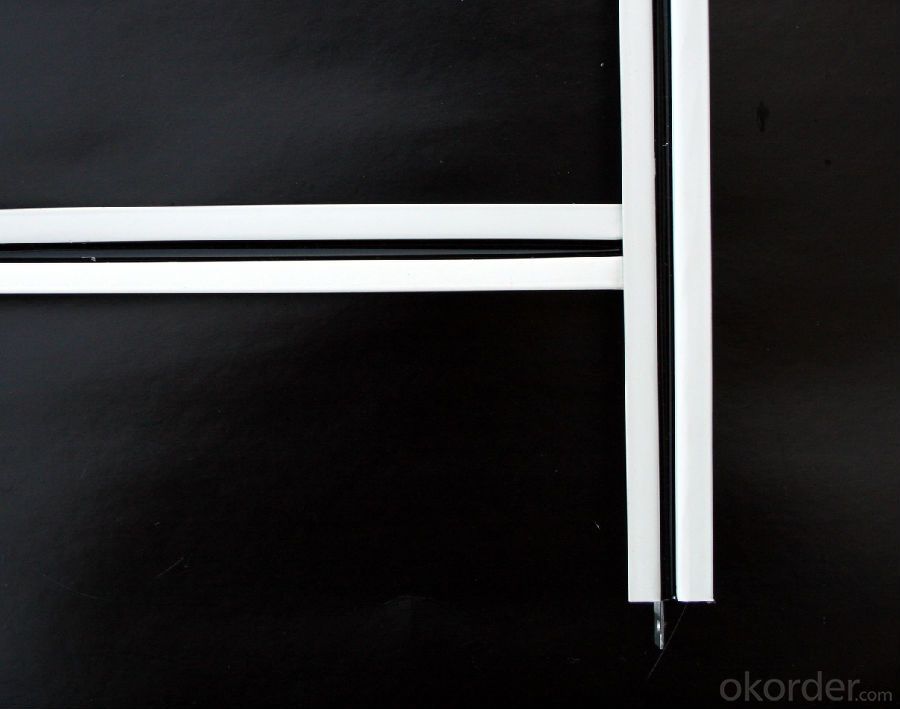
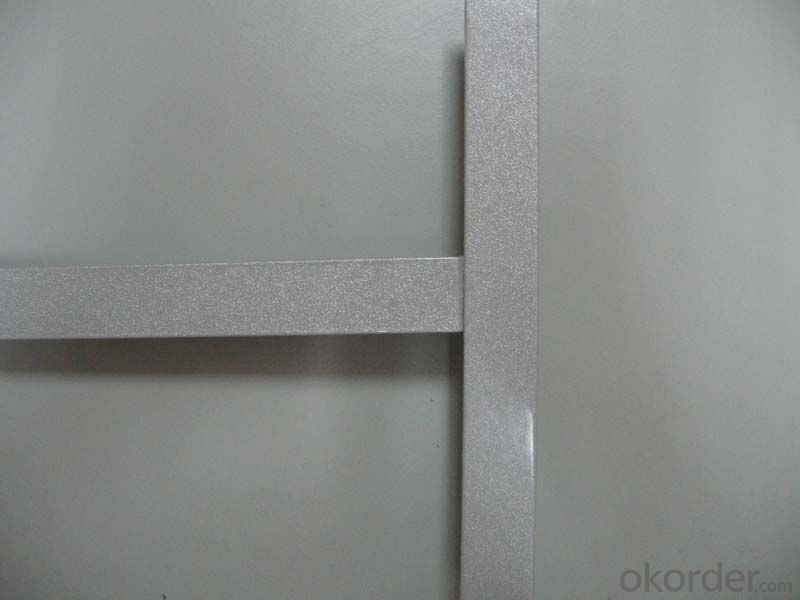
- Q:To do a span of 11 meters of the door frame, with light steel keel can do it
- Appearance Quality Light steel keel shape to smooth, angular, cut not allowed to affect the use of burrs and deformation. Galvanized layer is not allowed to have skin, from the tumor, shedding and other defects. For corrosion, damage, dark spots, pitting and other defects, according to the provisions of the method should be tested in accordance with the provisions of Table 2-81. Appearance quality inspection, should be 0.5m away from the product under the conditions of bright light, the visual inspection. Light steel keel surface should be galvanized rust, the double-sided galvanized: excellent products not less than 120g / m * m.
- Q:Is the light steel keel of the house made of the same decoration?
- Look at the shape and process requirements, the general flat roof is about the cost. The so-called complex two or three ceiling also look at the shape, there are arcs, then light steel keel to make trouble, the same, the wages are high. If there are fire requirements, wood keel according to the standard two fire retardant coating, the cost may be higher than the light steel keel, and vice versa is low.
- Q:What kind of light steel keel?
- Light steel keel according to the use of hanging keel and cut keel, according to cross-section of the form of V-type, C-type, T-type, L-keel.
- Q:T-type light steel keel tb24 * 38 what does it mean
- T-type is not on the person, the width of 24mm, height 38mm is the T-type main keel
- Q:There is a ceiling of light steel keel partition to be how high, whether only need to do ceiling elevation, or to be higher than 20cm, or do the top plate bottom ~
- According to the normal process, it should be done first to do the ceiling wall.
- Q:What are the types of light steel keel skeleton?
- Light steel keel partition wall and ceiling of the partition keel keel [size 50 * 50,75 * 50,100 * 50,150 * 50,200 * 50] cross keel 50 * 40,75 * 40,100 * 40,150 * 40,200 * 40] Keel 38 Lord, 50 Lord 60 Lord
- Q:the different between acoustic ceiling and metal ceiling?
- i'm of the thought that there are seven Gods, and one is in value every day of the week. Frank N Furter on Mondays. Invisible crimson Unicorn on Tuesdays. Beetlejuice on Wednesdays. Elvis Presley on Thursdays. Ferris Bueller on Fridays. Mr Spoon on Saturdays Brian on Sundays. in accordance to my ideals, i could worship each and every God of their chosen way. On Mondays i'm meant to have intercourse (i can't try this now, yet will as quickly as i'm of the criminal age) On Tuesdays I eat marshmallow pies (Invisible crimson Unicorn LOVES those issues) On Wednesdays I summon Beetlejuice to accomplish a 'bio-exorcism' (in basic terms say his call three times) On Thursdays i'm purely allowed to take heed to Elvis CDs. On Fridays I take a harm day. On Saturdays I bypass to Button Moon. And on Sundays I attend a gathering with the Peoples front Of Judea :) desire I even have helped you on your quest for righteousness. ^.^
- Q:Okay so this may sound weird, but my bedroom ceiling is basically made out of office tiles (almost like a suspended ceiling) and I would like to change it to a normal ceiling (drywall). Is there any way I can do this, and if so how much would it cost and who should I contact to get it done?
- There are too many unknowns to give a good answer. If the structure holding up the grid is strong enough the cost for an 48 x 96 sheet is about $10, your whole ceiling could be done for a $100. BUT that is unlikely, often that type of ceiling is installed where electrical splices and construction conditions exist that make installing a normal ceiling practically be installed. you will probably will need to have significant framing and have to install ugly hinged access doors.
- Q:In the interior decoration of light steel keel plus gypsum board on the basis of the network can not be approved?
- Can not, it is cut corners, should use cement pressure board will be the plastic hair, hanging steel net batch of cement putty!
- Q:What is the meaning of H38 light steel keel on construction?
- H38 reinforced models ah
1. Manufacturer Overview |
|
|---|---|
| Location | |
| Year Established | |
| Annual Output Value | |
| Main Markets | |
| Company Certifications | |
2. Manufacturer Certificates |
|
|---|---|
| a) Certification Name | |
| Range | |
| Reference | |
| Validity Period | |
3. Manufacturer Capability |
|
|---|---|
| a)Trade Capacity | |
| Nearest Port | |
| Export Percentage | |
| No.of Employees in Trade Department | |
| Language Spoken: | |
| b)Factory Information | |
| Factory Size: | |
| No. of Production Lines | |
| Contract Manufacturing | |
| Product Price Range | |
Send your message to us
Suspended Ceiling Grid for Mineral Fiber Ceiling
- Loading Port:
- Shanghai
- Payment Terms:
- TT or LC
- Min Order Qty:
- 10000 pc
- Supply Capability:
- 300000 pc/month
OKorder Service Pledge
OKorder Financial Service
Similar products
New products
Hot products
Hot Searches
Related keywords
