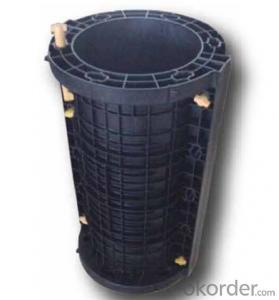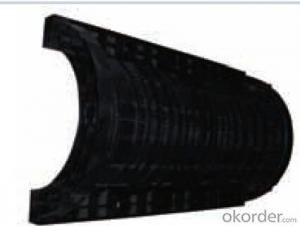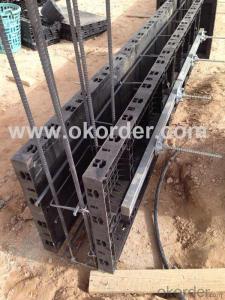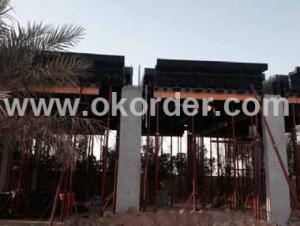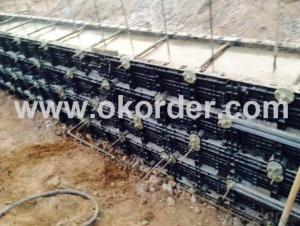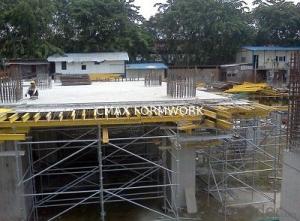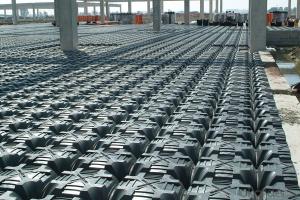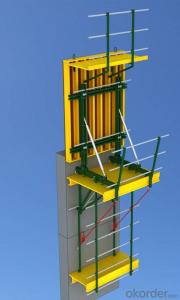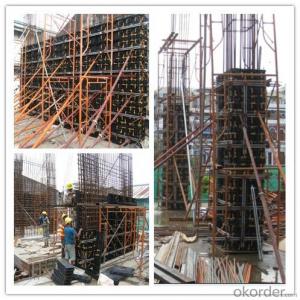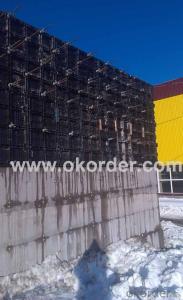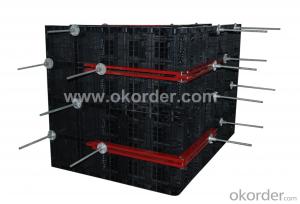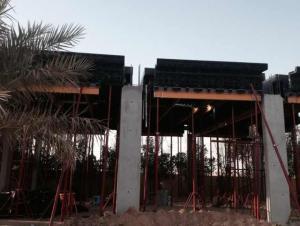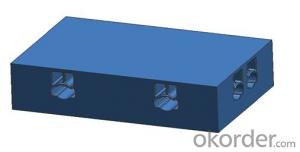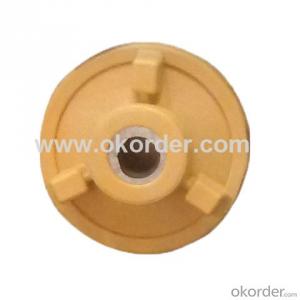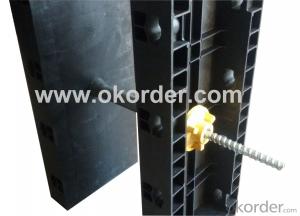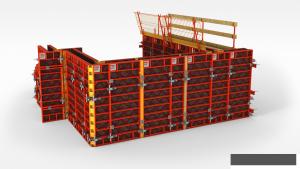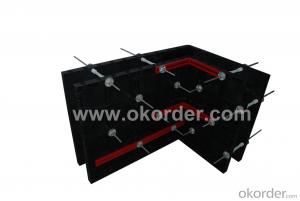Plastic Concrete Formwork for Round Panel
- Loading Port:
- Tianjin
- Payment Terms:
- TT or LC
- Min Order Qty:
- 150 m²
- Supply Capability:
- 80000 m²/month
OKorder Service Pledge
OKorder Financial Service
You Might Also Like
1. Structure of Plastic concrete formwork-Round panel
Plastic concrete formwork is more and more popular in the market. It consist of wall panel, corner panel, column panel, corner block and round panels. It is a very adjustable and flexible modular formwork and works quite efficiently.
The material of modular formwork is PC-ABS mixied with special glass fibres which enable panels to hold high pressures. So it could be made to be round panels as well.
The normal size of column formwork is an30*75(H)*7(cm) and 40*75(H)*7(cm)
Both of them weight no less than 4.5kg and only use 8 handles to joint with other panels easily.
2. Main Features of Plastic concrete formwork-corner panel
-easy set up
-modularity work
-High strength
-enviroment friendly
-consequent
3. Plastic concrete formwork-Corner panel images
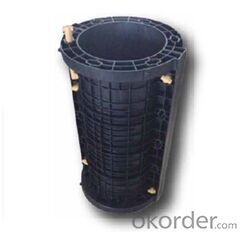
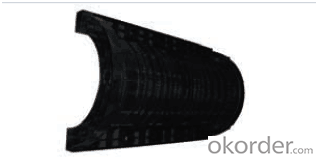
4. Plastic concrete formwork-Round panel Specifications
The normal size of column formwork is an30*75(H)*7(cm) and 40*75(H)*7(cm)
Both of them weight no less than 4.5kg and only use 8 handles to joint with other panels easily.
5. FAQ of Plastic concrete formwork-Round panel
1) What can we do for you?
.We can ensure the quality of Plastic concrete formwork-round panel and avoid extra expenses for customers.
.We can provide you the professional technical team.
.We can provide professional building proposal for your projects.
2) What promises can be done by us?
. please feel free to write us for any QUOTE.
. If need any technical and building assistance, we could provide on-site professional staff for instruction.
. Please DO check goods when courier knocks your door and contact us asap if any issues.
- Q:Plastic deformation of the template how to solve or why the deformation Thank you I want the reason
- The lower the density of the foam board is easier to deform.Crust foam can be changed to coextrusion foam. General cross-linking or blending halogenation and other methods to improve Vicat. Reduce traction override
- Q:The price of raw materials can say better, is the PVC material.
- General templates are fixed specifications, such as 1.22 * 2.44,980 * 2200 so it is generally in accordance with each template to price
- Q:Will the plastic building template on the builders really do not use the price is how much price
- Easy to use, heat insulation. A lot of building materials market there ah, to see what you want the model, the price range,
- Q:Is there a kitchen toilet to seal the water pipe plastic template? Where to sell?
- With PVC board and steel ceiling of the board on it, to the hardware store to buy
- Q:Europe and the United States national construction template is made of plastic or wood
- Although the problem is not understand the landlord can not help.
- Q:I heard that there are building aluminum template and plastic template it? Which is better?
- Wood-plastic building templates in the construction works more useful, more affordable, more convenient.
- Q:Plastic building template made of what material
- Template template, as the name implies, is a model (you can think so), and the building template is in the construction of the project, before making the actual product, according to the design pattern, according to the data, such as component dimensions and other related ghosts , To produce a model consistent with the design specifications, and the production of this model is the template material
- Q:Shear wall plastic template for the wall height and thick ratio requirements is how much?
- The support system of the building template should be able to maintain the safety and reliability of the vertical placement of the building template and its own stability under the wind load. The length of the foot adjustment bolt should meet the need to adjust the vertical installation of the template and adjust the self-stabilizing angle. The foot adjustment device should be easy to adjust and turn flexible. Panel should be used not less than 5mm thickness of the production of steel, the material should not be lower than the performance requirements of Q215A, the template of the ribs and back corure should use steel, cold-formed thin-walled steel production, material and steel panel material should be the same brand to ensure Welding performance and structural properties. Panel system, support system, operating platform system and connectors and other components. Composition of the building template The connection between the various systems must be safe and reliable.
- Q:What is the economic benefits of building wood formwork compared to plastic molds?
- Both are their own strength, stiffness is not high, the turnover rate of the template material is low, but the cost is relatively low, due to different uses, can not be compared: wood sheet low cost, can be processed, the turnover rate is low, can not help blisters, if Small keel spacing is large, and the concrete side of the larger pressure, its own stiffness is low, there will be bending deformation or even up the mold, generally in the base floor or slope roof and other concrete appearance quality requirements are not high or one-time no longer a lot of turnover Parts of the use of plastic templates are generally stereotypes, such as ribbed floor in the plastic mold shell, is a specific structure with the template can be leased.
- Q:Why is the building template made 1830mm * 915mm and not made 2000mm * 1000mm it?
- This size is an international common size. Because more foreign use of foot units, 1 foot = 30.5cm, 1830 × 915 is usually said that the three or six feet board.
1. Manufacturer Overview |
|
|---|---|
| Location | |
| Year Established | |
| Annual Output Value | |
| Main Markets | |
| Company Certifications | |
2. Manufacturer Certificates |
|
|---|---|
| a) Certification Name | |
| Range | |
| Reference | |
| Validity Period | |
3. Manufacturer Capability |
|
|---|---|
| a)Trade Capacity | |
| Nearest Port | |
| Export Percentage | |
| No.of Employees in Trade Department | |
| Language Spoken: | |
| b)Factory Information | |
| Factory Size: | |
| No. of Production Lines | |
| Contract Manufacturing | |
| Product Price Range | |
Send your message to us
Plastic Concrete Formwork for Round Panel
- Loading Port:
- Tianjin
- Payment Terms:
- TT or LC
- Min Order Qty:
- 150 m²
- Supply Capability:
- 80000 m²/month
OKorder Service Pledge
OKorder Financial Service
Similar products
New products
Hot products
Hot Searches
Related keywords
