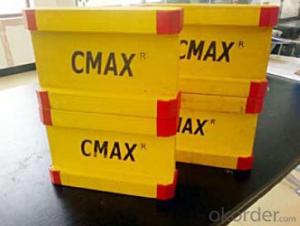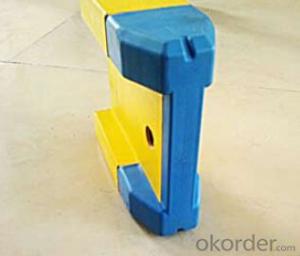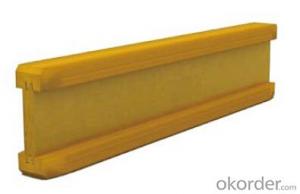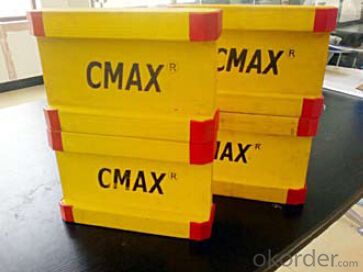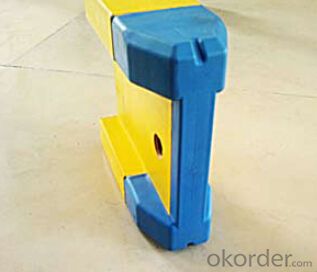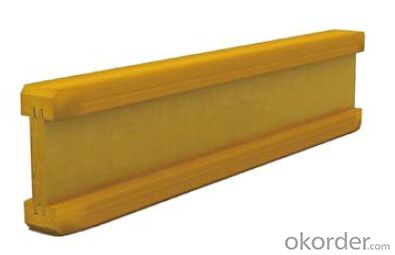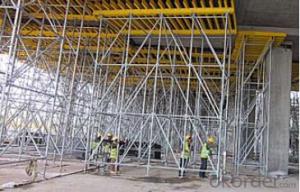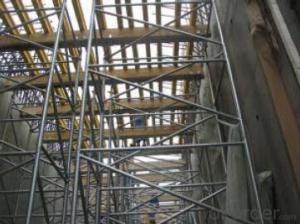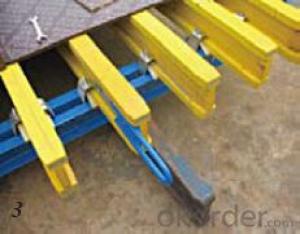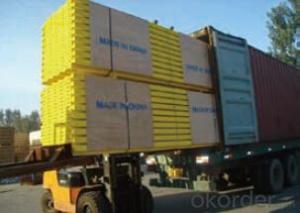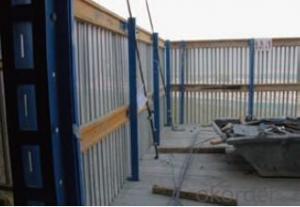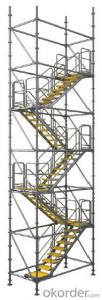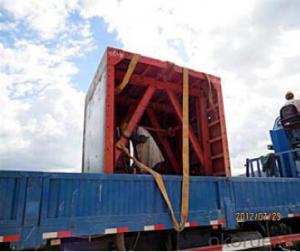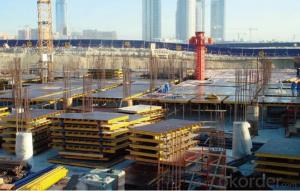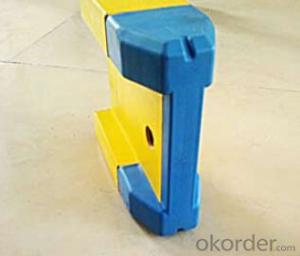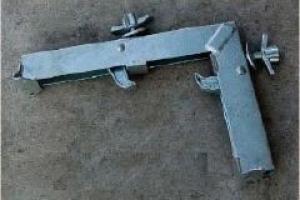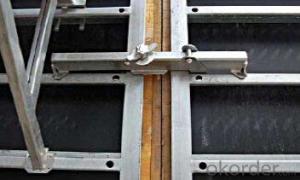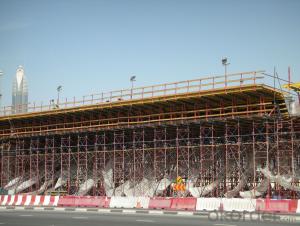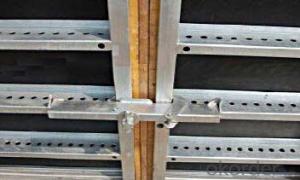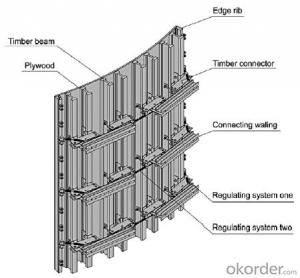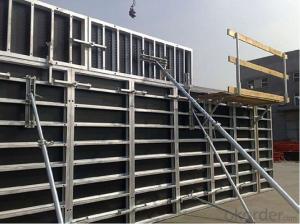Timber-Beam Formwork for building Construction
- Loading Port:
- Tianjin
- Payment Terms:
- TT OR LC
- Min Order Qty:
- 50 m²
- Supply Capability:
- 1000 m²/month
OKorder Service Pledge
Quality Product, Order Online Tracking, Timely Delivery
OKorder Financial Service
Credit Rating, Credit Services, Credit Purchasing
You Might Also Like
Plywood --- make perfect concrete surface
WISA-Form Birch is a coated special plywood using in the formwork systems where high
requirements are set on the concrete surface and the times of reuses.
With CNBM timber beam & WISA plywood, the formwork is low weight but high load capacity, it is
widely used in construction.
Characteristics:
◆ Component with high standardization.
◆ Assembling in site, flexible application.
◆ Light weight, easy transportation and storage.
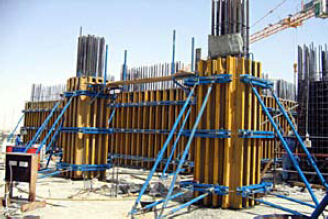
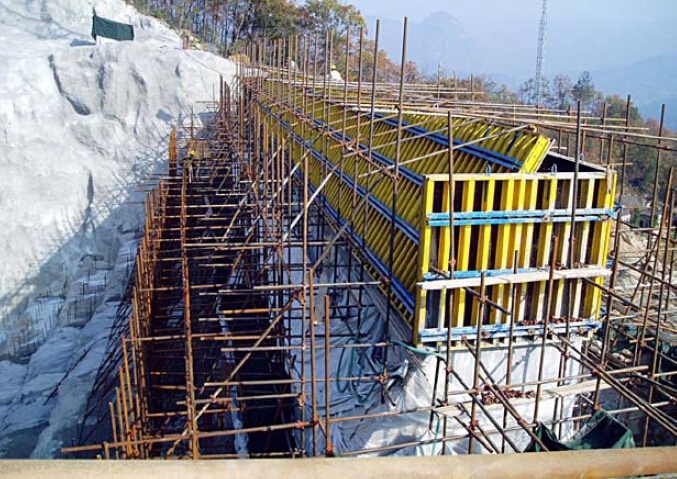
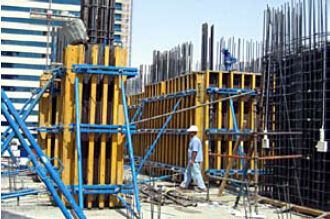
- Q: How is steel formwork installed?
- Steel formwork is installed in a systematic and efficient manner to ensure accurate and sturdy construction. The process typically involves the following steps: 1. Planning and preparation: Before installing steel formwork, careful planning and preparation are essential. This includes determining the desired shape and dimensions of the concrete structure, calculating the required amount of steel formwork panels and accessories, and ensuring all necessary tools and equipment are available. 2. Site preparation: The construction site needs to be prepared adequately. This involves clearing the area of any debris or obstacles, leveling the ground, and ensuring a solid foundation. 3. Positioning and alignment: Steel formwork panels are positioned and aligned according to the planned structure. This is done by connecting and securing the panels using various methods, such as clamps, nuts, bolts, or pins. It is crucial to ensure proper alignment and tightness to prevent any leakage or seepage of concrete. 4. Reinforcement installation: If required, steel reinforcement bars are installed within the formwork to provide additional strength and support to the concrete structure. These reinforcement bars are precisely placed according to the structural design and secured firmly to the formwork panels. 5. Formwork bracing: To ensure stability and prevent any deformation during the pouring and curing of concrete, steel formwork needs to be adequately braced. Bracing helps distribute the load evenly and maintain the desired shape of the structure. Horizontal and vertical bracing systems are used to provide the necessary support and rigidity. 6. Pouring and compacting concrete: Once the steel formwork is securely in place and braced, concrete is poured into the formwork. The concrete is then compacted using vibrators or other suitable equipment to remove any air bubbles and ensure proper adhesion and density. 7. Curing and removal: After the concrete is poured and compacted, it needs to be cured to achieve maximum strength and durability. Curing can be done by various methods, such as covering the structure with plastic sheets or water spraying. Once the concrete has sufficiently cured, the steel formwork can be removed carefully, starting from the top and gradually moving downwards. It is important to note that the installation process may vary depending on the specific project requirements, complexity of the structure, and the type of steel formwork used. Therefore, it is always advisable to consult with experienced professionals or engineers to ensure proper installation and adherence to safety standards.
- Q: Can steel formwork be used for railway construction projects?
- Yes, steel formwork can be used for railway construction projects. Steel formwork is a highly durable and versatile material that can withstand the heavy loads and pressures associated with railway construction. It provides a strong and rigid structure for pouring concrete and shaping the desired forms for railway infrastructure, such as tunnels, bridges, platforms, and retaining walls. Steel formwork offers several advantages for railway construction projects. Firstly, it has a high load-bearing capacity, allowing it to support the weight of the concrete and any additional loads. This is particularly important in railway construction, where safety and stability are paramount. Secondly, steel formwork is reusable, making it a cost-effective choice for large-scale projects. It can be easily dismantled, cleaned, and reassembled for future use, reducing the need for additional formwork materials and minimizing waste. Furthermore, steel formwork provides excellent dimensional accuracy and surface finish. It ensures that the concrete structures produced are of high quality and meet the required specifications and standards for railway construction. Additionally, steel formwork is highly resistant to moisture, chemicals, and other environmental factors that can degrade the formwork material. This makes it suitable for both indoor and outdoor railway construction projects, where exposure to harsh weather conditions is common. Overall, steel formwork is a reliable and efficient choice for railway construction projects. Its strength, reusability, dimensional accuracy, and resistance to environmental factors make it an ideal material for shaping and pouring concrete structures in railway infrastructure development.
- Q: Is steel formwork easy to assemble and disassemble?
- Compared to other formwork systems, steel formwork offers a relatively simple assembly and disassembly process. By utilizing prefabricated panels, steel formwork can be easily connected and secured through various methods like clamps, pins, or wedges. These lightweight panels are also available in standardized sizes, ensuring convenient handling and transportation. Furthermore, steel formwork provides the advantage of adjustability and reusability. Adjustable screws or other mechanisms enable easy adaptation to different dimensions and shapes, granting flexibility in construction projects. Additionally, steel formwork can be utilized multiple times, significantly reducing the time and cost required for subsequent formwork installations. The disassembly process for steel formwork is also straightforward. Once the concrete has fully cured, the panels can be effortlessly removed by releasing the connecting mechanisms and dismantling the formwork system. Due to the lightweight nature of steel formwork panels, handling and removal are less labor-intensive compared to heavier materials like timber or plywood. In summary, the simplicity of assembly and disassembly makes steel formwork a highly favored choice for construction projects, particularly those that necessitate repetitive use and quick turnaround times.
- Q: How does steel formwork compare to wooden formwork in terms of cost?
- In terms of upfront costs, steel formwork is generally pricier than wooden formwork. This is primarily due to the higher expenses involved in obtaining materials and manufacturing processes for steel formwork. Moreover, the installation of steel formwork often necessitates specialized equipment and skilled labor, which adds to its overall cost. On the contrary, wooden formwork is typically more affordable in terms of initial investment. Wood is readily accessible and relatively inexpensive compared to steel. Additionally, wooden formwork can be easily constructed and customized on-site, reducing the need for additional expenses associated with specialized manufacturing. However, it is crucial to consider the long-term expenses when comparing steel and wooden formwork. Steel formwork has the advantage of being more durable and resistant to wear and tear. It can endure numerous uses and is less prone to damage from moisture, insects, and other environmental factors. As a result, steel formwork can be utilized repeatedly, reducing the need for frequent replacement and decreasing long-term costs. On the other hand, wooden formwork may require regular maintenance, repairs, and eventual replacement due to its vulnerability to damage and deterioration over time. This can lead to supplementary costs over the duration of the project. In conclusion, although steel formwork may initially cost more than wooden formwork, its durability and longevity can result in cost savings in the long run. However, the choice between steel and wooden formwork ultimately relies on the specific project requirements, budget, and other factors such as time constraints and resource availability.
- Q: How does steel formwork compare to wooden formwork?
- Steel formwork is generally considered to be more durable and long-lasting compared to wooden formwork. It offers greater strength, stability, and resistance to wear and tear, making it suitable for repetitive use in construction projects. Steel formwork also provides better dimensional accuracy and allows for faster assembly and disassembly, thereby increasing overall productivity. However, steel formwork can be more expensive upfront and may require specialized equipment for handling and installation. On the other hand, wooden formwork is typically cheaper, easier to handle, and better suited for small-scale projects or temporary structures. It ultimately depends on the specific requirements of the construction project and the desired balance between cost-effectiveness and longevity.
- Q: How does steel formwork affect the overall noise transmission in the building?
- Steel formwork can have a positive impact on reducing noise transmission in a building. Its solid and dense structure acts as a barrier, effectively blocking the transmission of sound waves. Additionally, steel formwork is known for its excellent vibration-damping properties, further minimizing noise transmission. Therefore, by using steel formwork, the overall noise levels within the building can be significantly reduced, resulting in a more peaceful and comfortable environment for occupants.
- Q: Can steel formwork be used for both single-storey and multi-storey structures?
- Indeed, steel formwork is suitable for both single-storey and multi-storey structures. Its versatility and durability enable it to withstand the pressures and loads typically encountered in multi-storey construction. By providing a robust and rigid framework, steel formwork facilitates the pouring of concrete, facilitating the construction of walls, columns, beams, and slabs in both single-storey and multi-storey buildings. Furthermore, steel formwork boasts numerous advantages, including ease of use, reusability, and the ability to achieve high-quality finishes, rendering it a perfect selection for diverse structure types.
- Q: Can steel formwork be used for concrete walls and columns?
- Yes, steel formwork can be used for concrete walls and columns. Steel formwork is a popular choice for these applications due to its durability, strength, and reusability. It allows for precise shaping and alignment of concrete structures, resulting in a high-quality finish. Steel formwork can withstand the pressure exerted by wet concrete and provide the necessary support during the curing process. Additionally, it is resistant to warping, shrinking, and swelling, ensuring consistent results for multiple pours. However, it is important to consider the cost of steel formwork, as it is generally more expensive than other types of formwork.
- Q: Can steel formwork be used for projects with aggressive concrete mixes?
- Yes, steel formwork can be used for projects with aggressive concrete mixes. Steel formwork offers high strength, durability, and resistance to chemical reactions, making it suitable for projects involving aggressive concrete mixes. It can withstand the harsh chemical environment created by aggressive concrete mixes and provide a reliable and long-lasting formwork solution.
- Q: What are the different types of bracing used with steel formwork?
- The stability and strength of the structure being formed are ensured through the utilization of various types of bracing with steel formwork. Each type serves a specific purpose in achieving this goal. 1. Diagonal Bracing: To prevent lateral movement of the formwork and provide stability, diagonal braces are employed. These braces are typically positioned at an angle between two corners of the formwork, creating an "X" shape. They assist in evenly distributing loads and resisting the forces acting on the structure. 2. Vertical Bracing: In order to support the formwork vertically and prevent sagging or bulging, vertical braces are utilized. These braces are usually installed at regular intervals along the height of the formwork, offering additional support and rigidity to the structure. 3. Horizontal Bracing: Horizontal braces are implemented to counteract the horizontal forces acting on the formwork. They are placed horizontally, typically at the top and bottom of the formwork or at specific intervals along its length. This provides stability and prevents deformation caused by external loads. 4. Tension Rod Bracing: Tension rods are employed to distribute loads and reinforce the formwork. Depending on the specific requirements of the structure, these rods are typically installed diagonally or horizontally. Tension rod bracing is especially effective in resisting excessive deflection and preventing the formwork from collapsing under heavy loads. 5. External Bracing: When additional support is necessary, especially in the face of high wind loads or other external forces, external bracing is used. These braces are usually positioned on the outer side of the formwork and are designed to offer extra stability and prevent deformations caused by external factors. 6. Tie Rods: To hold the formwork together and apply uniform pressure on the structure, tie rods are employed. These rods are commonly installed horizontally or vertically and are tightened with nuts to secure the formwork in place. Tie rods also aid in evenly distributing loads across the formwork, preventing bulging or deformation. In summary, the different types of bracing utilized with steel formwork play a vital role in ensuring the stability, strength, and integrity of the structure being formed. They work collectively to resist external forces, distribute loads evenly, and prevent deformations or failures during the construction process.
Send your message to us
Timber-Beam Formwork for building Construction
- Loading Port:
- Tianjin
- Payment Terms:
- TT OR LC
- Min Order Qty:
- 50 m²
- Supply Capability:
- 1000 m²/month
OKorder Service Pledge
Quality Product, Order Online Tracking, Timely Delivery
OKorder Financial Service
Credit Rating, Credit Services, Credit Purchasing
Similar products
Hot products
Hot Searches
