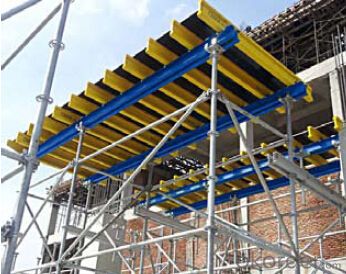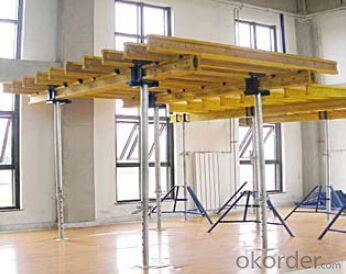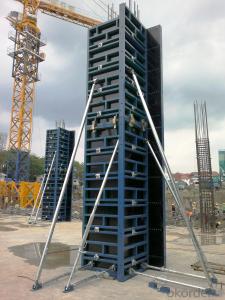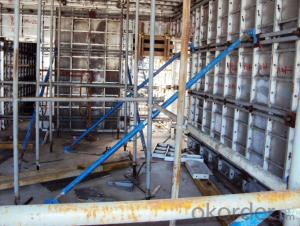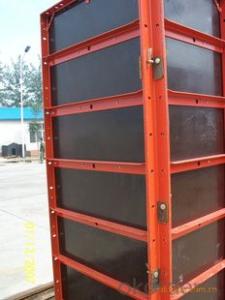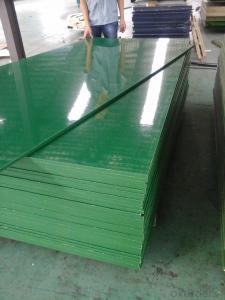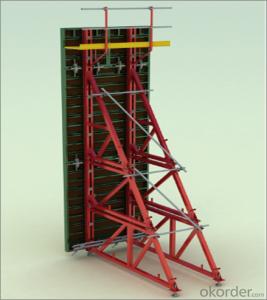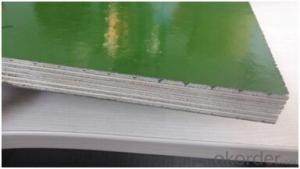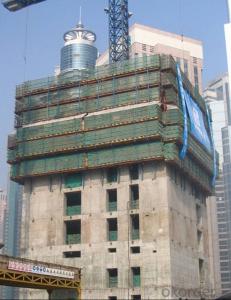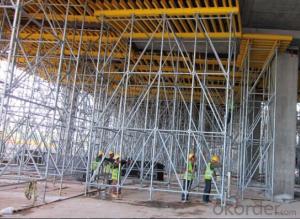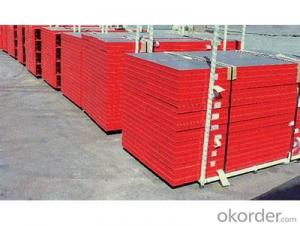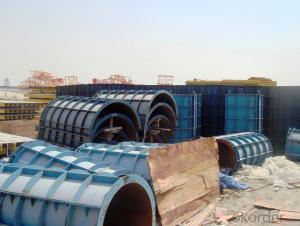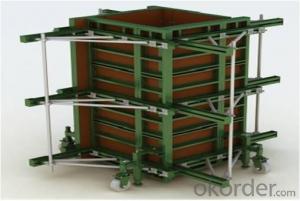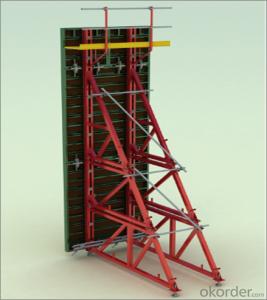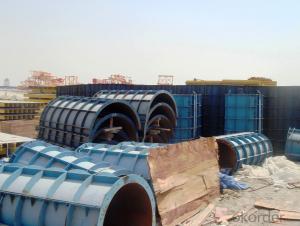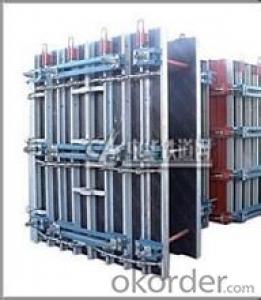Table formwork system for build
- Loading Port:
- China Main Port
- Payment Terms:
- TT OR LC
- Min Order Qty:
- -
- Supply Capability:
- -
OKorder Service Pledge
OKorder Financial Service
You Might Also Like
Tabel Formwork:
Table formwork is the most typical application for slab, with timber beam, the slab formwork is
light weight, fast and economic in the construction.
Characteristics:
◆ Simple structure, easy assembly.
◆ Flexible structure, be adapted to different support system.
◆ High construction efficiency with special system tools.
1. Lifting fork for lifting the table formwork to upper floor.
2. Trolley for moving the table formwork on floor.
◆ Flexible application with stand alone props.
◆ Safer condition with handrails.
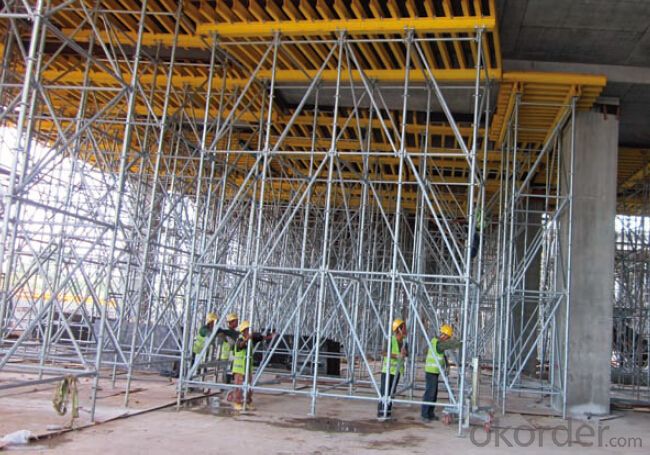
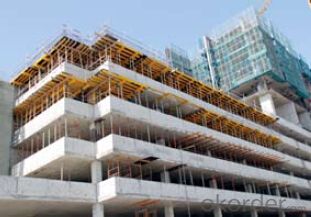
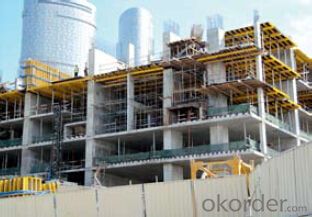
- Q: What types of concrete structures can be formed using steel frame formwork?
- Steel frame formwork is a versatile construction technique that can be employed to create various types of concrete structures. Some of the common applications of steel frame formwork include: 1. High-rise buildings: Steel frame formwork is ideal for constructing tall buildings due to its exceptional strength and stability. It offers the necessary support to pour concrete at significant heights, ensuring the structural integrity of the building. 2. Bridges and flyovers: Steel frame formwork is widely used in the construction of bridges and flyovers. It provides a robust framework that can withstand heavy loads and allows for the creation of complex shapes and curves required in these structures. 3. Industrial structures: Steel frame formwork is commonly used in the construction of industrial buildings such as factories, warehouses, and manufacturing plants. Its durability and flexibility make it suitable for accommodating large open spaces and heavy machinery. 4. Retaining walls: Steel frame formwork is an excellent choice for constructing retaining walls. It provides a strong and rigid structure that can withstand the pressure exerted by the retained soil, ensuring the stability of the wall. 5. Water tanks and reservoirs: Steel frame formwork is often employed in the construction of water tanks and reservoirs. Its ability to create watertight structures makes it suitable for storing water, ensuring there are no leaks or seepages. 6. Tunnels and underground structures: Steel frame formwork is used in the construction of tunnels and underground structures due to its ability to withstand high pressure and provide a secure framework for pouring concrete. 7. Infrastructure projects: Steel frame formwork is widely utilized in infrastructure projects such as highways, railways, and airports. It enables the construction of sturdy and durable structures that can withstand heavy traffic and adverse weather conditions. In summary, steel frame formwork can be employed to create a wide range of concrete structures, including high-rise buildings, bridges, industrial buildings, retaining walls, water tanks, tunnels, and infrastructure projects. Its strength, stability, and flexibility make it a preferred choice for many construction applications.
- Q: What are the different surface treatments available for steel frame formwork?
- Some of the different surface treatments available for steel frame formwork include galvanization, painting, powder coating, and epoxy coating.
- Q: Can steel frame formwork be used for both internal and external concrete walls?
- Yes, steel frame formwork can be used for both internal and external concrete walls. The steel frame provides strength and stability, making it suitable for various construction applications. Additionally, the formwork can be easily adjusted and reused, making it a cost-effective solution for both internal and external walls.
- Q: Can steel frame formwork be used for both interior and exterior concrete structures?
- Yes, steel frame formwork can be used for both interior and exterior concrete structures. Steel frame formwork is highly versatile and can be customized to meet the specific requirements of various construction projects. It provides a strong and durable support system for pouring concrete and is capable of withstanding the pressures exerted during the concrete curing process. Whether it is for interior walls, columns, or exterior structures such as beams and slabs, steel frame formwork can be easily adapted and installed. Its flexibility, strength, and stability make it a popular choice for construction projects of all types and sizes.
- Q: Can steel frame formwork be used in projects with complex architectural designs?
- Yes, steel frame formwork can be used in projects with complex architectural designs. Steel frame formwork offers flexibility and durability, making it suitable for creating intricate shapes and designs. The strength of steel allows for the construction of complex structures, while its versatility enables customization to meet specific architectural requirements. Additionally, steel formwork can be easily assembled and disassembled, allowing for efficient construction in projects with complex architectural designs.
- Q: Can steel frame formwork be reused?
- Yes, steel frame formwork can be reused. Steel is a durable and long-lasting material, making it suitable for multiple construction projects. The formwork can be disassembled, cleaned, and reassembled for future use, reducing the need for new formwork and saving costs in the long run.
- Q: How does steel frame formwork handle the placement of suspended ceilings and false floors within the concrete structure?
- Steel frame formwork is a versatile and efficient system for handling the placement of suspended ceilings and false floors within a concrete structure. The steel frames provide a sturdy and rigid support system, ensuring that the suspended ceilings and false floors are properly and securely installed. One of the key advantages of steel frame formwork is its ability to be easily adjusted and customized to fit specific design requirements. This flexibility allows for the seamless integration of suspended ceilings and false floors into the concrete structure. The steel frames can be easily modified to accommodate different heights, shapes, and sizes, providing a precise fit for the desired suspended ceiling or false floor design. Furthermore, steel frame formwork offers excellent load-bearing capabilities, which is crucial for supporting the weight of suspended ceilings and false floors. The strong and durable steel frames can handle the additional load without compromising the structural integrity of the concrete structure. This ensures the safety and stability of the suspended ceilings and false floors, allowing them to be used for a variety of applications, such as creating multi-level spaces or concealing services. In addition, steel frame formwork provides a smooth and even surface for the placement of suspended ceilings and false floors. The frames are designed to be easily leveled and aligned, resulting in a flat and consistent surface that is ideal for the installation of these elements. This eliminates the need for additional leveling and preparation work, saving time and effort during the construction process. Overall, steel frame formwork is an effective solution for handling the placement of suspended ceilings and false floors within a concrete structure. Its flexibility, load-bearing capabilities, and smooth surface ensure a seamless integration of these elements, enhancing the overall aesthetics and functionality of the space.
- Q: Can steel frame formwork be used for the construction of educational facilities?
- Yes, steel frame formwork can be used for the construction of educational facilities. Steel formwork is durable, strong, and provides excellent structural support. It is commonly used in construction projects, including educational facilities, due to its ability to withstand heavy loads and provide a secure framework for concrete pouring. Additionally, steel formwork is reusable, which makes it a cost-effective and sustainable choice for construction projects.
- Q: How does the cost of steel frame formwork compare to other types of formwork?
- The cost of steel frame formwork can vary based on various factors including project size and complexity, location, and market conditions. Generally, steel frame formwork tends to be more expensive compared to other formwork types. One reason for the higher cost is the material itself. Steel is a durable and strong material, making it ideal for supporting heavy loads and enduring harsh conditions. However, its strength and durability come at a higher price compared to materials like wood or plastic, commonly used in other formwork types. Moreover, skilled labor and specialized equipment are often necessary for the installation and removal of steel frame formwork. This increases the overall cost as it may require more time and resources compared to other formwork systems that are easier to handle and require less expertise. Despite the higher initial cost, steel frame formwork offers several advantages that can make it a cost-effective choice in certain situations. The durability and reusability of steel formwork can result in long-term savings as it can be used for multiple projects, reducing the need for frequent replacements. Furthermore, steel formwork provides excellent quality and precision, leading to smoother finishes and decreasing the need for additional labor or materials for finishing work. Ultimately, when considering the cost of steel frame formwork in comparison to other formwork types, it is crucial to assess the benefits it offers in relation to the initial investment. Factors such as project requirements, duration, and long-term use can impact the cost-effectiveness of steel frame formwork in different construction scenarios.
- Q: What are the different types of form stripping methods used with steel frame formwork?
- There are several different types of form stripping methods used with steel frame formwork, each with its own advantages and considerations. 1. Crane lifting: This method involves using a crane to lift the formwork panels and move them away from the concrete structure once the concrete has cured. It is a common method for large-scale projects where there is ample space for the crane to maneuver. 2. Forklift stripping: Forklift stripping is similar to crane lifting, but instead of using a crane, a forklift is used to lift and remove the formwork panels. This method is suitable for smaller projects or areas where a crane may not have access. 3. Stripping with hydraulic systems: Hydraulic systems can be used to strip the formwork by applying pressure to release the formwork panels from the concrete structure. This method is popular for its efficiency and ease of use, especially in projects with limited space or access. 4. Stripping with mechanical systems: Mechanical systems involve the use of mechanical devices, such as jacks or hooks, to remove the formwork panels. This method allows for controlled and precise stripping, making it suitable for projects with complex shapes or intricate details. 5. Manual stripping: Manual stripping is the most basic and labor-intensive method, where workers manually remove the formwork panels using hand tools. While this method may be time-consuming, it is cost-effective and suitable for smaller projects or areas where mechanical or hydraulic systems may not be feasible. It is important to note that the choice of form stripping method depends on various factors, including the project size, complexity, available resources, and time constraints. Contractors and engineers need to consider these factors when deciding on the most appropriate method to ensure efficient and safe formwork removal.
Send your message to us
Table formwork system for build
- Loading Port:
- China Main Port
- Payment Terms:
- TT OR LC
- Min Order Qty:
- -
- Supply Capability:
- -
OKorder Service Pledge
OKorder Financial Service
Similar products
Hot products
Hot Searches
Related keywords


