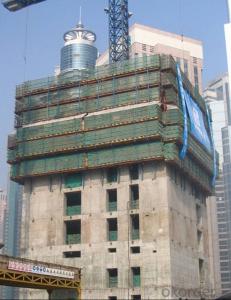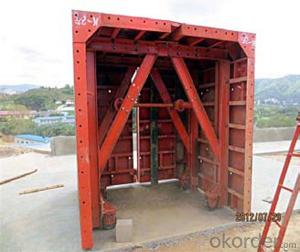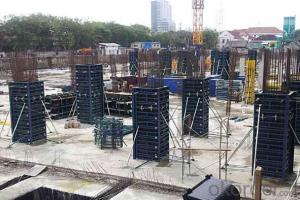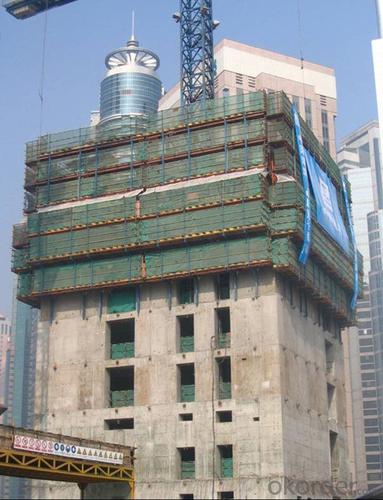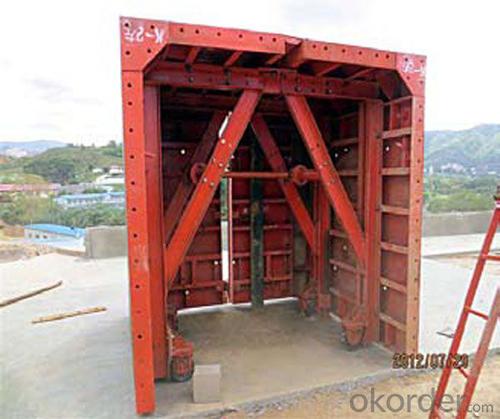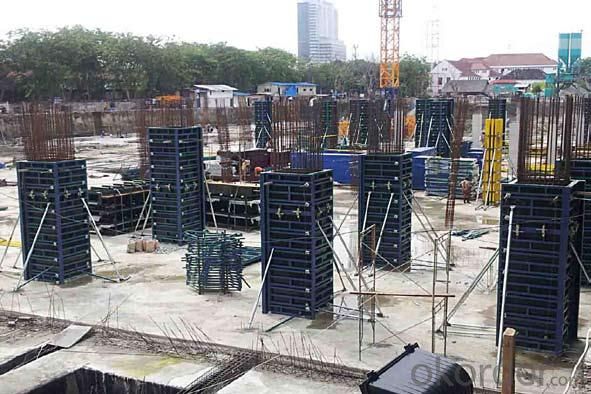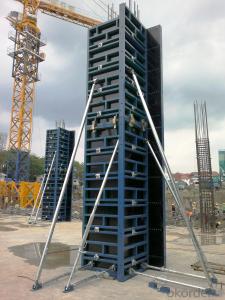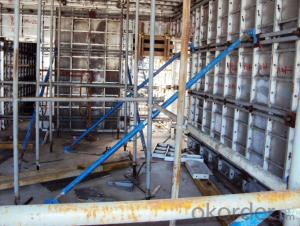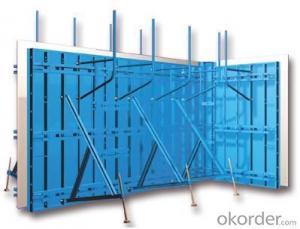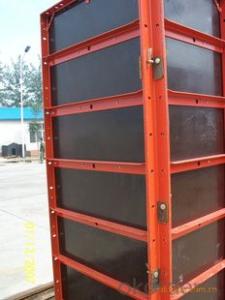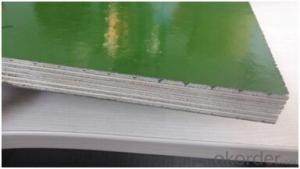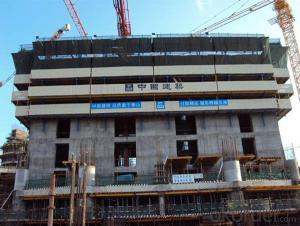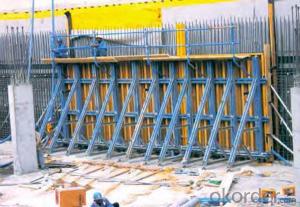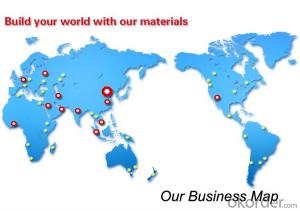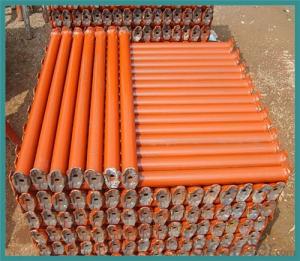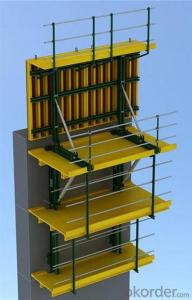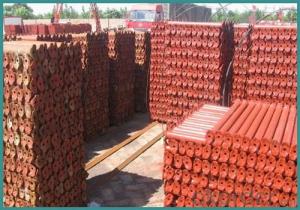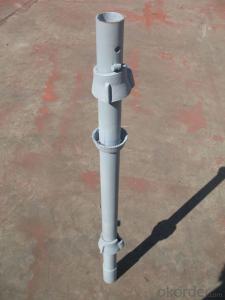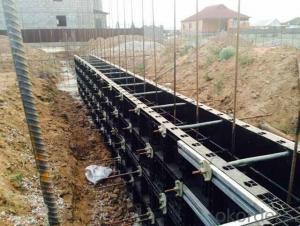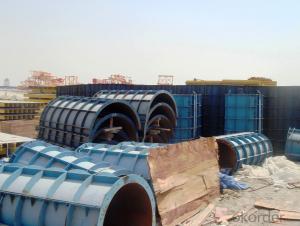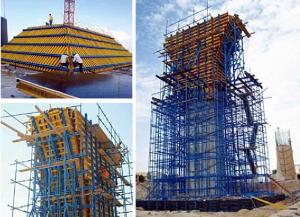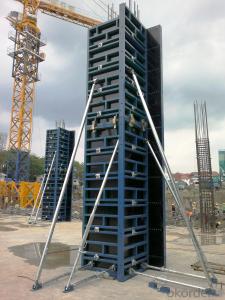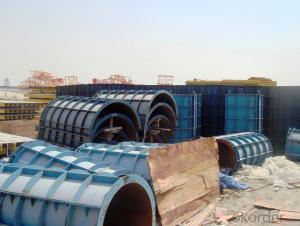Formwork System Scaffolding System Formwork Steel of low price
- Loading Port:
- Tianjin
- Payment Terms:
- TT OR LC
- Min Order Qty:
- 25 m.t
- Supply Capability:
- 1000 m.t/month
OKorder Service Pledge
OKorder Financial Service
You Might Also Like
Formwork System Scaffolding System Formwork Steel of low price
Product pictures:
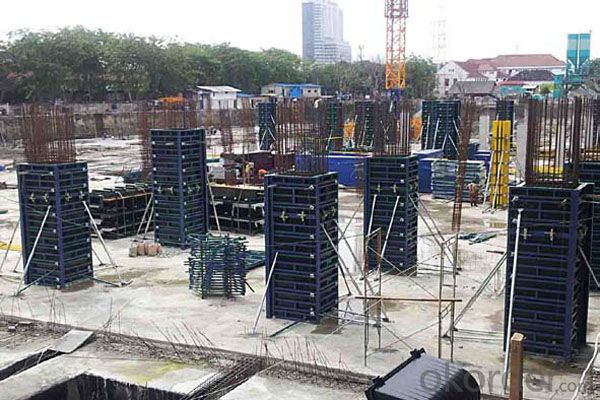
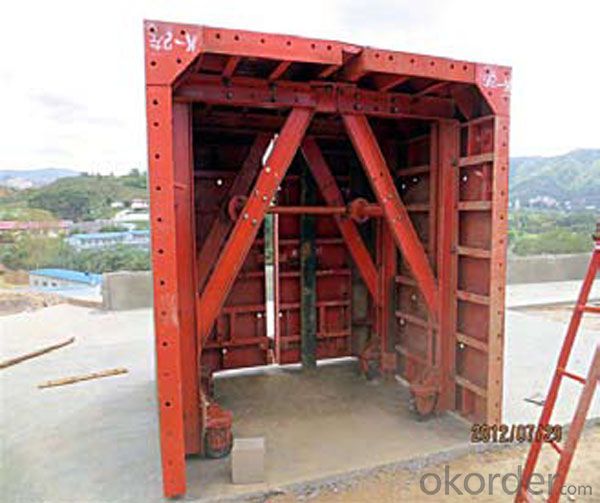
Product description:
Name: | RingLock Scaffold System |
Category: | Scaffolding System |
Material: | Steel (Q235/Q345) |
Size: | D48*3.25mm, etc |
Surface: | Electro Galvanized, Hot Dipped Galvanized, Painted, Powder Coated |
Component: | Standard, Ledger, Diagonal Brace, Bracket, Base Jack, U Head Jack, Etc. |
Application: | Slab Support, Staircase, Stage Plateforms, Bridge Support, Mobile Tower, etc. |
Manufacturer: | OEM is Available |
Items or goods can be manufactured according to your standards. | |
Advantage
* Good loading capacity
* Easy to assemble and dismantle
* Excellent quality for formwork & scaffolding with wide choices
Other scaffolding & formwork products:
(1) Scaffolding System:
(2) Scaffolding Frame & Accessories:
(3) Scaffolding Couplers/Clamps:
(4) Formwork System Scaffolding & Accessories:
Company introduce and advantages:
1. A state-owned company, prestige fi rst.
2. One of Fortune 500 companies in the world. No. 5 in the building material fi eld.
3. In line with the business, we launched E-business platform Okorder.com.
4. We are highly recognized by our business partners and clients all over the world and has obtained rapid
development under the spirit of win-win.
FAQ
Why Us?
Extensive and comprehensive quality control system
Excellent products with competitive prices.
Efficient services in pre and after sale.
Full energy with affluent experience team.
- Q: What are the components of a steel frame formwork system?
- A steel frame formwork system typically consists of several components that work together to create a strong and durable structure for concrete casting. These components include: 1. Steel frames: The main element of the system, steel frames provide the structural support and shape for the formwork. They are usually made of sturdy steel beams or columns that are welded or bolted together to create a framework. 2. Plywood panels: These are used to cover the steel frames and create the surface onto which the concrete is poured. Plywood panels are typically made of high-quality, durable plywood that can withstand the pressure of the concrete and provide a smooth finish. 3. Tie rods and wing nuts: These components are used to secure the plywood panels to the steel frames. Tie rods are threaded steel rods that pass through holes in the frames and panels, while wing nuts are used to tighten the rods and hold everything in place. 4. Formwork accessories: Various accessories are used to enhance the functionality and efficiency of the steel frame formwork system. These may include adjustable formwork clamps, corner brackets, formwork spacers, and connectors, among others. These accessories help in aligning and connecting the different components, ensuring stability and accuracy during the concrete casting process. 5. Formwork supports: These are used to provide additional support to the formwork system and distribute the weight of the concrete evenly. Supports can be in the form of adjustable props or scaffolding, which are placed beneath the formwork to prevent sagging or collapsing. Overall, a steel frame formwork system is designed to provide a robust and reliable structure for concrete casting. The combination of steel frames, plywood panels, tie rods, formwork accessories, and supports helps create a sturdy and adjustable formwork that can be used repeatedly for multiple concrete casting projects.
- Q: How does steel frame formwork help in reducing on-site material storage?
- Steel frame formwork helps in reducing on-site material storage by providing a reusable and efficient system for creating concrete structures. Unlike traditional timber formwork, steel frame formwork is more durable and can be used multiple times, eliminating the need for excessive material storage on-site. Additionally, the compact and lightweight nature of steel frame formwork allows for easy transportation and assembly, further reducing the need for large storage spaces.
- Q: What are the different types of bracing systems used in steel frame formwork?
- There are several different types of bracing systems that are commonly used in steel frame formwork. These bracing systems are designed to provide stability and support to the formwork during the construction process. One type of bracing system is the diagonal bracing system. This system consists of diagonal members that are placed at an angle between the vertical and horizontal members of the steel frame. The diagonal bracing system helps to distribute the load evenly across the formwork and provides lateral stability. Another type of bracing system is the cross bracing system. This system consists of diagonal members that are placed in a crisscross pattern between the vertical and horizontal members of the steel frame. The cross bracing system helps to increase the rigidity and strength of the formwork, especially in areas where there may be a higher load. A third type of bracing system is the portal bracing system. This system consists of vertical and horizontal members that are connected together to form a portal shape. The portal bracing system is commonly used in larger formwork structures, such as multi-story buildings, to provide additional stability and support. Additionally, some bracing systems may utilize adjustable components, such as turnbuckles or threaded rods, to allow for easy adjustment and tightening of the bracing members. This helps to ensure that the formwork remains stable and secure throughout the construction process. Overall, the different types of bracing systems used in steel frame formwork serve the purpose of providing stability, support, and strength to the formwork structure. Each system has its own advantages and may be chosen based on the specific requirements of the construction project.
- Q: Are there any restrictions on the type of concrete that can be used with steel frame formwork?
- Steel frame formwork imposes specific restrictions on the type of concrete that can be utilized. The workability of the concrete is a crucial factor to consider. It must possess good flowability and be easily placed and compacted within the formwork system. Consequently, highly viscous or stiff concrete mixes may prove unsuitable for steel frame formwork. Another restriction pertains to the time required for the concrete to set and harden. Steel frame formwork relies on concrete that can set and harden within a specific timeframe to facilitate the removal of the formwork. Prolonged setting or hardening times may cause construction delays and hinder timely formwork removal. Moreover, the strength and durability of the concrete are significant considerations. Steel frame formwork is commonly used for structures necessitating high strength and durability, such as high-rise buildings or infrastructure projects. Therefore, the concrete employed must possess sufficient compressive strength and be capable of withstanding anticipated loads and environmental conditions. Compatibility between the concrete mix and the steel frame formwork is also essential. Certain concrete additives or admixtures may not be compatible with the steel formwork system, potentially leading to issues such as steel corrosion or compromised structural integrity. In conclusion, while there may not be strict restrictions on the type of concrete that can be used with steel frame formwork, several considerations must be taken into account. The concrete should exhibit good workability, set and harden within a specific timeframe, possess adequate strength and durability, and be compatible with the steel formwork system. Consulting a structural engineer or construction professional can ensure the appropriate concrete type is selected for use with steel frame formwork.
- Q: Can steel frame formwork be used for curved or circular structures?
- Yes, steel frame formwork can be used for curved or circular structures. Its flexibility allows for easy customization and adaptation to various shapes and sizes, making it an ideal choice for such complex structures.
- Q: Can steel frame formwork be used for hospitality and tourism facilities construction?
- Yes, steel frame formwork can be used for hospitality and tourism facilities construction. Steel frame formwork is a versatile and durable construction technique that offers several advantages for building projects. It provides a strong and stable structure, which is essential for hospitality and tourism facilities that often require large open spaces and multiple floors. The use of steel frame formwork allows for flexibility in design and construction, enabling architects and engineers to create unique and attractive structures that cater to the specific needs of hospitality and tourism facilities. This construction technique also offers faster construction times, as the steel frame can be pre-fabricated off-site and then easily assembled on-site, reducing construction time and minimizing disruption to the surrounding area. Additionally, steel frame formwork is highly resistant to fire, moisture, and pests, making it an ideal choice for hospitality and tourism facilities that need to meet strict safety and regulatory standards. It also provides excellent sound and thermal insulation, ensuring a comfortable and pleasant environment for guests. In conclusion, steel frame formwork is a suitable construction method for hospitality and tourism facilities. Its strength, flexibility, durability, and other benefits make it an attractive option for building projects in this sector.
- Q: How does steel frame formwork accommodate different shapes and sizes of concrete structures?
- Steel frame formwork is a versatile system that can easily adapt to different shapes and sizes of concrete structures. The steel frames can be easily adjusted and reinforced to create various configurations and dimensions, allowing for the construction of complex geometries. Additionally, the formwork panels can be customized and connected together to fit specific requirements, ensuring the accurate shaping of the concrete structure. This flexibility and adjustability of steel frame formwork make it an ideal choice for accommodating different shapes and sizes in concrete construction projects.
- Q: How does steel frame formwork handle the placement of modular and prefabricated elements within the concrete structure?
- Steel frame formwork is an excellent choice for handling the placement of modular and prefabricated elements within a concrete structure. This type of formwork system is specifically designed to provide a strong and stable support structure for various construction components. One of the main advantages of steel frame formwork is its versatility. It can easily be adapted to accommodate different sizes and shapes of modular and prefabricated elements. The modularity of the system allows for easy adjustments and customization, ensuring a precise fit for each element. Steel frame formwork also provides a high level of strength and durability, ensuring that the structural integrity of the concrete is maintained. This is particularly important when dealing with the placement of heavy or large modular elements, as the steel frame can withstand the loads imposed during the construction process. Additionally, steel frame formwork offers a high level of accuracy and precision in the placement of modular and prefabricated elements. The system is designed to be easily aligned and adjusted, allowing for precise positioning of each component. This ensures that the elements are properly integrated into the concrete structure, resulting in a seamless and robust final product. Moreover, steel frame formwork allows for efficient and fast construction. The lightweight nature of the system enables quick assembly and disassembly, reducing construction time and increasing productivity. This is especially beneficial when dealing with modular and prefabricated elements, as their installation can be completed more efficiently. In conclusion, steel frame formwork is an ideal choice for handling the placement of modular and prefabricated elements within a concrete structure. Its versatility, strength, accuracy, and efficiency make it a reliable and effective solution for construction projects.
- Q: Can steel frame formwork be easily integrated with other construction systems?
- Yes, steel frame formwork can be easily integrated with other construction systems. Its modular design allows for flexible configurations and compatibility with various construction methods. Additionally, steel frame formwork can be easily adjusted and reused, making it adaptable to different project requirements and construction systems.
- Q: How does steel frame formwork handle the placement of architectural finishes, such as tiles or cladding, on the concrete structure?
- Steel frame formwork is a versatile and efficient system that can handle the placement of architectural finishes, such as tiles or cladding, on a concrete structure. The steel frame formwork provides a sturdy and stable framework for the installation of these finishes, ensuring a precise and accurate outcome. One of the key advantages of steel frame formwork is its ability to provide a smooth and level surface, which is essential for the placement of architectural finishes. The formwork is designed to be rigid and durable, ensuring that it can withstand the weight and pressure of the finishes being installed. This stability ensures that the finishes are securely attached to the concrete structure, preventing any potential issues such as cracking or detachment. The steel frame formwork also allows for flexibility in the design and layout of the architectural finishes. The modular nature of the system enables easy adjustments and modifications to accommodate different shapes, sizes, and patterns of the finishes. This flexibility ensures that the finished product meets the desired aesthetic and functional requirements. Additionally, steel frame formwork provides an efficient and time-saving solution for the placement of architectural finishes. The system is quick to assemble and disassemble, allowing for swift installation and removal of the formwork. This not only reduces construction time but also minimizes labor costs. Furthermore, the steel frame formwork can be easily reused, making it a sustainable option for the construction industry. This reduces waste and contributes to a more environmentally friendly approach. The reusable nature of the formwork also makes it a cost-effective solution over the long term. In conclusion, steel frame formwork is an ideal system for handling the placement of architectural finishes on a concrete structure. It provides a stable and level surface, offers flexibility in design, and allows for efficient installation. With its durability and reusability, steel frame formwork is a reliable and sustainable choice for achieving high-quality finishes in construction projects.
Send your message to us
Formwork System Scaffolding System Formwork Steel of low price
- Loading Port:
- Tianjin
- Payment Terms:
- TT OR LC
- Min Order Qty:
- 25 m.t
- Supply Capability:
- 1000 m.t/month
OKorder Service Pledge
OKorder Financial Service
Similar products
Hot products
Hot Searches
Related keywords
