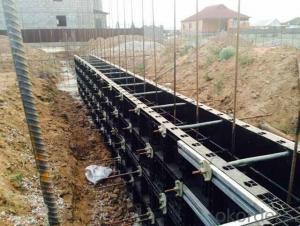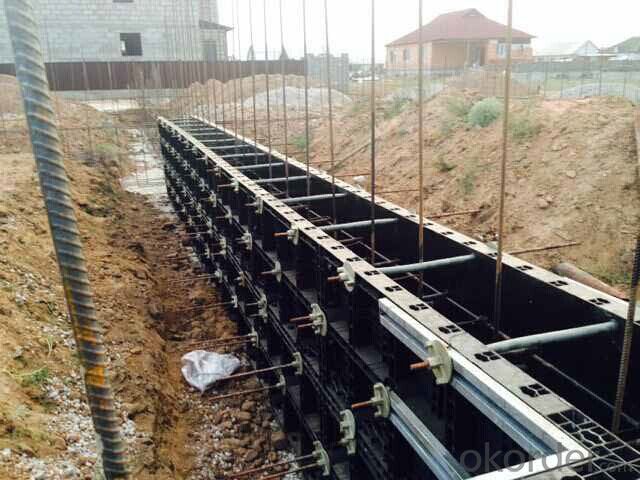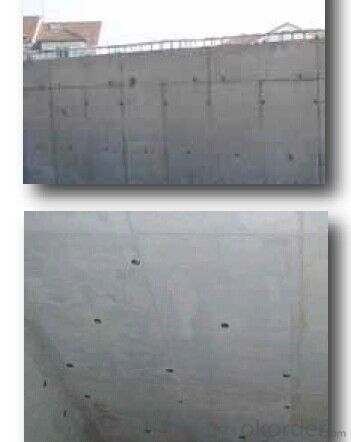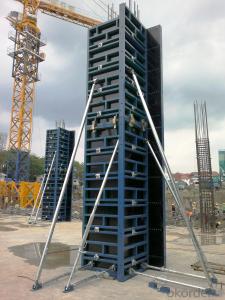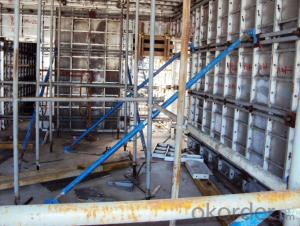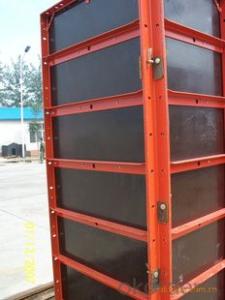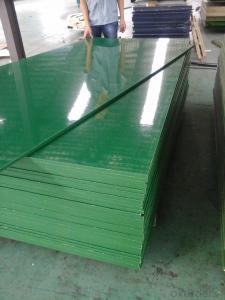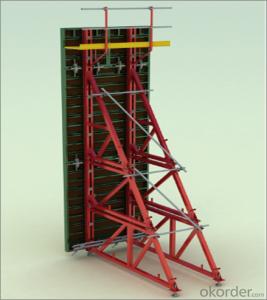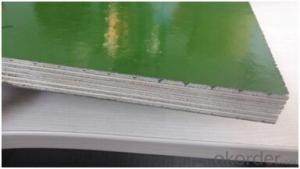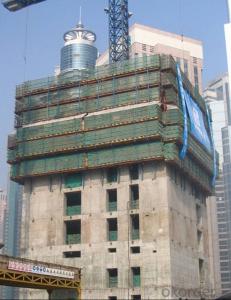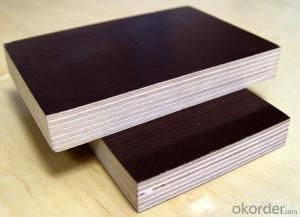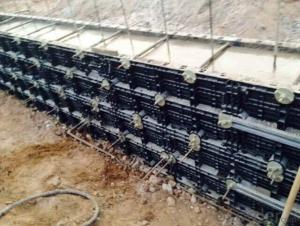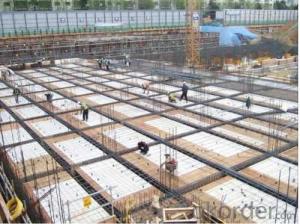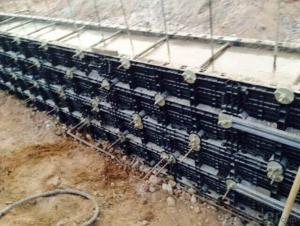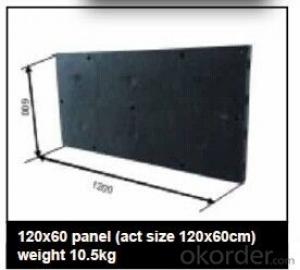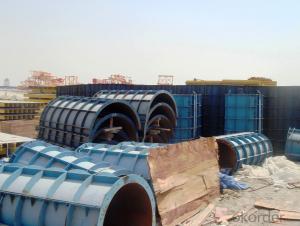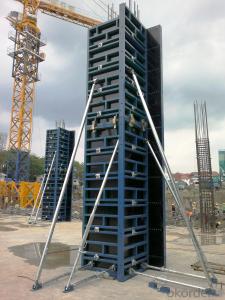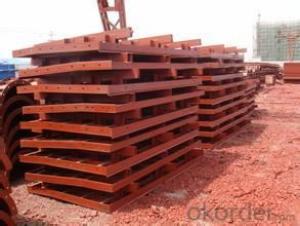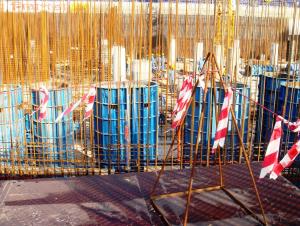New Invented Plastic Formworks in Construction Industry
- Loading Port:
- Shanghai
- Payment Terms:
- TT OR LC
- Min Order Qty:
- 1 m²
- Supply Capability:
- 100000 m²/month
OKorder Service Pledge
OKorder Financial Service
You Might Also Like
1. Main Introduction of Cup-lock Scaffolding:
The biggest panel is 120x60cm, weight only 10.5kg, which can be lift and set up by only one person easily, need no crane on the site.
2. TheAdvantages of Cup-lock Scaffolding:
-easy set up
Different size of panels can be firmly locked by simply turn the special handles to 90 degree. The panels have rib on the back, which makes the
system need not traditional wood blocks and nails. The panels have holes to fit tie rod, guarantee the strength of the whole system.
-modularity
Modular formwork composed by different size of panels, the main item is 120x60 panel, the size is 120x60cm, which used for the large area of walls
and slabs. There are also small size of panels like 10x60 panel (10x60cm), 20x60 panel (20x60cm), 25x60 panel (25x60cm), inner corner (20x20x60cm) and outer corner (10x5x60cm). Due to the variety of panel size, the system can form almost all size walls120x60 panel (act size 120x60cm) of multiple by 5cm. The material of modular formwork is PC-ABS mixied with special glass fibres which enable panels to hold high pressures.
-strength
The handles are made by high strength Nilon, each panel locked by at least 4 handls, which makes the whole system strong enough to pour 40cm walls.
-enviroment friendly
The system need not cut and nail due to the variety size, and nearly need no wood, the material can be recycled after broken, will not pollute the enviroment.
-consequent
Concrete does not stick to plastic, thus the panels need no oil before using, and can be cleaned simply by water. The surface of the wall which built by modular formwork is smooth, can be left without rework.
3. Images for Cup-lock Scaffolding:
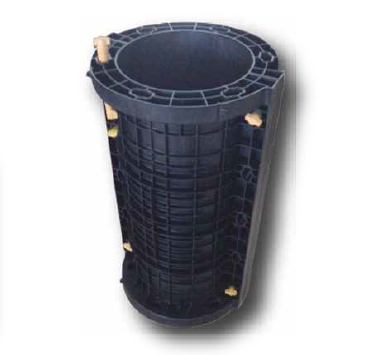
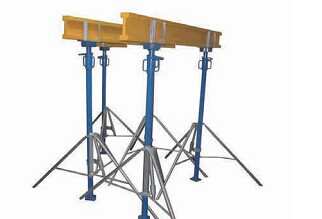
4. FAQ of Plastic formwork
1) What can we do for you?
We can ensure the quality of the vinyl banner and avoid extra expenses for customers.
.We can provide you the professional design team.
.We can provide fashionable and newest styles for you.
.We can design the artwork for you.
. Please feel free to customize.
2) What promises can be done by us?
. If interested in plastic formwork, please feel free to write us for any QUOTE.
. If printing required, please advise asap because the whole set need much more time to complete.
. Please DO check goods when courier knocks your door and contact us asap if any issue.
- Q: Can steel frame formwork be used in areas with high temperature variations?
- In regions where temperature variations are high, steel frame formwork is an ideal choice. This is due to steel's exceptional durability and strength, which allows it to withstand different weather conditions. Unlike other materials, steel remains stable and intact even with significant changes in temperature. This unique quality makes steel frame formwork particularly well-suited for construction projects in areas with extreme temperature fluctuations. Moreover, steel formwork is resistant to warping, cracking, or deforming, making it even more suitable for high-temperature environments.
- Q: Can steel frame formwork be used for both industrial and residential construction projects?
- Steel frame formwork is applicable to both industrial and residential construction projects. It is a flexible and enduring system that offers several benefits for all types of construction projects. This system provides a sturdy and inflexible structure, making it suitable for heavy-duty industrial projects as well as residential buildings. In industrial projects, like tall buildings, bridges, or commercial structures, steel frame formwork is commonly preferred due to its ability to bear heavy loads and withstand extreme conditions. The steel frame ensures excellent stability and guarantees that the formwork stays in place during the concrete pouring process. This formwork is also highly adaptable and can be easily adjusted to meet complex architectural designs or unique construction requirements. Similarly, in residential construction projects, steel frame formwork offers various advantages. It allows for efficient and accurate construction, ensuring that the concrete structure is built precisely and according to the specified measurements. The steel formwork is reusable, making it cost-effective for multiple residential units or projects. Additionally, it provides a smooth finish to the concrete surface, eliminating the need for additional finishing work. Furthermore, steel frame formwork enables faster construction as it can be rapidly assembled and disassembled, reducing the overall project timeline. This is particularly advantageous in residential construction where time is often a critical factor. In conclusion, steel frame formwork is a versatile solution that can be effectively used in both industrial and residential construction projects. Its strength, durability, adaptability, and time-saving qualities make it a suitable choice for a wide range of construction applications.
- Q: How does steel frame formwork accommodate for different concrete reinforcement configurations?
- Steel frame formwork is a versatile system that can easily accommodate different concrete reinforcement configurations. The frame is adjustable and can be customized to fit various reinforcement layouts. Additionally, the formwork allows for easy placement and adjustment of reinforcement bars, ensuring they are properly positioned within the concrete structure. This flexibility makes steel frame formwork a preferred choice for construction projects with varying reinforcement configurations.
- Q: Can steel frame formwork be used for educational buildings?
- Yes, steel frame formwork can be used for educational buildings. It provides a sturdy and durable structure, ensuring the safety and longevity of the building. Additionally, steel frame formwork allows for flexibility in design and construction, accommodating various architectural and educational requirements.
- Q: Can steel frame formwork be used for both insulated and non-insulated wall construction?
- Yes, steel frame formwork can be used for both insulated and non-insulated wall construction. The steel frame provides a strong and stable structure for pouring and shaping concrete, regardless of whether insulation is required or not.
- Q: Can steel frame formwork be used for the construction of sports stadiums?
- Steel frame formwork is indeed suitable for the construction of sports stadiums. This construction method is known for its versatility and durability, as it offers a robust and stable structure for large-scale projects. It facilitates efficient construction processes, resulting in quicker and more accurate assembly. Furthermore, steel frame formwork is capable of withstanding substantial loads and can accommodate intricate architectural designs, making it ideal for the specific needs of sports stadiums.
- Q: Are there any specific safety regulations or standards for using steel frame formwork?
- Yes, there are specific safety regulations and standards for using steel frame formwork. These regulations and standards are put in place to ensure the safety of workers and the successful completion of construction projects. One of the primary regulations is the Occupational Safety and Health Administration (OSHA) standards. OSHA sets forth guidelines for the use of steel frame formwork to prevent accidents and injuries. These guidelines include requirements for proper training and certification of workers, the use of personal protective equipment (PPE) such as hard hats and safety harnesses, and the implementation of safety procedures such as fall protection systems and proper scaffolding. In addition to OSHA standards, there are industry-specific standards and codes that govern the use of steel frame formwork. For example, the American Concrete Institute (ACI) provides guidelines and standards for concrete formwork, including steel frame formwork. These standards cover aspects such as the design and construction of formwork systems, the use of proper bracing and shoring, and the inspection and maintenance of formwork. Furthermore, many countries have their own specific regulations and standards for using steel frame formwork. These regulations may vary depending on the jurisdiction and local building codes. It is important for construction companies and contractors to be aware of and comply with these regulations to ensure the safety and legality of their projects. Overall, using steel frame formwork requires adherence to specific safety regulations and standards. These regulations are in place to protect workers, prevent accidents, and ensure the quality and integrity of construction projects.
- Q: The following is a two storey steel frame to be done above the door of the frame of 9 meters high, with the PKPM model is the use of door type rigid frame, with interlayer, or the lower frame, the upper
- The steel frame can be directly input into the portal frame
- Q: How does steel frame formwork differ from other types of formwork?
- Steel frame formwork differs from other types of formwork in that it is made up of steel panels and frames, providing higher strength and durability compared to traditional timber or plywood formwork. It offers greater resistance to bending and deformation, allowing for larger concrete pours and higher concrete pressures. Additionally, steel frame formwork can be easily assembled, adjusted, and reused, resulting in cost savings and increased efficiency in construction projects.
- Q: How does steel frame formwork affect the overall acoustic performance of a building?
- Steel frame formwork can have a significant impact on the overall acoustic performance of a building. Due to its high rigidity and density, steel frame formwork can effectively reduce the transmission of airborne sound and minimize the transfer of vibrations. This helps in creating a quieter and more peaceful indoor environment by reducing external noise infiltration and minimizing sound transmission between different spaces within the building. Additionally, steel frame formwork can contribute to the overall structural integrity of the building, ensuring stability and durability while also enhancing acoustic insulation.
Send your message to us
New Invented Plastic Formworks in Construction Industry
- Loading Port:
- Shanghai
- Payment Terms:
- TT OR LC
- Min Order Qty:
- 1 m²
- Supply Capability:
- 100000 m²/month
OKorder Service Pledge
OKorder Financial Service
Similar products
Hot products
Hot Searches
Related keywords
