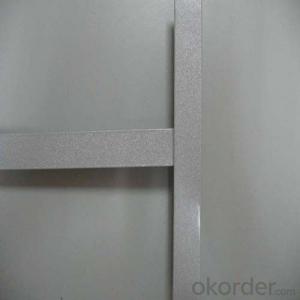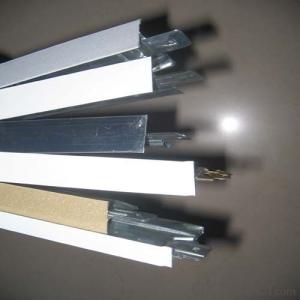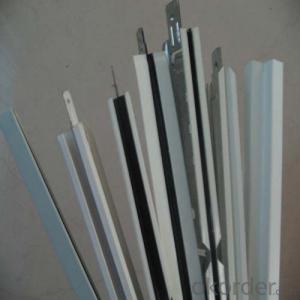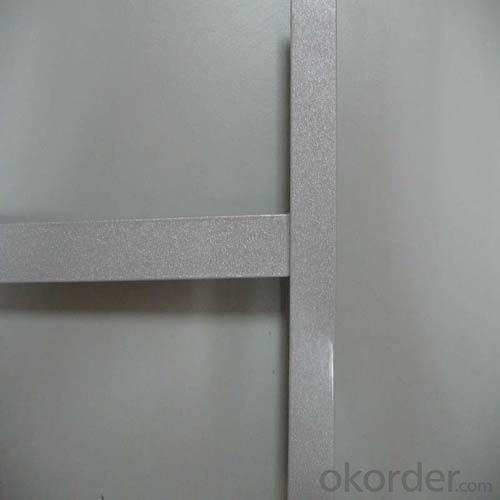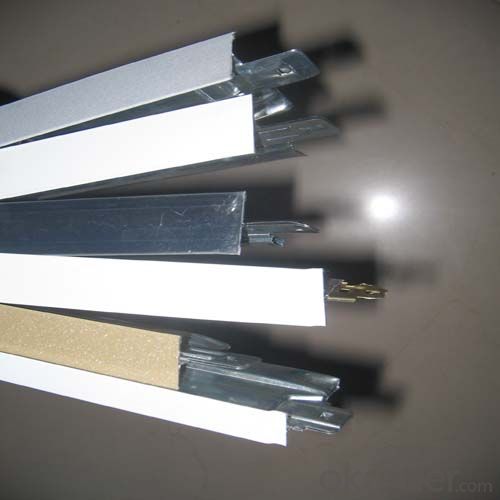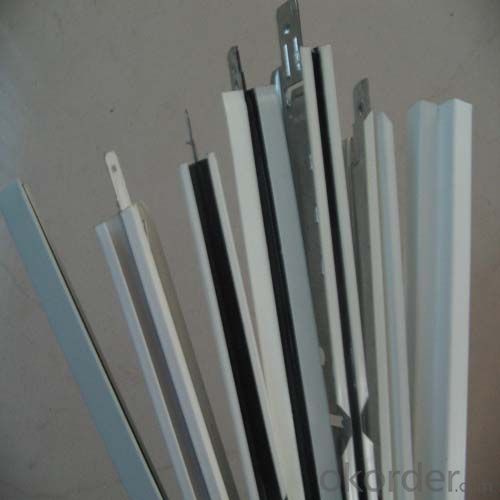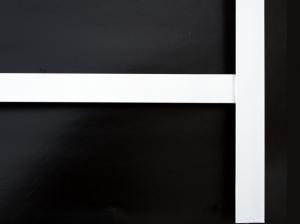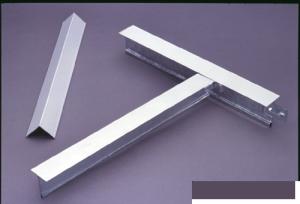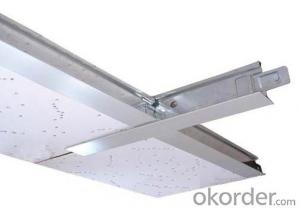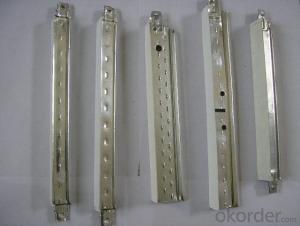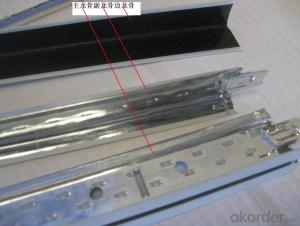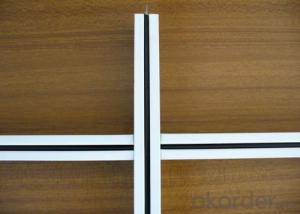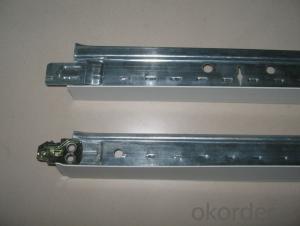Lowes Drop Ceiling Grid - Hot Sale Suspension Ceiling Grid System NGWT
- Loading Port:
- Shanghai
- Payment Terms:
- TT or LC
- Min Order Qty:
- 3000 pc
- Supply Capability:
- 10000 pc/month
OKorder Service Pledge
OKorder Financial Service
You Might Also Like
1,Structure of (Flat Suspension Grids) Description
t grids ceiling system
1 Materiel: Galvanized steel & prepainted
2 Size: H38&H32 H15
3 System: flat & groove
fut ceiling t grid
Materiel: Hot dipped galvanized steel & prepainted
Surface:Baking Finish
System: flat ceil & groove ceiling
t grids ceiling system
1 Materiel: Galvanized steel & prepainted
2 Size: H38&H32 H15
3 System: flat & groove
fut ceiling t grid
Materiel: Hot dipped galvanized steel & prepainted
Surface:Baking Finish
System: flat ceil & groove ceiling
2,Main Features of the (Flat Suspension Grids)
Shape:Plane,groove
Groove T bar ceiling grid (FUT) & FUT Ceiling Grid system is made of high quality prepainted galvanized steel,which guarantee the characters of moisture proof,corrosion resistanct and color lasting.The automatic cold roll forming and punching machineries guarantee the high precision.
Standard size:
1. Main tee:38x24x3000/3600mm(10'),(12'); 32x24x3000/3600mm(10'),(12')
2. Cross tee:32x24x1200mm (4');26x24x1200mm (4')
3. Cross tee:32x24x600mm (2'); 26x24x600mm (2')
4. Wall angle:24x24x3000mm (10'); 22x22x3000mm (10'); 20x20x3000mm (10')
5. Thickness:0.25mm,0.27mm,0.3mm,0.35mm,0.4mm
6. The length, thickness and color can be provided in accordance with customers'
requirements.
3,(Flat Suspension Grids) Images


4,(Flat Suspension Grids) Specification

5,FAQ of (Flat Suspension Grids)
1. Convenience in installation, it shortens working time and labor fees.
2. Neither air nor environment pollution while installing. With good effect for space dividing and beautifying.
3. Using fire proof material to assure living safety.
4. Can be installed according to practical demands.
5. The physical coefficient of all kinds Suspension
Standard size:
1. Main tee:38x24x3000/3600mm(10'),(12'); 32x24x3000/3600mm(10'),(12')
2. Cross tee:32x24x1200mm (4');26x24x1200mm (4')
3. Cross tee:32x24x600mm (2'); 26x24x600mm (2')
4. Wall angle:24x24x3000mm (10'); 22x22x3000mm (10'); 20x20x3000mm (10')
5. Thickness:0.25mm,0.27mm,0.3mm,0.35mm,0.4mm
6. The length, thickness and color can be provided in accordance with customers'
requirements.
- Q: I live in a three story condo (I'm on second) and the building was built a year ago. I would like to hang my projector from the ceiling, but do not have a stud finder and can't find a stud. I've poked numerous holes in the ceiling and have only come across a couple pieces of metal, so I moved over to where the next stud should be and there was also metal.Would this be metal studs?
- you got it!! It's quite common actually. No worries though it will hold your projector.,
- Q: Light steel keel what accessories
- Keel accessories are to be used with a specific keel. ???? Light steel keel is divided into two kinds of ceiling and partition, according to their width is generally divided into 38 main dragon, 50 main dragon, dragon, 60 main dragon, 50 vertical, 50 days, 75 vertical, 75 days, To 100 days, 150 vertical, 150 days and so on. ???? And the width of 50mm keel with the use of 50 hanging, 50 in the hanging, 50 large then, in the then, hanging, 50 color hanging and so on. ???? And the width of 60mm keel with the use of 60 hanging, 60 hanging, 60 large, 60 color hanging and so on. ???? The other there are 75 cards, 100 cards, 150 cards, pry screws, gongs and hats, combined expansion, boom, self-tapping and so on!
- Q: Light steel keel gypsum board ceiling, hanging bar, the main keel, sub keel, cross-keel spacing is how much
- The distance between the main keel is generally between 80 and 120 cm, depending on the use of thick gypsum board, if the gypsum board thick, or double gypsum board, the main keel spacing is small, and vice versa can be appropriate Enlarge the number, but not more than 1.2 meters; hanging bar spacing, is the same, according to the size of the main keel to determine the distance between hanging bars and hanging bars, but the same can not exceed 1.2 meters; sub keel (50 keel ) Spacing, the general use of 9.5mm gypsum board when it is 30 cm, if the thickness of the gypsum board is 12mm, the distance between the vice keel can be enlarged to 40 cm. But here we are basically using 30 cm spacing of.
- Q: Specification for lightweight steel keel and gypsum board
- Its length is generally 3m, 4m. Gypsum board specifications, the thickness of 9.5mm, 12mm, 15mm, there are some thickness below 9.5mm, but generally belong to non-standard; length of 2400mm, 3000mm, width of 1200mm The
- Q: Light steel keel ldu, cb, ldc, cs what it means
- (50 * 19 * 0.5, 50 * 20 * 0.6, 60 * 27 * 0.6), DB: Ceiling keel is not on the people (including the ceiling bearing keel: 38 * 12 * 1.0 and ceiling cover keel),
- Q: How much is the base price?
- Light steel keel gypsum board partition should be set 2004 decoration quota. 1, quotation number 3-45; 2, the amount of engineering assumptions 1 square meters; 3, the unit square meter; 4, the project name assembled U-shaped light steel ceiling keel (not on the type) surface specifications 600mm * 600mm plane; 5, base price of 31.95 yuan (of which: labor costs 7.6 yuan material costs 24.2 yuan mechanical costs 0.07 yuan); 6, because the price is 1 square meters and the same as the unit price; 7, where the material needs to be converted in the original quota 600 * 600 panel material, each square meter needs 1.015 square meters, the content of the price of 20 yuan, to convert into the current price, is the price of gypsum board, the other unchanged, so the project quota Finished over.
- Q: Light steel keel gypsum board and wood keel which is used to hang the living room better?
- Light steel keel is good, will not be damp, will not be deformed, but not easy to do modeling, so there are a lot of home improvement with wood keel, because it is easy to do a variety of shapes, but to brush on the moisture and fire paint. Light steel keel ceiling 1, the selection of light steel keel should meet the design requirements to ensure quality. 2, all in the ceiling of spare parts, keel should be galvanized pieces. 3, keel, boom, connectors should be the right position, the material formation, straight, connected firmly, no loosening. 4, where the suspension of the bearing parts must increase the horizontal keel. 5, the boom from the main keel end shall not exceed 300mm. 6, the quality of the standard deviation can refer to the wooden ceiling. Aluminum alloy keel ceiling decoration quality how to check, can also refer to light steel keel ceiling.
- Q: Offering 800,000$ worth of machinery and patents in collateral. Any suggestions? I am in the construction industry dealing with powder actuated fasteners for the installation of acoustical ceiling grid, panels, electrical fixtures, electrical wiring, data cables etc... I have an extensive 70 page business plan.I also have bad credit.
- You could find a patent trading platform to show your patent, then the one who wants to have such a patent will contact you. Or you could directly find some potential individuals and companies to sell your patent. You could implement your business plan with these money.
- Q: Light steel keel gypsum board partition wall how to install the door
- Vertical keel sub-file: According to the location of the wall outlet door, in the installation of the top keel, according to the specifications of the cover panel 900mm or 1200mm wide, sub-file size 450mm, less modulus of the file should avoid the door box Side of the first cover panel position, so that broken edge gypsum cover panel is not in the hole box. Install the keel: the vertical position of the installation of vertical keel, vertical keel inserted from the top and bottom along the top keel and along the keel, adjust the vertical and positioning accuracy, with a suction rivets fixed; against the wall, column edge keel with nails or wood Screw and wall, column fixed, nail distance of 1000mm. Install the horizontal card retaining keel: According to the design requirements, wall height greater than 3m should be added when the horizontal card file keel, mining to the heart of the rivets or bolts fixed.
- Q: Light steel keel divided into several
- The main specifications of the ceiling keel are divided into D38, D45, D50 and D60. (2) Product marking method The marking order of light steel keel is: product name, code, width of section shape, height, thickness of steel plate and standard number. Such as cross-sectional shape of "C" type, width of 50mm, height of 15mm, steel plate thickness of 1. Smm of the ceiling keel marked as: building light steel keel DC 5 0 XIS XI. SGBllg sl (3) appearance quality light steel keel shape to be smooth, angular, cut not allowed to affect the use of burrs and deformation. Galvanized layer is not allowed to have skin, from the tumor, shedding and other defects. For corrosion, damage, dark spots, pitting and other defects, according to the provisions of the method should be tested in accordance with the provisions of Table 2-81. Appearance quality inspection, should be 0.5m away from the product under the conditions of bright light, the visual inspection. Light steel keel surface should be galvanized rust, the double-sided galvanized: excellent not less than 120g / m * m, first-class goods is not less than 100g / m * m, qualified products not less than 80g / m *
Send your message to us
Lowes Drop Ceiling Grid - Hot Sale Suspension Ceiling Grid System NGWT
- Loading Port:
- Shanghai
- Payment Terms:
- TT or LC
- Min Order Qty:
- 3000 pc
- Supply Capability:
- 10000 pc/month
OKorder Service Pledge
OKorder Financial Service
Similar products
Hot products
Hot Searches
Related keywords
