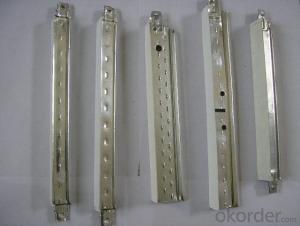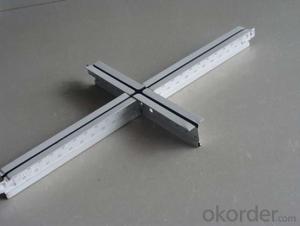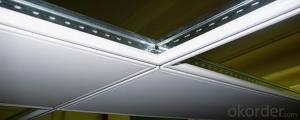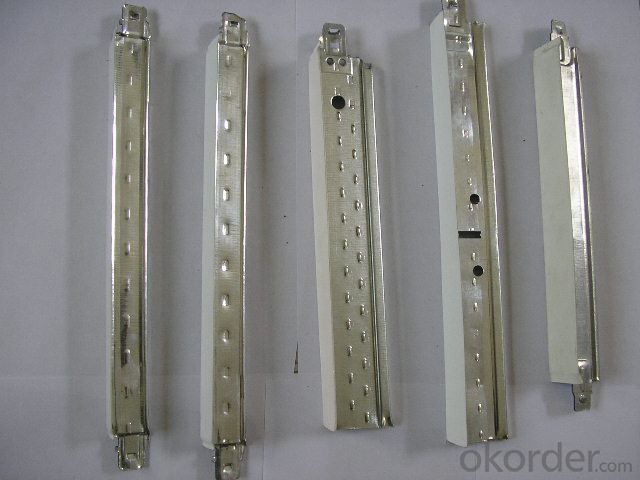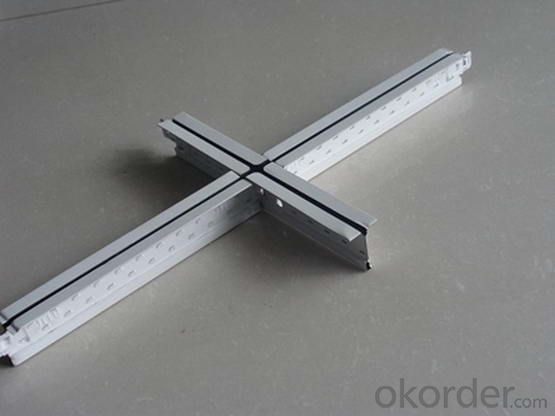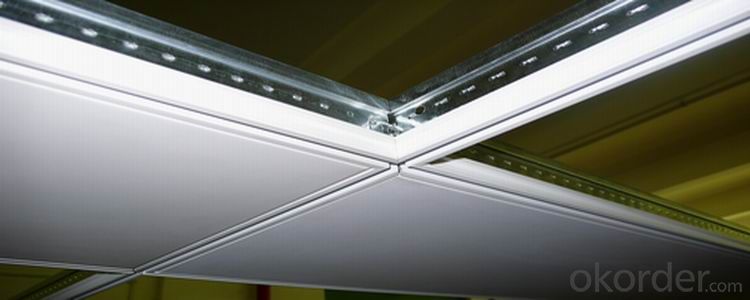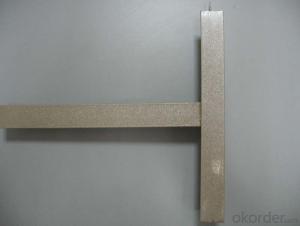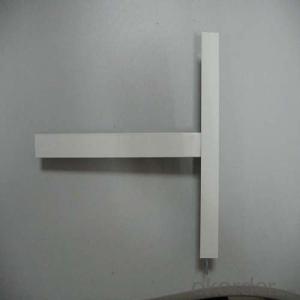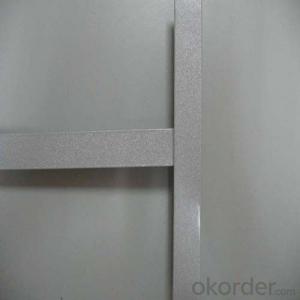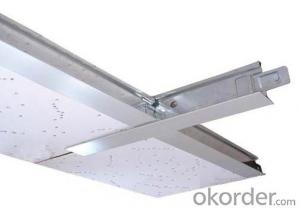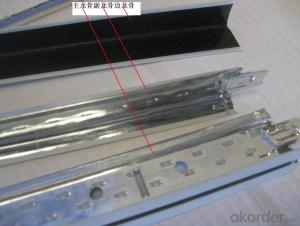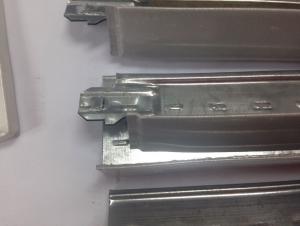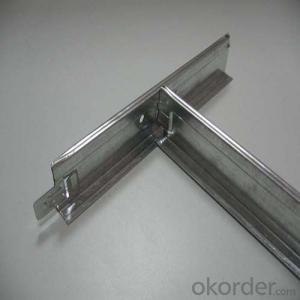Drop Ceiling Grid Covers - Suspension Ceiling Grid System 3660mm Hot Sale
- Loading Port:
- Tianjin
- Payment Terms:
- TT or LC
- Min Order Qty:
- 5000 pc
- Supply Capability:
- 150000 pc/month
OKorder Service Pledge
OKorder Financial Service
You Might Also Like
1,Structure of (Flat Suspension Grids) Description
t grids ceiling system
1 Materiel: Galvanized steel & prepainted
2 Size: H38&H32 H15
3 System: flat & groove
fut ceiling t grid
Materiel: Hot dipped galvanized steel & prepainted
Surface:Baking Finish
System: flat ceil & groove ceiling
t grids ceiling system
1 Materiel: Galvanized steel & prepainted
2 Size: H38&H32 H15
3 System: flat & groove
fut ceiling t grid
Materiel: Hot dipped galvanized steel & prepainted
Surface:Baking Finish
System: flat ceil & groove ceiling
2,Main Features of the (Flat Suspension Grids)
Shape:Plane,groove
Groove T bar ceiling grid (FUT) & FUT Ceiling Grid system is made of high quality prepainted galvanized steel,which guarantee the characters of moisture proof,corrosion resistanct and color lasting.The automatic cold roll forming and punching machineries guarantee the high precision.
Standard size:
1. Main tee:38x24x3000/3600mm(10'),(12'); 32x24x3000/3600mm(10'),(12')
2. Cross tee:32x24x1200mm (4');26x24x1200mm (4')
3. Cross tee:32x24x600mm (2'); 26x24x600mm (2')
4. Wall angle:24x24x3000mm (10'); 22x22x3000mm (10'); 20x20x3000mm (10')
5. Thickness:0.25mm,0.27mm,0.3mm,0.35mm,0.4mm
6. The length, thickness and color can be provided in accordance with customers'
requirements.
3,(Flat Suspension Grids) Images


4,(Flat Suspension Grids) Specification

5,FAQ of (Flat Suspension Grids)
1. Convenience in installation, it shortens working time and labor fees.
2. Neither air nor environment pollution while installing. With good effect for space dividing and beautifying.
3. Using fire proof material to assure living safety.
4. Can be installed according to practical demands.
5. The physical coefficient of all kinds Suspension
Standard size:
1. Main tee:38x24x3000/3600mm(10'),(12'); 32x24x3000/3600mm(10'),(12')
2. Cross tee:32x24x1200mm (4');26x24x1200mm (4')
3. Cross tee:32x24x600mm (2'); 26x24x600mm (2')
4. Wall angle:24x24x3000mm (10'); 22x22x3000mm (10'); 20x20x3000mm (10')
5. Thickness:0.25mm,0.27mm,0.3mm,0.35mm,0.4mm
6. The length, thickness and color can be provided in accordance with customers'
requirements.
- Q: I want to install a dropped ceiling, my basment is 22 x 32. What materials do I need and how much do I need?
- 108' of edge rail........ the rest will depend on the tile size............
- Q: U-type and C-type light steel keel purposes
- C-type keel is a vice keel (curved keel) fixed on the main keel.
- Q: It is good when the ceiling is light steel keel and wood keel
- Light steel keel and wood keel each have their own advantages, but from all aspects of consideration or light steel keel advantages more: Light steel keel is not deformed, not damp, but no wood light and flexible shape, wood keel flammable, easy to mold rotten, not fire, but the wooden keel to do easy to shape, so you can choose according to the situation keel
- Q: I'm getting a new room in my house, and I really want to do a mosaic on the ceiling. I love everything artistic so I'd want to do it myself, and I know it's going to take a long time to do a room that's 18 ft by 22 ft, but I really want to. I've actually never done mosaics before and I'm aware that they are difficult to do and that this is a monumental project for someone who has never even done a mosaic before. But I wanted to know the easiest possible way to go about it (because the idea of standing on a ladder the entire time does not appeal to me whatsoever)? Like, could I do the mosaic on another surface and then attach it to my ceiling? or I don't know, please help me.
- Monumental doesn't even came close. To make it realistic you will need to do it on the ceiling, otherwise it will look like patchwork. First thing is to design on paper what you want it to look like. Then transfer design to grid paper. No stepladder. Buy a scaffold that is big enough and high enough to lie on. Transfer your design to the ceiling. You can make stencils for this, and use multiple chalk lines to keep everything straight. Before you start, practice on a plywood board. When you buy your materials, make sure you tell the salesman you are doing a ceiling so you get the right cement or mastic. It took Michelangelo 7 years to do the Sistine Chapel, and he used paint. Good Luck!
- Q: I currently have gold fiberglass, paperbacked insulation under my first floor/ on basement ceiling. (Between the joists of course) I was considering replacing it with rigid styrofoam board (blue or pink) insulation for a cleaner more attractive appearance that can even be painted. i realize this wouldnt be cheap and there would be a lot of cutting involved, and then a lot of sealing up gaps with foam spray and such. I was wondering how good the insulating properties would be as well as the sound insulation properties. Could the styrofoam insulation perform better than the fiberglass bats i have now? I'm also not sure what thickness I would need to do the duties of the fiberglass. The fiberglass is about 6 thick. What are the potential positives or negatives i could gain from the installation?
- Rigid Styrofoam 2 thick is not going to give you the R value that 6 of fiberglass insulation has = R 19. However it will look a little better. It will be expensive as a 4' x 8' sheet of 2 Dow styrofoam is about $20. You will have a lot of cutting to do also. Sometimes there is not an easy way to make a basement ceiling look good. You could install a suspended grid ceiling but as you know there are lots of pipes,ductwork,wires to go around - some of them will still remain below the ceiling. If you have the money and the time - go ahead with the styrofoam and yes you can paint it - black ceilings make the ceiling disappear. Paint all the pipes,ductwork first with black spray paint, Then paint all the styrofoam panels before cutting and fitting between the joist - touch up the cut edges after it is installed. Record some measurements to help you later find any valves,ductwork boots (floor register boxes for upstairs) and other things you may need to locate, then you will only need to remove certain styrofoam panels to get to these important locations. You already know and have thought about this a lot, So go with your instincts. If i could see it - I could tell you what I would do. Good Luck
- Q: Light steel keel ceiling when to add crossed keel
- Two gypsum boards overlap with keel
- Q: how do you level ceiling grid for acoustic ceilings?
- use a level and adjust the wire hangers.
- Q: Light steel keel welding between what method?
- Ceiling, such as the installation of a walkway, should be attached to the additional hanging system, with lOmm boom and the length of 1200mm L15 × 5 angle crossbar with bolts, cross the distance of 1800 ~ 2000mm, in the crossbar laying aisle, Can be used 6-channel two spacing 600mm, between the steel with lOmm welded, the spacing of steel lOOmm, the slot ? Steel and cross-angle steel welding firm, in the side of the aisle with railings, height of 900mm can be used L50 × 4. Angle steel column, welded in the aisle channel, between the 30 × 4 flat steel connection. The ceiling plate should be separated in the middle of the room, so symmetrical, light steel keel and board arrangement from the middle of the room to the two sides in turn installed, so that the roof layout neat
- Q: i found mold in one of my buildings and would like to be able to get rid of it. its localized in the ceiling above the ceiling grid above the bathroom. how do i get rid of it to make the area safer to use. is it necessary to hire a professional or is there something i can do myself to save money.
- Just buy one of those mildew removers with bleach and lightly spray the ceiling and poof it should be gone.
- Q: What are the advantages and disadvantages of wood keel and light steel keel?
- Steel keel: easy to buy, what is a large area, less facade changes occasions. Cutting the construction to facilitate fast. Clean and simple.
Send your message to us
Drop Ceiling Grid Covers - Suspension Ceiling Grid System 3660mm Hot Sale
- Loading Port:
- Tianjin
- Payment Terms:
- TT or LC
- Min Order Qty:
- 5000 pc
- Supply Capability:
- 150000 pc/month
OKorder Service Pledge
OKorder Financial Service
Similar products
Hot products
Hot Searches
Related keywords
