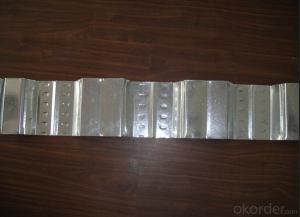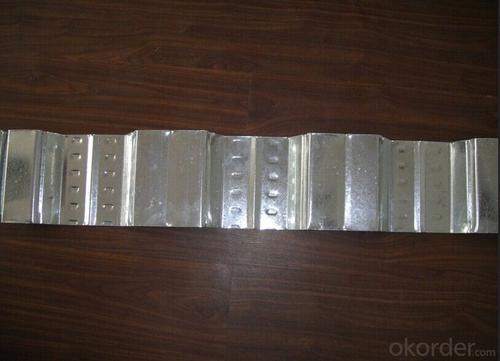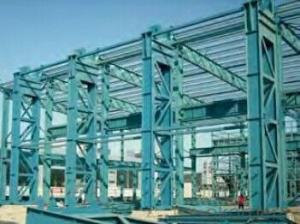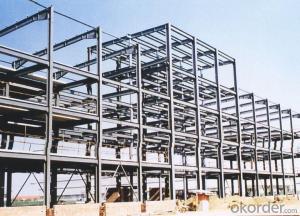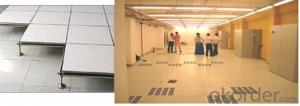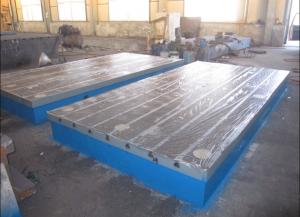Steel floor plate
- Loading Port:
- China Main Port
- Payment Terms:
- TT OR LC
- Min Order Qty:
- -
- Supply Capability:
- -
OKorder Service Pledge
OKorder Financial Service
You Might Also Like
Quick Detail:
Item: Metal Decking Sheet
Model: 75-293-880
Available thickness: 0.7-1.4mm
Material: hot dipped galvanized steel or Zincalume sheet
Zinc coating: 60-275g/m2
Steel grade: Q235, Q345
Description&Application:
Our decking sheets, which have been cold rolled into various wavepatterns from galvanized sheet or zincalume sheet.
are application for industrial and civil buildings, warehouses,special buildings, large-span houses, wall surfaces and interior& exterior wall decorations etc
Main features:
1. Light in weight, high intensity, huge loading capacity as wellas good anti-earthquake capability;
2. Simple in construction operation, easy to assemble;
3. Take the place of conventional templates and eliminate thedisadvantage of the traditional one;
4. Act as a part of the whole structure, to reduce the cost ofmaterial;
5. Easy to reinforcement, wiring, piping etc.
Specifications:
Sheet thickness (mm) | Sheet weight (kg/m2) | Moment of Inertia (cm4/m) | Positive Resistance (cm3/m) |
0.80 | 8.59 | 86.00 | 15.52 |
0.90 | 9.66 | 106.00 | 18.62 |
1.00 | 10.74 | 118.00 | 20.69 |
1.20 | 12.89 | 150.20 | 24.82 |
Competitive Advantage:
1. Excellent fire performance
The ribs of slab are completely encased in concrete, just like thecast-in reinforcement. Closed built-up slabs can completely replacethe positive
moment tensile reinforcement in the floor slabs, and an 1.5-hourrefractory power can be achieved without need to brushfire-resistant coating
2. Simple, rapid construction
It does not require any plug, with no leakage of mortar, availableto shorten the construction cycle.
3. Low cost
The reinforcements bearing the positive moment of the closedbuilt-up slabs are replaced by the profiled steel plates, withoutneed to brush fire-resistant coating,
thus reducing the usage of reinforcements and cutting down thecosts.
Specifications
Corrugated Roofing Sheet, Corrugated Steel Roofing Sheet,Corrugated Roofing Tile,Galvanized Corrugated Steel Sheet
Product Description
The thickness ranges from 0.7mm to 1.4mm, and the material can beQ235, Q345, Q410
as for the steel floor deckings, we have three kinds:
1 basic type
2 dovail-type steel deckings
3 closed type deckings
in the picture :you can see the steel deckings, they arefamous with the customer all over the world. because they have manygood characters:
1. more effective size in the building. you can reduce your costfor material. it is made by 1200mm steel sheets
2 light self-weight, it can replace the conventional templet. itcan save you the time for building
3 can loading more cement per square meter.
4 it be of bigger wind- loading capercity.
- Q: How are steel structures designed for healthcare facilities?
- Steel structures for healthcare facilities are designed with careful consideration for the specific needs and requirements of these buildings. Factors such as load-bearing capacity, flexibility for future expansions, and resistance to seismic forces are taken into account. Additionally, designs prioritize features like fire resistance, infection control, and ease of maintenance to ensure the safety and functionality of healthcare facilities.
- Q: What are the different types of steel staircase systems used in building structures?
- Building structures commonly utilize various types of steel staircase systems to provide safe and efficient access between floors. These systems can be tailored to suit a building's unique needs and aesthetics. 1. The most commonly used and fundamental type of steel staircase system is the straight staircase. It consists of a straightforward flight of stairs connecting two floors in a linear fashion. Straight staircases are uncomplicated, practical, and easy to construct. 2. An alternative option is the L-shaped staircase, characterized by a 90-degree turn in the middle, creating an L-shape. This design is frequently employed in buildings with limited space or when a change in direction is necessary. 3. A U-shaped staircase, similar to the L-shaped variant, features a 180-degree turn, forming a U-shape. This style is commonly found in spacious buildings, allowing for seamless and continuous traffic flow between floors. 4. Spiral staircases possess a distinctive design with a central column and steps that spiral or wind around it. They are popular in buildings with restricted space or as decorative elements. Steel is often chosen for these staircases due to its strength and durability. 5. Floating staircases, also referred to as cantilevered stairs, create an illusion of floating in mid-air. They are affixed to a wall or supporting structure without visible supports or risers. These visually appealing staircases can imbue a modern and minimalist touch to a building. 6. Industrial staircases are specifically designed to endure heavy usage, commonly found in factories, warehouses, and industrial structures. Steel is the preferred material for maximum strength and durability. These staircases often feature open risers and grated treads for easy cleaning and drainage. Ultimately, the selection of a steel staircase system depends on various factors such as available space, building design, functionality, and aesthetic preferences. Each type of staircase offers its own advantages and can be customized to meet the specific requirements of a building structure.
- Q: How are steel structures used in the construction of hospitals and healthcare facilities?
- Steel structures are commonly used in the construction of hospitals and healthcare facilities due to their strength, durability, and versatility. Steel frames provide the necessary structural support for these large buildings, ensuring their stability and safety. Additionally, steel allows for flexible design options, enabling the construction of open and spacious healthcare facilities with large spans and column-free spaces. Steel structures also offer the advantage of being resistant to fire, earthquakes, and other natural disasters, which is crucial for ensuring the safety of patients and staff.
- Q: What are the different types of steel coatings used in structures?
- There are several different types of steel coatings used in structures, including galvanized coatings, epoxy coatings, powder coatings, and metallic coatings. Galvanized coatings involve applying a layer of zinc to the steel, providing protection against corrosion. Epoxy coatings are a type of paint that is applied to the steel surface, offering resistance to chemicals, abrasion, and corrosion. Powder coatings involve electrostatically applying a dry powder to the steel, which is then cured under heat to form a hard, durable finish. Metallic coatings, such as aluminum or zinc, are applied to the steel through a process like galvanization, providing both corrosion resistance and aesthetic appeal.
- Q: What are the considerations for the design of steel structures in areas with high seismic activity?
- When designing steel structures in areas with high seismic activity, there are several crucial considerations to keep in mind. Firstly, it is essential to employ a robust structural system that can effectively dissipate and absorb seismic energy, such as moment-resisting frames or braced frames. These systems provide the necessary flexibility and strength to withstand seismic forces. Secondly, the choice of materials becomes vital. High-quality steel with excellent ductility and toughness is preferred as it can deform and absorb energy during an earthquake without losing its load-carrying capacity. Reinforcing elements, such as steel plates or shear walls, may also be incorporated to enhance the structure's resistance to seismic forces. Moreover, proper detailing and connections play a significant role in ensuring structural integrity during seismic events. Connections between beams, columns, and other elements need to be carefully designed and adequately reinforced to resist the lateral forces generated by earthquakes. Additionally, employing seismic dampers or isolators can further enhance the structure's ability to withstand seismic activity. Lastly, adherence to relevant building codes and regulations specific to seismic design is crucial. These codes provide guidelines for designing structures that can withstand predetermined levels of seismic activity, ensuring the safety of occupants and minimizing damage to the building. Overall, the design of steel structures in high seismic areas necessitates a combination of appropriate structural systems, high-quality materials, detailed connections, and adherence to seismic design codes. By considering these factors, engineers can create resilient structures that can effectively withstand the forces generated by earthquakes.
- Q: Can steel structures be designed to be resistant to electromagnetic pulses?
- Yes, steel structures can be designed to be resistant to electromagnetic pulses (EMPs). EMPs are high-intensity bursts of electromagnetic radiation that can cause significant damage to electronic devices and electrical systems. To protect against EMPs, certain measures can be taken during the design and construction of steel structures. One approach is to create a Faraday cage or a shielded enclosure using steel. A Faraday cage is an enclosure made of conductive material, such as steel, that can block or divert electromagnetic fields. By surrounding sensitive equipment or critical infrastructure with a steel enclosure, the EMP's electromagnetic radiation can be redirected away from the protected area, minimizing its impact. Additionally, grounding techniques can be employed to dissipate the energy of an EMP. Steel structures can be designed with proper grounding systems that redirect the electromagnetic energy into the ground, minimizing its effect on the structure and its contents. Furthermore, the selection of materials and components used in the construction of steel structures can also contribute to their resistance against EMPs. For example, non-metallic materials can be minimized or avoided in critical areas, as they are more susceptible to damage from electromagnetic radiation. It is important to note that the level of resistance to EMPs depends on the specific design and construction measures implemented. Therefore, it is crucial to consult with experts in the field of electromagnetic shielding and protection to ensure the most effective design for the intended purpose of the steel structure.
- Q: What are the considerations for the design of steel structures in areas with expansive soils?
- To ensure the stability and longevity of steel structures in areas with expansive soils, several factors must be taken into account. Firstly, a thorough geotechnical investigation should be conducted to assess the characteristics of the expansive soils. This includes determining the soil type, moisture content, plasticity, and swell potential. This information is essential for designing appropriate foundations and accounting for potential soil movements. The foundation system needs to be designed in such a way as to accommodate the expansive soil movements. This may involve using deep foundations, such as piles or caissons, to reach stable soil layers. Alternatively, shallow foundations with additional measures, such as reinforced concrete beams, can be employed to mitigate soil movement. The foundation design should consider both the anticipated soil movements and the structural loads. The steel structure's framing system should be designed to be flexible enough to accommodate the potential movements of the foundation. This can be achieved by using flexible connections between columns and beams, which allow for some degree of movement without causing structural damage. Additionally, the framing system should be designed to distribute loads efficiently and minimize localized stresses caused by uneven soil movements. Expansion joints should be incorporated into the steel structure to accommodate potential differential movements between different parts of the building caused by expansive soils. These joints allow for controlled movement without transferring excessive stresses to the structure, thereby ensuring its integrity over time. Effective drainage systems should be implemented to manage the moisture content of the soil. This includes proper grading, surface runoff control, and foundation drainage systems, which can help prevent excessive water accumulation and minimize soil movements. Moisture control measures, such as moisture barriers or ventilation systems, may also be necessary within the structure to mitigate the effects of expansive soils. Regular monitoring of the steel structure and its foundation should be carried out to detect any signs of movement or distress. This can be achieved by using instruments to measure soil moisture, vertical movement, or structural displacements. If movement or damage is detected, prompt maintenance and remedial actions should be undertaken to ensure the long-term stability of the structure. In conclusion, designing steel structures in areas with expansive soils requires a comprehensive understanding of the soil characteristics and potential movements. By considering factors such as foundation design, structural framing, expansion joints, drainage, and monitoring, engineers can design steel structures that can withstand the challenges posed by expansive soils and ensure their safety and durability.
- Q: How are steel structures designed to accommodate signage and wayfinding systems?
- Steel structures are designed to accommodate signage and wayfinding systems by incorporating various features such as mounting brackets, anchor points, and support structures. These elements are strategically positioned to ensure the stability and visibility of the signage. Additionally, the design takes into consideration factors such as wind loads, structural integrity, and aesthetic integration to seamlessly incorporate signage and wayfinding systems into the steel structure.
- Q: What does "HJ-1" mean in steel structures?
- The structure is mainly composed of steel beams and steel plates, such as steel beams, steel columns, steel trusses and so on. Each component or component is usually connected with welds, bolts or rivets. Because of its light weight and simple construction, it is widely used in large factories, stadiums, super high-rise and other fields.
- Q: What are the considerations for designing steel structures for corrosive environments?
- When designing steel structures for corrosive environments, several key considerations must be taken into account. Firstly, the choice of materials is crucial. Selecting corrosion-resistant steel with high levels of alloying elements such as chromium, nickel, and molybdenum is essential. Additionally, coatings such as galvanizing or painting can provide an added layer of protection. Another important consideration is the design of the structure itself. Ensuring proper drainage and ventilation is crucial to prevent the accumulation of moisture, which can accelerate corrosion. Designing for easy access and regular maintenance is also necessary to detect and address any signs of corrosion promptly. Furthermore, the surrounding environment should be thoroughly evaluated to determine the severity of corrosion. Factors such as temperature, humidity, acidity, and the presence of specific corrosive agents need to be considered. Additional protective measures, such as sacrificial anodes or cathodic protection systems, may be necessary in more aggressive environments. Regular inspections and maintenance are vital to identify and address any signs of corrosion early on. Developing a proactive maintenance plan that includes routine cleaning, protective coating inspections, and repairs can significantly extend the lifespan of steel structures in corrosive environments. Overall, designing steel structures for corrosive environments requires a comprehensive approach that involves material selection, proper design considerations, and regular maintenance to ensure their durability and longevity.
Send your message to us
Steel floor plate
- Loading Port:
- China Main Port
- Payment Terms:
- TT OR LC
- Min Order Qty:
- -
- Supply Capability:
- -
OKorder Service Pledge
OKorder Financial Service
Similar products
Hot products
Hot Searches
Related keywords
