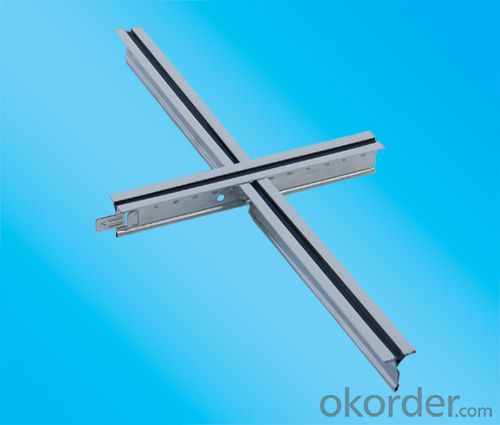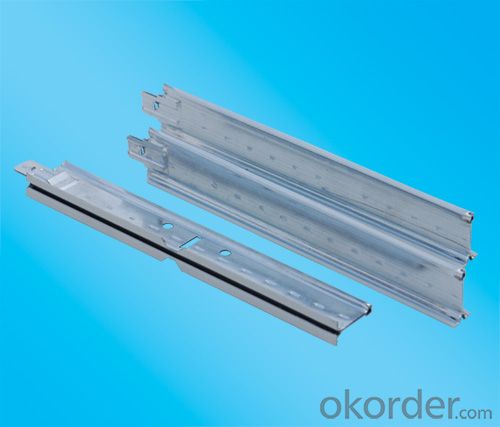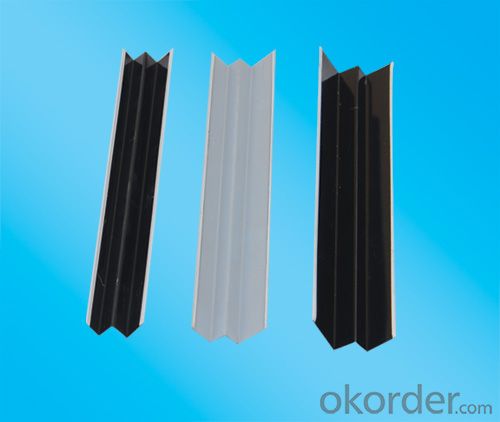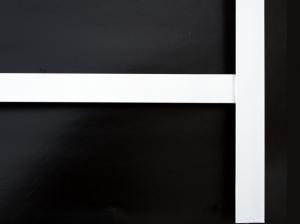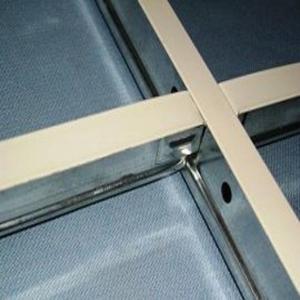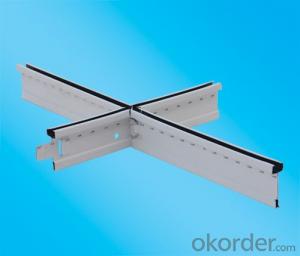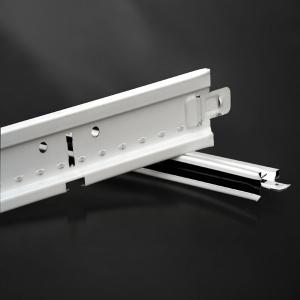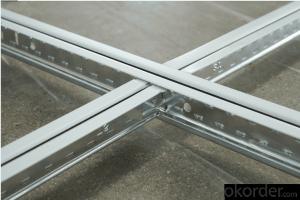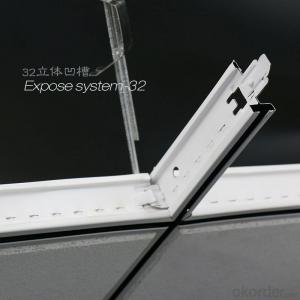Rotate Ceiling Grid Revit Suspension Ceiling T Bar/T Grid Groove System
- Loading Port:
- Tianjin
- Payment Terms:
- TT OR LC
- Min Order Qty:
- 8000 pc
- Supply Capability:
- 700000 pc/month
OKorder Service Pledge
OKorder Financial Service
You Might Also Like
Description:
1. moisture proof and anti-corrosive.
2. Strong close fitting, high symmetry
3. High load capacity
4. Easy and fast installation, save installing time and labor cost
5. Large production line and strict product inspection, larger quantity and better quality are available.
Features:
1.double-sided polyester paint and professional roll forming;
2.equilibrium capacity 8.3kg/m2, suitable for many kinds of ceiling suspension board;
3.hot-dipped galvanized treatment, anti-corrision and rust resistance;
4.10 years warranty, and 15 years system warranty when used with AONISITE mineral board;
5.generous, clean, good sense of space and texture.
Specifications:
1) Flat Ceiling T-Grid
Model no.38# 32#
Size:
height:32mm 38mm
Thickness:0.3mm 0.27mm
Wideth:24mm 22mm
Length:3600mm 1200mm 600mm and so on.
Raw materials:high-quality hot-dipped galvanized steel coil
The length and thickness can be produced on customer's requirment.
2.)Middle Groove Line T- Grid
Model no. 38# 32#
Size:
height:32mm 38mm
Thickness:0.3mm 0.27mm
Wideth:24mm 22mm
Length:3600mm 1200mm 600mm and so on.
Raw materials:high-quality hot-dipped galvanized steel coil
The length and thickness can be produced on customer's requirment.
3.)Groove T-Grid
Model No.:32#
Size:
Height:32mm
Wideth:24mm 22mm
Thickness:0.27mm 0.3mm
Wideth:24mm
The length:3600mm 1200mm 600mm and so on
We believe in honesty and innovation. Our ceiling bar will impress you by its good quality and competive price , waiting for your evaluation!
FAQ
1.Sample: small sample can be offered by free
2.OEM: OEM is accepted
3.MOQ: small order is ok
4.Test: any third party is accepted to test
5.Factory: Can visit factory any time
6.Delivery Time: small order is within 7days or according to your order
- Q: 100 * 30 * 20 * 0.8 light steel keel refers to what it means
- Should be J-type unilateral keel, as the wall of the dragon keylone and CH-keel (vertical keel) matching.
- Q: I want a drop-down ceiling for my basement, you know with panels and a grid. What is the average cost for a pretty large room? Don't worry about a contractor. My dad is a contractor so no cost for installation. I don't think you even need a contractor for this though. I just need to know if it's affordable. I have a large basement and we need to be able to access the vents and pipes easily through the panels. There's no other option (unless there's an alternative). Thanks :D
- affordable is what you can afford..however..measure the area and go to home depot or Lowe's and see how much you are looking at in materials..and if dad will do the install for free that's a plus..now there is the dry wall the ceiling option but as you stated earlier you need to have access to vents and pipes..so the smart choice obviously is to do a drop ceiling..the latter will hurt more with dry wall trying to re patch and repair anything later above the ceiling..and with the drop ceiling you can figure out if you can afford to do 10x10 sections or the hole thing at once..very much affordable and very wise choice..
- Q: What is light steel keel arch? Under what circumstances need to be arch?
- We often take measures in the middle to lift it up a little, so that it is affected by the heavy sag of gravity, which is the legendary arch.
- Q: A few months back, a leak in the ceiling allowed water to pool atop a ceiling tile and cause it to collapse in the center. The debri was swept or mopped up, I don't know (but the floor has since been mopped) -- however, the tile, still broken, is just hanging there from the ceiling, and has been for all this time.
- No....It's made of Bagasse, sugar cane stalks. en.wikipedia.org/wiki/Bagasse
- Q: each point on the grid. The weight of each 4x4 area is 144# ( square footage is 9# PSF ) which I divide into four seperate areas and come up with a reaction so I know what spring to use at each point. The basic areas are easy to calculate because it's either rectangular or square but some areas are cut up, for example there are areas shaped like an L on the grid with two rectangular sides and I don't know how to get their reaction because there are more than four points. Could someone show me a formula for this?
- Sounds like you will probably need to break up the oddly shaped areas, and consider them as a collection of rectangles. However, my understanding is still a little fuzzy. What's this reaction stuff? I don't have a clear picture of the layout in my head.
- Q: I want the finished look to be like a grid pattern just on the wall my bed is on. The part that confuses me is how to attach the molding to the wall? Do I need to install MDF or something similar before laying out my grid pattern?
- You shouldn't have to install MDF in order to do that unless maybe your wall was not flat. And yes, it should look good with a vaulted ceiling. You'll also want to make sure that your trim boards aren't bowed. Most likely, all you'll really need to do is nail where the studs are on your wall.
- Q: Large area of the hall light steel keel ceiling installation keel how to leveling is the pull line so long how could pull up
- You can use the infrared level, but eventually have to pull the line, you can first fixed in the central part of a temporary benchmark, so that a large span will not affect the accuracy
- Q: Light steel keel dc50 * 19 * 0.5 What does it mean
- 50 keel, 1.9 cm high side, thickness 0.5 mm
- Q: What are the advantages of light steel keel partitions?
- Light steel keel wall with light weight, high strength, good fire resistance, versatility and easy installation characteristics, to adapt to shock, dust, noise, sound absorption, constant temperature and other effects, but also has a short duration, Easy to deformation and so on. Wall keel Process: In order to avoid the root wall vulnerable to moisture, deformation, mildew and other quality problems, the bottom of the partition to be made pillow base.
- Q: I have a manufactured home and trying to finish the basement. I am stuck on how to install a ceiling being there are steel beams instead of wood therefor nothing to attach a grid to. Any ideas or anybody ever done this before?
- you could buy screws with a drill point and a hex head.attach with these to the metal beams drop down enough to clear obstacles support grid with wire hung from screws
Send your message to us
Rotate Ceiling Grid Revit Suspension Ceiling T Bar/T Grid Groove System
- Loading Port:
- Tianjin
- Payment Terms:
- TT OR LC
- Min Order Qty:
- 8000 pc
- Supply Capability:
- 700000 pc/month
OKorder Service Pledge
OKorder Financial Service
Similar products
Hot products
Hot Searches
Related keywords



