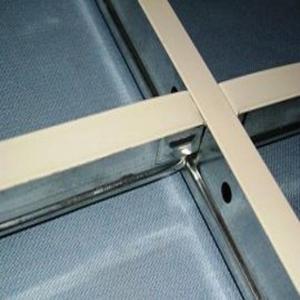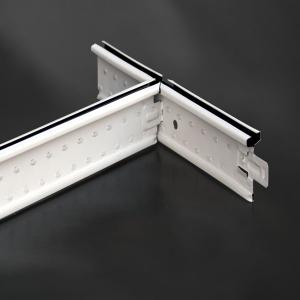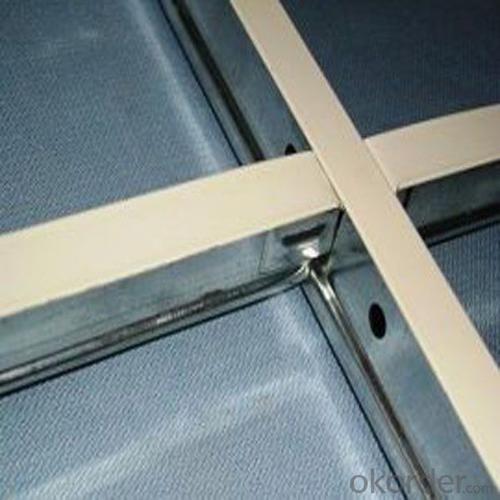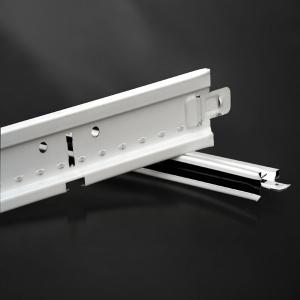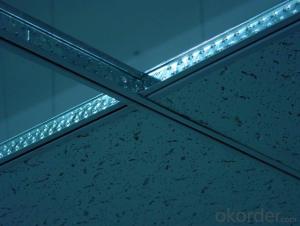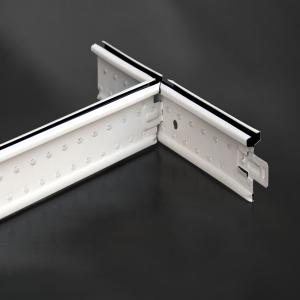Revit Custom Ceiling Grid Metal Ceiling T Grid Suspended Ceiling Framing T Grid
- Loading Port:
- Tianjin
- Payment Terms:
- TT or LC
- Min Order Qty:
- 1000 pc
- Supply Capability:
- 300000 pc/month
OKorder Service Pledge
OKorder Financial Service
You Might Also Like
Metal Ceiling T Grid Suspended Ceiling Framing T Grid
Introduction:
Ceiling T-grid is rolled into moulds by galvanized steel coil and color-coated steel coil. It can be made into several specifications according to different kinds of ceiling. Owing to be beautiful, high-strength, anticorrosive and waterproof, Ceiling T-grid can suspend mineral fiber ceiling boards and pvc laminated gypsum boards in offices, shops and other places.
Its nature of fire-resistance is far more superior to the traditional interior decoration materials of wood and it is available for various kinds of ceiling panel in installation, like miner fiber board, gypsum board, PVC gypsum board and metal ceiling panel.
Raw Materials:
High-quality hot -dipped galvanized steel coil.
Install Methods:

Metal Ceiling T Grid Suspended Ceiling Framing T Grid
Size
Specification:
Normal Plane T-Grid / T-Bar System (NPT system )
Main Tee
Size: (Height×width×Length)
38×24×3600/3660/3750mm
32×24×3600/3660/3750mm
Thickness:0.26mm,0.30mm,
0.35mm,0.40mm
Cross Tee
size: (Height×width×Length)
26×24×1200/1220/1250mm
26×24×600/610/625mm
Thickness:0.26mm,0.3mm
Wall Angle
Size: (Height×width×Length)
24×24×3000mm
20×20×3000mm
Thickness:0.3mm,0.4mm
Narrow(Slim) Plane T-Grid / T-Bar System (SPT system )
Main Tee
Size: (Height×width×Length)
30×24×3600/3660/3750mm
Thickness:0.26mm,0.3mm
Cross Tee
Size: (Height×width×Length)
30×24×1200/1220/1250mm
30×24×600/610/625mm
Thickness:0.26mm,0.3mm
Wall Angle
Size: (Height×width×Length)
20×14×3000mm
20×14.5×3000mm
24×24×3000mm
Thickness:0.3mm,0.4mm
Products Photos:
Maim Tee Cross Teec Wall Angle
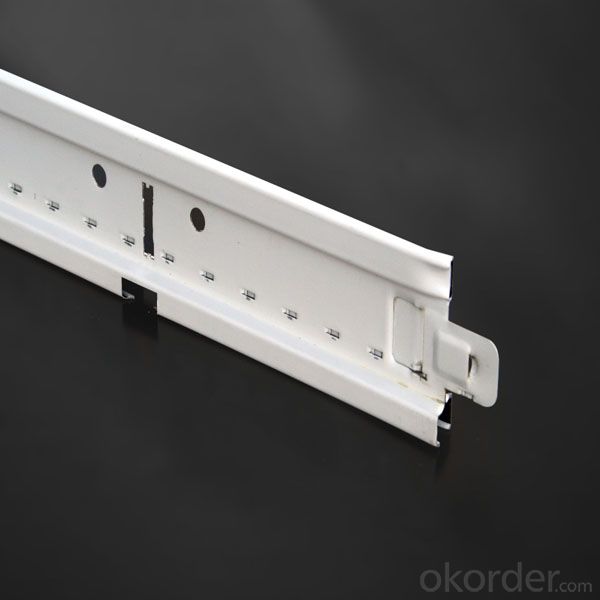
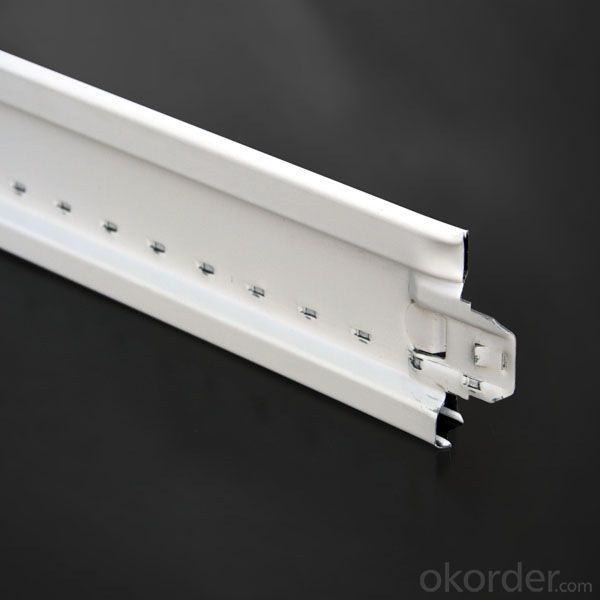
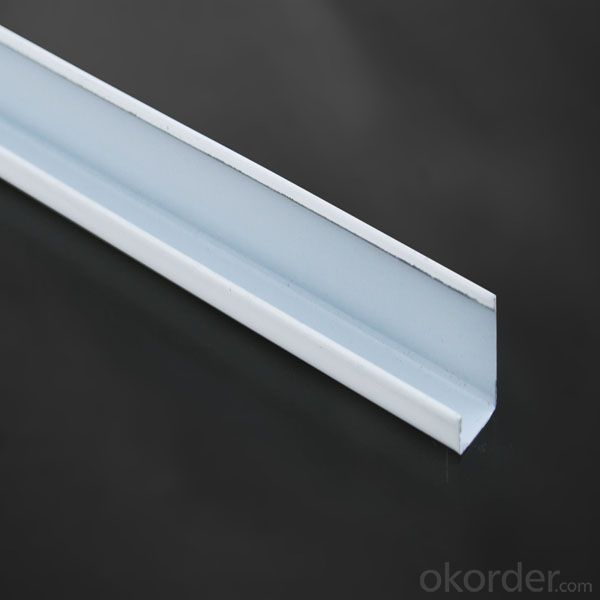
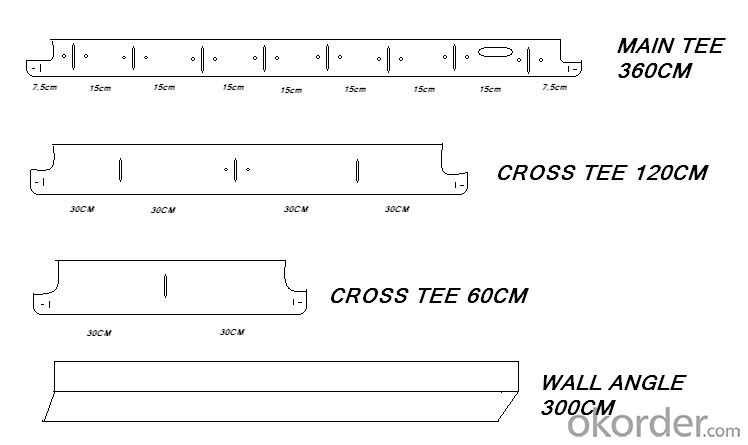
Packaging: Packed in Carton, Carton in Container
Shipping: All the shipping ways can be choosed, check as below.
FAQ:
1.When can we get the price?
We usually quote within 24 hours after getting your detailed requirements,like size,quantity etc. .
If it is an urgent order, you can call us directly.
2. Do you provide samples?
Yes, samples are available for you to check our quality.
Samples delivery time will be about 3-10 days.
3.What about the lead time for mass product?
The lead time is based on the quantity,about 2-4 weeks.
4.What is your terms of delivery?
We accept FOB, CFR, CIF, EXW, etc. You can choose the most convenient way for you. Besides that,
we can also shipping by Air and Express.
5.Product packaging?
We are packed in wooden cases, or according to your requirements.
Metal Ceiling T Grid Suspended Ceiling Framing T Grid
- Q: Light steel keel with what cut
- Cutting machine, scissors can also be used
- Q: Light keel in the keel is also known as the heart keel is it
- You say is the partition keel it, The middle is called the heart keel, specifications for the 38.
- Q: Light steel keel manufacturers is not only the production of light steel keel?
- In addition to our light steel keel will produce paint keel, triangular keel, stone and so on. But small factories are generally only the production of light steel keel.
- Q: Light steel keel 38 main dragon and 50 vice dragon of the national standard thickness is owe
- 1.5mm thick is the national standard
- Q: Can the hotel light steel keel wall be used with plastic threading pipe?
- Hotel noise is a lot of customers pay attention to the point, now people pay attention to privacy and security, you want to run a good hotel is still a good sound insulation.
- Q: With gypsum board and light steel keel do partition wall, how much money a square meter?
- Hydrochloric acid board to do cut off the wall how much money a flat
- Q: Main beams for the ceiling grid come in 12' lengths. What if a room is twice that in length? Is there a way to interlock those things together? I know that the secondary 4' pieces lock onto the main beams, though.
- You are correct that the Main T's are 12' long and yes you can connect those with each other. Here is how you do it! If you do not own a rotary laser level you can probably rent one at an tool rental store. Alternatively you can also measure the desired height from the floor (giving it is level) and snap a line with an chalk line on every wall. Now you will mount the wall angle along the walls (try to hit studs normaly16 on center) once you completed this you need to install hangers every 2-4' to hang your wire from ( your rafters may be 24 on center) I would use the recommended screws for it, if you have the framing in the ceiling exposed you also can hang the suspension wire from the rafters that will support your T's. to verify level you can use a level or pull a string across your main T's. Now you can install all your cross T's they come in 2' + 4' length you should have your main T's spaced accordingly. Now you can insert the Ceiling Tile, install only on row at the time if you want to install Bat Insulation on top of it. If you planing on installing recess Lights I would install those drops before the main T's because it is easier to move your grid out the way. If you want to use florescent lights you need to support all 4 corners of your Main T's around the light fixture to support the weight. One last tip: Buy your supply s from an Distributor for Armstrong that will save you a bunch of cash in comparison to an Home Improvement Store like Lowe's or Home Depot Good Luck
- Q: Its a Burlington coat factory store that has hanging ceiling lights and lights in a grid that need to be dusted and cleaned using a lifter and a scaffold.
- I charge $40 an hour plus equipment and materials. An estimate may come in on the high side of $3000.00 .
- Q: Light steel keel welding between what method?
- (1) the main keel should hang hanging on the boom, the main keel spacing of 900 ~ lOOOmm. The main keel is divided into two kinds of human UC38 keel, superior UC60 keel. The main keel should be parallel to the room long to An Pei, at the same time should be arch, from the arch height of the room span of 1/200 ~ 1/3000 main keel cantilever should not be greater than 300mm, or should increase the boom main keel should be long Take docking, adjacent keel docking joints to be staggered from each other. After the main keel hanging should be basically flat. (2) span greater than 15m above the ceiling, should be on the main keel, every 15m plus a large keel, and vertical main keel welding firm. (3) If there is a large modeling ceiling, the shape part of the application of angle steel or flat steel welded into a frame, and should be connected with the floor firmly.
- Q: I'm renting an apartment from a family friend in the lower floor of a raised ranch (basically a basement). It as a (poorly installed) drop ceiling everywhere, including the bathroom. Because the family friend is cutting me a deal on rent, I thought I'd fix up the ceiling, at least in the bathroom. The foam tiles are sagging and discolored, and I'm sure a breeding ground for mold. What I'm wondering is what my least expensive, most expensive, and most eco-friendly option is for a replacement? I've heard bad things (environmentally) about PVC and most of the vinyl I've seen is a little pricey. I'd like to keep it as close to $5/tile as I can (the grid has up to 2x4 squares), and I'm dealing with a space that's approximately 8'x10'. Thanks.
- use 1/2 drywall . buy 3 sheets of greenboard drywall. paint the grid and drywall. cut the board and lay it in the grid. it will look like a brand new ceiling and be mold resistant.
Send your message to us
Revit Custom Ceiling Grid Metal Ceiling T Grid Suspended Ceiling Framing T Grid
- Loading Port:
- Tianjin
- Payment Terms:
- TT or LC
- Min Order Qty:
- 1000 pc
- Supply Capability:
- 300000 pc/month
OKorder Service Pledge
OKorder Financial Service
Similar products
Hot products
Hot Searches
Related keywords
