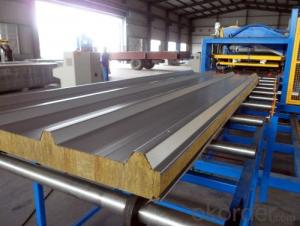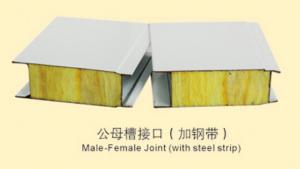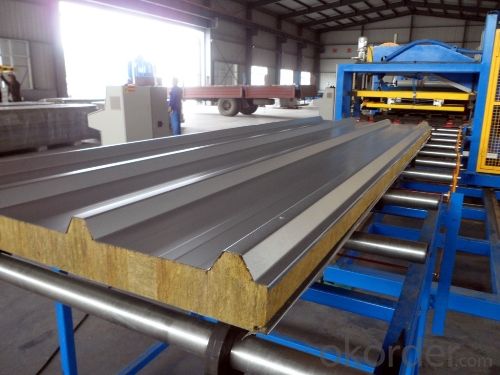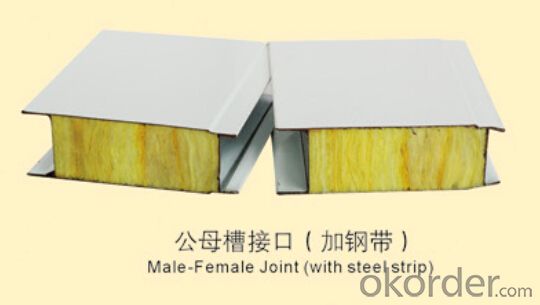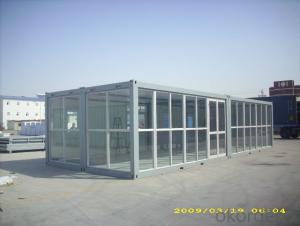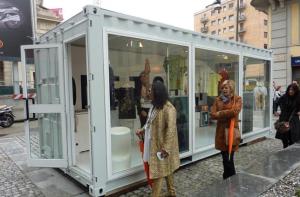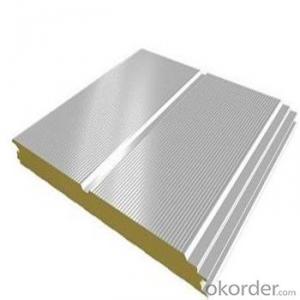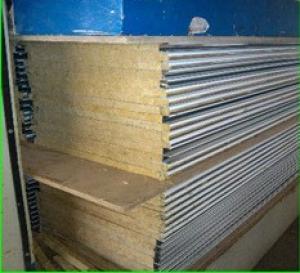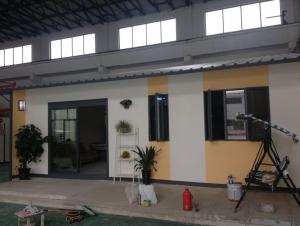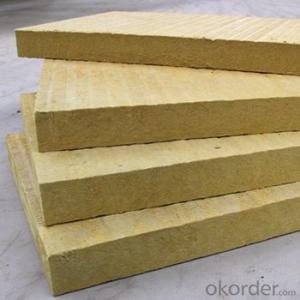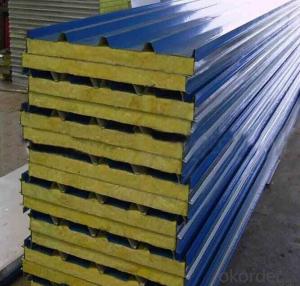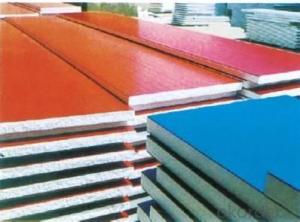Rock Wool Sandwich Panels Steel Prefab House High Thermal Insulation
- Loading Port:
- China Main Port
- Payment Terms:
- TT or LC
- Min Order Qty:
- 7 set
- Supply Capability:
- -
OKorder Service Pledge
OKorder Financial Service
You Might Also Like
Rock Wool Sandwich Panels Steel Prefab House High Thermal Insulation
1. Our strength
| 1. | More than 10 years experience in modular building industry |
| 2. | 35,000 square maters factory, full line production |
| 3. | Professional Design and R&D team |
| 4. | Professional advises from us |
| 5. | International standards meet (CE, CSA, AS/NZS, UL etc.) |
| 6. | Rich project experience in different areas of different continents |
2. Instroduction of container houses
There are two prefabricated modular house, one is flatpack container house, the other is container convertion.
Advantages of flatpack container house:
Efficient transportation
Fast construction
Flexible combination
Cost saving
Green & Sustainability
3. Advantages of container conversion
Load bearing capacity greater than 40tons
360 degree insulation without thermal break;
Pre installed electrical and plumbing
Sustainable materials through recycling
Easy to transport
4. General information
Item | Description |
Name |
|
Wall panel |
|
Insulation |
|
Door |
|
Window |
|
Electrical |
|
Further specification upon requests For more information please refer to www.shs-house.com | |
5. FAQ
Q1: Why buy Materials & Equipment from OKorder.com?
A1: All products offered by OKorder.com are carefully selected from China's most reliable manufacturing enterprises. Through its ISO certifications, OKorder.com adheres to the highest standards and a commitment to supply chain safety and customer satisfaction.
Q2: How do we guarantee the quality of our products?
A2: We have established an advanced quality management system which conducts strict quality tests at every step, from raw materials to the final product. At the same time, we provide extensive follow-up service assurances as required.
Q3: What is the service life of a Prefabricated House?
A3: The life of a prefabricated house is at least double that of a corresponding concrete building.
Q4: Why choose a Prefabricated House?
A4: Prefabricated Homes are built to high aesthetic and architectural standards. Additionally, Prefabricated Houses are more resistant (better earthquake protection) and are not affected by extreme weather events, use eco-friendly materials, and offer excellent insulation and energy efficiency.
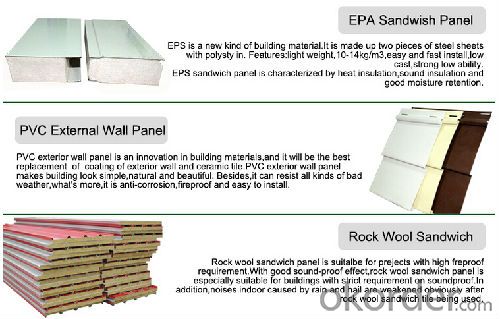
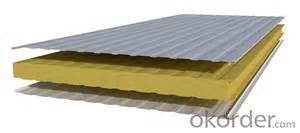
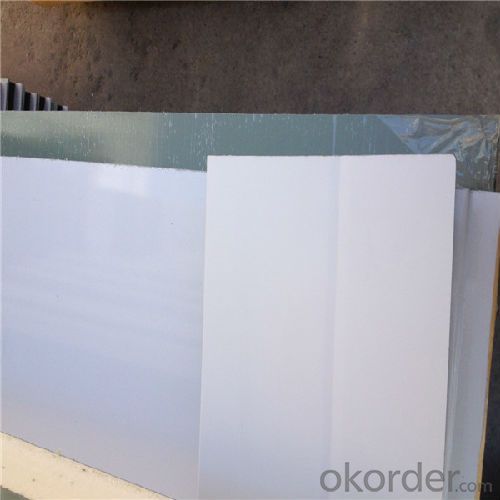
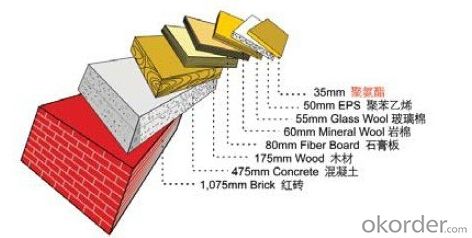
- Q: Are container houses prone to leaks or water damage?
- Container houses are generally not prone to leaks or water damage if they are properly designed and constructed. With proper insulation and sealing, container houses can effectively keep water out. However, it is important to note that like any other type of construction, the quality of materials and workmanship will play a significant role in preventing leaks and water damage. If the container is not properly sealed or if there are structural issues, such as rust or corrosion, it can lead to potential leaks or water infiltration. Regular maintenance and inspections are essential to ensure the integrity of the container house and prevent water-related issues. Additionally, proper drainage and landscaping around the house can help divert water away from the foundation, reducing the risk of water damage. Overall, with careful planning, appropriate construction techniques, and regular maintenance, container houses can be just as resistant to leaks and water damage as traditional houses.
- Q: Are container houses suitable for Airbnb rentals?
- Container houses are indeed a viable choice for Airbnb rentals. These distinctive and contemporary dwellings boast various advantages that can entice potential Airbnb guests. Firstly, container houses often showcase a sleek and minimalist aesthetic, which can captivate travelers in search of trendy and visually captivating accommodations. Moreover, these houses are typically compact and well-designed, providing a snug and cozy space for guests to enjoy. They are also equipped with all the essential amenities, including bathrooms, kitchens, and living areas. Additionally, container houses offer an eco-friendly and sustainable lodging option, which holds increasing significance for numerous travelers. Constructed using recycled materials, these houses can be designed to be energy-efficient, thereby minimizing their environmental impact. Consequently, environmentally conscious guests are likely to be drawn to these sustainable accommodation options. Another advantage of container houses lies in their mobility. These structures can be effortlessly transported and set up in various locations, enabling Airbnb hosts to offer unique and off-the-grid experiences to their guests. Whether it be a beachfront locale, a secluded mountain retreat, or a bustling city center, container houses can adapt to diverse environments, affording guests an unparalleled and extraordinary stay. Lastly, container houses provide a cost-effective alternative for Airbnb hosts. Their modular nature allows for lower construction costs compared to traditional houses. Consequently, hosts can offer competitive rental rates, attracting budget-conscious travelers who seek affordable yet stylish accommodations. In conclusion, container houses possess the potential to be an excellent choice for Airbnb rentals. With their modern design, sustainability, mobility, and cost-effectiveness, these distinctive homes can appeal to a wide array of travelers in search of a memorable and comfortable stay.
- Q: Can container houses be transported overseas?
- Yes, container houses can be transported overseas. Due to their modular and stackable design, container houses are highly transportable and can be easily loaded onto ships for international shipping. The shipping containers used to build these houses are designed to withstand rough sea conditions and are built to international shipping standards, making them suitable for long-distance transportation. Additionally, container houses can be disassembled and reassembled at the destination, allowing for easy relocation and adaptability. However, it is important to consider the logistics and costs associated with overseas transportation, including shipping fees, customs regulations, and any necessary permits or approvals required in the destination country.
- Q: Are container houses suitable for DIY construction?
- Yes, container houses are suitable for DIY construction. One of the main advantages of container houses is their simplicity and ease of construction. The structure of the containers is already in place, making it easier for individuals with basic construction skills to assemble and modify them according to their needs. Additionally, container houses often come with pre-cut openings for windows and doors, reducing the need for complex cutting and framing. Moreover, containers are designed to be transported and stacked, which means they can be easily moved around and assembled on-site. This flexibility allows DIY builders to construct their container houses at their own pace and in their desired location. However, it is important to note that while container houses can be suitable for DIY construction, it is still essential to have proper knowledge, skills, and safety precautions to ensure a successful and safe construction process.
- Q: Are container houses customizable?
- Yes, container houses are highly customizable. One of the major advantages of container houses is their versatility and adaptability to different design preferences and needs. These houses can be easily modified and customized to suit individual preferences, whether it's for a single container or multiple containers combined to form a larger living space. The customization options for container houses are vast. They can be designed to include various features such as windows, doors, skylights, or even balconies. The interior layout can be tailored to accommodate different room arrangements, including bedrooms, bathrooms, kitchens, and living spaces. Additionally, container houses can be customized with insulation and heating systems to ensure a comfortable living environment. Container houses can also be customized in terms of aesthetics. They can be painted in different colors, adorned with various cladding materials, or decorated with plants, artwork, or other personalized touches. The exterior design can be modified to create a unique and visually appealing appearance. Furthermore, container houses can be easily expanded or modified as needed. Additional containers can be added or removed, allowing for flexibility in size and layout. This makes container houses particularly suitable for those who may need to adjust their living space over time. Overall, the customizable nature of container houses provides individuals with the freedom to create a unique and personalized living space that reflects their style and meets their specific requirements.
- Q: Can container houses be designed with a commercial kitchen?
- Yes, container houses can be designed with a commercial kitchen. The modular nature of container houses allows for flexibility in design, making it possible to incorporate commercial-grade appliances, storage space, and other necessary features for a fully functional commercial kitchen.
- Q: Can container houses be built with efficient water-saving features?
- Yes, container houses can definitely be built with efficient water-saving features. In fact, container houses offer a great opportunity to incorporate various water-saving measures due to their compact and modular nature. One common feature in container houses is the use of low-flow plumbing fixtures, such as low-flow toilets, showerheads, and faucets. These fixtures are designed to reduce water consumption without compromising functionality. Additionally, dual-flush toilets can be installed, allowing for different water volume options depending on the need. Another efficient water-saving feature that can be incorporated into container houses is rainwater harvesting. The roof of the container can be equipped with a system that collects rainwater and stores it in tanks. This harvested water can then be used for non-potable purposes such as irrigation, toilet flushing, and laundry. By utilizing rainwater, container houses can significantly reduce their reliance on municipal water sources. Greywater recycling is another effective water-saving feature that can be integrated into container houses. Greywater refers to water from sinks, showers, and washing machines that can be reused for purposes other than drinking, such as irrigation or toilet flushing. Greywater recycling systems filter and treat the water to make it safe for reuse, reducing the overall water consumption of the house. Furthermore, container houses can incorporate efficient landscaping practices, such as drought-tolerant plants and smart irrigation systems. These practices aim to minimize water usage for outdoor areas and ensure that water is only applied when necessary. Overall, container houses can be designed and built with various water-saving features, including low-flow fixtures, rainwater harvesting, greywater recycling, and efficient landscaping. These features not only reduce water consumption but also contribute to sustainable living and environmental preservation.
- Q: Can container houses be easily expanded in the future?
- Yes, container houses can be easily expanded in the future. One of the main advantages of using shipping containers as building materials is their modular nature. Containers can be stacked or joined together to create larger living spaces, allowing for easy expansion. Additionally, containers can be easily modified and adapted to fit the specific needs of the homeowner. By adding more containers, walls, or cutting out sections, the size and layout of the house can be adjusted according to the requirements of the occupants. This flexibility makes container houses an excellent option for those who anticipate future expansion or changes in their living arrangements.
- Q: Are container houses suitable for individuals who enjoy outdoor activities?
- Individuals who enjoy outdoor activities may find container houses to be a suitable option. These houses are renowned for their versatility and portability, making them an ideal choice for outdoor enthusiasts. By being easily transported to different locations, container houses allow individuals to explore and engage in various outdoor activities in diverse environments. Moreover, container houses can be customized to cater to the needs of outdoor enthusiasts. They can be designed with large windows or glass doors, offering breathtaking views of the surrounding nature. Additionally, these houses can be equipped with outdoor amenities like decks, patios, or rooftop terraces, providing ample space for individuals to unwind and indulge in outdoor activities. Furthermore, container houses are constructed using durable and weather-resistant materials, ensuring their suitability for different outdoor environments. They can withstand harsh weather conditions, guaranteeing that individuals can enjoy their outdoor adventures without concerns about the structural integrity of their homes. Additionally, container houses can be an eco-friendly choice for individuals who value sustainable living and outdoor activities. Many of these houses are built using recycled materials, reducing the carbon footprint and promoting environmental conservation. They can also be designed to be energy-efficient, utilizing renewable energy sources like solar panels or rainwater harvesting systems. To conclude, container houses present a great option for individuals who have a fondness for outdoor activities. They offer flexibility, customization options, and durability, making them an excellent choice for adventurous individuals who wish to integrate their love for the outdoors into their living spaces.
- Q: How do container houses compare to traditional houses in terms of energy efficiency?
- Container houses are commonly regarded as more energy-efficient than traditional houses due to the utilization of durable materials like steel, which have excellent insulation properties. This insulation effectively maintains a stable interior temperature, reducing the need for heating or cooling systems and ultimately conserving energy. Furthermore, container houses have the capability to integrate sustainable technologies like solar panels, rainwater harvesting systems, and energy-efficient appliances. These advancements not only enhance their energy efficiency but also minimize their impact on the environment. In contrast, traditional houses may lack the same level of insulation, resulting in heat loss during colder seasons and increased energy consumption for heating purposes. Moreover, traditional houses often possess larger square footage, demanding more energy for climate control. Nevertheless, it is vital to acknowledge that the energy efficiency of both container houses and traditional houses can greatly vary depending on factors such as design, construction quality, and the utilization of sustainable practices. Hence, it is essential to consider these aspects when comparing the energy efficiency of container houses to traditional houses.
Send your message to us
Rock Wool Sandwich Panels Steel Prefab House High Thermal Insulation
- Loading Port:
- China Main Port
- Payment Terms:
- TT or LC
- Min Order Qty:
- 7 set
- Supply Capability:
- -
OKorder Service Pledge
OKorder Financial Service
Similar products
Hot products
Hot Searches
Related keywords
