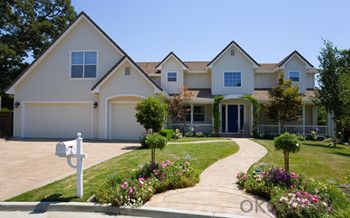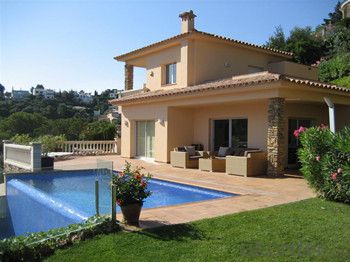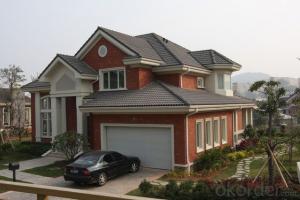Prefabricated Luxury Villa House & Light Gauge Steel Framing System
- Loading Port:
- Shanghai
- Payment Terms:
- TT OR LC
- Min Order Qty:
- 1 m²
- Supply Capability:
- 1000 m²/month
OKorder Service Pledge
OKorder Financial Service
You Might Also Like
Prefabricated Luxury Villa House & Light Gauge Steel Framing System
Product Advantages
1) .Safety and reliable light steel flexible structural system
2). Easy to transport, assemble and disassemble, repetitive to use
3). Good and attractive appearance
4). Waterproof, soud-insulated, heat preservation, seal, easy to clean and maintain.
5).Multi-purpose UsesDormitories,Offices,Schools,Hospitals,Kitchens-Dining Halls,Social Buildings,Laundries,Laboratories,Wcs-Showers .
6).Every product from Handgen will be inspected and have a label before loading by QC department
Technical data of Steel Prefabricated House:
Materials: Galvanized cold formed light gauge steel, the thickness is no more than 2.5mm.
Frame life time: 50 years
Loads: Wind load, snow load, dead load, live load, etc. according to project local environment status.
Size of house: The maximum width and length is 12m (W) by 18m (L).
Unit transport length: ≤ 12m
Pre-panelized: Wall steel frame panel, floor steel frame panel, roof steel frame panel, all frame panels are pre-panelized in our factory, but the size should be suit for container size.
Connection: Bolts for foundation and self-tapping for frame panel bond together.
Anticorrosion treatment: Over 275g/m2 Zinc galvanize coating.
Fire resistance: Normally 1 to 2 hours for steel frame.
Insulation: R19 for wall, R30 for roof
Green and environmental protection material: Using light-weight, fire-resistance, good-insulation, high-strength building materials.
Parameters for Prefabricated House
Main Structure | LGSC90*45*12*1.0forsteelframe |
Wall System | LGS + Insulation + OSB board + Cladding |
Roof System | LGS + Insulation +OSB board + Roof tile |
Floor System | LGS + Fiber cement board + Ground tile |
Ceiling | LGS + Ceiling plaster board |
Doors | Steel or Wooden for PVC Composite door or customized |
Windows | Aluminum alloy double glazing windows or customized |
Kitchen | Simple / middle / luxury or customized |
Bathroom | Can be selected or customized |
Garden | Plastic wooden or PVC / Steel if request |
Garage | Customized |
Others | Electric / plumbing, etc if customer request |


- Q:What is the third-party warehouse function and responsibility?
- Third-party warehouse that is the contract warehouse, refers to the logistics and other logistics activities will be subcontracted to the external company
- Q:Are container houses suitable for educational or classroom spaces?
- Container houses can be suitable for educational or classroom spaces, depending on the specific needs and requirements of the educational institution. Container houses offer cost-effectiveness, flexibility, and sustainability, making them a viable option. However, factors such as insulation, ventilation, soundproofing, and compliance with safety regulations need to be carefully considered to ensure a conducive learning environment.
- Q:Are container houses suitable for urban living?
- Container houses can be a suitable option for urban living, depending on individual preferences and needs. These houses are made from shipping containers, which are durable and easily customizable. Due to their compact size, container houses can fit into small urban spaces, making them a viable solution for cities where land availability is limited. One advantage of container houses in urban areas is their sustainability. Recycling shipping containers reduces waste and provides a second life to these materials. Additionally, container houses can be built with eco-friendly features like solar panels and rainwater collection systems, making them a greener alternative to traditional housing. Container houses are also cost-effective compared to conventional homes. The affordability of shipping containers, along with their structural integrity, makes them an attractive option for those looking to live in urban areas without breaking the bank. Furthermore, the construction process for container houses is generally faster and more efficient, reducing both time and labor costs. Another benefit of container houses for urban living is their mobility. These structures can be transported easily, allowing residents to relocate if needed. This flexibility can be particularly attractive for those who prefer a nomadic or minimalist lifestyle or individuals who frequently move due to work or other reasons. However, container houses may not be suitable for everyone. These houses typically have limited space, which may not be ideal for larger families or individuals with a lot of belongings. Additionally, noise and insulation can be issues in urban areas, as container homes may not provide the same level of soundproofing as traditional houses. In conclusion, container houses can be a viable option for urban living, offering affordability, sustainability, and mobility. However, it is important to consider individual preferences, lifestyle, and specific urban conditions before deciding if container houses are suitable for a particular person or family.
- Q:Can container houses be designed to blend in with the surrounding environment?
- Yes, container houses can definitely be designed to blend in with the surrounding environment. The design possibilities for container houses are endless, and architects and designers can incorporate various elements that help them blend seamlessly with their surroundings. One way to achieve this is through the use of natural materials and colors. By choosing exterior finishes that match the surrounding environment, such as wood, stone, or earthy tones, container houses can easily blend in with the natural landscape. This helps them to visually merge with the surroundings and create a harmonious aesthetic. Another approach is to incorporate landscaping elements around the container house. This could include planting trees, shrubs, and flowers that complement the local flora, as well as creating pathways and outdoor spaces that seamlessly transition from the house to the environment. By integrating the container house within the natural features of the site, it becomes part of the overall landscape rather than standing out as a foreign structure. Furthermore, smart design strategies can be employed to minimize the visual impact of container houses. This can include strategies such as embedding the house into the terrain or using materials that reflect the architectural style of the area. Additionally, careful consideration of the orientation and placement of windows and doors can ensure that the house takes advantage of natural light and views while maintaining privacy and blending in with the surroundings. Ultimately, with thoughtful design and attention to the local context, container houses can be seamlessly integrated into the surrounding environment, creating a sustainable, visually pleasing, and harmonious living space.
- Q:Are container houses resistant to natural disasters?
- Yes, container houses can be designed to be resistant to natural disasters. By utilizing strong and durable materials, reinforcing the structures, and implementing appropriate building techniques, container houses can withstand various natural disasters such as hurricanes, earthquakes, and floods. However, it is important to note that the level of resistance may vary depending on the specific design and construction of the container house.
- Q:Are container houses customizable in terms of layout?
- Yes, container houses are highly customizable in terms of layout. One of the key advantages of using shipping containers as a building material is their versatility and flexibility. These containers can be easily modified and rearranged to create different layouts, allowing for endless design possibilities. The walls of container houses can be removed or repositioned to create larger open spaces or smaller rooms, depending on the desired layout. Additionally, windows and doors can be added or relocated to maximize natural light and optimize the flow of the space. With the help of skilled architects and designers, container houses can be customized to meet specific needs and preferences, making them a popular choice for those seeking a unique and tailored living space.
- Q:Can container houses be designed with rainwater harvesting systems?
- Yes, container houses can definitely be designed with rainwater harvesting systems. In fact, container houses are often favored for their versatility and sustainability, and incorporating rainwater harvesting into their design is a great way to further enhance their eco-friendly nature. Rainwater harvesting systems can be installed on the rooftops of container houses, where they can collect rainwater and store it in tanks or reservoirs. This collected rainwater can then be filtered and treated for various uses, such as flushing toilets, watering plants, or even for general household use with proper filtration systems. Container houses provide ample roof space for rainwater collection, and their compact size makes it easier to design and install the necessary components of a rainwater harvesting system. Additionally, the modular nature of container houses allows for flexibility in the placement of rainwater storage tanks, ensuring efficient use of space. By incorporating rainwater harvesting systems into container house designs, homeowners can reduce their reliance on traditional water sources, conserve water, and lower their water bills. Moreover, this sustainable practice also helps in reducing the strain on local water supplies and promotes a more environmentally friendly way of living. In conclusion, container houses can definitely be designed with rainwater harvesting systems, offering an excellent opportunity to further enhance their sustainability and reduce their environmental impact.
- Q:Can container houses be designed to have a small ecological footprint?
- Certainly, container houses have the potential to possess a minimal ecological impact. One of the key benefits of utilizing shipping containers for housing lies in their composition of recycled materials, which greatly diminishes the necessity for new resources. Furthermore, container houses can be skillfully crafted to include an array of environmentally-friendly characteristics, thereby mitigating their impact on the surroundings. Primarily, the addition of insulation to the container walls, floors, and roofs can remarkably enhance energy efficiency and diminish the requirement for heating and cooling. This can be achieved through the use of materials such as spray foam insulation or recycled options like cellulose insulation. Moreover, container houses can integrate renewable energy sources to further reduce their ecological footprint. The installation of solar panels atop the roof can generate electricity, reducing dependence on the grid and subsequently decreasing carbon emissions. Additionally, the implementation of rainwater harvesting systems can gather and store rainwater for numerous purposes, such as irrigation or toilet flushing, thereby decreasing the demand for freshwater resources. Furthermore, container houses can be designed using sustainable and eco-friendly materials, like reclaimed wood or bamboo flooring, low VOC (volatile organic compound) paints, and energy-efficient appliances and fixtures. By utilizing these materials, the overall environmental impact of the house can be minimized. Lastly, container houses can be designed in a space-efficient manner, maximizing the utilization of the available area. This can involve the incorporation of multifunctional furniture or the utilization of vertical space for storage, effectively reducing the overall footprint of the house and potentially enabling smaller land usage. To conclude, container houses can indeed be designed to possess a small ecological footprint. By incorporating insulation, renewable energy sources, sustainable materials, and space-efficient design, container houses can significantly decrease energy consumption, carbon emissions, and overall environmental impact.
- Q:Are container houses fireproof?
- Container houses are not inherently fireproof, as they are made of steel, which can conduct heat and cause fires to spread quickly. However, with proper insulation, fire-resistant materials, and safety measures in place, container houses can be made to be more fire-resistant.
- Q:Can container houses be designed to have a swimming pool?
- Yes, container houses can be designed to have a swimming pool. With proper planning and engineering, containers can be modified to accommodate a swimming pool, either by integrating it within the structure or by adding it as an extension. The size and shape of the swimming pool may vary based on the available space and the desired design. However, it's important to consider factors such as weight distribution, waterproofing, and structural reinforcement during the design process.
1. Manufacturer Overview |
|
|---|---|
| Location | |
| Year Established | |
| Annual Output Value | |
| Main Markets | |
| Company Certifications | |
2. Manufacturer Certificates |
|
|---|---|
| a) Certification Name | |
| Range | |
| Reference | |
| Validity Period | |
3. Manufacturer Capability |
|
|---|---|
| a)Trade Capacity | |
| Nearest Port | |
| Export Percentage | |
| No.of Employees in Trade Department | |
| Language Spoken: | |
| b)Factory Information | |
| Factory Size: | |
| No. of Production Lines | |
| Contract Manufacturing | |
| Product Price Range | |
Send your message to us
Prefabricated Luxury Villa House & Light Gauge Steel Framing System
- Loading Port:
- Shanghai
- Payment Terms:
- TT OR LC
- Min Order Qty:
- 1 m²
- Supply Capability:
- 1000 m²/month
OKorder Service Pledge
OKorder Financial Service
Similar products
New products
Hot products
Related keywords





























